- BHGRE®
- Indiana
- South Bend
- 1045 Eclipse Place
1045 Eclipse Place, South Bend, IN 46628
Local realty services provided by:Better Homes and Gardens Real Estate Connections
Listed by: david smith574-284-2600
Office: berkshire hathaway homeservices northern indiana real estate
MLS#:202527596
Source:Indiana Regional MLS
Price summary
- Price:$155,900
- Price per sq. ft.:$64.96
About this home
There's a lot of potential to be brought out in this solid, brick ranch home. Given a bit of TLC it deserves, will bring this solid home to its full potentials. It has nice and solid natural hardwood floors throughout. It comes with a spacious living room with fireplace, (3) Bedrooms, (1) Full Bathroom, and an Eat in size kitchen. For added security, the home has an updated home security system. Updated mechanicals, newer roof, and HVAC system. For added living space, comfort and convenience, the home offers a spacious two sided full basement. With one side used for laundry and utilities, while the other side consist of a spacious living area, with fireplace, and possibly a fourth bedroom. The home also comes with an attached, two car garage with driveway, that offers convenient off street parking. This solid corner lot property is conveniently located near city parks, walking trails, major shopping plazas and eateries, bus-line to downtown SB and Airport. To satisfy your interest, schedule your personal showing today.
Contact an agent
Home facts
- Year built:1958
- Listing ID #:202527596
- Added:209 day(s) ago
- Updated:February 10, 2026 at 04:34 PM
Rooms and interior
- Bedrooms:3
- Total bathrooms:1
- Full bathrooms:1
- Living area:2,200 sq. ft.
Heating and cooling
- Cooling:Central Air
- Heating:Forced Air, Gas
Structure and exterior
- Roof:Asphalt
- Year built:1958
- Building area:2,200 sq. ft.
- Lot area:0.14 Acres
Schools
- High school:Washington
- Middle school:Lasalle Academy
- Elementary school:Kennedy
Utilities
- Water:City
- Sewer:City
Finances and disclosures
- Price:$155,900
- Price per sq. ft.:$64.96
- Tax amount:$3,258
New listings near 1045 Eclipse Place
- New
 $189,999Active4 beds 2 baths1,632 sq. ft.
$189,999Active4 beds 2 baths1,632 sq. ft.431 S 29th Street, South Bend, IN 46615
MLS# 202604066Listed by: HENDRIX HOMES REALTY LLC - New
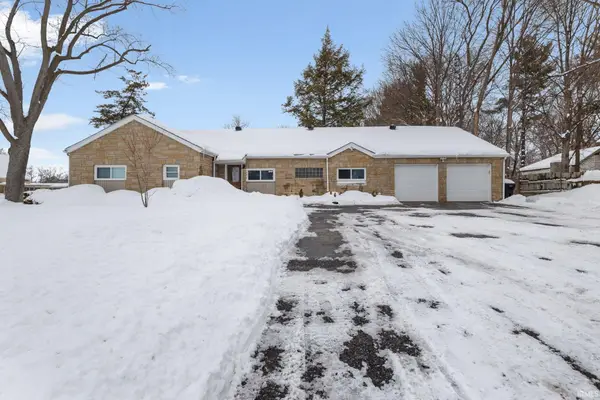 $649,900Active5 beds 8 baths6,998 sq. ft.
$649,900Active5 beds 8 baths6,998 sq. ft.19617 Cleveland Road, South Bend, IN 46637
MLS# 202604060Listed by: IRISH REALTY - New
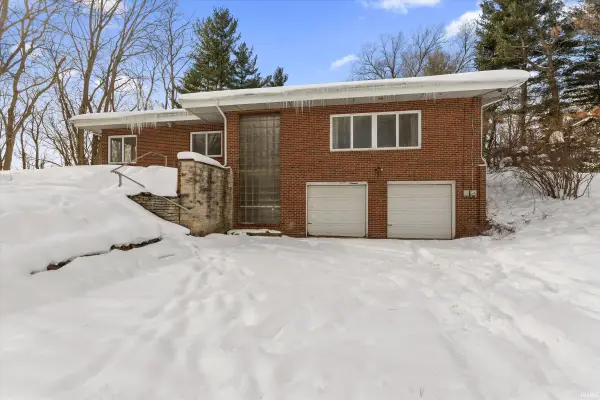 $218,000Active2 beds 2 baths1,877 sq. ft.
$218,000Active2 beds 2 baths1,877 sq. ft.59277 Hazel Road, South Bend, IN 46614
MLS# 202604052Listed by: CRESSY & EVERETT- ELKHART - New
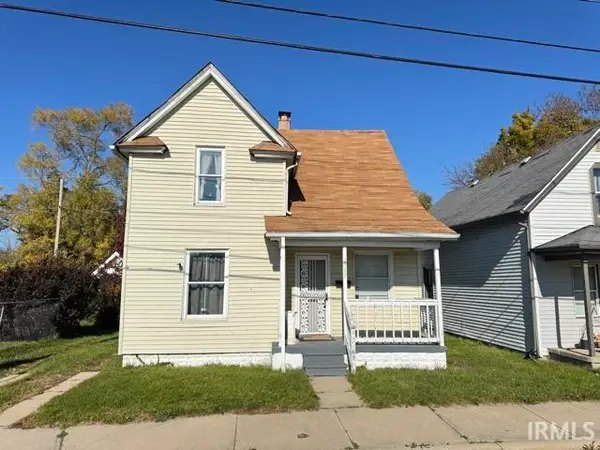 $80,000Active4 beds 1 baths1,500 sq. ft.
$80,000Active4 beds 1 baths1,500 sq. ft.2307 Linden Avenue, South Bend, IN 46628
MLS# 202604044Listed by: EXP REALTY, LLC - New
 $47,000Active1 beds 1 baths616 sq. ft.
$47,000Active1 beds 1 baths616 sq. ft.1801 Robinson Street, South Bend, IN 46613
MLS# 202604025Listed by: BERKSHIRE HATHAWAY HOMESERVICES GOSHEN - New
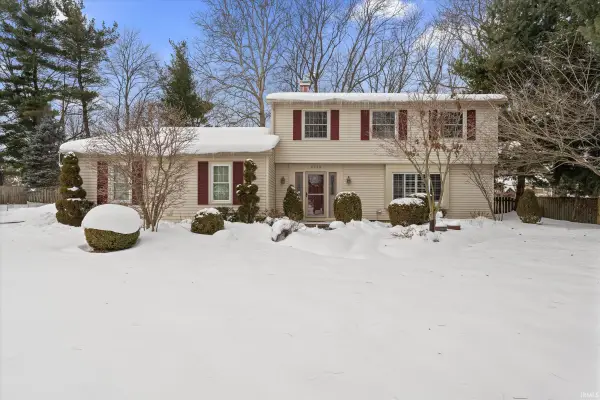 $289,900Active4 beds 3 baths2,076 sq. ft.
$289,900Active4 beds 3 baths2,076 sq. ft.6233 Regent Court, South Bend, IN 46614
MLS# 202604011Listed by: CRESSY & EVERETT- ELKHART 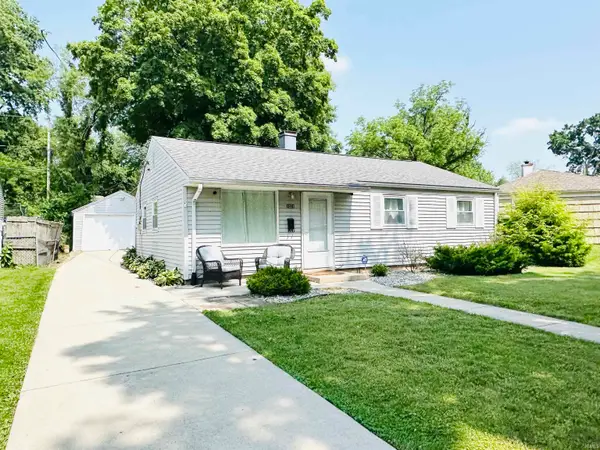 $159,500Pending3 beds 1 baths864 sq. ft.
$159,500Pending3 beds 1 baths864 sq. ft.1031 Chippewa Avenue, South Bend, IN 46614
MLS# 202603993Listed by: KASER REALTY, LLC- New
 $179,999Active4 beds 2 baths1,660 sq. ft.
$179,999Active4 beds 2 baths1,660 sq. ft.420 S 27th Street, South Bend, IN 46615
MLS# 202603955Listed by: HENDRIX HOMES REALTY LLC - New
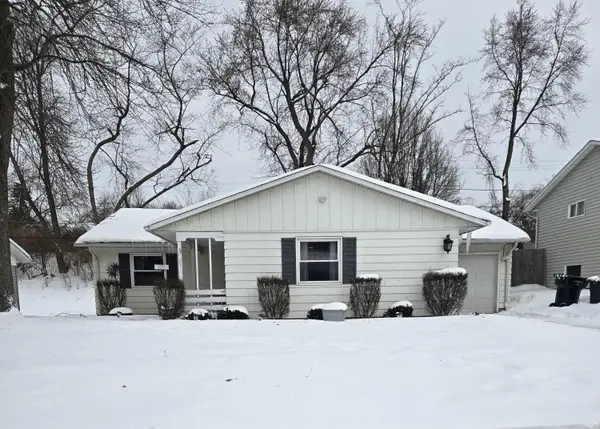 $234,500Active3 beds 2 baths1,472 sq. ft.
$234,500Active3 beds 2 baths1,472 sq. ft.1921 Piedmont Way, South Bend, IN 46614
MLS# 202603925Listed by: HENDRIX HOMES REALTY LLC - New
 $809,900Active5 beds 4 baths3,034 sq. ft.
$809,900Active5 beds 4 baths3,034 sq. ft.1241 Echoes Circle #Lot 16, South Bend, IN 46617
MLS# 202603900Listed by: IRISH REALTY

