1123 E Eckman Street, South Bend, IN 46614
Local realty services provided by:Better Homes and Gardens Real Estate Connections
1123 E Eckman Street,South Bend, IN 46614
$370,000
- 4 Beds
- 2 Baths
- - sq. ft.
- Single family
- Sold
Listed by: brooklynn ross
Office: coldwell banker realty dba coldwell banker residential brokerage
MLS#:202543470
Source:Indiana Regional MLS
Sorry, we are unable to map this address
Price summary
- Price:$370,000
About this home
Step into a fairytale with this charming Tudor Revival-style home, a true little castle nestled in the heart of the prestigious Ridgedale neighborhood. Built in 1937, this meticulously maintained residence boasts a distinctive facade with steeply pitched gable roofs, half-timbered accents, and a striking brick chimney, exuding timeless elegance. Spanning over 2,300 square feet of finished living space, the home features four bedrooms, hardwood floors throughout , a spacious living room, a grand dining area, a cozy breakfast nook with butler’s pantry, and a convenient half bath on the main level. The delightful screened-in porch opens to a private backyard, where a welcoming firepit awaits for unforgettable gatherings under the stars. The basement adds an extra 375 square feet of finished space, perfect for a movie area, playroom or storage, while the two-car garage, central air, and gas forced air furnace ensure modern comfort. Now is your chance to own this architectural gem in an idyllic neighborhood.
Contact an agent
Home facts
- Year built:1937
- Listing ID #:202543470
- Added:46 day(s) ago
- Updated:December 12, 2025 at 10:45 PM
Rooms and interior
- Bedrooms:4
- Total bathrooms:2
- Full bathrooms:1
Heating and cooling
- Cooling:Central Air
- Heating:Forced Air
Structure and exterior
- Roof:Slate
- Year built:1937
Schools
- High school:Riley
- Middle school:Jackson
- Elementary school:Lincoln
Utilities
- Water:City
- Sewer:City
Finances and disclosures
- Price:$370,000
- Tax amount:$3,789
New listings near 1123 E Eckman Street
 $399,900Active4 beds 3 baths1,883 sq. ft.
$399,900Active4 beds 3 baths1,883 sq. ft.51567 Oakdale Avenue, South Bend, IN 46637
MLS# 202544969Listed by: COPPER BAY REALTY, LLC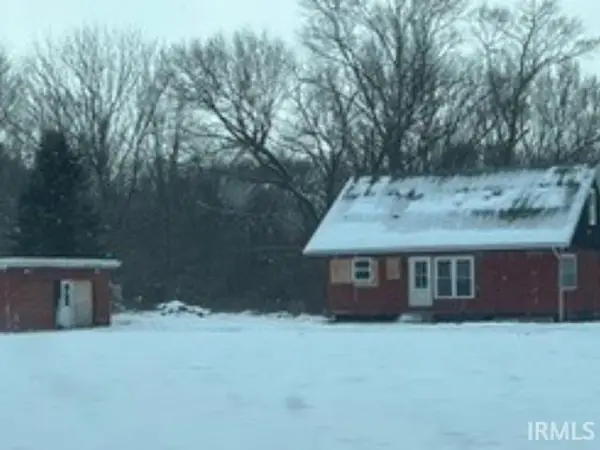 $130,000Pending4 beds 2 baths1,520 sq. ft.
$130,000Pending4 beds 2 baths1,520 sq. ft.60711 Mayflower Road, South Bend, IN 46614
MLS# 202548761Listed by: RE/MAX 100- New
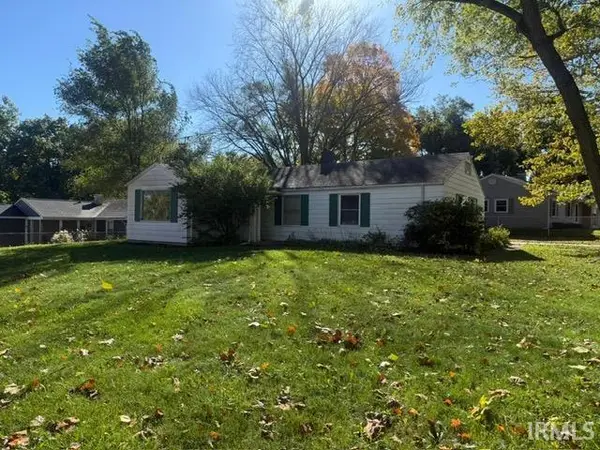 $149,900Active3 beds 1 baths1,128 sq. ft.
$149,900Active3 beds 1 baths1,128 sq. ft.1708 Altgeld Street, South Bend, IN 46614
MLS# 202548766Listed by: ADDRESSES UNLIMITED, LLC - New
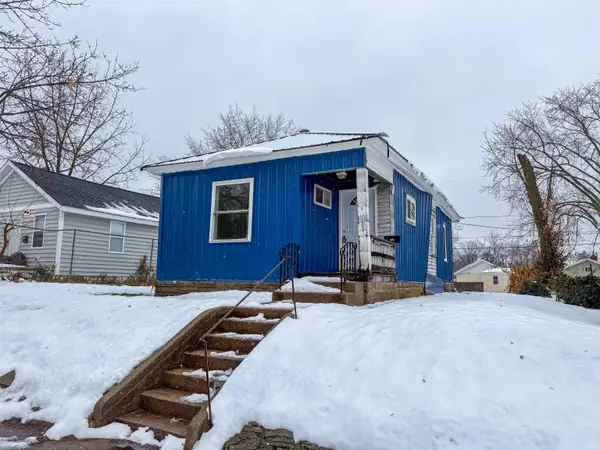 $42,500Active2 beds 1 baths638 sq. ft.
$42,500Active2 beds 1 baths638 sq. ft.1206 Fremont Street, South Bend, IN 46628
MLS# 202548758Listed by: RE/MAX RESULTS - New
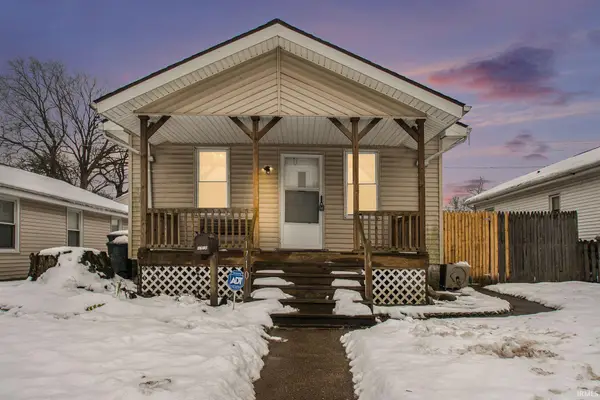 $125,000Active1 beds 1 baths808 sq. ft.
$125,000Active1 beds 1 baths808 sq. ft.1710 E Calvert Street, South Bend, IN 46613
MLS# 202548722Listed by: HOWARD HANNA SB REAL ESTATE - New
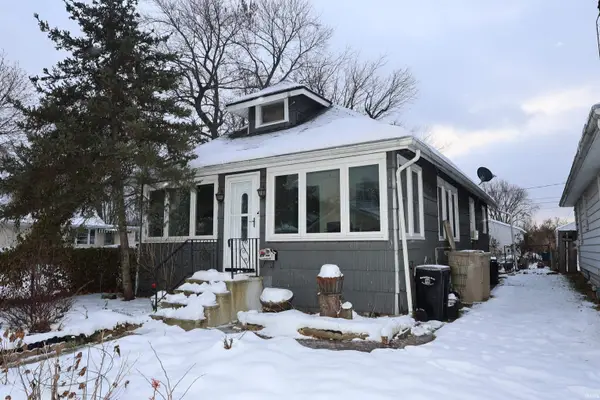 $49,900Active3 beds 1 baths936 sq. ft.
$49,900Active3 beds 1 baths936 sq. ft.2226 Roger Street, South Bend, IN 46628
MLS# 202548713Listed by: HEART CITY REALTY LLC 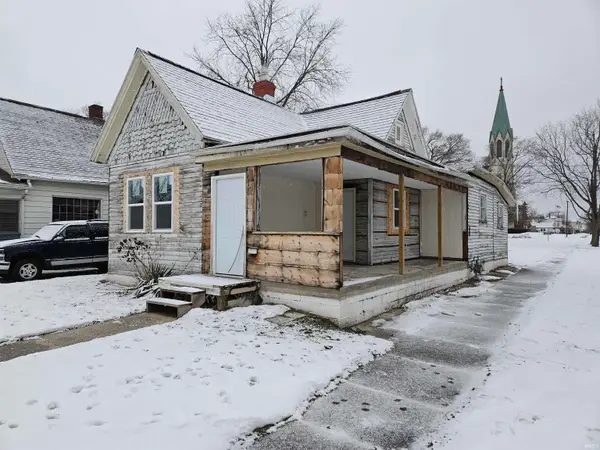 $49,000Pending3 beds 1 baths1,073 sq. ft.
$49,000Pending3 beds 1 baths1,073 sq. ft.1901 Linden Avenue, South Bend, IN 46628
MLS# 202548716Listed by: MHAR PROPERTY MANAGEMENT- New
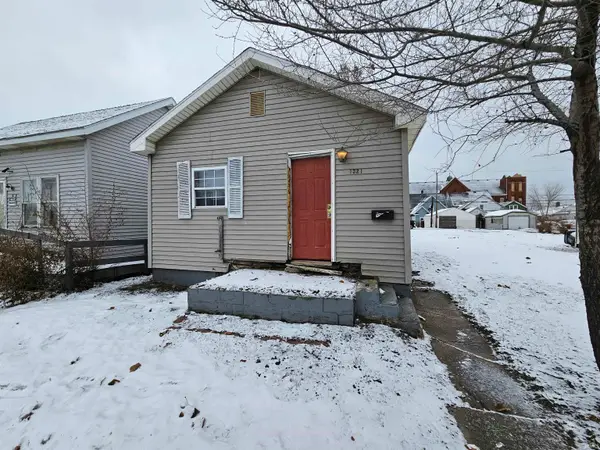 $49,000Active2 beds 1 baths741 sq. ft.
$49,000Active2 beds 1 baths741 sq. ft.1321 W Sample Street, South Bend, IN 46619
MLS# 202548719Listed by: MHAR PROPERTY MANAGEMENT - New
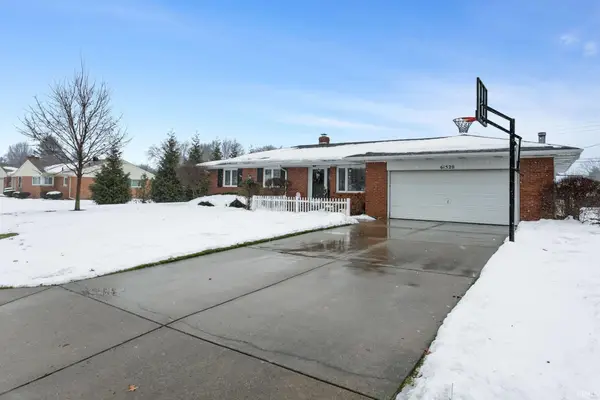 $269,900Active3 beds 2 baths1,384 sq. ft.
$269,900Active3 beds 2 baths1,384 sq. ft.61520 Elderberry Lane, South Bend, IN 46614
MLS# 202548706Listed by: AT HOME REALTY GROUP - New
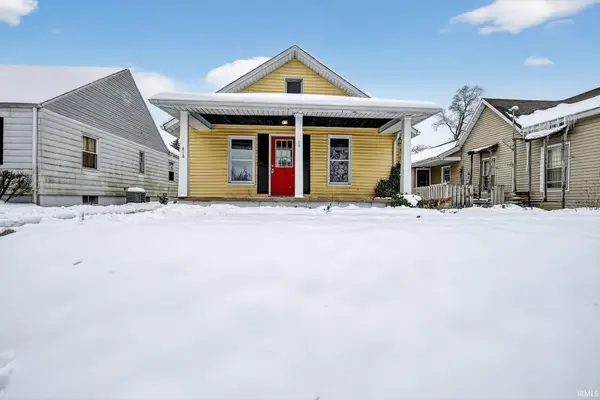 $155,000Active3 beds 1 baths864 sq. ft.
$155,000Active3 beds 1 baths864 sq. ft.815 S 26th Street, South Bend, IN 46615
MLS# 202548658Listed by: EVER REAL ESTATE
