1130 Dunrobbin Lane, South Bend, IN 46614
Local realty services provided by:Better Homes and Gardens Real Estate Connections
1130 Dunrobbin Lane,South Bend, IN 46614
$534,900
- 4 Beds
- 5 Baths
- 4,698 sq. ft.
- Single family
- Active
Listed by: dale gratzol
Office: coldwell banker real estate group
MLS#:202538222
Source:Indiana Regional MLS
Price summary
- Price:$534,900
- Price per sq. ft.:$113.86
About this home
Beautiful all brick southern colonial in Ridgedale. Foyer entry with stunning chandelier. Living room with fireplace. Formal dining room. Eat-in kitchen. Has door that goes out to 3 season room. 1st floor laundry room. Den/ 4th bedroom has a closet and adjacent bathroom. Large family room with wet bar and fireplace. All bedrooms upstairs are suites with there own bathroom and cedar lined closets. Finished basement with family room plus additional area for exercise equipment. And your own wine cellar. Huge 3 car garage. Beautiful landscaped lot with cement patio in backyard. Updates include New furnace in February 2025, New roof by Slatile in 2020, and concrete driveway replaced approx 10 yrs. old. Located close to Stanley Clark School. Pre approval letter with offers please.
Contact an agent
Home facts
- Year built:1972
- Listing ID #:202538222
- Added:111 day(s) ago
- Updated:January 09, 2026 at 08:51 PM
Rooms and interior
- Bedrooms:4
- Total bathrooms:5
- Full bathrooms:4
- Living area:4,698 sq. ft.
Heating and cooling
- Cooling:Central Air
- Heating:Forced Air, Gas
Structure and exterior
- Year built:1972
- Building area:4,698 sq. ft.
- Lot area:0.61 Acres
Schools
- High school:Riley
- Middle school:Jackson
- Elementary school:Monroe
Utilities
- Water:City
- Sewer:City
Finances and disclosures
- Price:$534,900
- Price per sq. ft.:$113.86
- Tax amount:$6,838
New listings near 1130 Dunrobbin Lane
- New
 $384,900Active3 beds 3 baths2,332 sq. ft.
$384,900Active3 beds 3 baths2,332 sq. ft.23780 Julep Court, South Bend, IN 46614
MLS# 202600980Listed by: IRISH REALTY - New
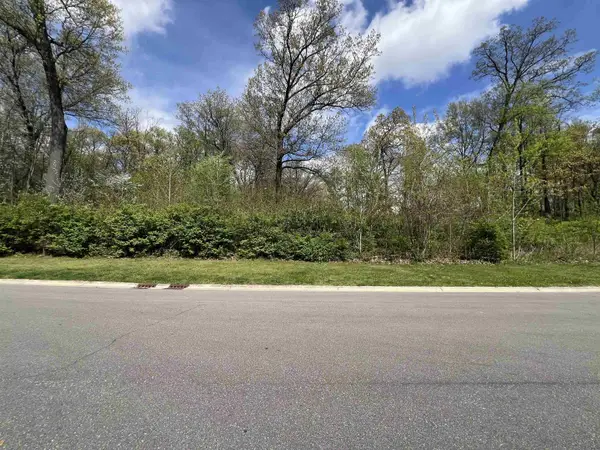 $130,000Active0.77 Acres
$130,000Active0.77 Acres53362 Spring Blossom Court, South Bend, IN 46637
MLS# 202600926Listed by: COLDWELL BANKER REAL ESTATE GROUP - New
 $130,000Active0.88 Acres
$130,000Active0.88 Acres53328 Summer Breeze Drive, South Bend, IN 46637
MLS# 202600927Listed by: COLDWELL BANKER REAL ESTATE GROUP - New
 $489,000Active3 beds 3 baths2,158 sq. ft.
$489,000Active3 beds 3 baths2,158 sq. ft.24160 State Road 23 Highway, South Bend, IN 46614
MLS# 202600933Listed by: REALTY PLUS, INC. - New
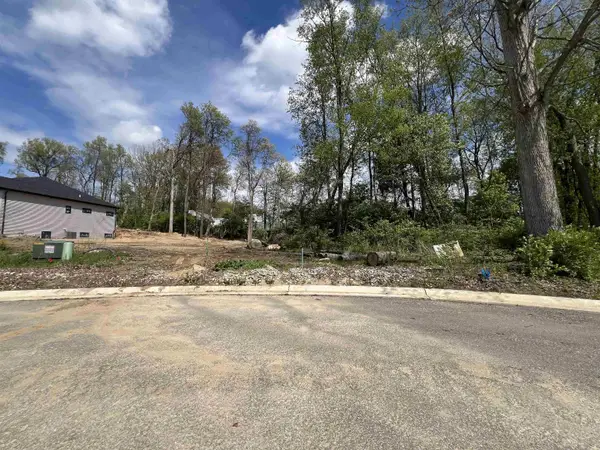 $130,000Active0.59 Acres
$130,000Active0.59 Acres53452 Spring Blossom Court, South Bend, IN 46637
MLS# 202600914Listed by: COLDWELL BANKER REAL ESTATE GROUP - New
 $130,000Active0.57 Acres
$130,000Active0.57 Acres53402 Spring Blossom Court, South Bend, IN 46637
MLS# 202600920Listed by: COLDWELL BANKER REAL ESTATE GROUP - New
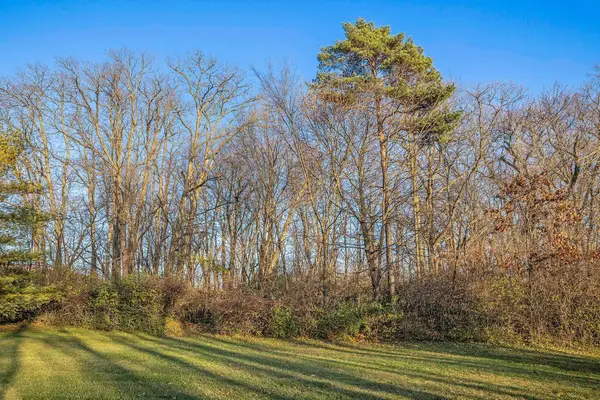 $80,000Active1.01 Acres
$80,000Active1.01 Acres53040 Summer Breeze Drive, South Bend, IN 46637
MLS# 202600885Listed by: COLDWELL BANKER REAL ESTATE GROUP - New
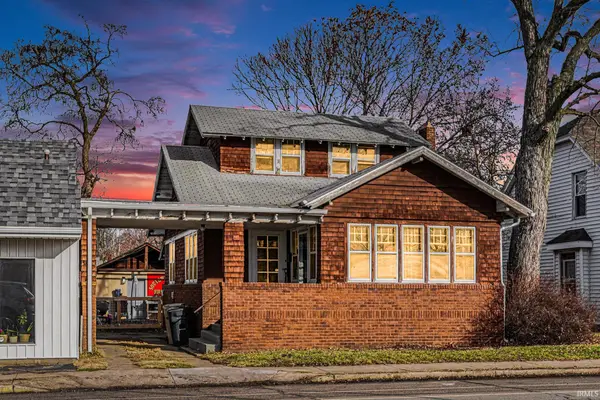 $174,900Active3 beds 1 baths1,785 sq. ft.
$174,900Active3 beds 1 baths1,785 sq. ft.2605 Mishawaka Street, South Bend, IN 46615
MLS# 202600894Listed by: BERKSHIRE HATHAWAY HOMESERVICES ELKHART - New
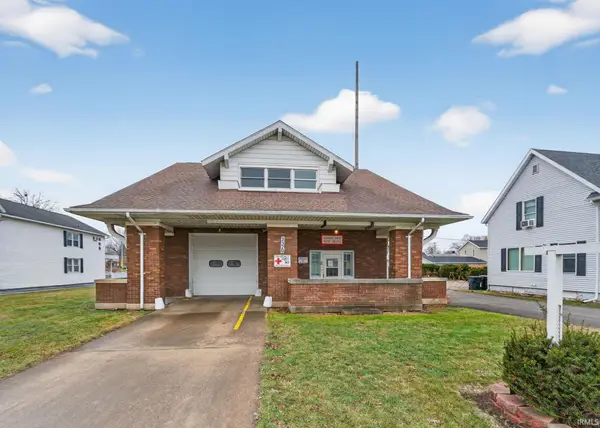 $144,900Active4 beds 2 baths3,000 sq. ft.
$144,900Active4 beds 2 baths3,000 sq. ft.2520 Mishawaka Avenue, South Bend, IN 46615
MLS# 202600870Listed by: HOWARD HANNA SB REAL ESTATE - New
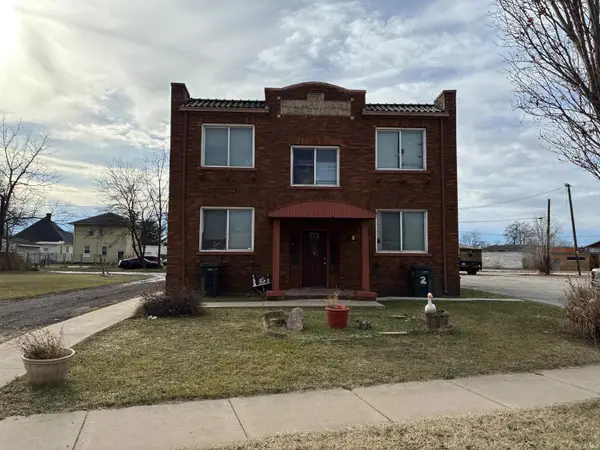 $209,000Active4 beds 4 baths4,284 sq. ft.
$209,000Active4 beds 4 baths4,284 sq. ft.1518 Lincoln Way West, South Bend, IN 46628
MLS# 202600833Listed by: ST. JOSEPH REALTY GROUP
