1206 Honan Drive, South Bend, IN 46614
Local realty services provided by:Better Homes and Gardens Real Estate Connections
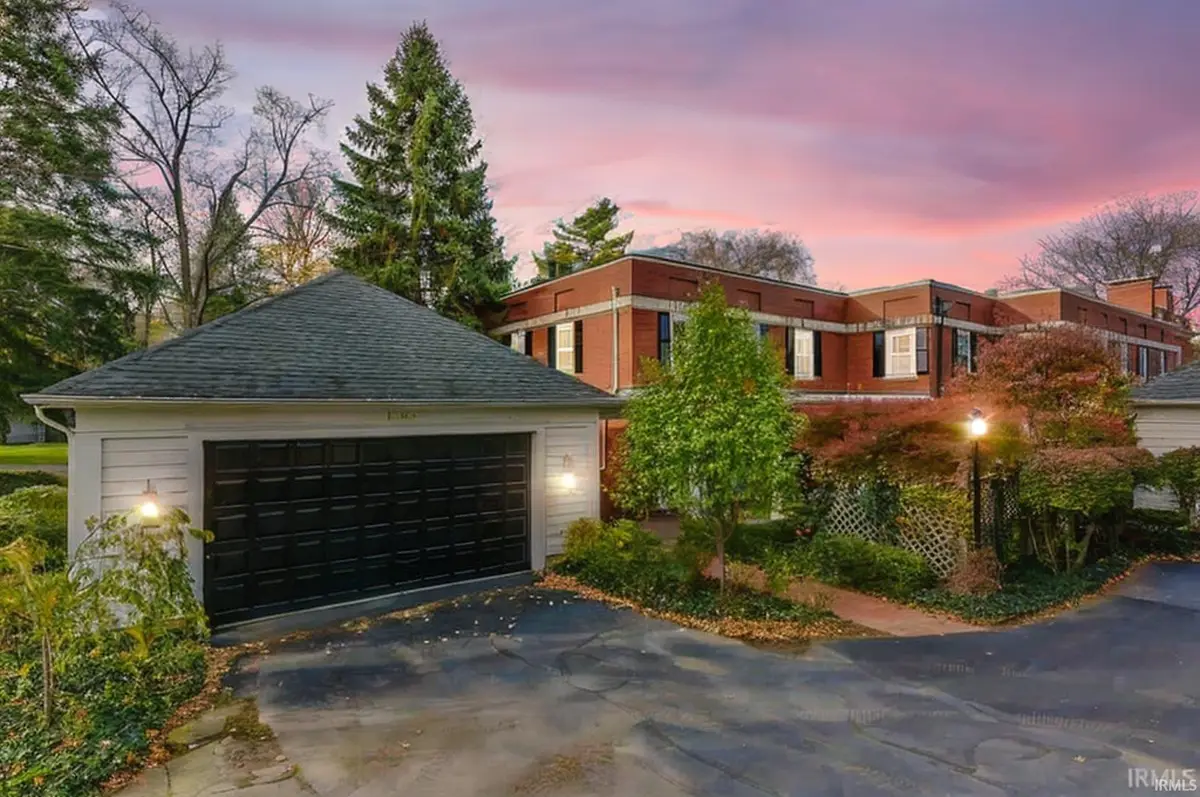
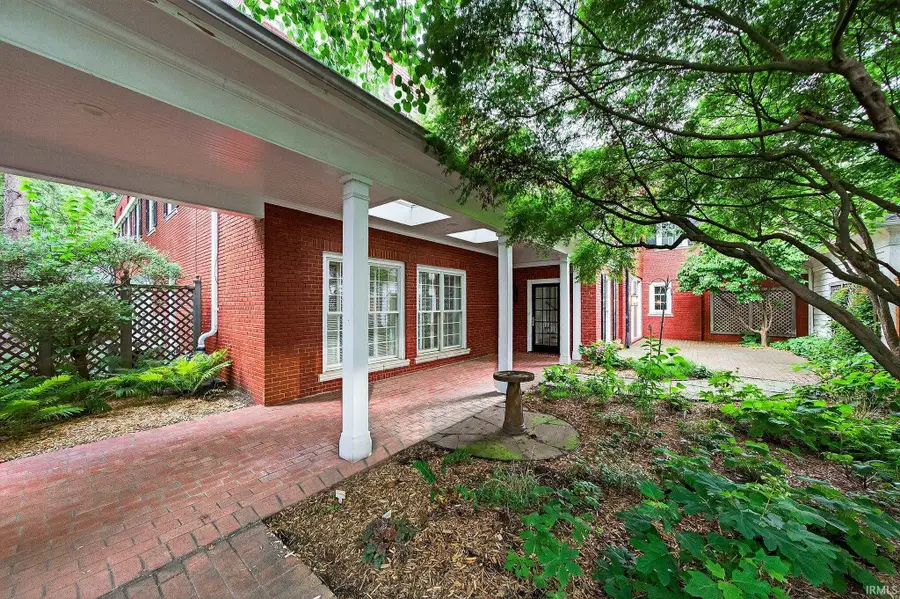
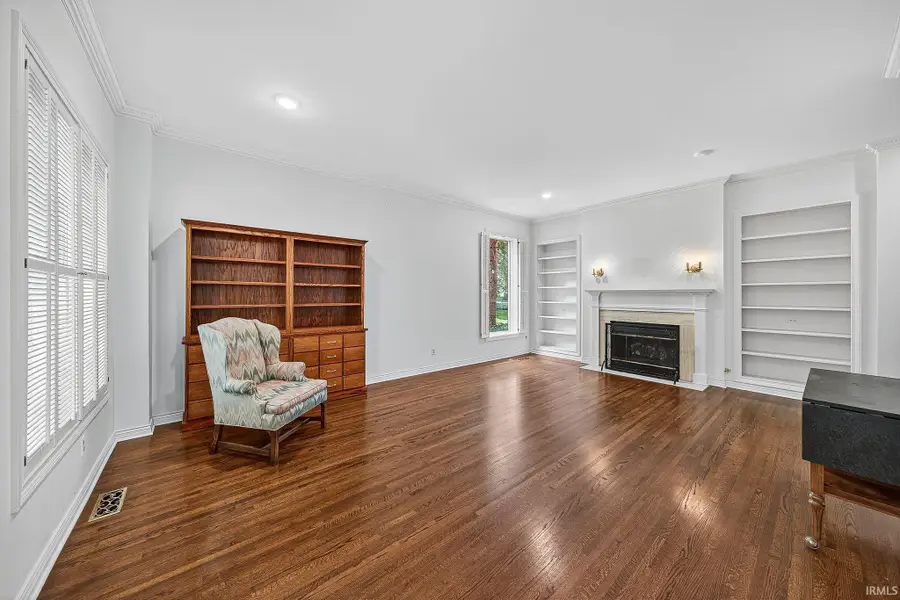
Listed by:dru cash
Office:re/max 100
MLS#:202528974
Source:Indiana Regional MLS
Price summary
- Price:$469,900
- Price per sq. ft.:$103.55
- Monthly HOA dues:$471.25
About this home
Set within the fabled Erskine Manor, where winding streets and storied architecture recall a more gracious era, this exquisite residence offers the rare opportunity to live within a beautifully reimagined piece of South Bend’s history. Once part of the original manor home of Studebaker president Albert Erskine, the villa now invites a life of quiet luxury—where volume ceilings, gleaming hardwood floors, and soft, natural light infuse every room with warmth and presence. A thoughtful floor plan lends itself effortlessly to entertaining or retreat, with open, airy living spaces that unfold toward a lushly landscaped courtyard and a private patio designed for al fresco dining. The renovated kitchen—anchored by an elegant suite of stainless appliances—flows seamlessly into the main living areas, while a handsome study offers a quiet place to reflect. The expansive primary suite is a sanctuary unto itself, complete with fireplace, generous walk-in closet, and tranquil bath. A second ensuite bedroom, upstairs laundry, and extraordinary storage provide comfort and ease at every turn. The elevator offers graceful access to all levels, including a full basement, and the spacious two-car garage is a rare amenity in this historic setting. Here, in one of South Bend’s most treasured enclaves, maintenance-free living meets timeless design—an exceptional offering, and a place to live beautifully.
Contact an agent
Home facts
- Year built:1919
- Listing Id #:202528974
- Added:21 day(s) ago
- Updated:August 14, 2025 at 03:03 PM
Rooms and interior
- Bedrooms:2
- Total bathrooms:4
- Full bathrooms:2
- Living area:3,763 sq. ft.
Heating and cooling
- Cooling:Central Air
- Heating:Forced Air, Gas
Structure and exterior
- Year built:1919
- Building area:3,763 sq. ft.
- Lot area:0.11 Acres
Schools
- High school:Riley
- Middle school:Jackson
- Elementary school:Lincoln
Utilities
- Water:City
- Sewer:City
Finances and disclosures
- Price:$469,900
- Price per sq. ft.:$103.55
- Tax amount:$5,632
New listings near 1206 Honan Drive
- New
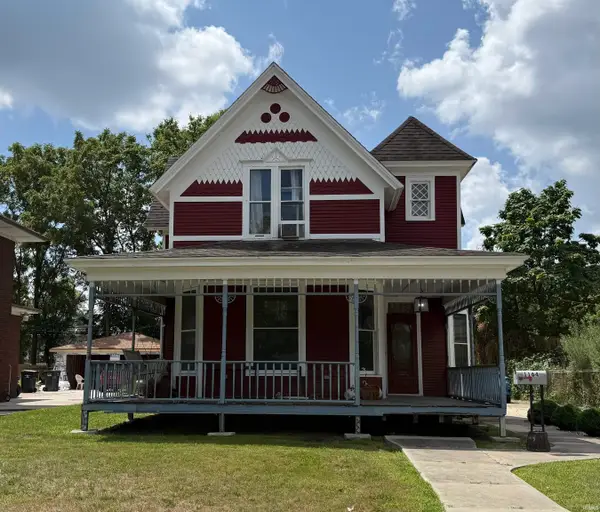 $235,000Active4 beds 3 baths2,328 sq. ft.
$235,000Active4 beds 3 baths2,328 sq. ft.1164 Lincoln Way, South Bend, IN 46601
MLS# 202532265Listed by: IRISH REALTY - New
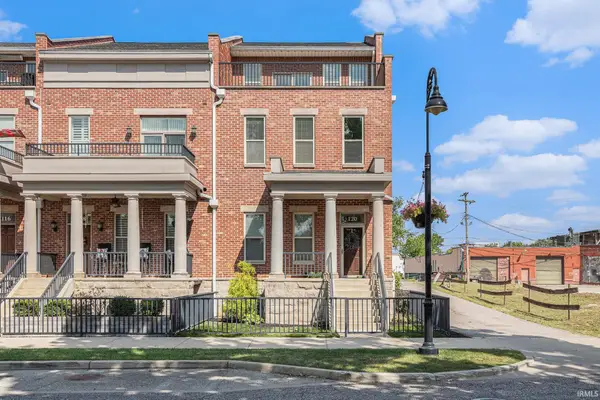 $875,000Active5 beds 6 baths3,000 sq. ft.
$875,000Active5 beds 6 baths3,000 sq. ft.120 S Niles Avenue, South Bend, IN 46617
MLS# 202532271Listed by: BERKSHIRE HATHAWAY HOMESERVICES NORTHERN INDIANA REAL ESTATE - New
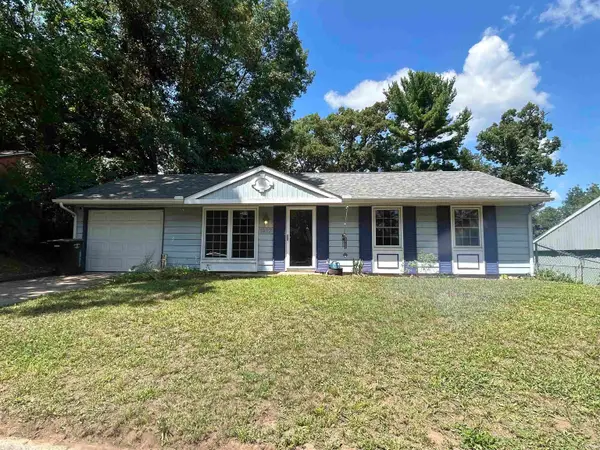 $185,000Active3 beds 1 baths912 sq. ft.
$185,000Active3 beds 1 baths912 sq. ft.1327 Northlea Drive, South Bend, IN 46628
MLS# 202532277Listed by: OPEN DOOR REALTY, INC - New
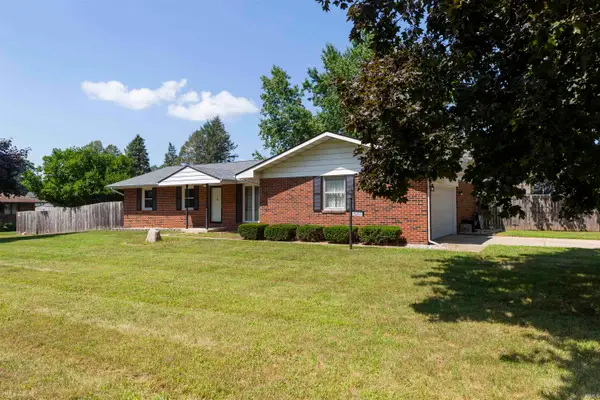 $314,900Active3 beds 2 baths2,212 sq. ft.
$314,900Active3 beds 2 baths2,212 sq. ft.26265 Whippoorwill Drive, South Bend, IN 46619
MLS# 202532239Listed by: WEICHERT RLTRS-J.DUNFEE&ASSOC. - New
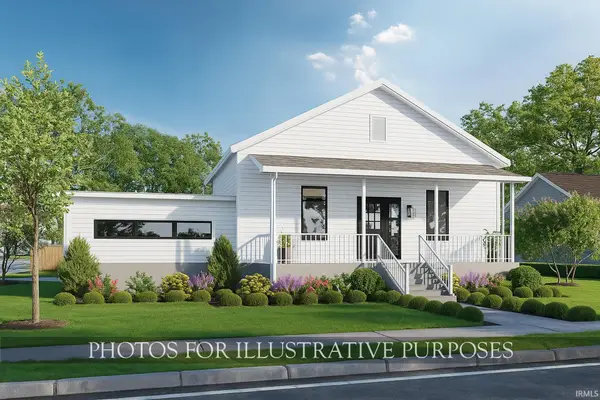 $399,900Active3 beds 4 baths1,370 sq. ft.
$399,900Active3 beds 4 baths1,370 sq. ft.509 N Arthur Street, South Bend, IN 46617
MLS# 202532222Listed by: IRISH REALTY - New
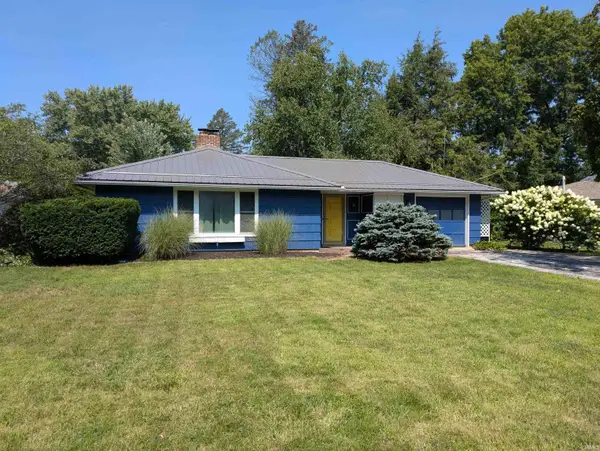 $185,000Active3 beds 1 baths1,184 sq. ft.
$185,000Active3 beds 1 baths1,184 sq. ft.2527 York Road, South Bend, IN 46614
MLS# 202532209Listed by: BERKSHIRE HATHAWAY HOMESERVICES NORTHERN INDIANA REAL ESTATE - New
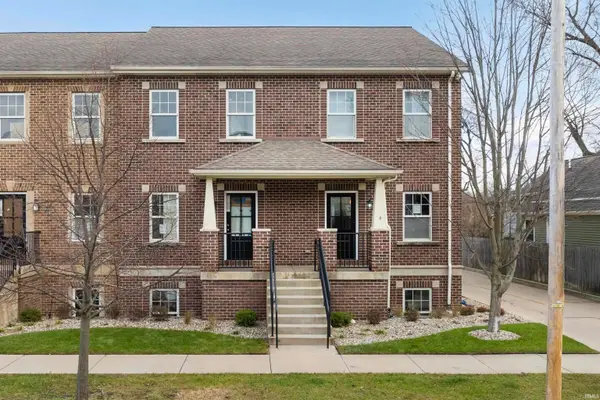 $369,900Active1 beds 1 baths550 sq. ft.
$369,900Active1 beds 1 baths550 sq. ft.624 C N Notre Dame Avenue, South Bend, IN 46617
MLS# 202532216Listed by: IRISH REALTY - New
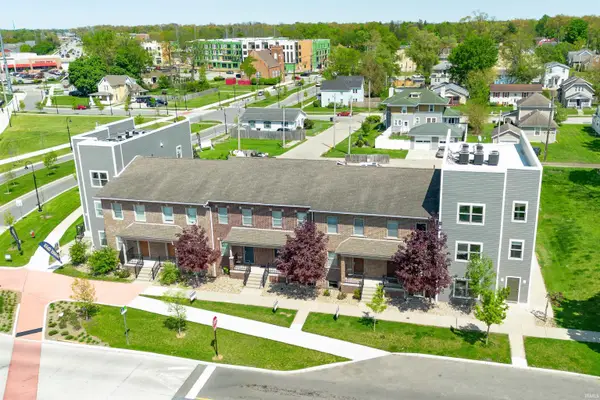 $868,900Active3 beds 4 baths1,731 sq. ft.
$868,900Active3 beds 4 baths1,731 sq. ft.746 N Notre Dame Avenue, South Bend, IN 46617
MLS# 202532152Listed by: IRISH REALTY - New
 $839,900Active3 beds 4 baths1,728 sq. ft.
$839,900Active3 beds 4 baths1,728 sq. ft.754 N Notre Dame Avenue, South Bend, IN 46617
MLS# 202532154Listed by: IRISH REALTY - New
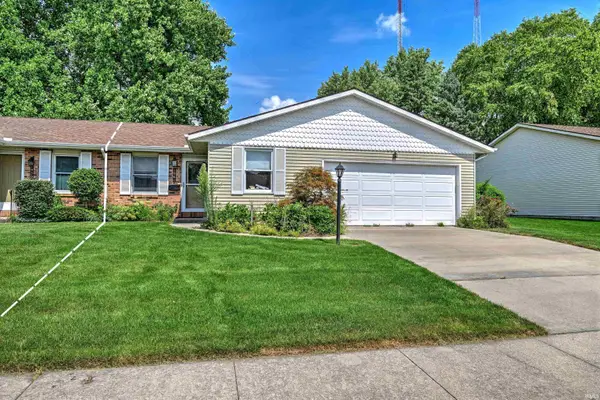 $210,000Active2 beds 2 baths1,683 sq. ft.
$210,000Active2 beds 2 baths1,683 sq. ft.1961 E Farnsworth Drive, South Bend, IN 46614
MLS# 202532132Listed by: CRESSY & EVERETT- ELKHART
