1225 E Wayne Street, South Bend, IN 46615
Local realty services provided by:Better Homes and Gardens Real Estate Connections
Listed by:julia robbinsCell: 574-210-6957
Office:re/max 100
MLS#:202535648
Source:Indiana Regional MLS
Price summary
- Price:$1,000,000
- Price per sq. ft.:$238.04
About this home
Presenting the 1926 E Wayne Street Tudor that has been lovingly cared for by the same family for four generations. Coveted for years, this rare historic district home—set on three lots—can now be yours! Bursting with 1920s charm, the property is ready for someone to restore it to the glory it deserves. The woodwork remains unpainted and in excellent condition, and original wood flooring lies beneath all the carpet, including the stairs. For a home of this era, the kitchen is surprisingly spacious. In addition to the generous living and dining rooms, the main level includes a sunroom, a den with a closet, and an adorable screened-in porch. The floor plan flows beautifully, making it ideal for entertaining. Upstairs, the master bedroom is exceptionally large and features a second fireplace for cozy cool weather evenings. The finished attic, though not currently heated, offers the potential for a fourth bedroom or creative studio. Framed by two valuable vacant lots and a lush tree line, the home enjoys year-round privacy. Don’t wait to schedule a showing to seize this once-in-a-lifetime opportunity!
Contact an agent
Home facts
- Year built:1926
- Listing ID #:202535648
- Added:1 day(s) ago
- Updated:September 05, 2025 at 08:48 PM
Rooms and interior
- Bedrooms:3
- Total bathrooms:2
- Full bathrooms:1
- Living area:3,193 sq. ft.
Heating and cooling
- Cooling:Central Air
- Heating:Baseboard
Structure and exterior
- Roof:Tile
- Year built:1926
- Building area:3,193 sq. ft.
- Lot area:0.74 Acres
Schools
- High school:Adams
- Middle school:Jefferson
- Elementary school:Nuner
Utilities
- Water:City
- Sewer:City
Finances and disclosures
- Price:$1,000,000
- Price per sq. ft.:$238.04
- Tax amount:$6,401
New listings near 1225 E Wayne Street
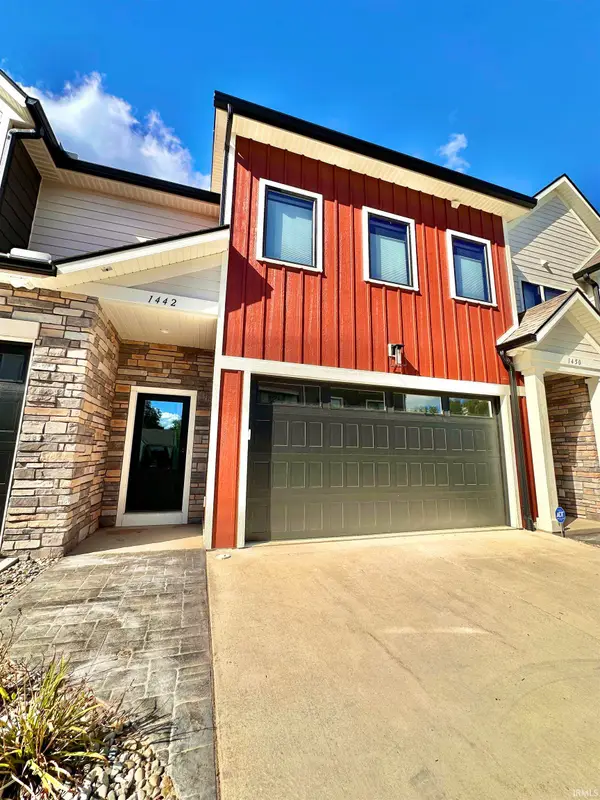 $899,900Pending4 beds 4 baths3,228 sq. ft.
$899,900Pending4 beds 4 baths3,228 sq. ft.1442 Parkview Loop, South Bend, IN 46617
MLS# 202535853Listed by: RE/MAX 100- Open Sat, 11am to 1pmNew
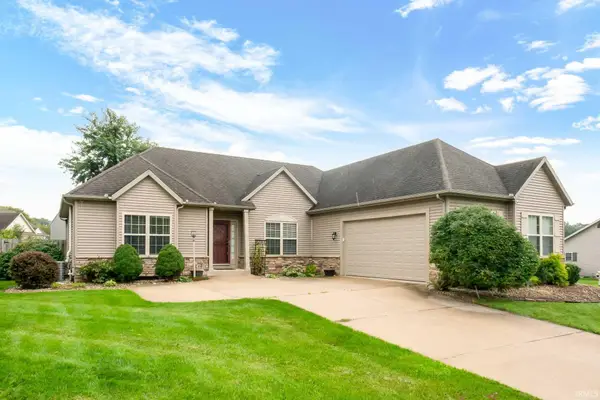 $389,000Active4 beds 4 baths3,114 sq. ft.
$389,000Active4 beds 4 baths3,114 sq. ft.53130 Turning Leaf Drive, South Bend, IN 46628
MLS# 202535812Listed by: WEICHERT RLTRS-J.DUNFEE&ASSOC. - New
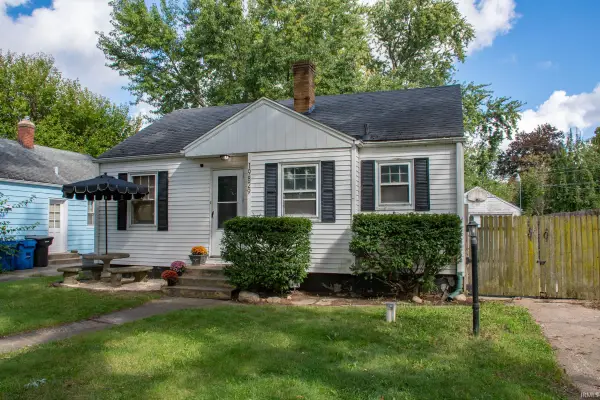 $139,900Active2 beds 1 baths736 sq. ft.
$139,900Active2 beds 1 baths736 sq. ft.19829 Detroit Avenue, South Bend, IN 46614
MLS# 202535813Listed by: BERKSHIRE HATHAWAY HOMESERVICES NORTHERN INDIANA REAL ESTATE - New
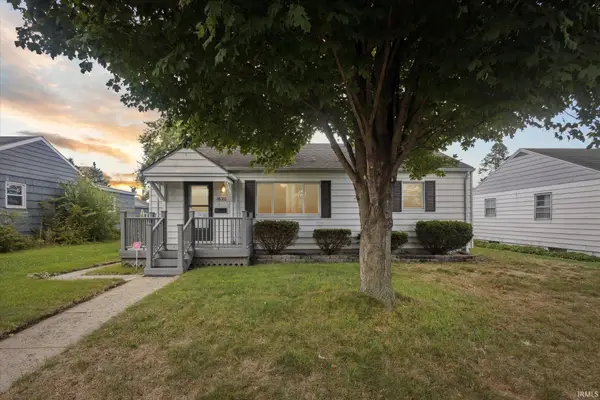 $179,900Active3 beds 2 baths1,488 sq. ft.
$179,900Active3 beds 2 baths1,488 sq. ft.1620 N Wellington Street, South Bend, IN 46628
MLS# 202535750Listed by: THE HOME SOURCE GROUP - New
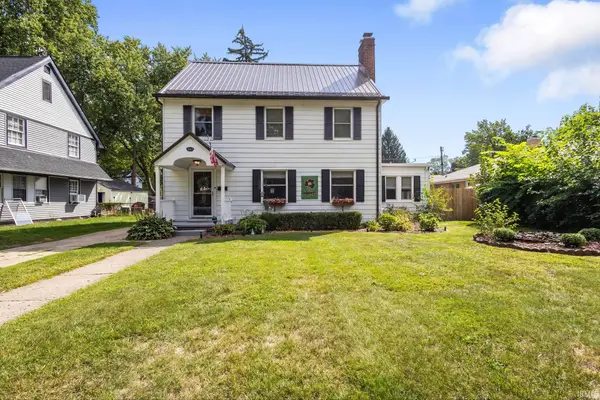 $324,900Active4 beds 2 baths2,482 sq. ft.
$324,900Active4 beds 2 baths2,482 sq. ft.1812 College Street, South Bend, IN 46628
MLS# 202535756Listed by: KELLER WILLIAMS REALTY GROUP - Open Sat, 2 to 4pmNew
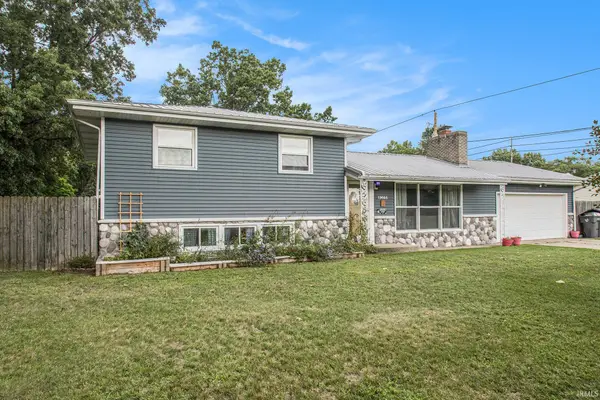 $260,000Active4 beds 2 baths2,618 sq. ft.
$260,000Active4 beds 2 baths2,618 sq. ft.19085 Dresden Drive, South Bend, IN 46637
MLS# 202535725Listed by: BRICK BUILT REAL ESTATE - New
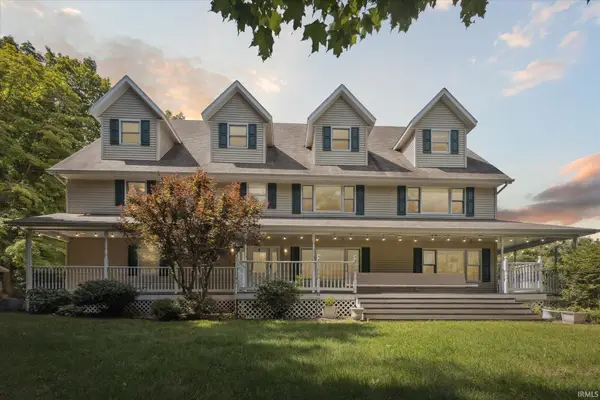 $925,000Active12 beds 7 baths6,175 sq. ft.
$925,000Active12 beds 7 baths6,175 sq. ft.59895 Locust Road, South Bend, IN 46614
MLS# 202535670Listed by: RE/MAX 100 - New
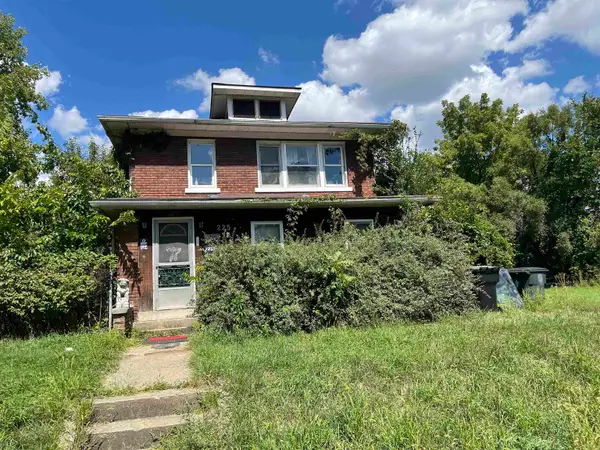 $95,000Active4 beds 2 baths1,728 sq. ft.
$95,000Active4 beds 2 baths1,728 sq. ft.225 E Donald Street, South Bend, IN 46613
MLS# 202535665Listed by: COLDWELL BANKER REAL ESTATE GROUP - New
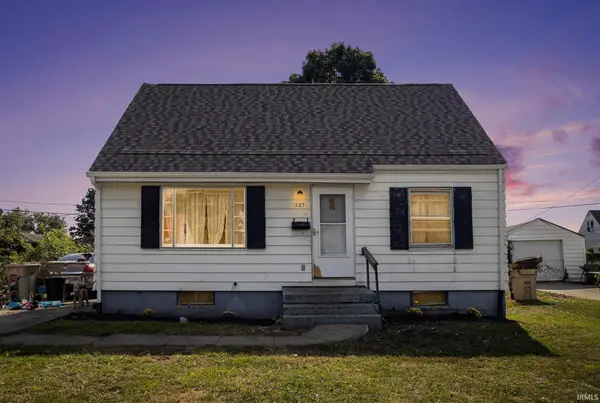 $99,900Active4 beds 1 baths1,080 sq. ft.
$99,900Active4 beds 1 baths1,080 sq. ft.127 S Gladstone Street, South Bend, IN 46619
MLS# 202535604Listed by: PLATINUM PROPERTY ADVISORS
