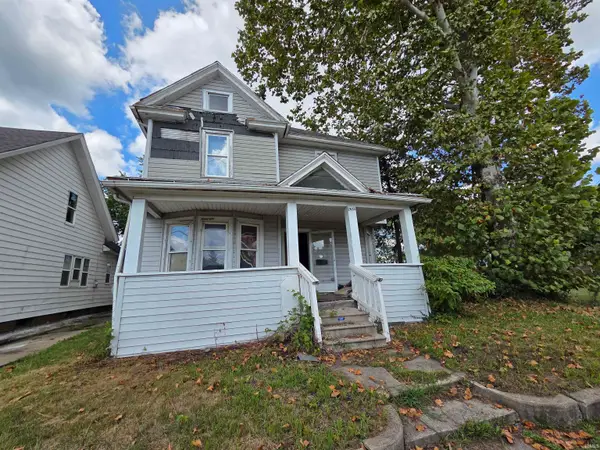1229 Corby Boulevard, South Bend, IN 46617
Local realty services provided by:Better Homes and Gardens Real Estate Connections
Listed by:clair springer
Office:brick built real estate
MLS#:202524537
Source:Indiana Regional MLS
Price summary
- Price:$999,900
- Price per sq. ft.:$188.66
About this home
Discover modern luxury in this spacious ranch-style home, ideally located just minutes from Notre Dame. Step inside to an open concept floor plan highlighted by 10 ft ceilings and 36-inch doorways, creating a welcoming and airy atmosphere. The chef’s kitchen features custom cabinetry, premium appliances, and plenty of space to create and entertain. Retreat to the luxurious primary bedroom, complete with a glamorous ensuite for ultimate relaxation. Downstairs, the unfinished basement offers endless potential with two framed rooms (each with egress windows) and a plumbed bathroom, perfect for adding bedrooms, a guest suite, or a home gym. Outside, unwind on the expansive front porch or enjoy sunset views from the side patio. The oversized attached garage is equipped with potential for an EV hookup, ensuring this home is ready for the future. This rare find in a prime location won’t last long. Schedule your tour today and envision the possibilities!
Contact an agent
Home facts
- Year built:2023
- Listing ID #:202524537
- Added:94 day(s) ago
- Updated:September 29, 2025 at 01:43 AM
Rooms and interior
- Bedrooms:4
- Total bathrooms:2
- Full bathrooms:2
- Living area:2,650 sq. ft.
Heating and cooling
- Cooling:Central Air
- Heating:Forced Air
Structure and exterior
- Roof:Shingle
- Year built:2023
- Building area:2,650 sq. ft.
- Lot area:0.25 Acres
Schools
- High school:Adams
- Middle school:Jefferson
- Elementary school:Nuner
Utilities
- Water:City
- Sewer:City
Finances and disclosures
- Price:$999,900
- Price per sq. ft.:$188.66
- Tax amount:$8,690
New listings near 1229 Corby Boulevard
- New
 $240,000Active3 beds 2 baths1,860 sq. ft.
$240,000Active3 beds 2 baths1,860 sq. ft.3401 Northside Boulevard, South Bend, IN 46615
MLS# 202539211Listed by: MILESTONE REALTY, LLC - New
 $275,000Active4 beds 2 baths1,988 sq. ft.
$275,000Active4 beds 2 baths1,988 sq. ft.18165 Chipstead Drive, South Bend, IN 46637
MLS# 202539202Listed by: COLDWELL BANKER REAL ESTATE GROUP - New
 $314,900Active3 beds 2 baths1,581 sq. ft.
$314,900Active3 beds 2 baths1,581 sq. ft.23416 Breezy Willow Trail, South Bend, IN 46628
MLS# 202539198Listed by: AT HOME REALTY GROUP - New
 $314,900Active5 beds 3 baths3,244 sq. ft.
$314,900Active5 beds 3 baths3,244 sq. ft.57383 Mcquade Street, South Bend, IN 46619
MLS# 202539180Listed by: ADDRESSES UNLIMITED, LLC - New
 $210,000Active3 beds 2 baths1,280 sq. ft.
$210,000Active3 beds 2 baths1,280 sq. ft.4555 Macdougall Court, South Bend, IN 46614
MLS# 202539142Listed by: INSPIRED HOMES INDIANA - New
 $775,000Active5 beds 5 baths3,204 sq. ft.
$775,000Active5 beds 5 baths3,204 sq. ft.1253 Corby Boulevard #A, South Bend, IN 46617
MLS# 202539111Listed by: COLDWELL BANKER REAL ESTATE GROUP - New
 $775,000Active5 beds 5 baths3,204 sq. ft.
$775,000Active5 beds 5 baths3,204 sq. ft.1253 Corby Boulevard #B, South Bend, IN 46617
MLS# 202539123Listed by: COLDWELL BANKER REAL ESTATE GROUP - New
 $138,000Active2 beds 2 baths1,712 sq. ft.
$138,000Active2 beds 2 baths1,712 sq. ft.614 S Gladstone Avenue, South Bend, IN 46619
MLS# 202539085Listed by: KELLER WILLIAMS REALTY GROUP - New
 $44,900Active4 beds 2 baths2,304 sq. ft.
$44,900Active4 beds 2 baths2,304 sq. ft.2633 Dunham Street, South Bend, IN 46619
MLS# 202539091Listed by: ADDRESSES UNLIMITED, LLC - New
 $280,000Active2 beds 2 baths1,586 sq. ft.
$280,000Active2 beds 2 baths1,586 sq. ft.51718 Heath Court, South Bend, IN 46637
MLS# 202539037Listed by: MCKINNIES REALTY, LLC
