1229 Miner Street, South Bend, IN 46617
Local realty services provided by:Better Homes and Gardens Real Estate Connections
Listed by: kelly schaffer
Office: indiana top producers real estate group
MLS#:202541700
Source:Indiana Regional MLS
Price summary
- Price:$419,900
- Price per sq. ft.:$269.86
About this home
Modern Style Meets Quality Craftsmanship! This 3-bedroom, 2-bath home is basically brand new and has been beautifully redone by XML Construction from top to bottom. The open layout features stunning hardwood floors that were hand-stained after installation, paired with crisp white trim for a clean, timeless look. The kitchen stands out with a modern design, a beautiful accent wall, and open shelving that adds both character and function. The primary bedroom includes its own full bath with gold fixtures that tie into the home’s warm, modern theme. The basement includes a small finished area for extra living space, and the oversized two-car attached garage is finished with an epoxy floor. Outside, the black metal roof, gold-colored soffits, and covered front porch give this home standout curb appeal. Located close to Notre Dame and downtown, this one is move-in ready and full of high-end touches throughout.
Contact an agent
Home facts
- Year built:1923
- Listing ID #:202541700
- Added:121 day(s) ago
- Updated:February 10, 2026 at 04:35 PM
Rooms and interior
- Bedrooms:3
- Total bathrooms:2
- Full bathrooms:2
- Living area:1,335 sq. ft.
Heating and cooling
- Cooling:Central Air
- Heating:Forced Air, Gas
Structure and exterior
- Roof:Metal
- Year built:1923
- Building area:1,335 sq. ft.
- Lot area:0.1 Acres
Schools
- High school:Adams
- Middle school:Jefferson
- Elementary school:Edison
Utilities
- Water:City
- Sewer:City
Finances and disclosures
- Price:$419,900
- Price per sq. ft.:$269.86
- Tax amount:$2,730
New listings near 1229 Miner Street
- New
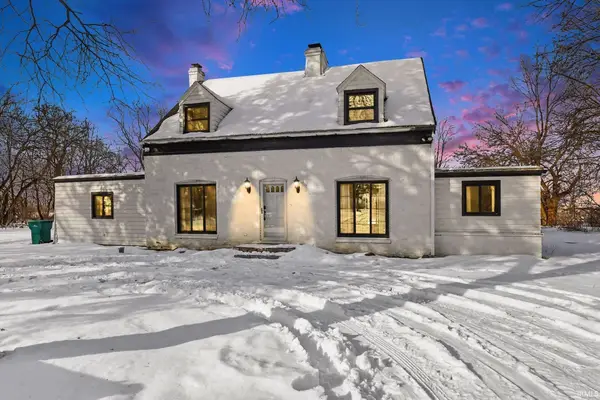 $500,000Active3 beds 3 baths2,108 sq. ft.
$500,000Active3 beds 3 baths2,108 sq. ft.63397 State Road 331, South Bend, IN 46614
MLS# 202604272Listed by: BRICK BUILT REAL ESTATE - New
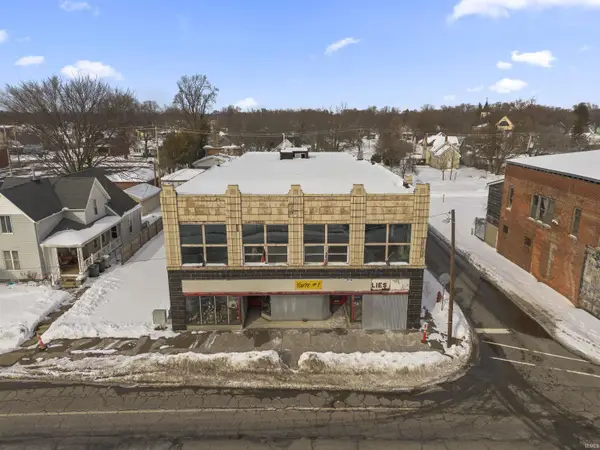 $220,000Active2 beds 2 baths3,500 sq. ft.
$220,000Active2 beds 2 baths3,500 sq. ft.1201 W Western Ave Avenue, South Bend, IN 46601
MLS# 202604261Listed by: MCKINNIES REALTY, LLC ELKHART - New
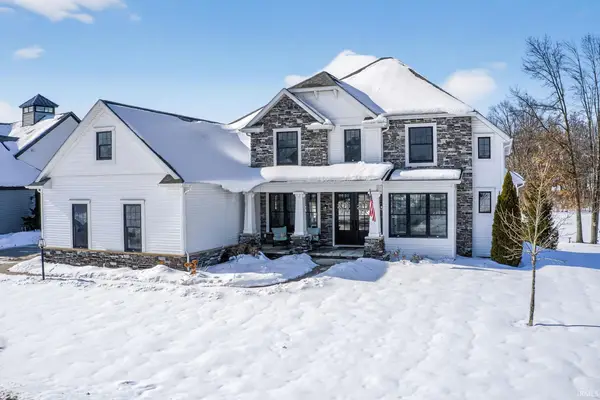 $1,250,000Active5 beds 5 baths5,084 sq. ft.
$1,250,000Active5 beds 5 baths5,084 sq. ft.18445 Forest Glade Drive, South Bend, IN 46637
MLS# 202604247Listed by: HOWARD HANNA SB REAL ESTATE - New
 $305,000Active3 beds 2 baths1,782 sq. ft.
$305,000Active3 beds 2 baths1,782 sq. ft.25795 Pack Trail, South Bend, IN 46628
MLS# 202604236Listed by: RE/MAX 100 - New
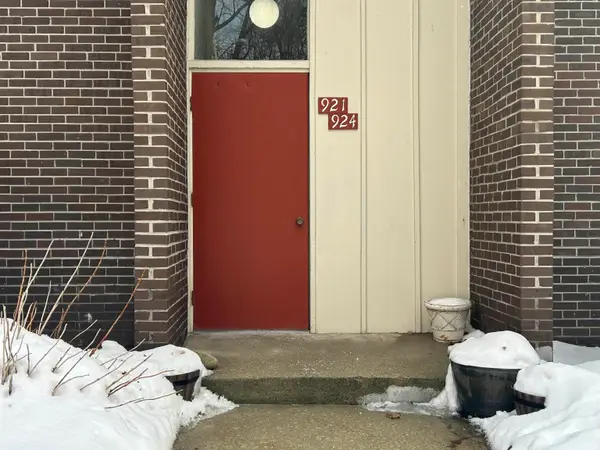 $97,500Active1 beds 1 baths672 sq. ft.
$97,500Active1 beds 1 baths672 sq. ft.2500 Topsfield Road #923, South Bend, IN 46614
MLS# 202604163Listed by: OPEN DOOR REALTY, INC - New
 $189,999Active4 beds 2 baths1,632 sq. ft.
$189,999Active4 beds 2 baths1,632 sq. ft.431 S 29th Street, South Bend, IN 46615
MLS# 202604066Listed by: HENDRIX HOMES REALTY LLC - New
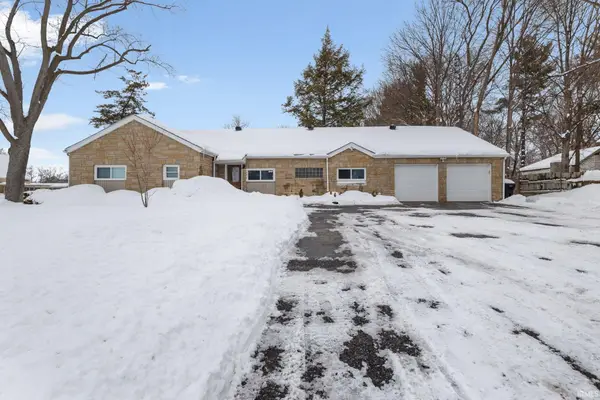 $649,900Active5 beds 8 baths6,998 sq. ft.
$649,900Active5 beds 8 baths6,998 sq. ft.19617 Cleveland Road, South Bend, IN 46637
MLS# 202604060Listed by: IRISH REALTY - New
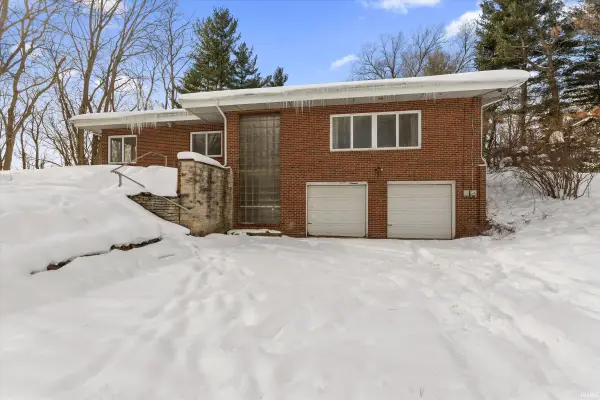 $218,000Active2 beds 2 baths1,877 sq. ft.
$218,000Active2 beds 2 baths1,877 sq. ft.59277 Hazel Road, South Bend, IN 46614
MLS# 202604052Listed by: CRESSY & EVERETT- ELKHART - New
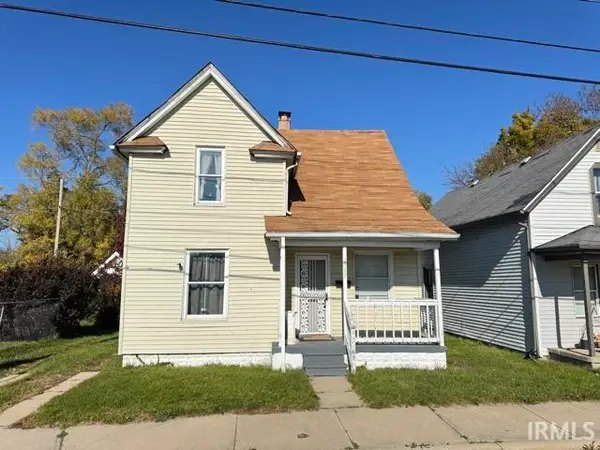 $80,000Active4 beds 1 baths1,500 sq. ft.
$80,000Active4 beds 1 baths1,500 sq. ft.2307 Linden Avenue, South Bend, IN 46628
MLS# 202604044Listed by: EXP REALTY, LLC - New
 $47,000Active1 beds 1 baths616 sq. ft.
$47,000Active1 beds 1 baths616 sq. ft.1801 Robinson Street, South Bend, IN 46613
MLS# 202604025Listed by: BERKSHIRE HATHAWAY HOMESERVICES GOSHEN

