1314 Viking Drive, South Bend, IN 46628
Local realty services provided by:Better Homes and Gardens Real Estate Connections
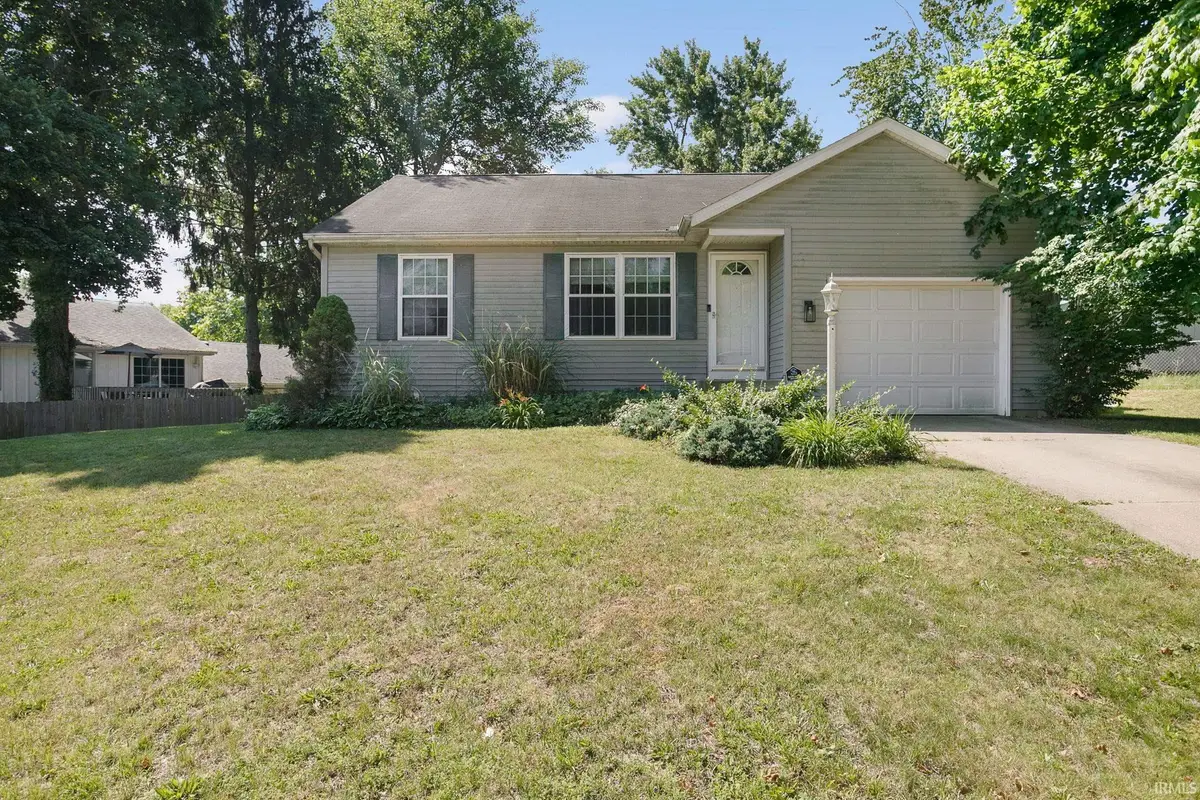

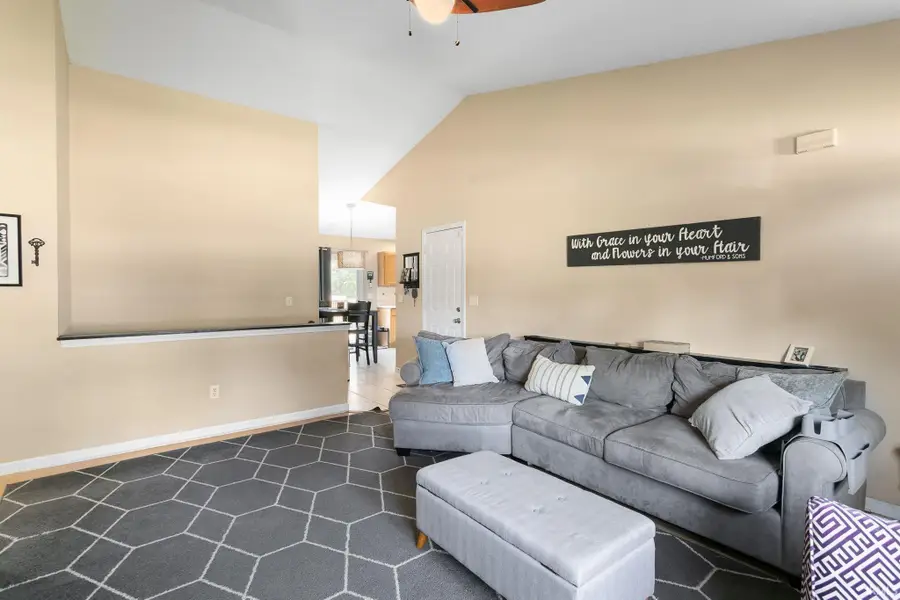
Listed by:adrian stackhouse
Office:weichert rltrs-j.dunfee&assoc.
MLS#:202527423
Source:Indiana Regional MLS
Price summary
- Price:$259,900
- Price per sq. ft.:$137.22
About this home
PRICE REDUCTION! Welcome to this beautifully maintained home just a few miles from the north side of Notre Dame, St. Mary's, and Holy Cross Campuses. Built in 2003, it's packed with thoughtful upgrades and modern comforts. The finished lower level offers an expansive L-shaped family room, perfect for entertaining, complete with a wet bar, mini fridge, full bathroom with a walk-in shower, and a spacious 4th bedroom featuring an egress window—ideal for guests or a private home office. Upstairs, you'll find a tiled entryway leading into a bright living room with cathedral ceilings, and a built-in electric fireplace and entertainment center. The open-concept kitchen boasts 10x18 feet of space, stainless steel appliances, ceramic tile flooring, a large pantry, broom closet, and ample counter space. The eat-in dining area opens to a large deck through sliding glass doors—ideal for outdoor dining or relaxing in a future hot tub! The third bedroom, located just off the kitchen, currently serves as a home office but offers flexibility for your needs. Outside, the fully fenced backyard is ready for pets, play, or gardening. Major updates include a brand-new HVAC system (Aug. 2024) and a new water heater (Mar. 2022). NOTE: Property is not in a Flood Zone and does not require flood insurance. Buyer to verify all zoning, taxes, dimensions, and schools. Not warranted.
Contact an agent
Home facts
- Year built:2003
- Listing Id #:202527423
- Added:30 day(s) ago
- Updated:August 14, 2025 at 03:03 PM
Rooms and interior
- Bedrooms:4
- Total bathrooms:2
- Full bathrooms:2
- Living area:1,894 sq. ft.
Heating and cooling
- Cooling:Central Air
- Heating:Forced Air
Structure and exterior
- Roof:Shingle
- Year built:2003
- Building area:1,894 sq. ft.
- Lot area:0.19 Acres
Schools
- High school:Adams
- Middle school:Clay
- Elementary school:Darden Primary Center
Utilities
- Water:City
- Sewer:City
Finances and disclosures
- Price:$259,900
- Price per sq. ft.:$137.22
- Tax amount:$3,246
New listings near 1314 Viking Drive
- New
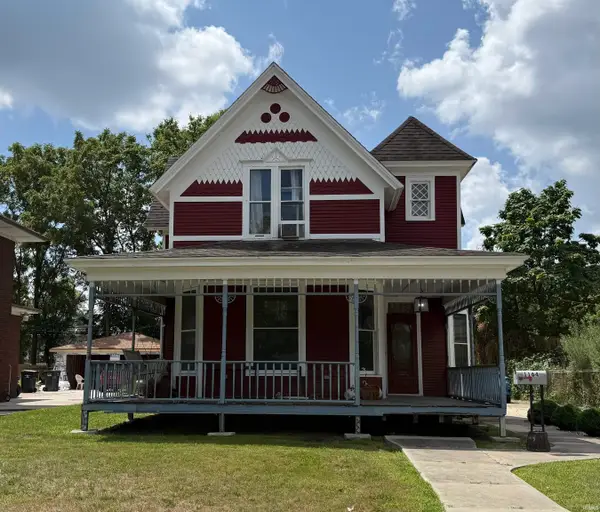 $235,000Active4 beds 3 baths2,328 sq. ft.
$235,000Active4 beds 3 baths2,328 sq. ft.1164 Lincoln Way, South Bend, IN 46601
MLS# 202532265Listed by: IRISH REALTY - New
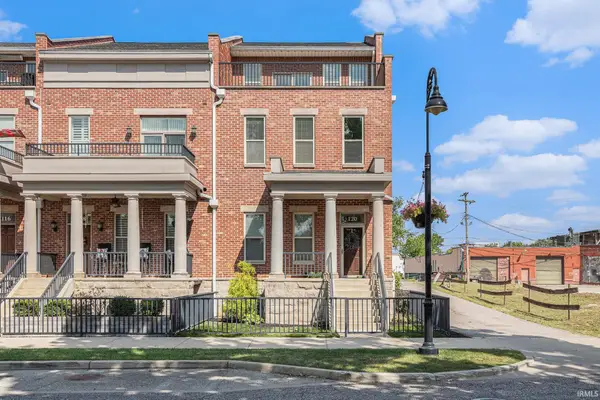 $875,000Active5 beds 6 baths3,000 sq. ft.
$875,000Active5 beds 6 baths3,000 sq. ft.120 S Niles Avenue, South Bend, IN 46617
MLS# 202532271Listed by: BERKSHIRE HATHAWAY HOMESERVICES NORTHERN INDIANA REAL ESTATE - New
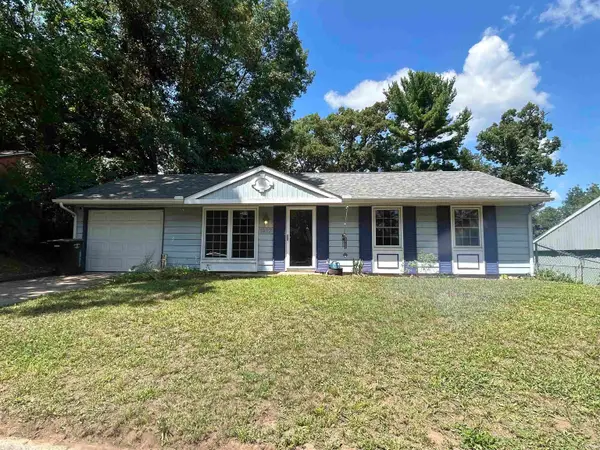 $185,000Active3 beds 1 baths912 sq. ft.
$185,000Active3 beds 1 baths912 sq. ft.1327 Northlea Drive, South Bend, IN 46628
MLS# 202532277Listed by: OPEN DOOR REALTY, INC - New
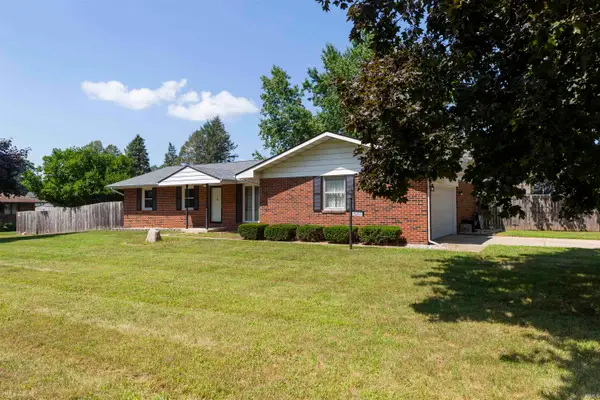 $314,900Active3 beds 2 baths2,212 sq. ft.
$314,900Active3 beds 2 baths2,212 sq. ft.26265 Whippoorwill Drive, South Bend, IN 46619
MLS# 202532239Listed by: WEICHERT RLTRS-J.DUNFEE&ASSOC. - New
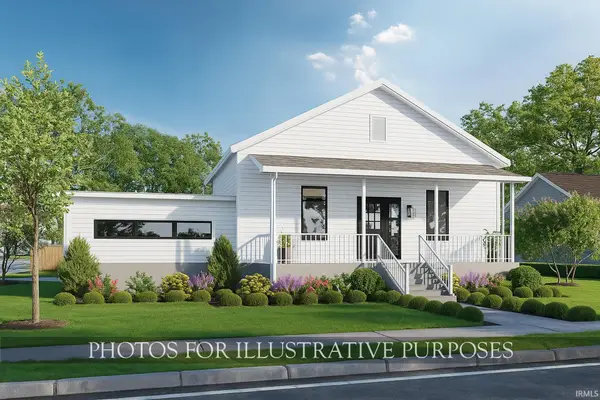 $399,900Active3 beds 4 baths1,370 sq. ft.
$399,900Active3 beds 4 baths1,370 sq. ft.509 N Arthur Street, South Bend, IN 46617
MLS# 202532222Listed by: IRISH REALTY - New
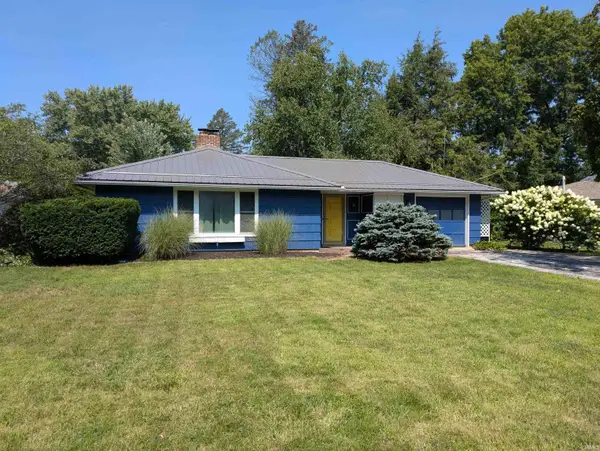 $185,000Active3 beds 1 baths1,184 sq. ft.
$185,000Active3 beds 1 baths1,184 sq. ft.2527 York Road, South Bend, IN 46614
MLS# 202532209Listed by: BERKSHIRE HATHAWAY HOMESERVICES NORTHERN INDIANA REAL ESTATE - New
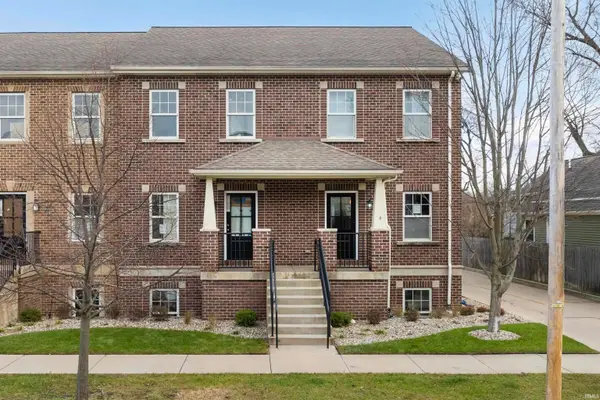 $369,900Active1 beds 1 baths550 sq. ft.
$369,900Active1 beds 1 baths550 sq. ft.624 C N Notre Dame Avenue, South Bend, IN 46617
MLS# 202532216Listed by: IRISH REALTY - New
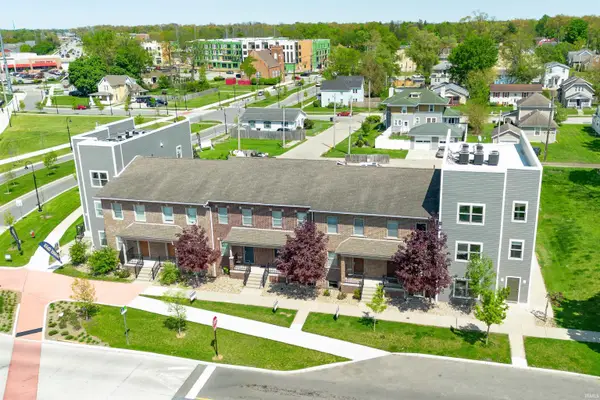 $868,900Active3 beds 4 baths1,731 sq. ft.
$868,900Active3 beds 4 baths1,731 sq. ft.746 N Notre Dame Avenue, South Bend, IN 46617
MLS# 202532152Listed by: IRISH REALTY - New
 $839,900Active3 beds 4 baths1,728 sq. ft.
$839,900Active3 beds 4 baths1,728 sq. ft.754 N Notre Dame Avenue, South Bend, IN 46617
MLS# 202532154Listed by: IRISH REALTY - New
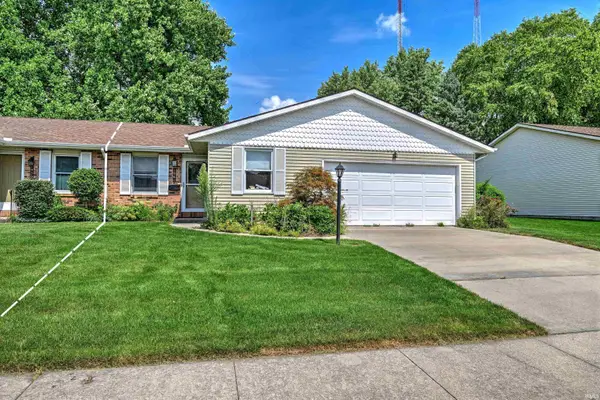 $210,000Active2 beds 2 baths1,683 sq. ft.
$210,000Active2 beds 2 baths1,683 sq. ft.1961 E Farnsworth Drive, South Bend, IN 46614
MLS# 202532132Listed by: CRESSY & EVERETT- ELKHART
