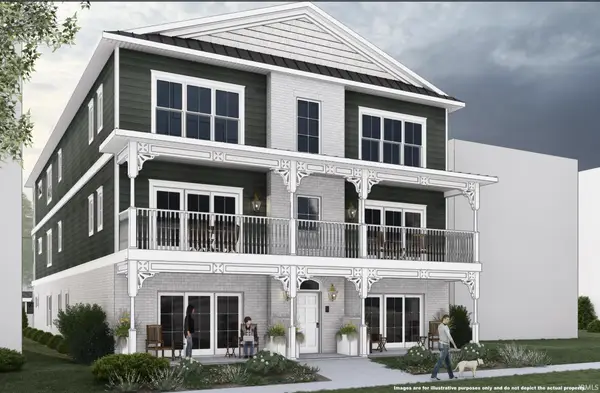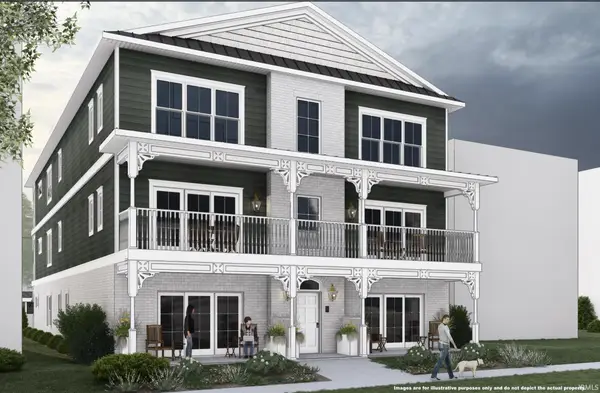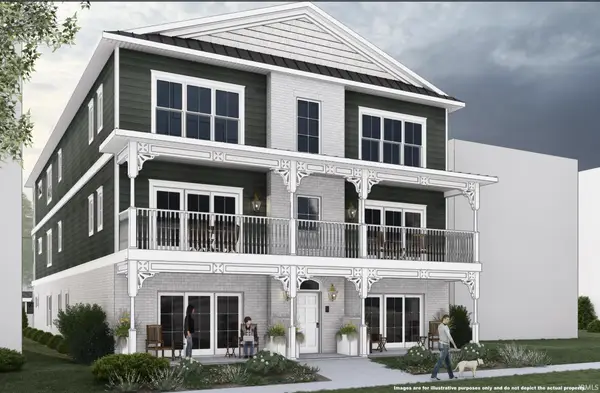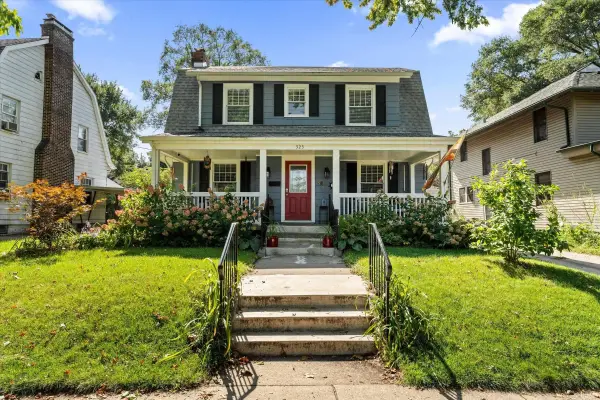1334 Keady Court, South Bend, IN 46614
Local realty services provided by:Better Homes and Gardens Real Estate Connections
1334 Keady Court,South Bend, IN 46614
$469,999
- 3 Beds
- 2 Baths
- 1,722 sq. ft.
- Single family
- Pending
Listed by:tommy kraemerCell: 574-276-3072
Office:coldwell banker real estate group
MLS#:202444929
Source:Indiana Regional MLS
Price summary
- Price:$469,999
- Price per sq. ft.:$136.47
- Monthly HOA dues:$16.67
About this home
**OPEN HOUSE WEDNESDAY 4-6PM**LF 350-Your Dream Home Awaits in Lafayette Falls! Welcome to the Lauren floor plana modern twist on classic craftsman style. Step inside this open-concept beauty and fall in love with the spacious layout. The Great Room 'WOWs' with its cathedral ceilings, transom windows, and cozy gas fireplace. The kitchen? Its a showstopper with a sleek island, a bright dining area, and a stainless appliance package allowanceready for your culinary adventures. Your Primary Suite is a true retreat with a spacious walk-in closet and an en-suite bath featuring a double sink vanity and a luxurious walk-in tile shower. Split bedroom plan has two additional bedrooms conveniently located near the second full bath. Practical meets stylish with a mudroom and laundry area right off the 2-car garage. Dreaming of more space? The full lookout basement, already plumbed for a bathroom and featuring an egress window, is ready for your personal touch. Outside, relax or entertain on your 16x16 deck, and enjoy a beautifully sodded front yard with an irrigation system, landscaping, and seeded sides/rear. Ready to call it home? Lets make it happen!
Contact an agent
Home facts
- Year built:2025
- Listing ID #:202444929
- Added:313 day(s) ago
- Updated:September 25, 2025 at 03:03 PM
Rooms and interior
- Bedrooms:3
- Total bathrooms:2
- Full bathrooms:2
- Living area:1,722 sq. ft.
Heating and cooling
- Cooling:Central Air
- Heating:Forced Air, Gas
Structure and exterior
- Roof:Asphalt, Shingle
- Year built:2025
- Building area:1,722 sq. ft.
- Lot area:0.34 Acres
Schools
- High school:Riley
- Middle school:Jackson
- Elementary school:Monroe
Utilities
- Water:City
- Sewer:City
Finances and disclosures
- Price:$469,999
- Price per sq. ft.:$136.47
- Tax amount:$10
New listings near 1334 Keady Court
- New
 $159,000Active3 beds 1 baths1,181 sq. ft.
$159,000Active3 beds 1 baths1,181 sq. ft.1325 Viking Drive, South Bend, IN 46628
MLS# 202539527Listed by: CRESSY & EVERETT- ELKHART - New
 $114,900Active3 beds 1 baths1,020 sq. ft.
$114,900Active3 beds 1 baths1,020 sq. ft.1618 Wilber Street, South Bend, IN 46628
MLS# 202539530Listed by: MCKINNIES REALTY, LLC - New
 $82,000Active2 beds 1 baths1,160 sq. ft.
$82,000Active2 beds 1 baths1,160 sq. ft.1009 S Twyckenham Drive, South Bend, IN 46615
MLS# 202539511Listed by: BERKSHIRE HATHAWAY HOMESERVICES ELKHART - Open Sat, 2 to 4pmNew
 $149,900Active2 beds 1 baths980 sq. ft.
$149,900Active2 beds 1 baths980 sq. ft.623 S 25th Street, South Bend, IN 46615
MLS# 202539505Listed by: HOWARD HANNA SB REAL ESTATE - New
 $419,000Active4 beds 3 baths3,782 sq. ft.
$419,000Active4 beds 3 baths3,782 sq. ft.1833 Campeau Street, South Bend, IN 46617
MLS# 202539508Listed by: POLACK REALTY  $1,599,000Active5 beds 5 baths2,935 sq. ft.
$1,599,000Active5 beds 5 baths2,935 sq. ft.734 N Notre Dame Avenue #2, South Bend, IN 46617
MLS# 202536432Listed by: CRESSY & EVERETT - SOUTH BEND $749,000Active2 beds 2 baths1,280 sq. ft.
$749,000Active2 beds 2 baths1,280 sq. ft.734 N Notre Dame Avenue #1A, South Bend, IN 46617
MLS# 202536433Listed by: CRESSY & EVERETT - SOUTH BEND $949,000Active3 beds 3 baths1,280 sq. ft.
$949,000Active3 beds 3 baths1,280 sq. ft.734 N Notre Dame Avenue #1B, South Bend, IN 46617
MLS# 202536436Listed by: CRESSY & EVERETT - SOUTH BEND- New
 $324,900Active3 beds 3 baths1,782 sq. ft.
$324,900Active3 beds 3 baths1,782 sq. ft.525 Edgewater Drive, South Bend, IN 46601
MLS# 202539425Listed by: CRESSY & EVERETT - SOUTH BEND - New
 $89,000Active4 beds 2 baths1,680 sq. ft.
$89,000Active4 beds 2 baths1,680 sq. ft.1253 Diamond Avenue, South Bend, IN 46628
MLS# 202539404Listed by: EXP REALTY, LLC
