1342 Byron Drive, South Bend, IN 46614
Local realty services provided by:Better Homes and Gardens Real Estate Connections
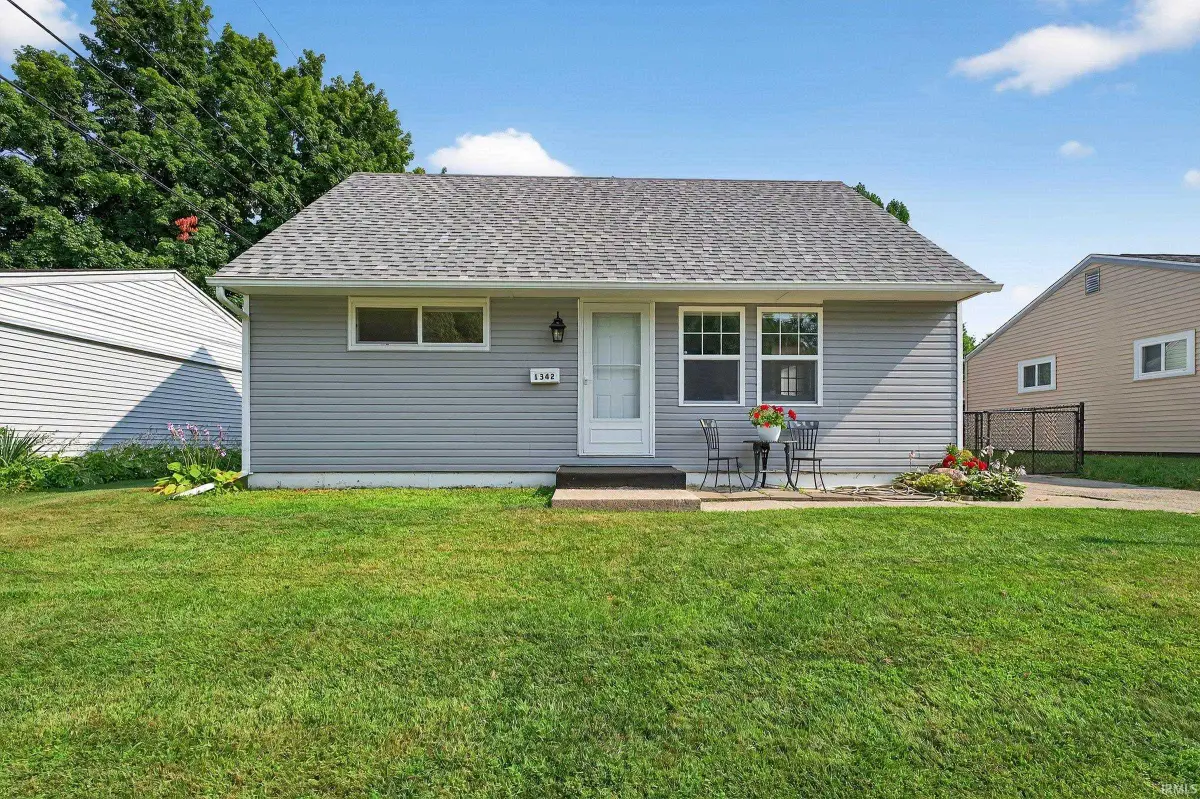
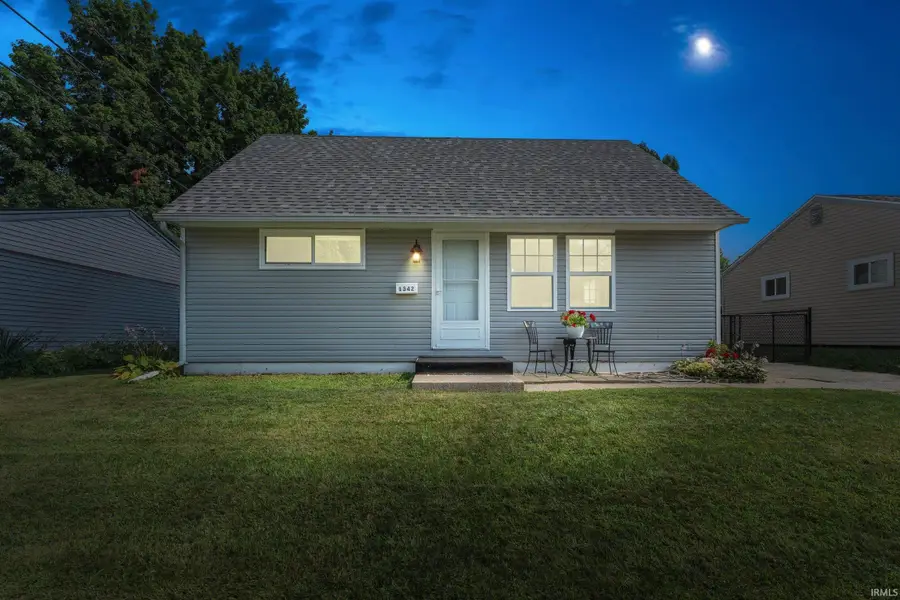
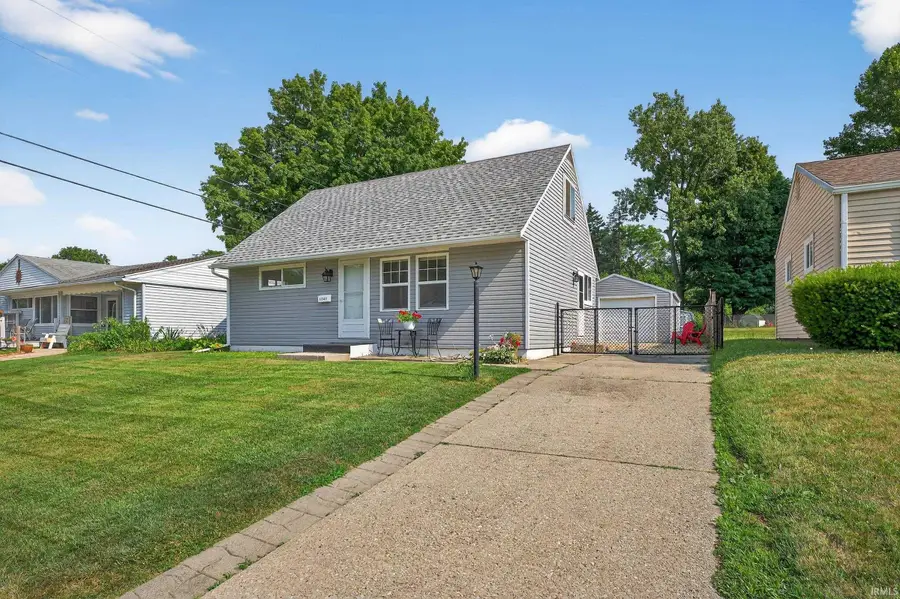
Listed by:alejandra gomezCell: 574-933-1191
Office:cressy & everett - south bend
MLS#:202527989
Source:Indiana Regional MLS
Price summary
- Price:$199,000
- Price per sq. ft.:$97.74
About this home
* OPEN HOUSE 7/20 2PM-4PM* Move-in ready 3-bedroom, 1-bath home located on South Bend’s south side! This well-maintained 1.5-story property features numerous updates including newer vinyl plank flooring, siding, roof, and driveway. The main level offers a bright living room, two bedrooms, a full bath, central A/C, and an updated kitchen with stainless steel appliances and a gas range. The spacious third bedroom is located upstairs and includes built-in shelving. The partially finished basement provides additional living space along with a large laundry area and storage. Enjoy a fully fenced backyard plus a 2-car detached garage for added convenience. Prime location with quick access to shopping, dining, the US-20 Bypass, US-31, and just a short drive to downtown South Bend and the University of Notre Dame.
Contact an agent
Home facts
- Year built:1956
- Listing Id #:202527989
- Added:27 day(s) ago
- Updated:August 14, 2025 at 07:26 AM
Rooms and interior
- Bedrooms:3
- Total bathrooms:1
- Full bathrooms:1
- Living area:1,706 sq. ft.
Heating and cooling
- Cooling:Central Air
- Heating:Forced Air, Gas
Structure and exterior
- Roof:Shingle
- Year built:1956
- Building area:1,706 sq. ft.
- Lot area:0.18 Acres
Schools
- High school:Riley
- Middle school:Marshall
- Elementary school:Marshall Traditional
Utilities
- Water:City
- Sewer:City
Finances and disclosures
- Price:$199,000
- Price per sq. ft.:$97.74
- Tax amount:$1,764
New listings near 1342 Byron Drive
- New
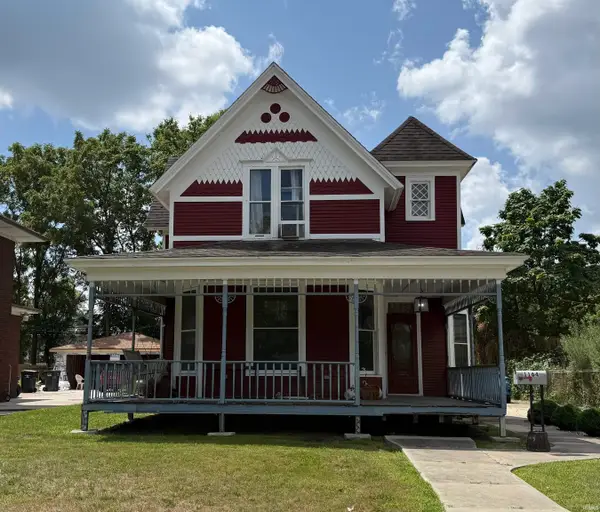 $235,000Active4 beds 3 baths2,328 sq. ft.
$235,000Active4 beds 3 baths2,328 sq. ft.1164 Lincoln Way, South Bend, IN 46601
MLS# 202532265Listed by: IRISH REALTY - New
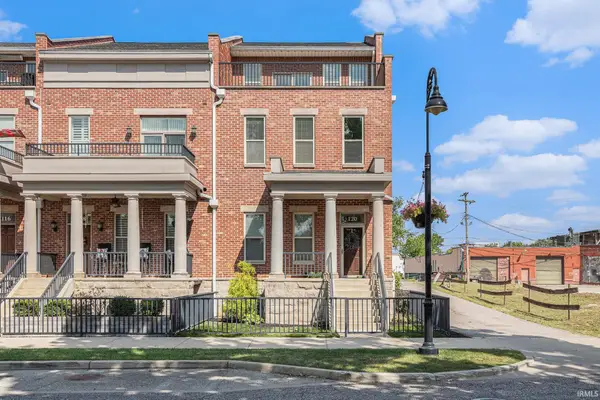 $875,000Active5 beds 6 baths3,000 sq. ft.
$875,000Active5 beds 6 baths3,000 sq. ft.120 S Niles Avenue, South Bend, IN 46617
MLS# 202532271Listed by: BERKSHIRE HATHAWAY HOMESERVICES NORTHERN INDIANA REAL ESTATE - New
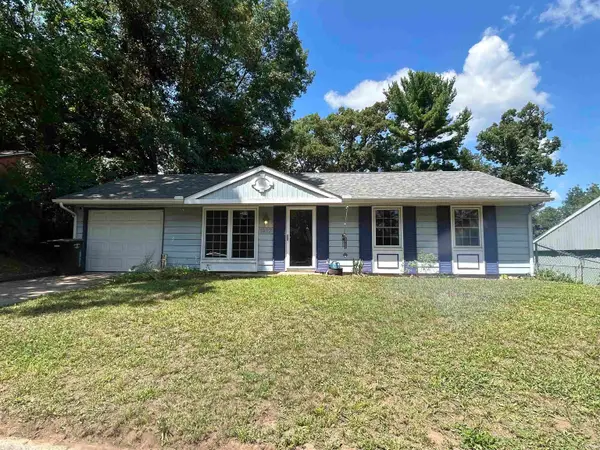 $185,000Active3 beds 1 baths912 sq. ft.
$185,000Active3 beds 1 baths912 sq. ft.1327 Northlea Drive, South Bend, IN 46628
MLS# 202532277Listed by: OPEN DOOR REALTY, INC - New
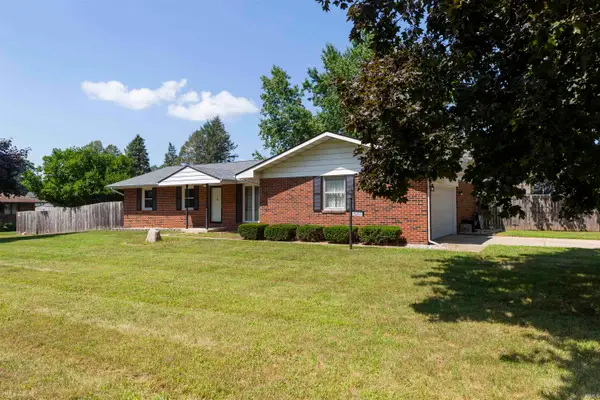 $314,900Active3 beds 2 baths2,212 sq. ft.
$314,900Active3 beds 2 baths2,212 sq. ft.26265 Whippoorwill Drive, South Bend, IN 46619
MLS# 202532239Listed by: WEICHERT RLTRS-J.DUNFEE&ASSOC. - New
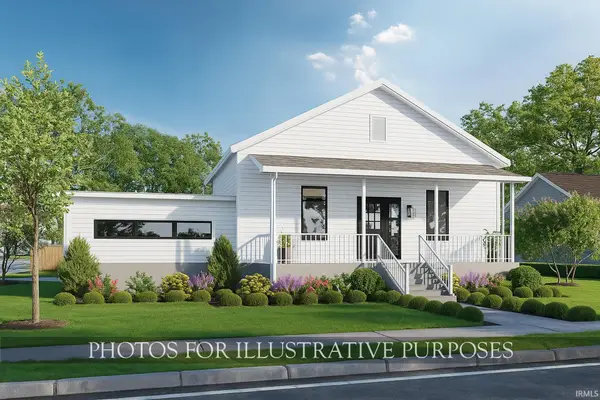 $399,900Active3 beds 4 baths1,370 sq. ft.
$399,900Active3 beds 4 baths1,370 sq. ft.509 N Arthur Street, South Bend, IN 46617
MLS# 202532222Listed by: IRISH REALTY - New
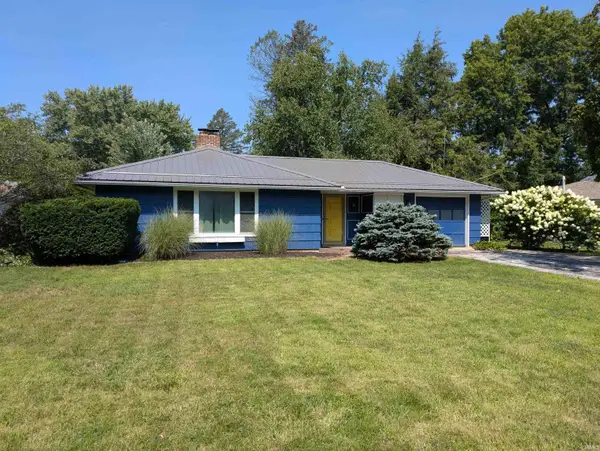 $185,000Active3 beds 1 baths1,184 sq. ft.
$185,000Active3 beds 1 baths1,184 sq. ft.2527 York Road, South Bend, IN 46614
MLS# 202532209Listed by: BERKSHIRE HATHAWAY HOMESERVICES NORTHERN INDIANA REAL ESTATE - New
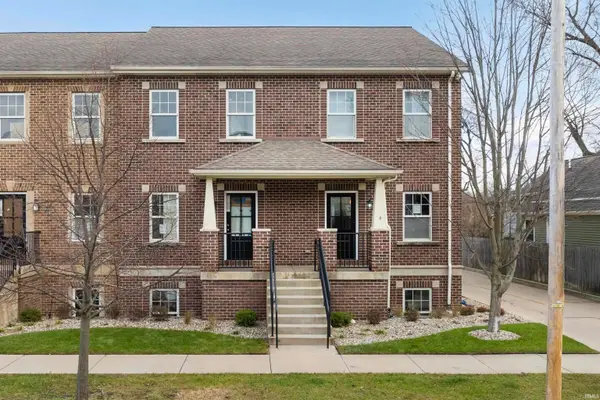 $369,900Active1 beds 1 baths550 sq. ft.
$369,900Active1 beds 1 baths550 sq. ft.624 C N Notre Dame Avenue, South Bend, IN 46617
MLS# 202532216Listed by: IRISH REALTY - New
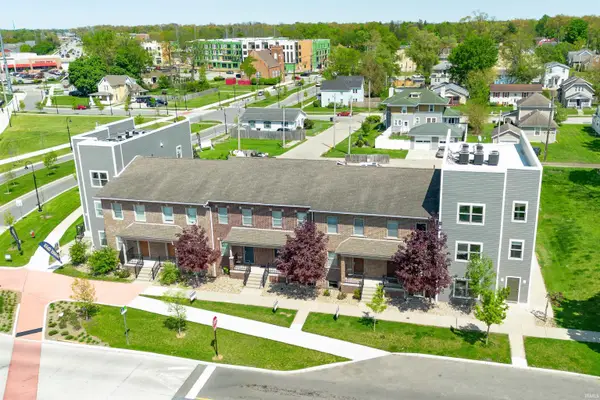 $868,900Active3 beds 4 baths1,731 sq. ft.
$868,900Active3 beds 4 baths1,731 sq. ft.746 N Notre Dame Avenue, South Bend, IN 46617
MLS# 202532152Listed by: IRISH REALTY - New
 $839,900Active3 beds 4 baths1,728 sq. ft.
$839,900Active3 beds 4 baths1,728 sq. ft.754 N Notre Dame Avenue, South Bend, IN 46617
MLS# 202532154Listed by: IRISH REALTY - New
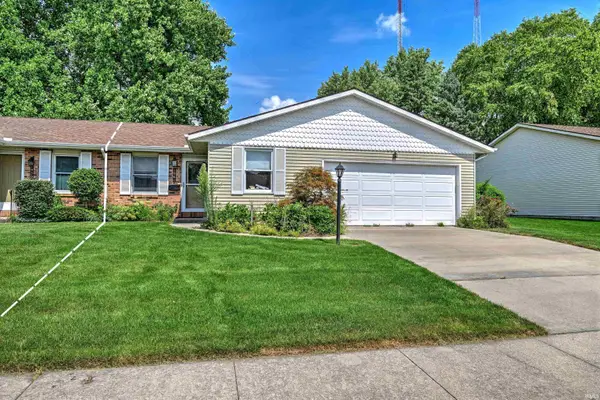 $210,000Active2 beds 2 baths1,683 sq. ft.
$210,000Active2 beds 2 baths1,683 sq. ft.1961 E Farnsworth Drive, South Bend, IN 46614
MLS# 202532132Listed by: CRESSY & EVERETT- ELKHART
