1411 Cambridge Drive, South Bend, IN 46614
Local realty services provided by:Better Homes and Gardens Real Estate Connections
Listed by: daniel weaver
Office: c21 affiliated
MLS#:202543637
Source:Indiana Regional MLS
Price summary
- Price:$249,000
- Price per sq. ft.:$142.29
About this home
Welcome Home to Crest Manor Comfort! Tucked away into one of South Bend's most established and well-loved neighborhoods, this tri-level home in Crest Manor offers the perfect mix of space, character, and convenience. Inside, you'll find a comfortable living room on the main level and a formal dining room that's perfect for family dinners, weekend brunches, celebrating special occasions, or just having the friends over for a fun game of cards. The home features four bedrooms, one full bath, and two convenient half baths, giving everyone plenty of space to live and relax. The spacious lower-level family room sets the scene for movie nights, game days, or quiet evenings in. Every detail has been well maintained, so you can move right in with confidence and start enjoying your new home from day one. Outside, you'll love the large fenced-in backyard-perfect for gatherings, pets, or playtime. A beautiful deck provides the ideal spot for summer BBQs or peaceful mornings with coffee in hand. Situated in the backyard is a storage shed that adds extra room for tools and toys. The two-stall attached garage offers everyday convenience. And when it comes to location, you can't beat it-close to shopping, dining, parks, schools, and all the best that South Bend has to offer, yet still tucked away in a neighborhood that feels calm and inviting. This isn't just a house-it's a place where comfort meets community. Call your favorite Realtor today for your personal showing.
Contact an agent
Home facts
- Year built:1967
- Listing ID #:202543637
- Added:43 day(s) ago
- Updated:December 10, 2025 at 04:46 PM
Rooms and interior
- Bedrooms:4
- Total bathrooms:3
- Full bathrooms:1
- Living area:1,750 sq. ft.
Heating and cooling
- Cooling:Central Air
- Heating:Forced Air, Gas
Structure and exterior
- Year built:1967
- Building area:1,750 sq. ft.
- Lot area:0.35 Acres
Schools
- High school:Riley
- Middle school:Jackson
- Elementary school:Marshall Traditional
Utilities
- Water:City
- Sewer:City
Finances and disclosures
- Price:$249,000
- Price per sq. ft.:$142.29
- Tax amount:$2,610
New listings near 1411 Cambridge Drive
- New
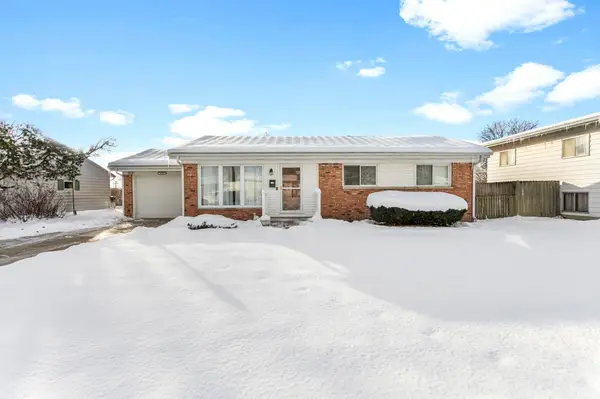 $189,900Active3 beds 2 baths1,733 sq. ft.
$189,900Active3 beds 2 baths1,733 sq. ft.5202 Greenleaf Lane, South Bend, IN 46619
MLS# 202548541Listed by: RE/MAX 100 - New
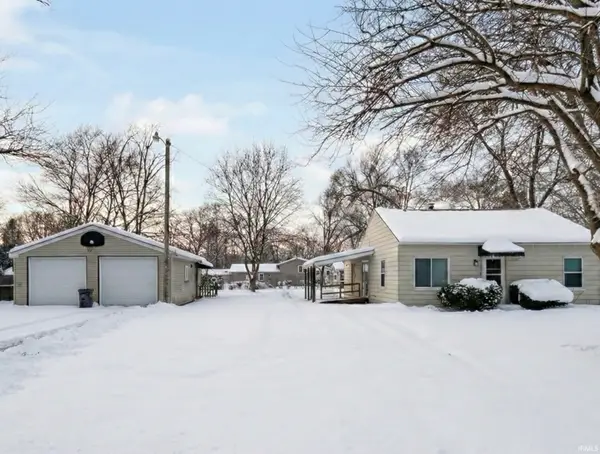 $159,000Active3 beds 1 baths1,120 sq. ft.
$159,000Active3 beds 1 baths1,120 sq. ft.51651 Hollyhock Road, South Bend, IN 46637
MLS# 202548528Listed by: REALTY RESULTS, LLC - New
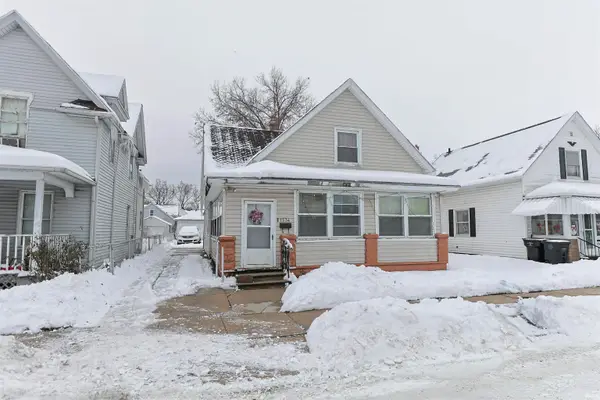 $105,000Active4 beds 1 baths1,800 sq. ft.
$105,000Active4 beds 1 baths1,800 sq. ft.1534 Dunham Street, South Bend, IN 46619
MLS# 202548489Listed by: TRUEBLOOD REAL ESTATE - New
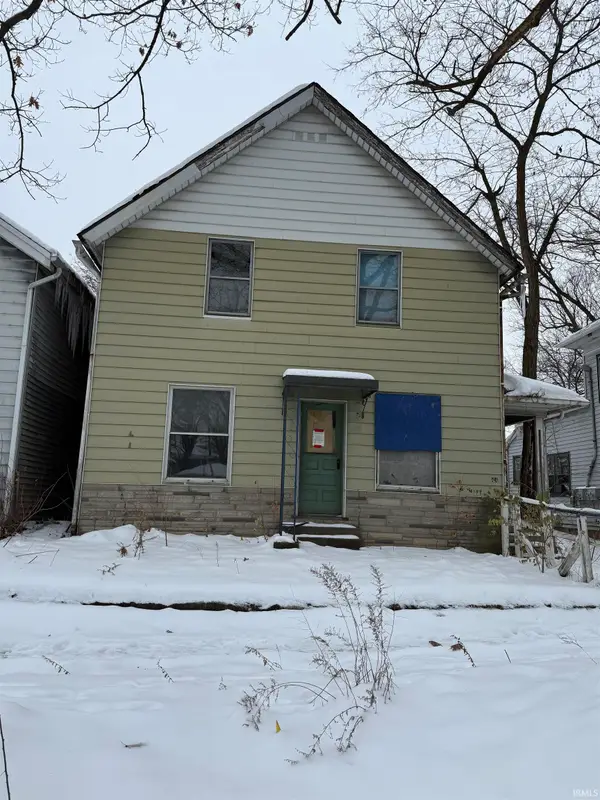 $100,000Active4 beds 1 baths1,750 sq. ft.
$100,000Active4 beds 1 baths1,750 sq. ft.414 N William Street, South Bend, IN 46601
MLS# 202548473Listed by: HOWARD HANNA SB REAL ESTATE - New
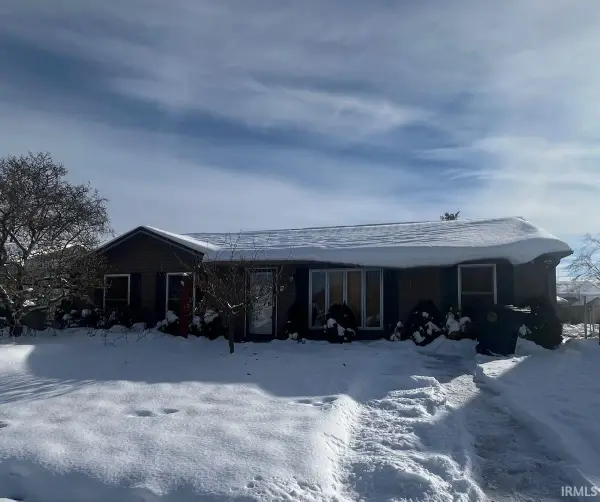 $165,000Active2 beds 1 baths1,152 sq. ft.
$165,000Active2 beds 1 baths1,152 sq. ft.3816 Glenview Drive, South Bend, IN 46628
MLS# 202548424Listed by: EXP REALTY, LLC - New
 $899,000Active5 beds 4 baths3,184 sq. ft.
$899,000Active5 beds 4 baths3,184 sq. ft.735 N Twyckenham Drive, South Bend, IN 46617
MLS# 202548420Listed by: COLDWELL BANKER REAL ESTATE GROUP  $300,000Pending2 beds 1 baths1,064 sq. ft.
$300,000Pending2 beds 1 baths1,064 sq. ft.1105 N St Louis Boulevard, South Bend, IN 46617
MLS# 202548404Listed by: MCKINNIES REALTY, LLC- New
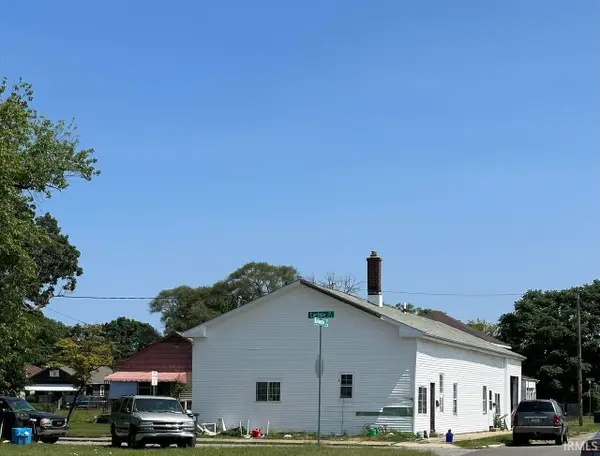 $42,500Active3 beds 1 baths2,403 sq. ft.
$42,500Active3 beds 1 baths2,403 sq. ft.2241 W Washington Street, South Bend, IN 46628
MLS# 202548398Listed by: HARBOR & LAKE REAL ESTATE - New
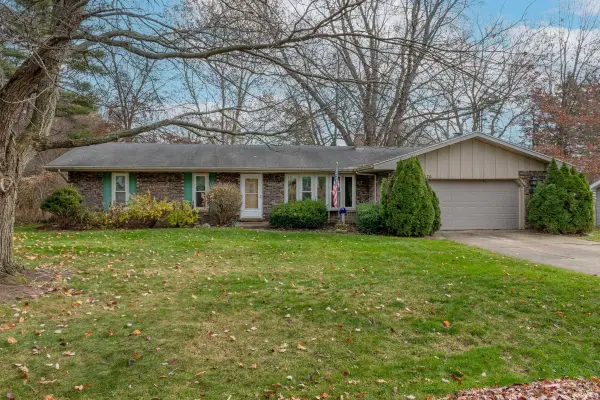 $249,900Active3 beds 2 baths2,287 sq. ft.
$249,900Active3 beds 2 baths2,287 sq. ft.52170 Woodridge Drive, South Bend, IN 46635
MLS# 202548384Listed by: EXP REALTY, LLC 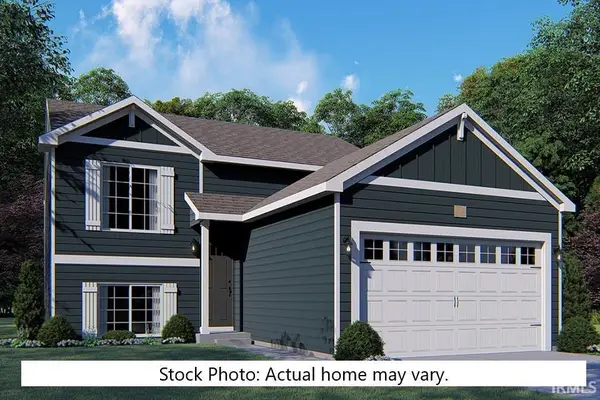 $367,000Pending3 beds 3 baths2,072 sq. ft.
$367,000Pending3 beds 3 baths2,072 sq. ft.53608 Erne Court, South Bend, IN 46601
MLS# 202548342Listed by: COPPER BAY REALTY, LLC
