1426 Oakdale Drive, South Bend, IN 46614
Local realty services provided by:Better Homes and Gardens Real Estate Connections
Listed by: jen arizmendi
Office: addresses unlimited, llc.
MLS#:202540935
Source:Indiana Regional MLS
Price summary
- Price:$234,900
- Price per sq. ft.:$172.34
About this home
Charming 3-bedroom, 1.5-bath home located in the desirable Broadmoor area on a fully fenced corner lot. This beautifully updated home features all new luxury vinyl plank flooring throughout, providing a clean and modern look. The updated kitchen includes stainless steel appliances that will remain with the home, along with ample cabinet space and a functional layout perfect for daily living and entertaining. The remodeled full bathroom features a tile shower surround and a modern vanity, adding a fresh and stylish touch. A separate laundry room adds convenience, and the half bath is ideally located just off the living area, perfect for guests. The oversized garage includes a dedicated work area, offering plenty of space for hobbies, storage, or additional projects. A new roof adds value and peace of mind. This home is move-in ready and located in one of the most sought-after Southside neighborhoods. Schedule your showing today and come see all it has to offer.
Contact an agent
Home facts
- Year built:1961
- Listing ID #:202540935
- Added:138 day(s) ago
- Updated:February 25, 2026 at 03:52 PM
Rooms and interior
- Bedrooms:3
- Total bathrooms:2
- Full bathrooms:1
- Living area:1,363 sq. ft.
Heating and cooling
- Cooling:Central Air
- Heating:Forced Air, Gas
Structure and exterior
- Year built:1961
- Building area:1,363 sq. ft.
- Lot area:0.22 Acres
Schools
- High school:Riley
- Middle school:Jackson
- Elementary school:Lincoln
Utilities
- Water:City
- Sewer:City
Finances and disclosures
- Price:$234,900
- Price per sq. ft.:$172.34
- Tax amount:$3,723
New listings near 1426 Oakdale Drive
- New
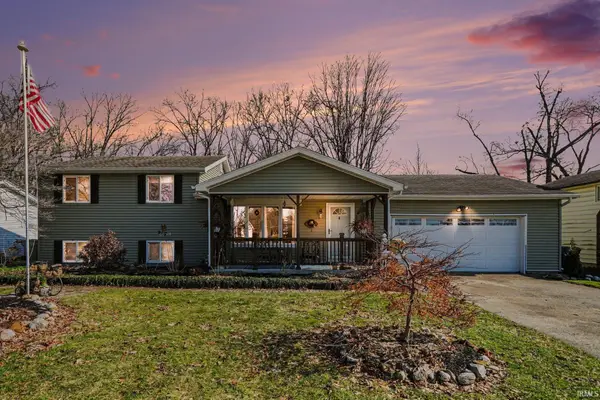 $300,000Active4 beds 2 baths1,581 sq. ft.
$300,000Active4 beds 2 baths1,581 sq. ft.1604 Hass Drive, South Bend, IN 46635
MLS# 202605848Listed by: BERKSHIRE HATHAWAY HOMESERVICES GOSHEN - New
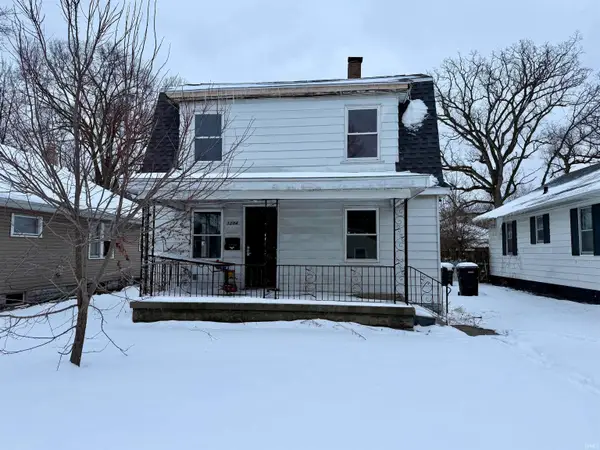 $65,000Active3 beds 1 baths1,058 sq. ft.
$65,000Active3 beds 1 baths1,058 sq. ft.1234 Obrien Street, South Bend, IN 46628
MLS# 202605840Listed by: MCKINNIES REALTY, LLC ELKHART - New
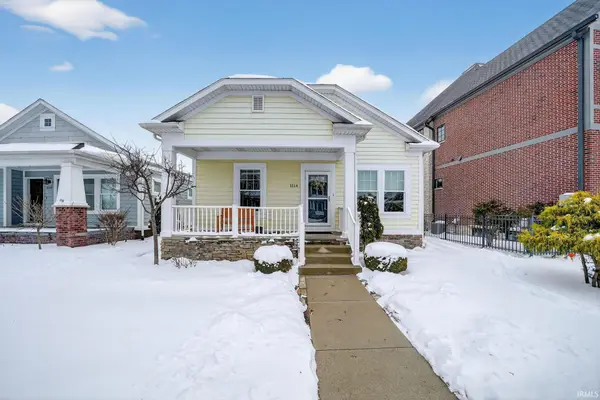 $675,000Active2 beds 1 baths1,156 sq. ft.
$675,000Active2 beds 1 baths1,156 sq. ft.1114 Burns Avenue, South Bend, IN 46617
MLS# 202605809Listed by: HOWARD HANNA SB REAL ESTATE 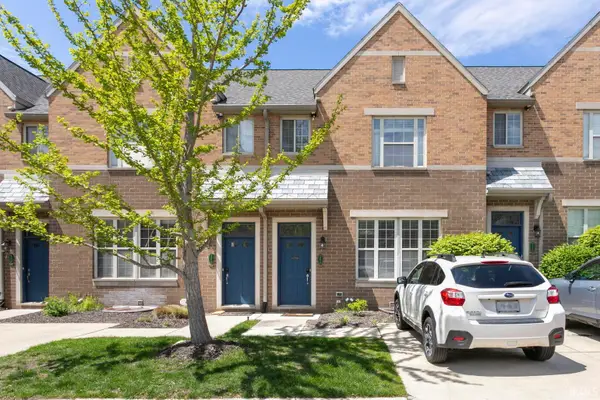 $875,000Pending4 beds 4 baths2,226 sq. ft.
$875,000Pending4 beds 4 baths2,226 sq. ft.54662 Burdette Street, South Bend, IN 46637
MLS# 202605786Listed by: IRISH REALTY- New
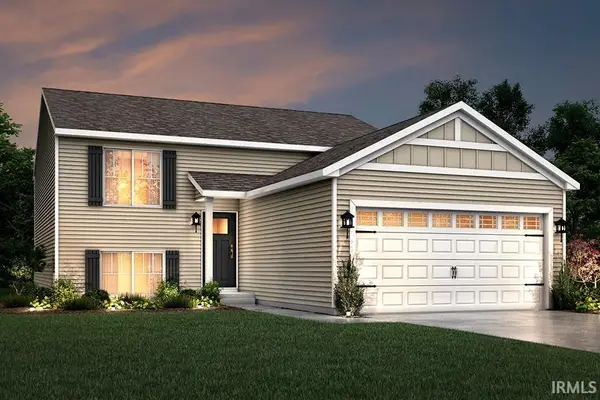 $369,900Active4 beds 2 baths2,072 sq. ft.
$369,900Active4 beds 2 baths2,072 sq. ft.23165 Rumford Drive, South Bend, IN 46628
MLS# 202605761Listed by: COPPER BAY REALTY, LLC - Open Sun, 1 to 3pmNew
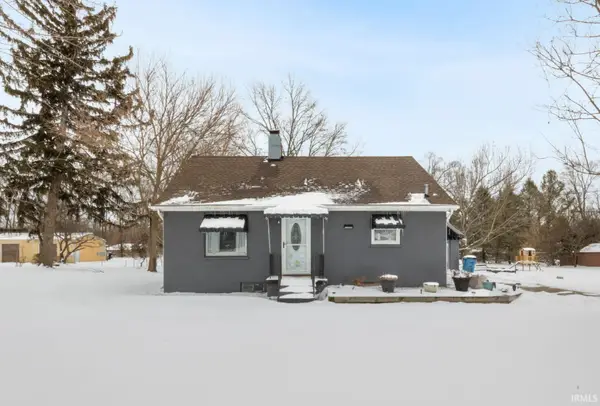 $199,900Active3 beds 1 baths1,350 sq. ft.
$199,900Active3 beds 1 baths1,350 sq. ft.56742 Butternut Road, South Bend, IN 46619
MLS# 202605754Listed by: BERKSHIRE HATHAWAY HOMESERVICES ELKHART - New
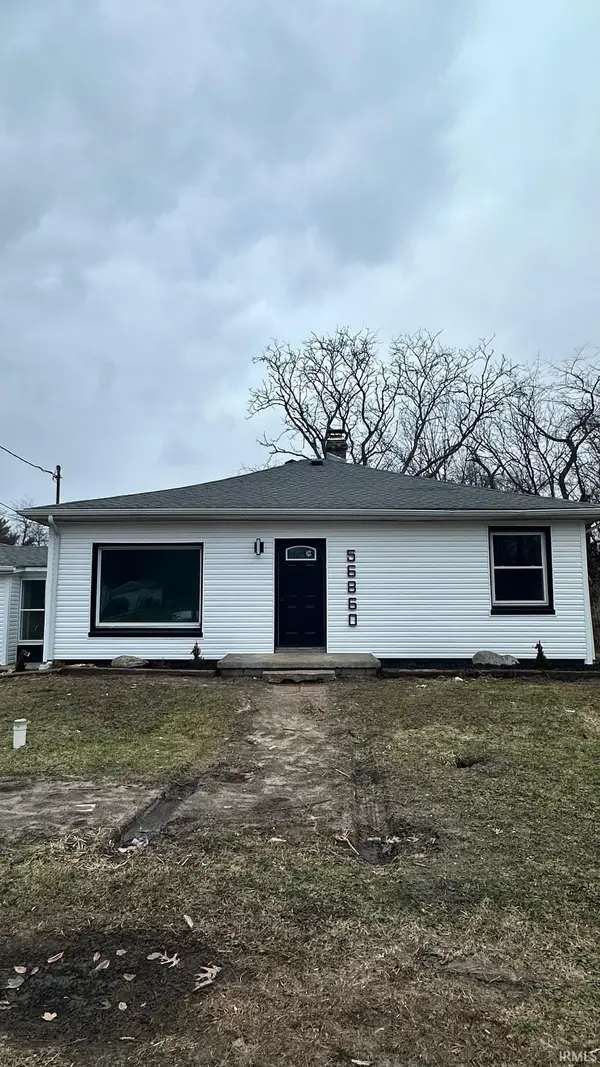 $199,900Active2 beds 1 baths1,088 sq. ft.
$199,900Active2 beds 1 baths1,088 sq. ft.56860 Hollywood Boulevard, South Bend, IN 46619
MLS# 202605744Listed by: FENIX REALTY, LLC - New
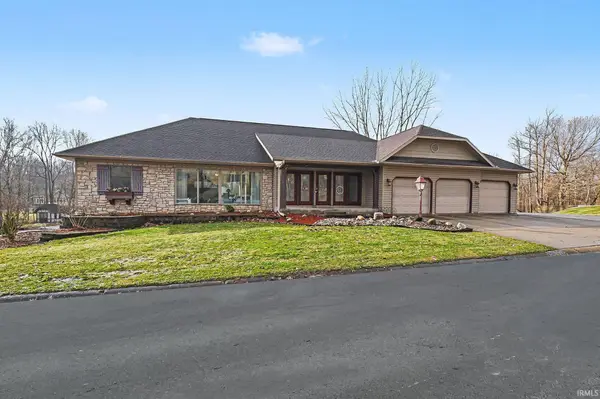 $650,000Active4 beds 3 baths4,080 sq. ft.
$650,000Active4 beds 3 baths4,080 sq. ft.20578 Hynes Drive, South Bend, IN 46614
MLS# 202605734Listed by: MILESTONE REALTY, LLC - Open Sun, 2 to 4pmNew
 $599,900Active6 beds 4 baths3,066 sq. ft.
$599,900Active6 beds 4 baths3,066 sq. ft.51823 Westwood Forest Drive, South Bend, IN 46628
MLS# 202605656Listed by: REALTY OF AMERICA LLC - New
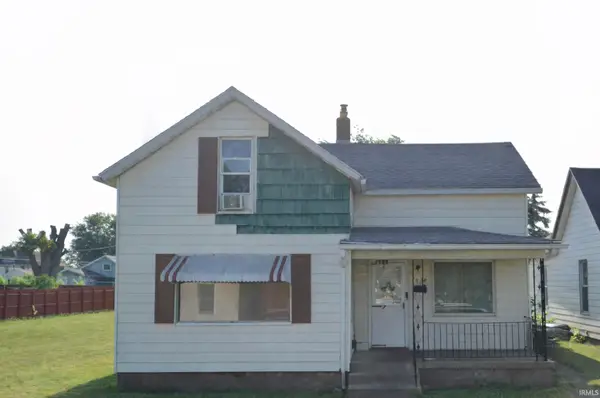 $59,900Active4 beds 1 baths2,234 sq. ft.
$59,900Active4 beds 1 baths2,234 sq. ft.824 S Pulaski Street, South Bend, IN 46619
MLS# 202605685Listed by: EXP REALTY, LLC

