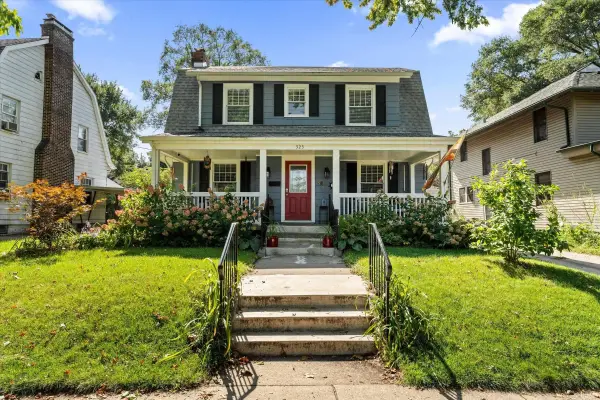1512 Oakdale Drive, South Bend, IN 46614
Local realty services provided by:Better Homes and Gardens Real Estate Connections
Listed by:jill robinsonCell: 574-250-9980
Office:exp realty, llc.
MLS#:202532798
Source:Indiana Regional MLS
Price summary
- Price:$239,000
- Price per sq. ft.:$145.29
About this home
This well maintained home offers 3 bedrooms and 1.5 baths, this style is a favorite with all the space it offers, The updated kitchen features Corian countertops a new gas range and dishwasher. You’ll love the flow and the engineered hardwood flooring throughout the main spaces, adding both style and durability, ceramic tile in the bathrooms. Step outside onto the new deck and take in the park-like private yard, a peaceful setting for relaxing or hosting gatherings. More updates that include leaf guard gutter system, Roof is 2 years old, Bee windows New front door and slider door, utiltiy door on the garage, wired for whole house genterator, water softer included. Conveniently located near shopping, restaurants, and everyday amenities—this home is move-in ready and waiting for you!
Contact an agent
Home facts
- Year built:1961
- Listing ID #:202532798
- Added:42 day(s) ago
- Updated:September 30, 2025 at 07:30 AM
Rooms and interior
- Bedrooms:3
- Total bathrooms:2
- Full bathrooms:1
- Living area:1,645 sq. ft.
Heating and cooling
- Cooling:Central Air
- Heating:Forced Air, Gas
Structure and exterior
- Roof:Asphalt
- Year built:1961
- Building area:1,645 sq. ft.
- Lot area:0.18 Acres
Schools
- High school:Riley
- Middle school:Marshall
- Elementary school:Marshall Traditional
Utilities
- Water:City
- Sewer:City
Finances and disclosures
- Price:$239,000
- Price per sq. ft.:$145.29
- Tax amount:$1,903
New listings near 1512 Oakdale Drive
- New
 $324,900Active3 beds 3 baths1,782 sq. ft.
$324,900Active3 beds 3 baths1,782 sq. ft.525 Edgewater Drive, South Bend, IN 46601
MLS# 202539425Listed by: CRESSY & EVERETT - SOUTH BEND - New
 $89,000Active4 beds 2 baths1,680 sq. ft.
$89,000Active4 beds 2 baths1,680 sq. ft.1253 Diamond Avenue, South Bend, IN 46628
MLS# 202539404Listed by: EXP REALTY, LLC - New
 $80,000Active4 beds 1 baths722 sq. ft.
$80,000Active4 beds 1 baths722 sq. ft.2143 N Johnson Street, South Bend, IN 46628
MLS# 202539406Listed by: EXP REALTY, LLC - New
 $75,000Active2 beds 1 baths704 sq. ft.
$75,000Active2 beds 1 baths704 sq. ft.1942 N Johnson Street, South Bend, IN 46628
MLS# 202539407Listed by: EXP REALTY, LLC - New
 $59,000Active3 beds 1 baths984 sq. ft.
$59,000Active3 beds 1 baths984 sq. ft.524 Euclid Avenue, South Bend, IN 46628
MLS# 202539411Listed by: EXP REALTY, LLC - New
 $325,000Active3 beds 1 baths1,080 sq. ft.
$325,000Active3 beds 1 baths1,080 sq. ft.1031 Stanfield Street, South Bend, IN 46617
MLS# 202539402Listed by: TIFFANY GROUP REAL ESTATE ADVISORS LLC - New
 $95,000Active2 beds 1 baths840 sq. ft.
$95,000Active2 beds 1 baths840 sq. ft.1618 Elwood Avenue, South Bend, IN 46628
MLS# 202539347Listed by: MCKINNIES REALTY, LLC  $395,930Pending3 beds 3 baths2,889 sq. ft.
$395,930Pending3 beds 3 baths2,889 sq. ft.53594 Erne Court, South Bend, IN 46628
MLS# 828515Listed by: COPPER BAY REALTY, LLC- New
 $135,000Active0.13 Acres
$135,000Active0.13 Acres1214 E Mckinley Avenue, South Bend, IN 46617
MLS# 202539323Listed by: IRISH REALTY - New
 $158,500Active3 beds 1 baths1,682 sq. ft.
$158,500Active3 beds 1 baths1,682 sq. ft.429 S Albert Street, South Bend, IN 46619
MLS# 202539312Listed by: AT HOME REALTY GROUP
