1522 Rockne Drive, South Bend, IN 46617
Local realty services provided by:Better Homes and Gardens Real Estate Connections
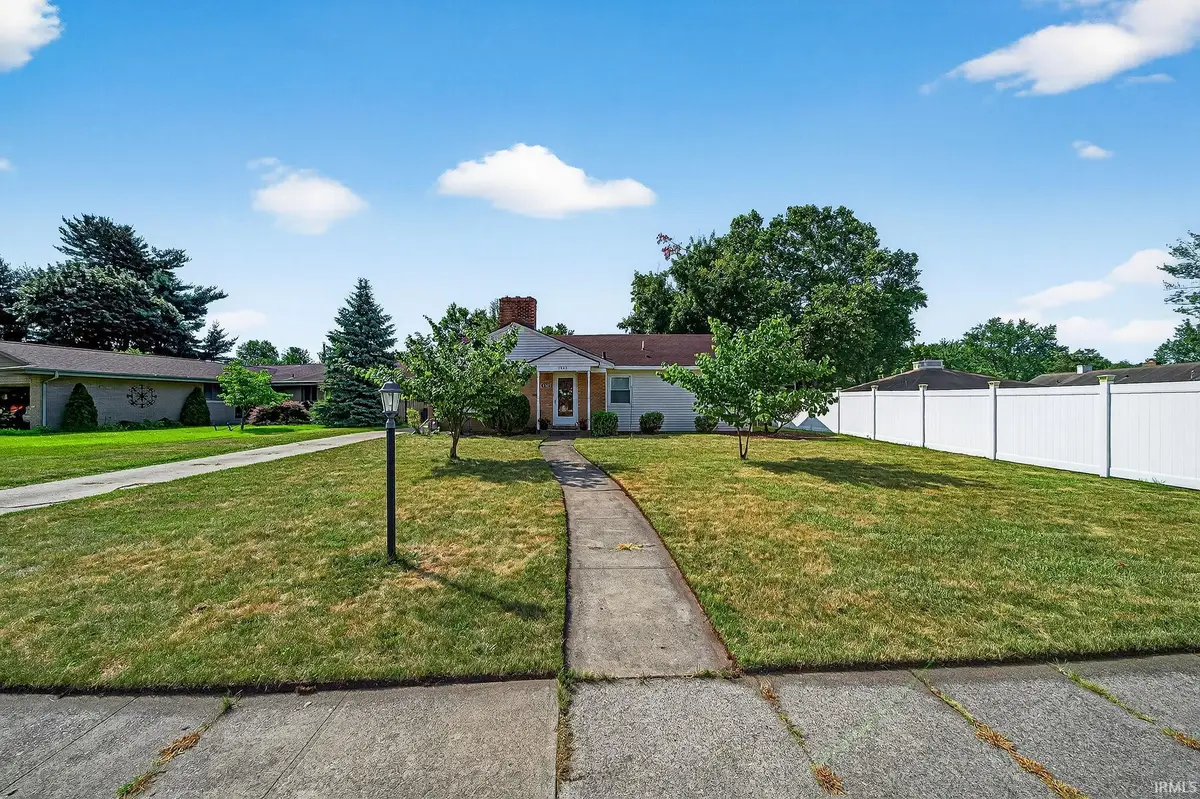
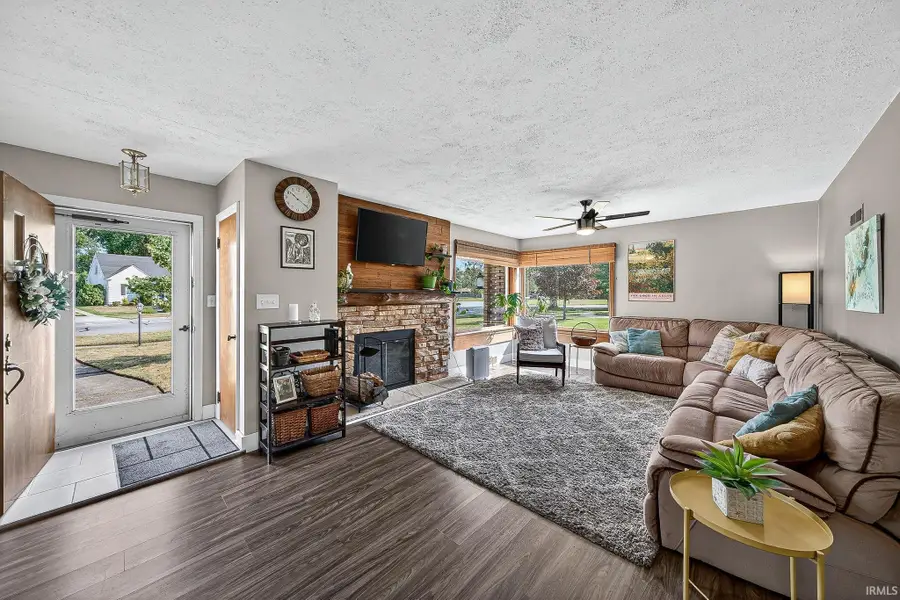

Listed by:sally pottsCell: 574-514-2363
Office:cressy & everett - south bend
MLS#:202529113
Source:Indiana Regional MLS
Price summary
- Price:$314,900
- Price per sq. ft.:$112.46
About this home
Location, Location, Location! This 3 bedroom, 2 bath home is right where you want to be - in one of the most convenient, walkable and well sought after neighborhoods around. Notre Dame campus, downtown South Bend, coffee shops, transit, shopping and some of the best restaurants the area has to offer, are just minutes away. This charming home offers a warm and welcoming interior. The living space is filled with natural light and the fireplace is a beautiful focal point. The mud room, complete with sink, leads to a patio for outdoor entertaining and a completely fenced yard. The driveway holds 6 cars easily. The large primary bedroom has a lovely en suite and a walk-in closet. Although this home is occupied, it has a successful Fall airbnb record. Whether it's your first home, your forever home or an investment in prime property, this home delivers! Taxes, square footage and schools not warranted. SEE AGENT REMARKS
Contact an agent
Home facts
- Year built:1949
- Listing Id #:202529113
- Added:20 day(s) ago
- Updated:August 14, 2025 at 07:26 AM
Rooms and interior
- Bedrooms:3
- Total bathrooms:2
- Full bathrooms:2
- Living area:1,444 sq. ft.
Heating and cooling
- Cooling:Central Air
- Heating:Forced Air
Structure and exterior
- Year built:1949
- Building area:1,444 sq. ft.
- Lot area:0.22 Acres
Schools
- High school:Adams
- Middle school:Edison
- Elementary school:Mckinley
Utilities
- Water:City
- Sewer:City
Finances and disclosures
- Price:$314,900
- Price per sq. ft.:$112.46
- Tax amount:$1,522
New listings near 1522 Rockne Drive
- New
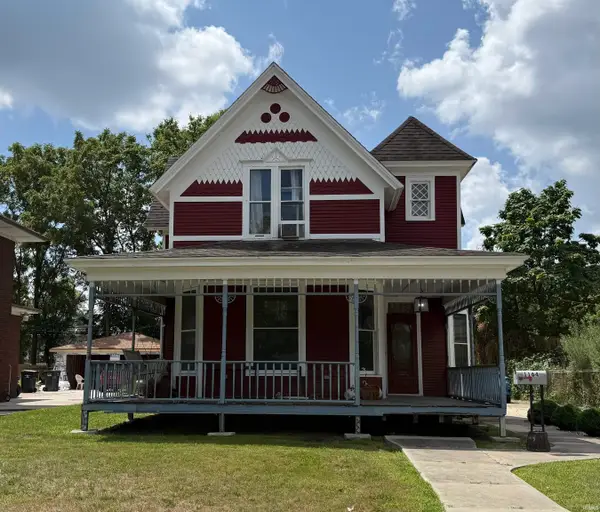 $235,000Active4 beds 3 baths2,328 sq. ft.
$235,000Active4 beds 3 baths2,328 sq. ft.1164 Lincoln Way, South Bend, IN 46601
MLS# 202532265Listed by: IRISH REALTY - New
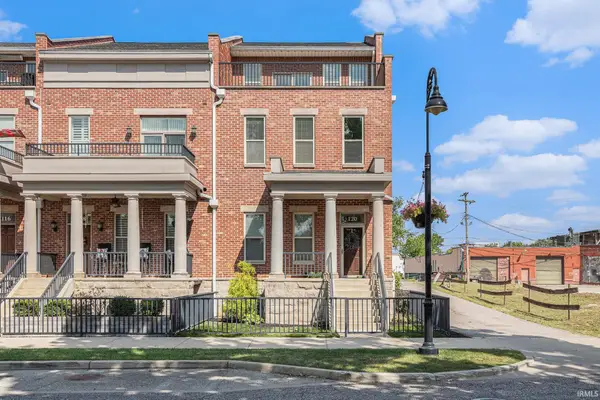 $875,000Active5 beds 6 baths3,000 sq. ft.
$875,000Active5 beds 6 baths3,000 sq. ft.120 S Niles Avenue, South Bend, IN 46617
MLS# 202532271Listed by: BERKSHIRE HATHAWAY HOMESERVICES NORTHERN INDIANA REAL ESTATE - New
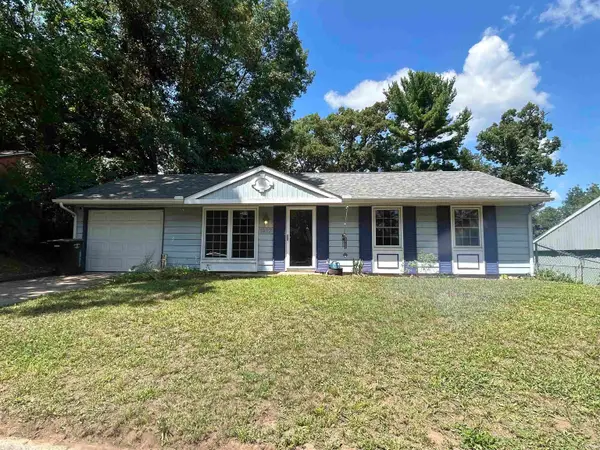 $185,000Active3 beds 1 baths912 sq. ft.
$185,000Active3 beds 1 baths912 sq. ft.1327 Northlea Drive, South Bend, IN 46628
MLS# 202532277Listed by: OPEN DOOR REALTY, INC - New
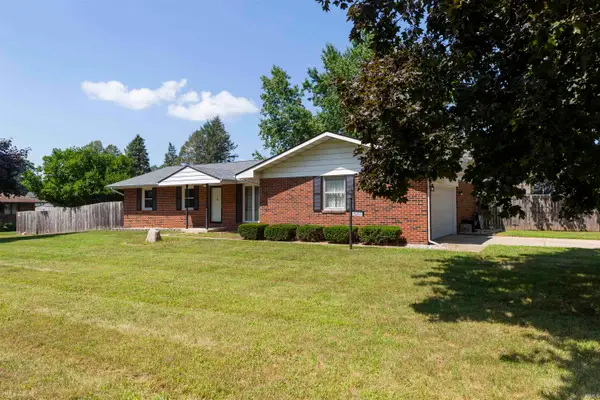 $314,900Active3 beds 2 baths2,212 sq. ft.
$314,900Active3 beds 2 baths2,212 sq. ft.26265 Whippoorwill Drive, South Bend, IN 46619
MLS# 202532239Listed by: WEICHERT RLTRS-J.DUNFEE&ASSOC. - New
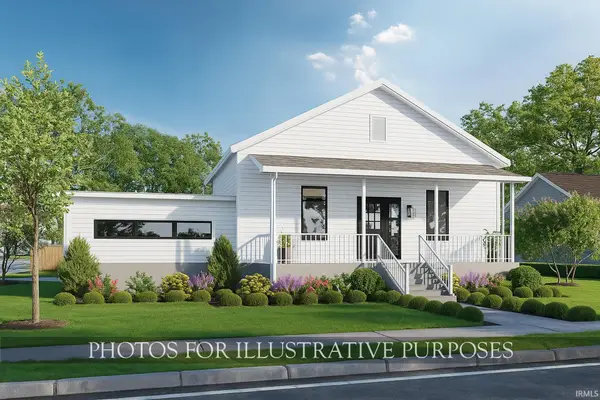 $399,900Active3 beds 4 baths1,370 sq. ft.
$399,900Active3 beds 4 baths1,370 sq. ft.509 N Arthur Street, South Bend, IN 46617
MLS# 202532222Listed by: IRISH REALTY - New
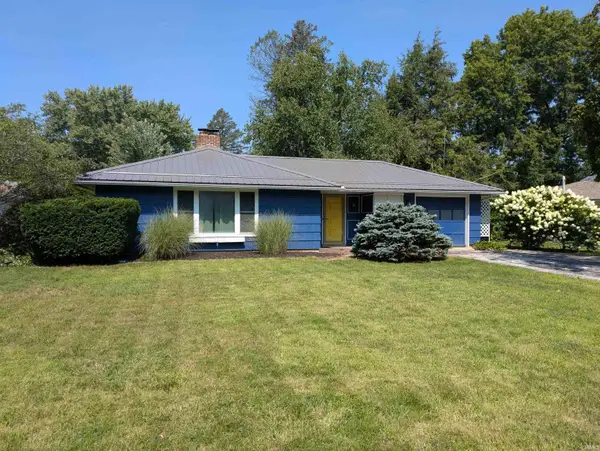 $185,000Active3 beds 1 baths1,184 sq. ft.
$185,000Active3 beds 1 baths1,184 sq. ft.2527 York Road, South Bend, IN 46614
MLS# 202532209Listed by: BERKSHIRE HATHAWAY HOMESERVICES NORTHERN INDIANA REAL ESTATE - New
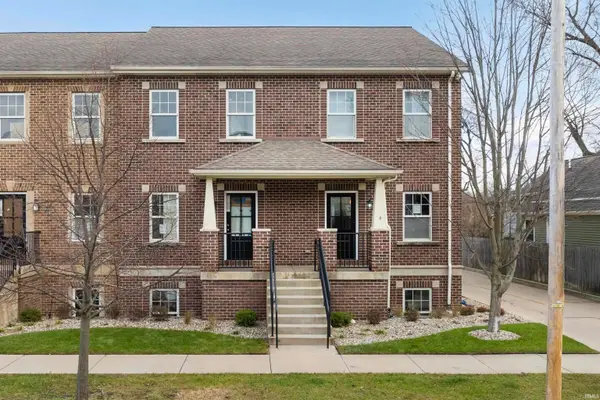 $369,900Active1 beds 1 baths550 sq. ft.
$369,900Active1 beds 1 baths550 sq. ft.624 C N Notre Dame Avenue, South Bend, IN 46617
MLS# 202532216Listed by: IRISH REALTY - New
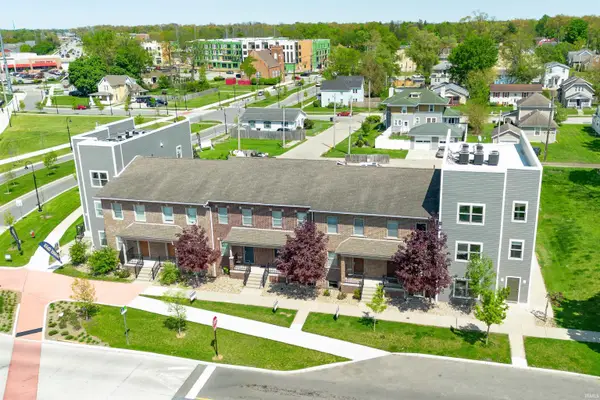 $868,900Active3 beds 4 baths1,731 sq. ft.
$868,900Active3 beds 4 baths1,731 sq. ft.746 N Notre Dame Avenue, South Bend, IN 46617
MLS# 202532152Listed by: IRISH REALTY - New
 $839,900Active3 beds 4 baths1,728 sq. ft.
$839,900Active3 beds 4 baths1,728 sq. ft.754 N Notre Dame Avenue, South Bend, IN 46617
MLS# 202532154Listed by: IRISH REALTY - New
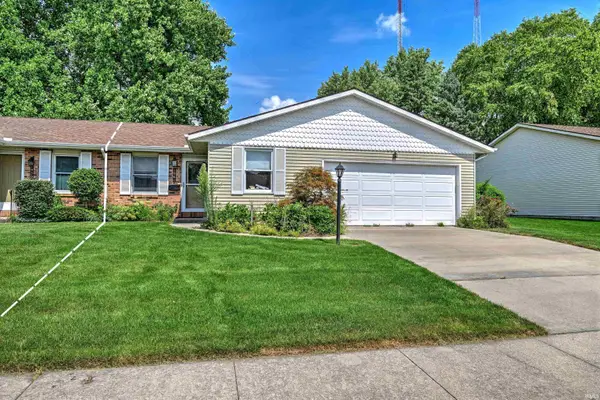 $210,000Active2 beds 2 baths1,683 sq. ft.
$210,000Active2 beds 2 baths1,683 sq. ft.1961 E Farnsworth Drive, South Bend, IN 46614
MLS# 202532132Listed by: CRESSY & EVERETT- ELKHART
