18165 Farmington Hills Drive, South Bend, IN 46637
Local realty services provided by:Better Homes and Gardens Real Estate Connections
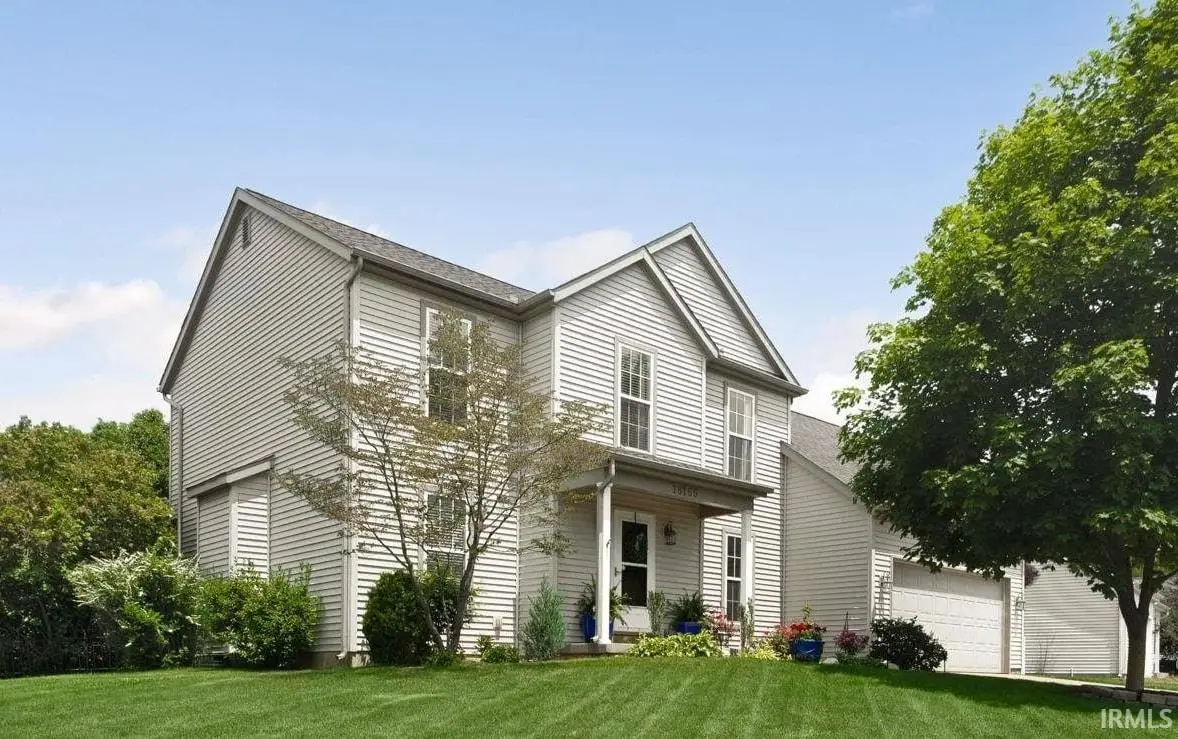
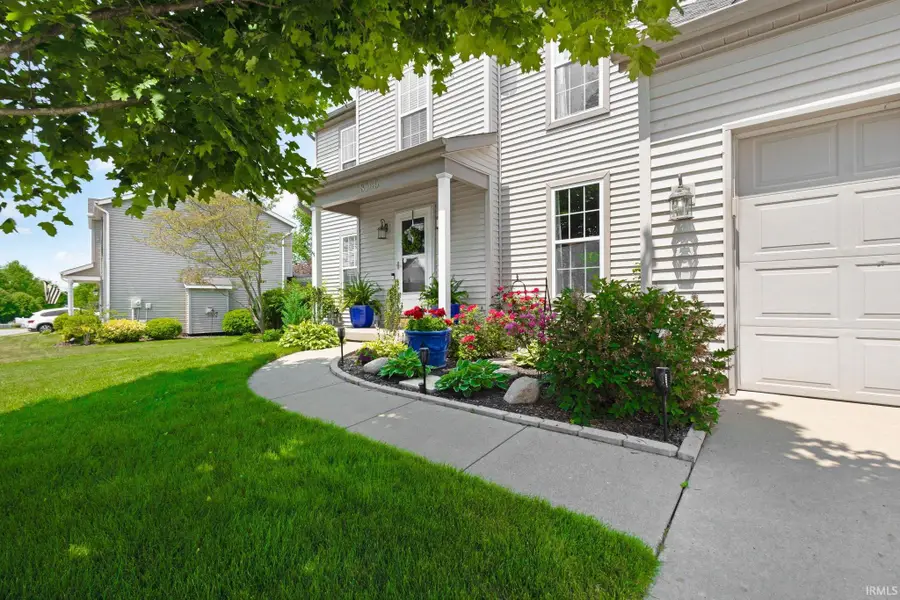
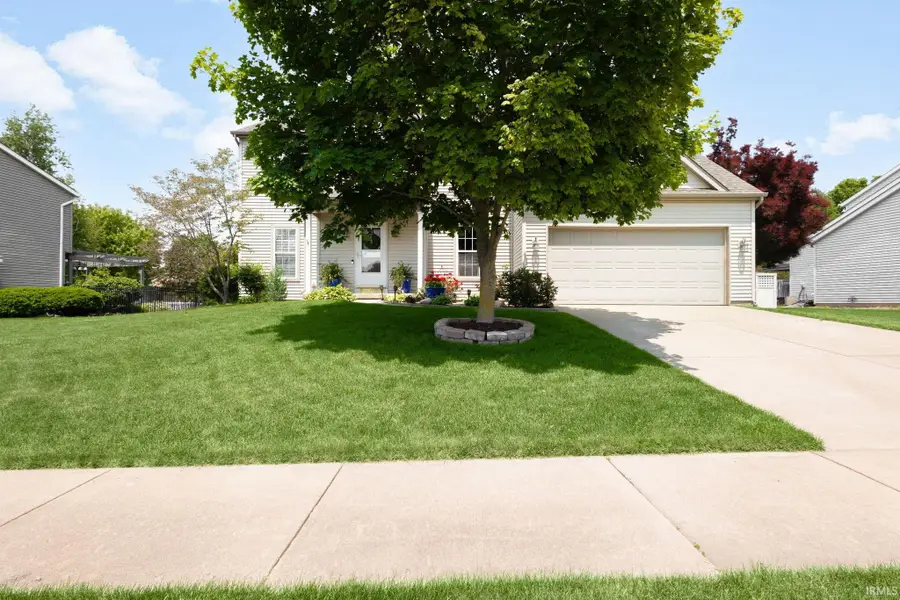
Listed by:kimberly murrellCell: 574-276-4275
Office:mckinnies realty, llc.
MLS#:202521298
Source:Indiana Regional MLS
Price summary
- Price:$435,900
- Price per sq. ft.:$146.67
- Monthly HOA dues:$14.58
About this home
Welcome to your private retreat on a full acre with city water and sewer! This stunning two-story home offers 4 spacious bedrooms, 2.5 bathrooms, and a long list of impressive updates. Enjoy your morning coffee in the breathtaking three-seasons sunroom with 225 additional square feet (2021), where panoramic views of lush landscaping and daily birdwatching will make you feel worlds away—yet you're just down the road from shopping, dining, and Notre Dame. The home features a gorgeous granite kitchen with stainless steel appliances, including a new dishwasher (2023), refrigerator and dryer (2022), and a range and microwave (2020). The whole house was carpeted in 2021, with updated bathroom and laundry room flooring just completed in 2025. Major mechanicals are also updated for peace of mind, including a new roof (2022), water heater (2019), and furnace (2016). Additional highlights include an irrigation system, 2.5-car garage, stylish ceiling fans and light fixtures, and a feeling of seclusion without sacrificing convenience. Don't miss this rare opportunity to own a beautifully maintained home in the super desirable Farmington Hills Subdivision.
Contact an agent
Home facts
- Year built:2003
- Listing Id #:202521298
- Added:70 day(s) ago
- Updated:August 14, 2025 at 07:26 AM
Rooms and interior
- Bedrooms:4
- Total bathrooms:3
- Full bathrooms:2
- Living area:2,094 sq. ft.
Heating and cooling
- Cooling:Central Air
- Heating:Forced Air, Gas
Structure and exterior
- Roof:Dimensional Shingles, Shingle
- Year built:2003
- Building area:2,094 sq. ft.
- Lot area:0.95 Acres
Schools
- High school:Adams
- Middle school:Clay
- Elementary school:Darden Primary Center
Utilities
- Water:City
- Sewer:City
Finances and disclosures
- Price:$435,900
- Price per sq. ft.:$146.67
- Tax amount:$2,701
New listings near 18165 Farmington Hills Drive
- New
 $200,000Active2 beds 1 baths984 sq. ft.
$200,000Active2 beds 1 baths984 sq. ft.60091 Carroll Street, South Bend, IN 46614
MLS# 202532292Listed by: BERKSHIRE HATHAWAY HOMESERVICES NORTHERN INDIANA REAL ESTATE - New
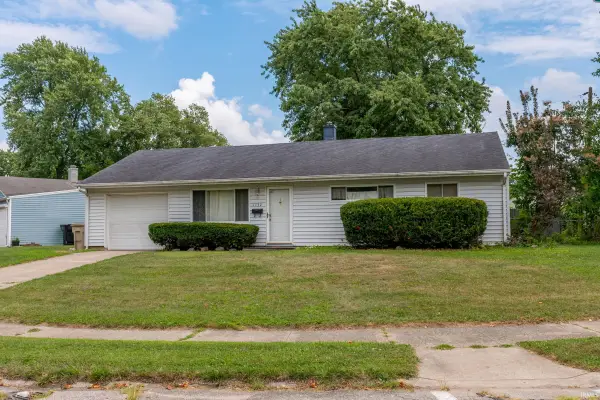 $194,900Active3 beds 2 baths988 sq. ft.
$194,900Active3 beds 2 baths988 sq. ft.1132 Byron Drive, South Bend, IN 46614
MLS# 202532295Listed by: CRESSY & EVERETT- GOSHEN - New
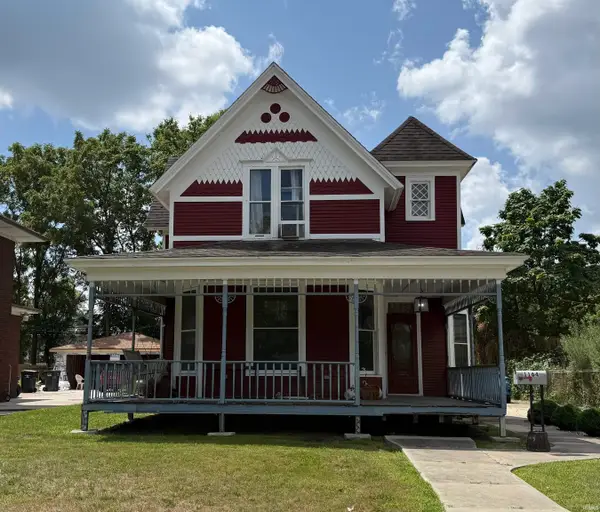 $235,000Active4 beds 3 baths2,328 sq. ft.
$235,000Active4 beds 3 baths2,328 sq. ft.1164 Lincoln Way, South Bend, IN 46601
MLS# 202532265Listed by: IRISH REALTY - New
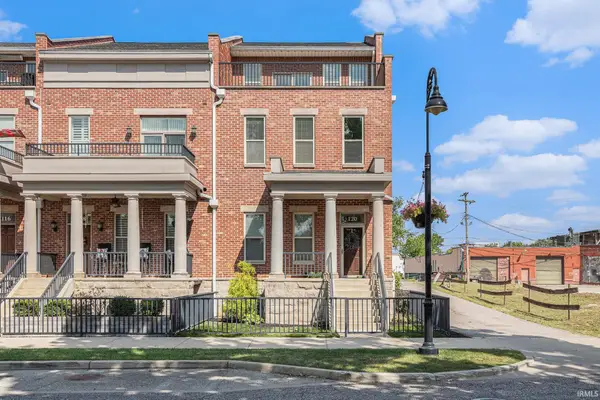 $875,000Active5 beds 6 baths3,000 sq. ft.
$875,000Active5 beds 6 baths3,000 sq. ft.120 S Niles Avenue, South Bend, IN 46617
MLS# 202532271Listed by: BERKSHIRE HATHAWAY HOMESERVICES NORTHERN INDIANA REAL ESTATE - New
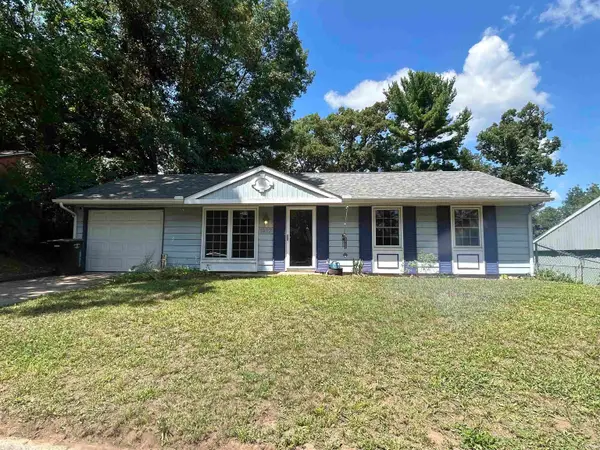 $185,000Active3 beds 1 baths912 sq. ft.
$185,000Active3 beds 1 baths912 sq. ft.1327 Northlea Drive, South Bend, IN 46628
MLS# 202532277Listed by: OPEN DOOR REALTY, INC - New
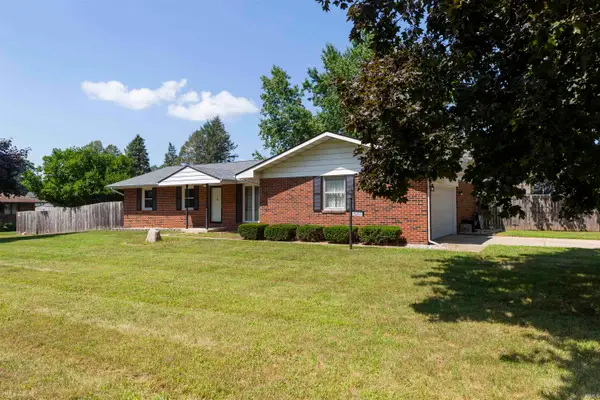 $314,900Active3 beds 2 baths2,212 sq. ft.
$314,900Active3 beds 2 baths2,212 sq. ft.26265 Whippoorwill Drive, South Bend, IN 46619
MLS# 202532239Listed by: WEICHERT RLTRS-J.DUNFEE&ASSOC. - New
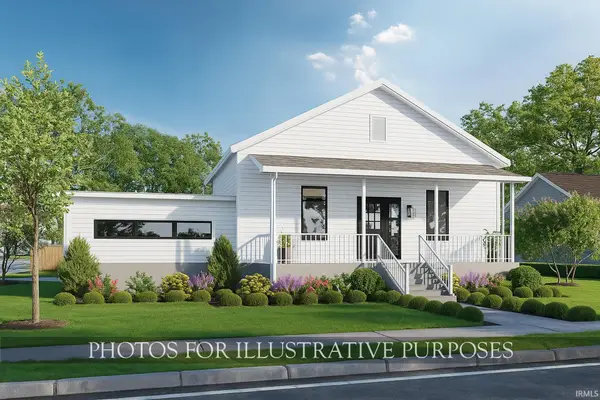 $399,900Active3 beds 4 baths1,370 sq. ft.
$399,900Active3 beds 4 baths1,370 sq. ft.509 N Arthur Street, South Bend, IN 46617
MLS# 202532222Listed by: IRISH REALTY - New
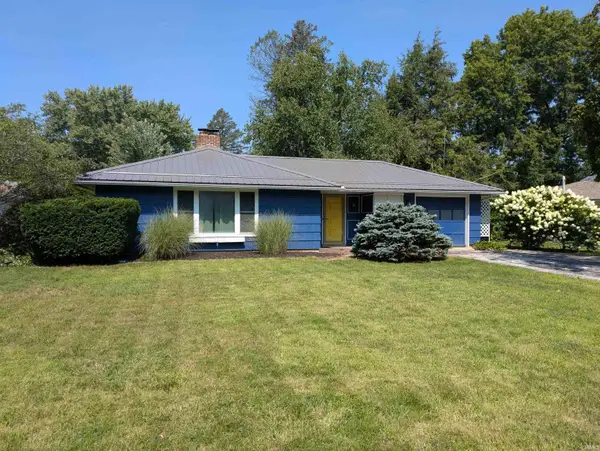 $185,000Active3 beds 1 baths1,184 sq. ft.
$185,000Active3 beds 1 baths1,184 sq. ft.2527 York Road, South Bend, IN 46614
MLS# 202532209Listed by: BERKSHIRE HATHAWAY HOMESERVICES NORTHERN INDIANA REAL ESTATE - New
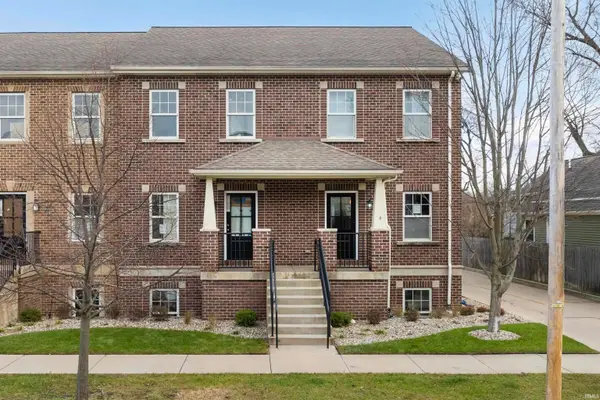 $369,900Active1 beds 1 baths550 sq. ft.
$369,900Active1 beds 1 baths550 sq. ft.624 C N Notre Dame Avenue, South Bend, IN 46617
MLS# 202532216Listed by: IRISH REALTY - New
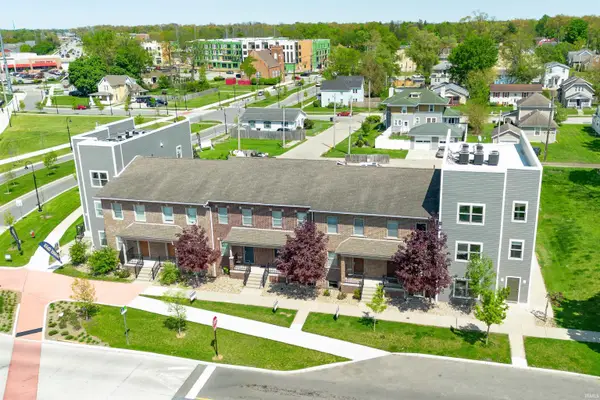 $868,900Active3 beds 4 baths1,731 sq. ft.
$868,900Active3 beds 4 baths1,731 sq. ft.746 N Notre Dame Avenue, South Bend, IN 46617
MLS# 202532152Listed by: IRISH REALTY
