18303 Crownhill Drive, South Bend, IN 46637
Local realty services provided by:Better Homes and Gardens Real Estate Connections
Listed by:kimberly kollar
Office:weichert rltrs-j.dunfee&assoc.
MLS#:202540659
Source:Indiana Regional MLS
Price summary
- Price:$280,000
- Price per sq. ft.:$130.35
- Monthly HOA dues:$200
About this home
This popular and convenient floorplan features a vaulted great room design centered around a cozy gas log fireplace. The foyer entry includes a large closet, with bedrooms thoughtfully positioned to the right (along with the laundry). The spacious primary bedroom offers a walk-in closet and a private bath with a tiled shower. Nice sized second bedroom. A versatile office or multipurpose room at the front includes a closet, with double doors removed for openness but available in the basement for future flexibility. A second full guest bathroom adds convenience. The dining area accommodates a large table and opens to a 3-season sunroom—perfect for enjoying crisp fall days. The updated kitchen showcases custom hickory cabinetry, stylish countertops, hardwood floors, and a breakfast bar in the eat-in nook. Kitchen appliances stay, along with a generous pantry. Additional features include a radon mitigation system, an inactive alarm system, and a lovely paver brick patio off the sunroom with a natural gas grill included. The basement offers abundant storage or future living space if you choose. The partial crawl space has a white vapor barrier and a vented removable access cover. Easy-clean flooring throughout much of the home. Recent mechanical updates include: 2023 water heater, high-eff Trane furnace w/air cleaner & humidifier 2020, & C/A within the past four years. Replacement windows. roof 2 years, siding 4 years. NOTE: MONTHLY FEES WILL CHANGE NOVEMBER 1, 2025. Gas budget $106, Electric $62, Water/sewer $70. Buyer to verify dimensions, schools, taxes
Contact an agent
Home facts
- Year built:1986
- Listing ID #:202540659
- Added:1 day(s) ago
- Updated:October 08, 2025 at 10:43 PM
Rooms and interior
- Bedrooms:2
- Total bathrooms:2
- Full bathrooms:2
- Living area:1,432 sq. ft.
Heating and cooling
- Cooling:Central Air
- Heating:Forced Air, Gas
Structure and exterior
- Roof:Asphalt, Shingle
- Year built:1986
- Building area:1,432 sq. ft.
- Lot area:0.09 Acres
Schools
- High school:Riley
- Middle school:Clay
- Elementary school:Darden Primary Center
Utilities
- Water:City
- Sewer:City
Finances and disclosures
- Price:$280,000
- Price per sq. ft.:$130.35
- Tax amount:$2,190
New listings near 18303 Crownhill Drive
- New
 $299,900Active4 beds 3 baths1,750 sq. ft.
$299,900Active4 beds 3 baths1,750 sq. ft.53212 Nadine Street, South Bend, IN 46637
MLS# 202540769Listed by: HEART CITY REALTY LLC - Open Sun, 2 to 4pm
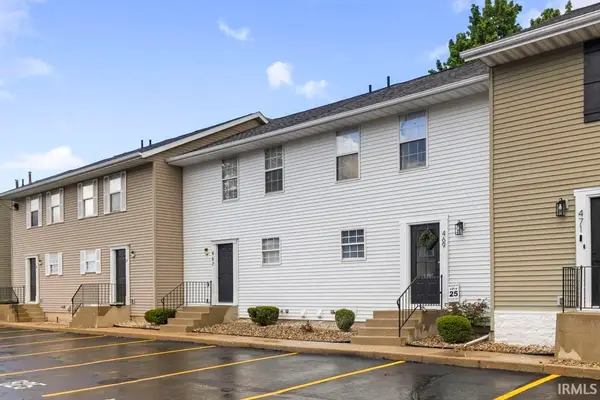 $429,900Active4 beds 3 baths1,650 sq. ft.
$429,900Active4 beds 3 baths1,650 sq. ft.469 N Eddy (lot 25) Street #lot 25, South Bend, IN 46617
MLS# 202534364Listed by: IRISH REALTY - New
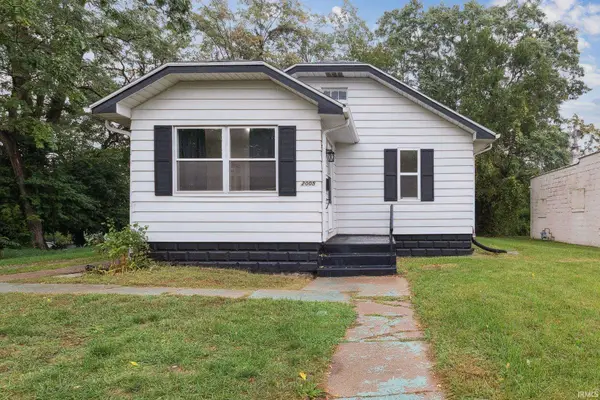 $126,900Active2 beds 1 baths864 sq. ft.
$126,900Active2 beds 1 baths864 sq. ft.2005 Prairie Avenue, South Bend, IN 46613
MLS# 202540757Listed by: BERKSHIRE HATHAWAY HOMESERVICES ELKHART - New
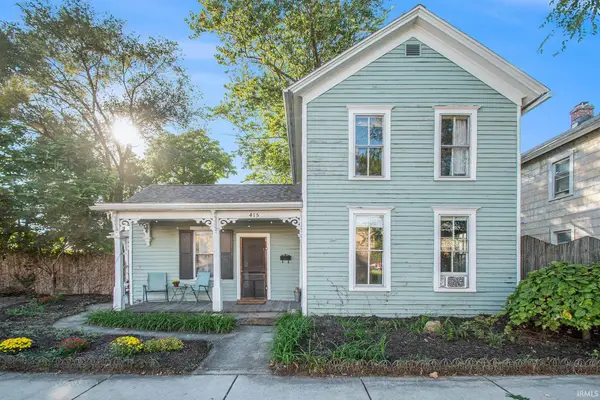 $185,000Active3 beds 2 baths1,516 sq. ft.
$185,000Active3 beds 2 baths1,516 sq. ft.415 Parry Street, South Bend, IN 46617
MLS# 202540759Listed by: RE/MAX 100 - New
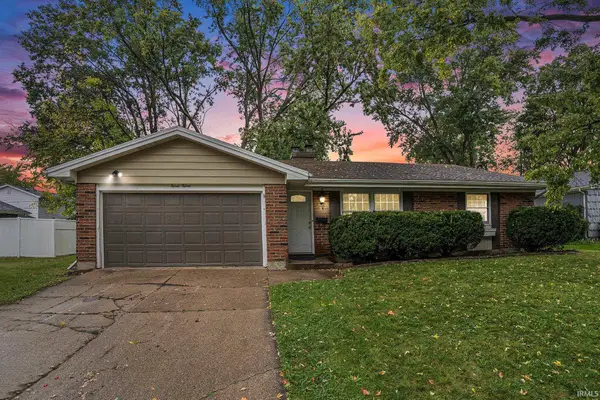 $239,900Active3 beds 2 baths1,536 sq. ft.
$239,900Active3 beds 2 baths1,536 sq. ft.1515 Strathmore Court, South Bend, IN 46614
MLS# 202540751Listed by: PLATINUM PROPERTY ADVISORS - New
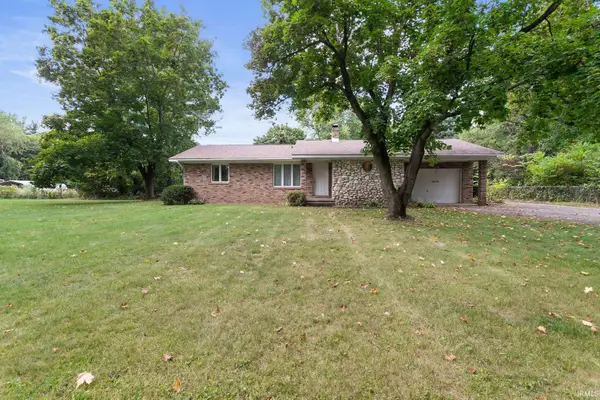 $195,000Active2 beds 2 baths2,072 sq. ft.
$195,000Active2 beds 2 baths2,072 sq. ft.56335 Orchid Road, South Bend, IN 46619
MLS# 202540728Listed by: RE/MAX 100 - New
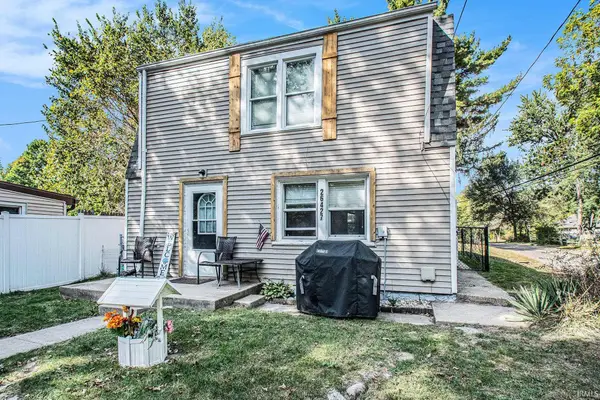 $159,000Active2 beds 1 baths1,152 sq. ft.
$159,000Active2 beds 1 baths1,152 sq. ft.26427 Evans Drive, South Bend, IN 46628
MLS# 202540707Listed by: MCKINNIES REALTY, LLC - New
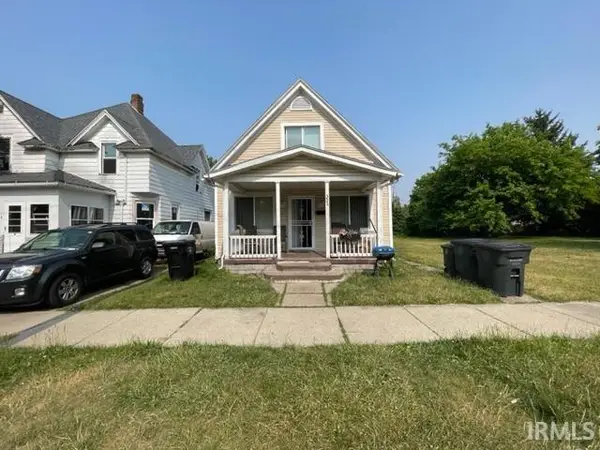 $99,000Active2 beds 2 baths1,764 sq. ft.
$99,000Active2 beds 2 baths1,764 sq. ft.322 Studebaker Street, South Bend, IN 46628
MLS# 202540688Listed by: PYRAMID REALTY LLC - New
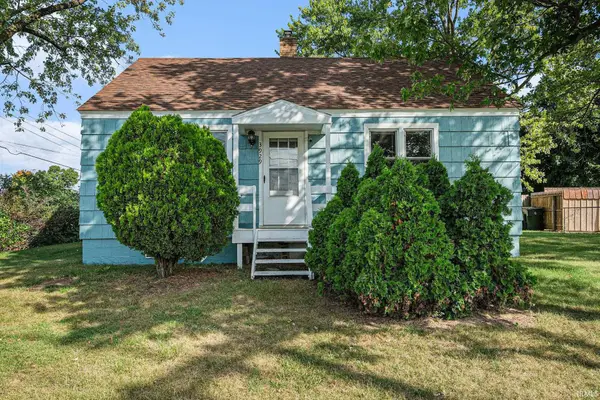 $130,000Active2 beds 1 baths775 sq. ft.
$130,000Active2 beds 1 baths775 sq. ft.3929 W Lincoln Way, South Bend, IN 46628
MLS# 202540676Listed by: RE/MAX COUNTY WIDE 1ST
