18391 Crownhill Drive, South Bend, IN 46637
Local realty services provided by:Better Homes and Gardens Real Estate Connections
Listed by: beverly fisher
Office: weichert rltrs-j.dunfee&assoc.
MLS#:202537308
Source:Indiana Regional MLS
Price summary
- Price:$280,000
- Price per sq. ft.:$129.21
- Monthly HOA dues:$220
About this home
An excellent construction team from architect to interiors ensured that this home flows with added features for luxurious and practical living. 4 en-suite bedrooms, plenty of light, sparkling pool and stunning forest views. The streamlined kitchen boasts high-end appliances and a built-in coffee machine and breakfast bar. Home automation and audio, with underfloor heating throughout.
An inter-leading garage with additional space for golf cart. The main entrance has an attractive feature wall and water feature. The asking price is VAT inclusive = no transfer duty on purchase. The 'Field of Dreams" is situated close by with tennis courts and golf driving range. Horse riding is also available to explore the estate, together with organised hike and canoe trips on the Noetzie River. Stunning rural living with ultimate security, and yet within easy access of Pezula Golf Club, Hotel and world-class Spa, gym and pool.
Contact an agent
Home facts
- Year built:1986
- Listing ID #:202537308
- Added:97 day(s) ago
- Updated:December 22, 2025 at 01:43 PM
Rooms and interior
- Bedrooms:2
- Total bathrooms:2
- Full bathrooms:2
- Living area:1,432 sq. ft.
Heating and cooling
- Cooling:Central Air
- Heating:Gas
Structure and exterior
- Year built:1986
- Building area:1,432 sq. ft.
Schools
- High school:Riley
- Middle school:Clay
- Elementary school:Darden Primary Center
Utilities
- Water:City
- Sewer:City
Finances and disclosures
- Price:$280,000
- Price per sq. ft.:$129.21
- Tax amount:$2,045
New listings near 18391 Crownhill Drive
- New
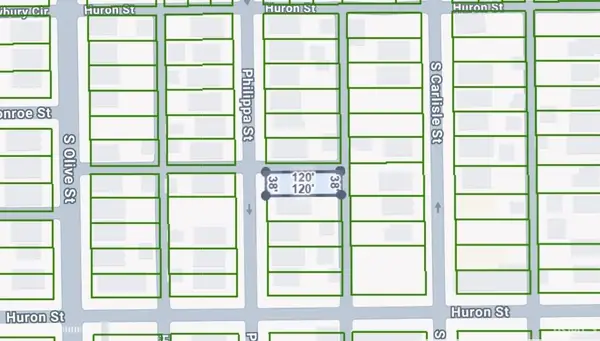 $7,000Active0.11 Acres
$7,000Active0.11 Acres438 Phillipa Street, South Bend, IN 46619
MLS# 202549446Listed by: COLLINS & COMPANY REALTORS, KOONTZ LAKE - New
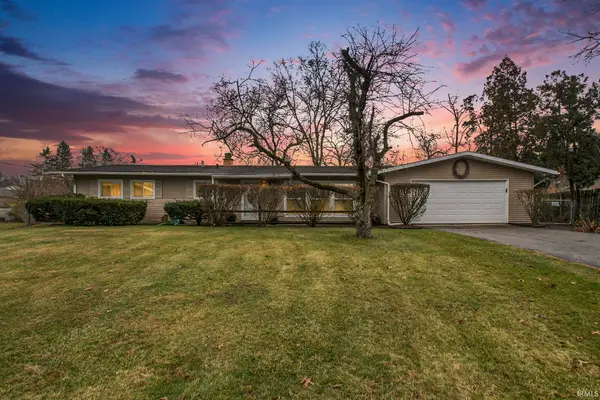 $229,000Active3 beds 2 baths1,520 sq. ft.
$229,000Active3 beds 2 baths1,520 sq. ft.3412 Troy Court, South Bend, IN 46614
MLS# 202549439Listed by: RE/MAX 100 - New
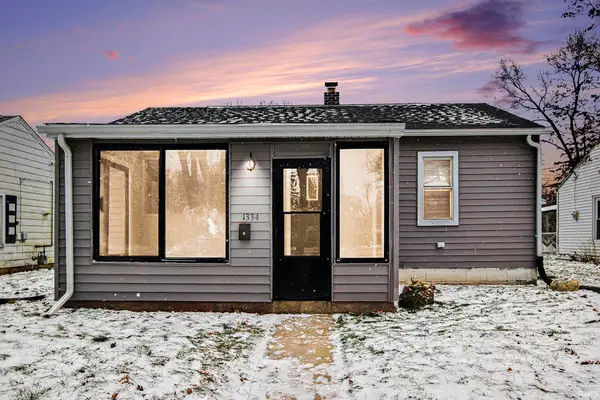 $249,900Active4 beds 2 baths1,320 sq. ft.
$249,900Active4 beds 2 baths1,320 sq. ft.1334 Chalfant Street, South Bend, IN 46617
MLS# 202549407Listed by: MCKINNIES REALTY, LLC ELKHART - New
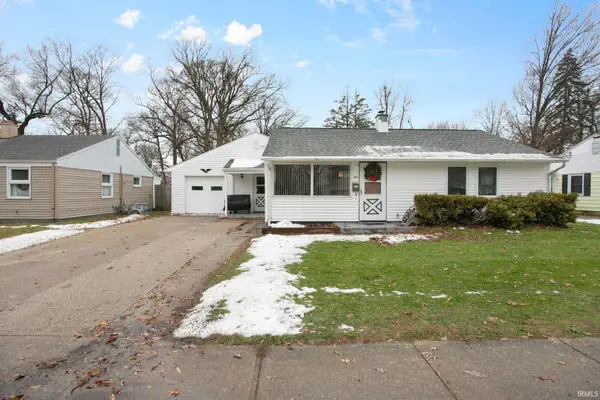 $230,000Active3 beds 2 baths1,330 sq. ft.
$230,000Active3 beds 2 baths1,330 sq. ft.403 Manchester Drive, South Bend, IN 46615
MLS# 202549371Listed by: MCKINNIES REALTY, LLC ELKHART - New
 $15,000Active0.19 Acres
$15,000Active0.19 Acres2608 S Carlisle Street, South Bend, IN 46614
MLS# 202549351Listed by: MCKINNIES REALTY, LLC - New
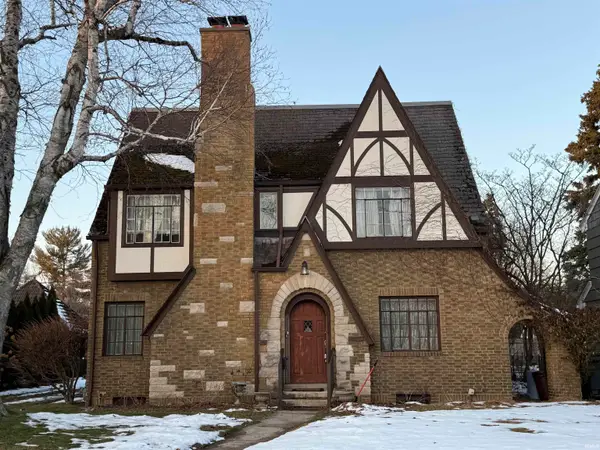 $299,900Active3 beds 2 baths2,275 sq. ft.
$299,900Active3 beds 2 baths2,275 sq. ft.2007 Cedar Street, South Bend, IN 46617
MLS# 202549354Listed by: IRISH REALTY - New
 $15,000Active0.18 Acres
$15,000Active0.18 Acres2620 Emerson Forest Parkway, South Bend, IN 46614
MLS# 202549335Listed by: MCKINNIES REALTY, LLC - New
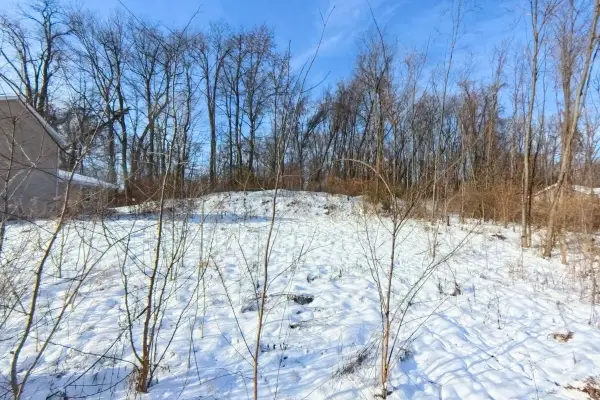 $26,000Active0.19 Acres
$26,000Active0.19 Acres2603 Emerson Forest Parkway, South Bend, IN 46614
MLS# 202549341Listed by: MCKINNIES REALTY, LLC - New
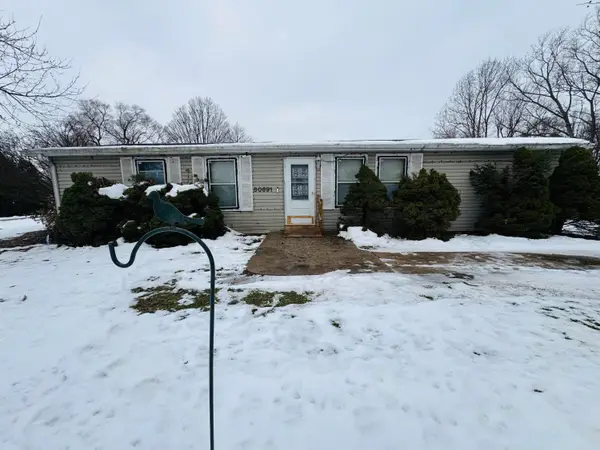 $159,900Active3 beds 1 baths1,152 sq. ft.
$159,900Active3 beds 1 baths1,152 sq. ft.60691 Carroll Street, South Bend, IN 46614
MLS# 832032Listed by: KERI HIR - New
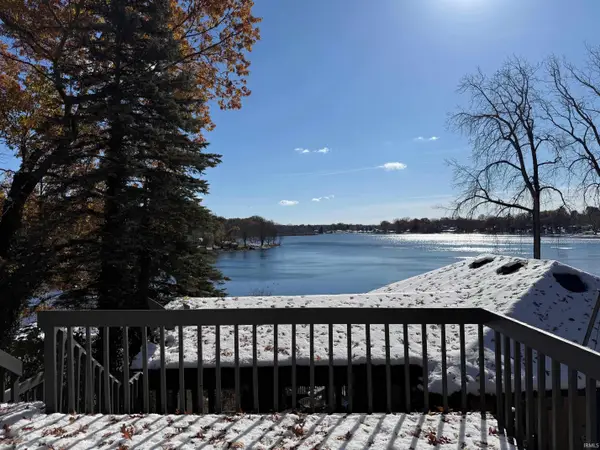 $299,000Active2 beds 2 baths850 sq. ft.
$299,000Active2 beds 2 baths850 sq. ft.26077 Kenwood Drive, South Bend, IN 46628
MLS# 202549332Listed by: BERKSHIRE HATHAWAY HOMESERVICES ELKHART
