18445 Forest Glade Drive, South Bend, IN 46637
Local realty services provided by:Better Homes and Gardens Real Estate Connections
Listed by: jan lazzaraCell: 574-532-8001
Office: re/max 100
MLS#:202532563
Source:Indiana Regional MLS
Price summary
- Price:$1,324,900
- Price per sq. ft.:$260.6
- Monthly HOA dues:$78.92
About this home
*OPEN HOUSE SUN 12/14 FROM 2:30-4PM*Bradford Shores Luxury Home! This better-than-new 2-story masterpiece offers an open layout with a dramatic 22-ft great room, elegant formal dining, and private main-floor office. The chef’s kitchen is an entertainer’s dream with a walk-in pantry, premium finishes, and effortless flow to the main-floor primary suite featuring a luxurious retreat-style bath with heated floors, a glass-enclosed shower, and a spacious walk-in closet. Upstairs features 3 bedrooms—one en-suite, two with a Jack & Jill. The finished lower-level walk-out includes a family room, game/rec area, fitness studio, 5th bedroom, and a full bath. Enjoy the spectacular outdoor spaces with a resort-style pool overlooking a peaceful water view. City utilities, close to Knollwood CC, shopping, and just 10 minutes to the University of Notre Dame! You will enjoy coming home to this new Lifestyle!
Contact an agent
Home facts
- Year built:2018
- Listing ID #:202532563
- Added:125 day(s) ago
- Updated:December 17, 2025 at 07:44 PM
Rooms and interior
- Bedrooms:5
- Total bathrooms:5
- Full bathrooms:4
- Living area:5,084 sq. ft.
Heating and cooling
- Cooling:Central Air
- Heating:Forced Air, Gas
Structure and exterior
- Roof:Asphalt
- Year built:2018
- Building area:5,084 sq. ft.
- Lot area:0.99 Acres
Schools
- High school:Adams
- Middle school:Clay
- Elementary school:Darden Primary Center
Utilities
- Water:City
- Sewer:City
Finances and disclosures
- Price:$1,324,900
- Price per sq. ft.:$260.6
- Tax amount:$11,306
New listings near 18445 Forest Glade Drive
- New
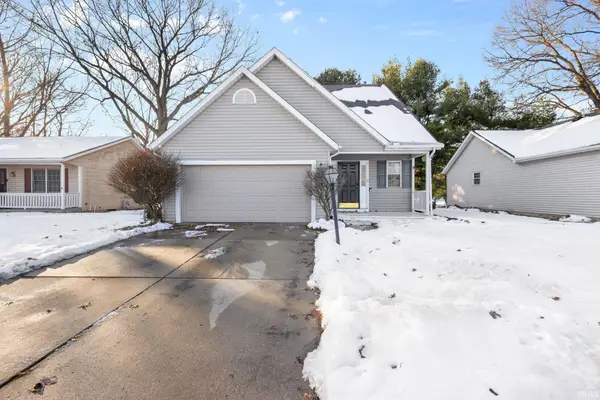 $280,000Active3 beds 3 baths1,902 sq. ft.
$280,000Active3 beds 3 baths1,902 sq. ft.4435 Laurel Creek Drive, South Bend, IN 46628
MLS# 202549266Listed by: AT HOME REALTY GROUP - New
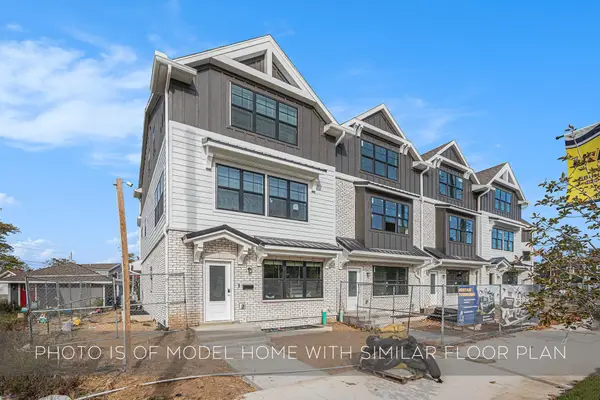 $1,200,000Active5 beds 5 baths2,970 sq. ft.
$1,200,000Active5 beds 5 baths2,970 sq. ft.710 Turnock Street, South Bend, IN 46617
MLS# 202549167Listed by: COLDWELL BANKER REAL ESTATE GROUP - New
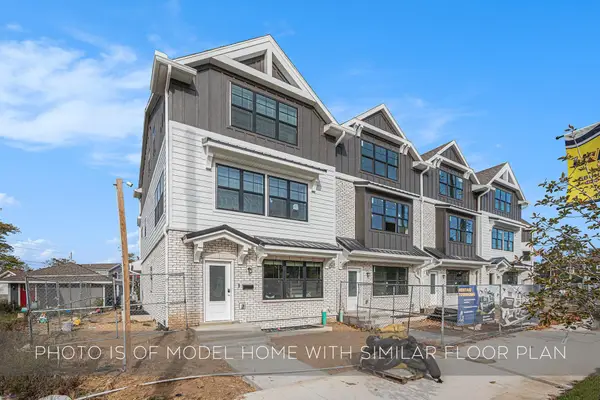 $1,200,000Active4 beds 5 baths3,037 sq. ft.
$1,200,000Active4 beds 5 baths3,037 sq. ft.715 Saint Peter Street, South Bend, IN 46617
MLS# 202549170Listed by: COLDWELL BANKER REAL ESTATE GROUP - New
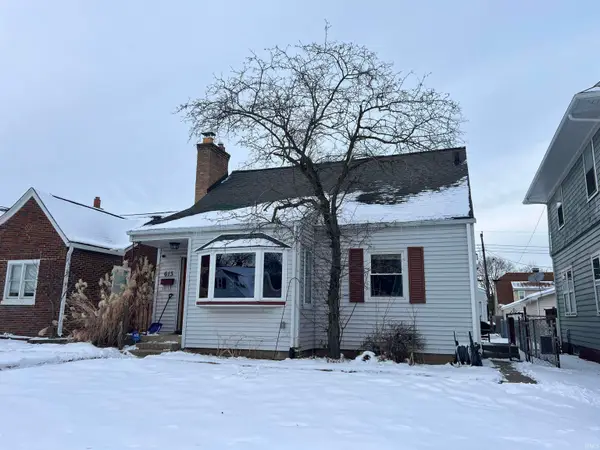 $170,000Active3 beds 3 baths1,998 sq. ft.
$170,000Active3 beds 3 baths1,998 sq. ft.613 E Eckman Street, South Bend, IN 46614
MLS# 202549159Listed by: MICHIANA REALTY LLC - New
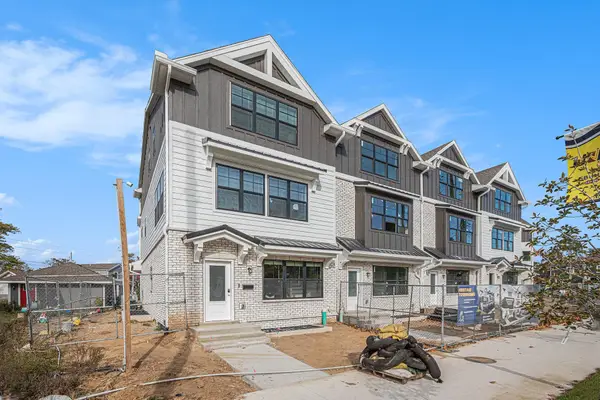 $1,200,000Active4 beds 5 baths3,037 sq. ft.
$1,200,000Active4 beds 5 baths3,037 sq. ft.743 South Bend Avenue, South Bend, IN 46617
MLS# 202549161Listed by: COLDWELL BANKER REAL ESTATE GROUP - New
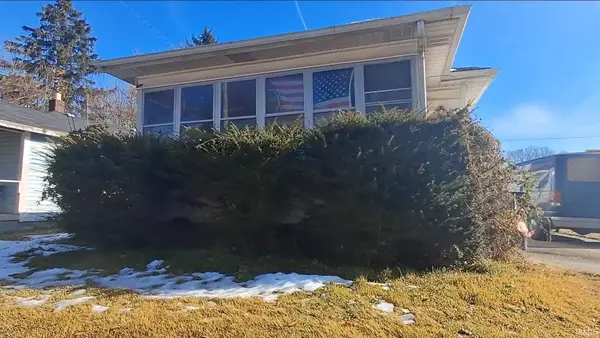 $39,000Active2 beds 1 baths704 sq. ft.
$39,000Active2 beds 1 baths704 sq. ft.1224 Fremont Street, South Bend, IN 46628
MLS# 202549109Listed by: BEYCOME BROKERAGE REALTY - New
 $200,000Active2 beds 1 baths908 sq. ft.
$200,000Active2 beds 1 baths908 sq. ft.54252 N Ironwood Road, South Bend, IN 46635
MLS# 831949Listed by: MCCOLLY REAL ESTATE - New
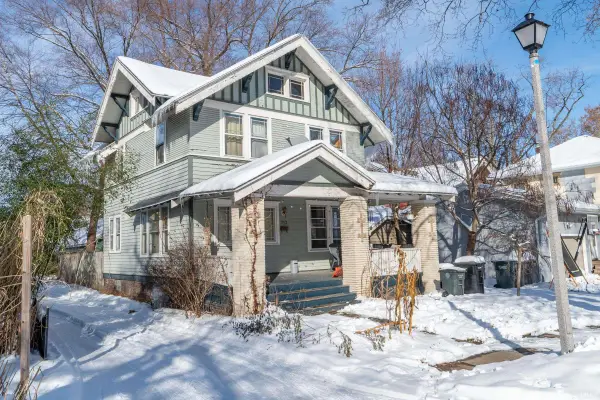 $139,900Active3 beds 2 baths1,344 sq. ft.
$139,900Active3 beds 2 baths1,344 sq. ft.713 Arch Avenue, South Bend, IN 46601
MLS# 202549085Listed by: CRESSY & EVERETT - SOUTH BEND - New
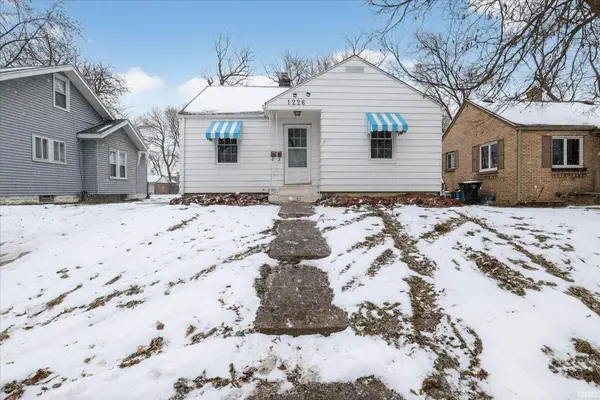 $99,000Active2 beds 1 baths1,214 sq. ft.
$99,000Active2 beds 1 baths1,214 sq. ft.1226 S 30th Street, South Bend, IN 46615
MLS# 202549086Listed by: CRESSY & EVERETT - SOUTH BEND - New
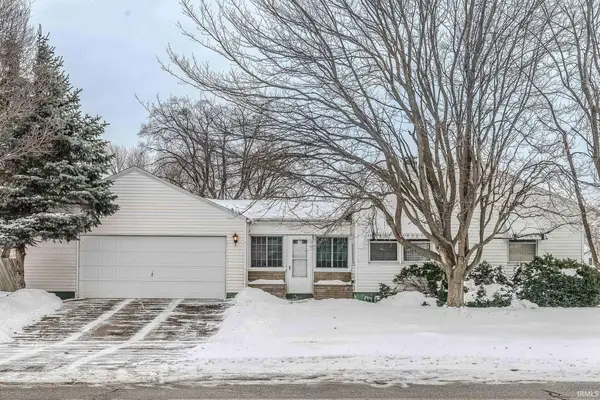 $163,000Active3 beds 1 baths1,523 sq. ft.
$163,000Active3 beds 1 baths1,523 sq. ft.4527 Ford Street, South Bend, IN 46619
MLS# 202549063Listed by: BRICK BUILT REAL ESTATE
