19151 Dresden Drive, South Bend, IN 46637
Local realty services provided by:Better Homes and Gardens Real Estate Connections
Listed by: debbie fosterCell: 574-298-1428
Office: cressy & everett - south bend
MLS#:202545882
Source:Indiana Regional MLS
Price summary
- Price:$225,000
- Price per sq. ft.:$101.63
About this home
OPEN HOUSE CANCELLED DUE TO WEATHER! Welcome Home To: 19151 Dresden Dr.! Located in in Wedgewood Park Subdivision in Clay Township. Solid and well cared for three bedroom, two bath RANCH HOME. There have been so many loving memories made by the same family for decades! Features include a THREE SEASON ROOM, a finished basement with LARGE REC ROOM, bonus room, fenced-in yard perfect for outdoor enjoyment, and 3 STORAGE SHEDS! Recent updates that provide peace of mind, include newer windows, furnace, and central air conditioning, plus a 3 YEAR OLD ROOF! JUST BRING YOUR DECORATING IDEAS and you will love this home too! This property combines comfort, functionality, and long-term quality. Bring your decorating ideas to make this home truly your own and enjoy everything this established neighborhood has to offer!
Contact an agent
Home facts
- Year built:1960
- Listing ID #:202545882
- Added:35 day(s) ago
- Updated:December 17, 2025 at 07:44 PM
Rooms and interior
- Bedrooms:3
- Total bathrooms:2
- Full bathrooms:2
- Living area:1,807 sq. ft.
Heating and cooling
- Cooling:Central Air
- Heating:Forced Air, Gas
Structure and exterior
- Roof:Shingle
- Year built:1960
- Building area:1,807 sq. ft.
- Lot area:0.25 Acres
Schools
- High school:Adams
- Middle school:Dickinson
- Elementary school:Darden Primary Center
Utilities
- Water:City
- Sewer:Septic
Finances and disclosures
- Price:$225,000
- Price per sq. ft.:$101.63
- Tax amount:$1,579
New listings near 19151 Dresden Drive
- New
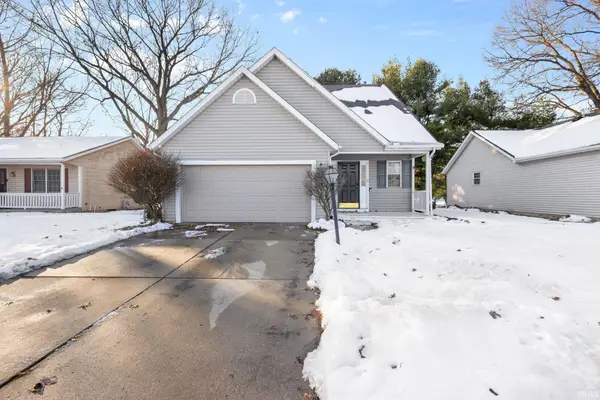 $280,000Active3 beds 3 baths1,902 sq. ft.
$280,000Active3 beds 3 baths1,902 sq. ft.4435 Laurel Creek Drive, South Bend, IN 46628
MLS# 202549266Listed by: AT HOME REALTY GROUP - New
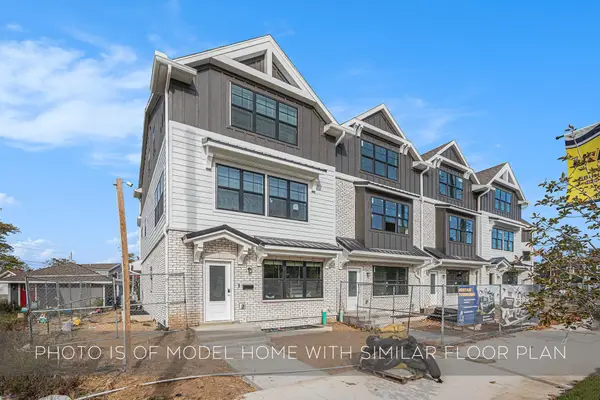 $1,200,000Active5 beds 5 baths2,970 sq. ft.
$1,200,000Active5 beds 5 baths2,970 sq. ft.710 Turnock Street, South Bend, IN 46617
MLS# 202549167Listed by: COLDWELL BANKER REAL ESTATE GROUP - New
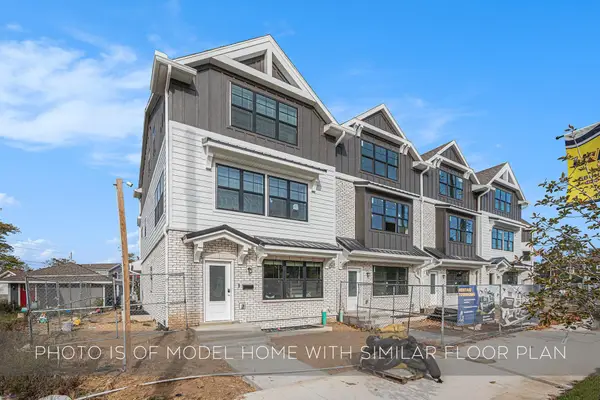 $1,200,000Active4 beds 5 baths3,037 sq. ft.
$1,200,000Active4 beds 5 baths3,037 sq. ft.715 Saint Peter Street, South Bend, IN 46617
MLS# 202549170Listed by: COLDWELL BANKER REAL ESTATE GROUP - New
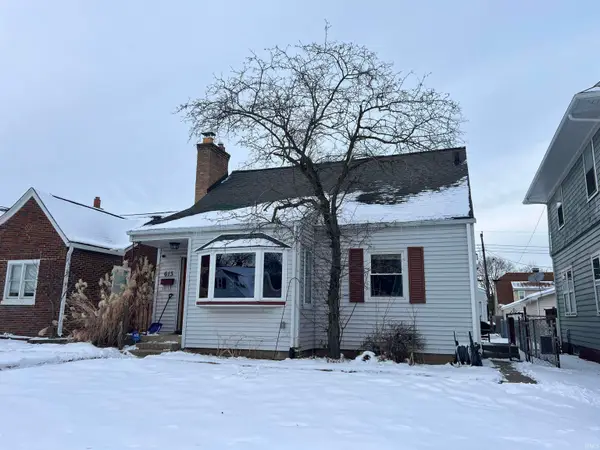 $170,000Active3 beds 3 baths1,998 sq. ft.
$170,000Active3 beds 3 baths1,998 sq. ft.613 E Eckman Street, South Bend, IN 46614
MLS# 202549159Listed by: MICHIANA REALTY LLC - New
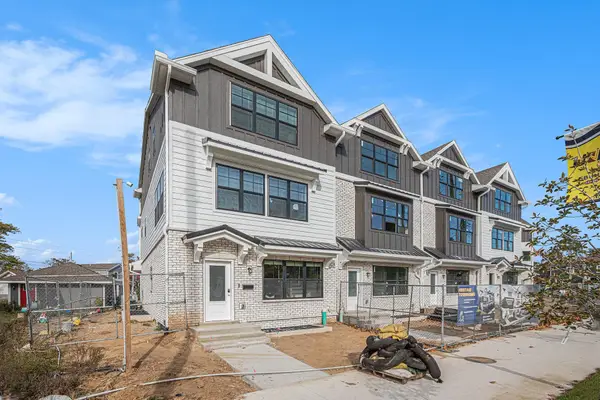 $1,200,000Active4 beds 5 baths3,037 sq. ft.
$1,200,000Active4 beds 5 baths3,037 sq. ft.743 South Bend Avenue, South Bend, IN 46617
MLS# 202549161Listed by: COLDWELL BANKER REAL ESTATE GROUP - New
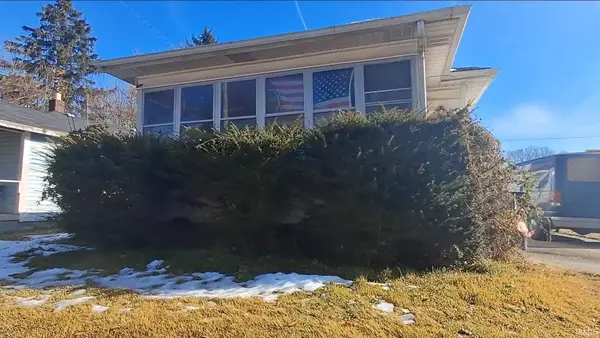 $39,000Active2 beds 1 baths704 sq. ft.
$39,000Active2 beds 1 baths704 sq. ft.1224 Fremont Street, South Bend, IN 46628
MLS# 202549109Listed by: BEYCOME BROKERAGE REALTY - New
 $200,000Active2 beds 1 baths908 sq. ft.
$200,000Active2 beds 1 baths908 sq. ft.54252 N Ironwood Road, South Bend, IN 46635
MLS# 831949Listed by: MCCOLLY REAL ESTATE - New
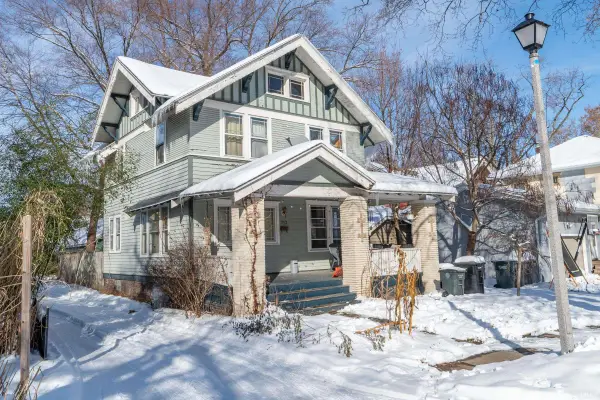 $139,900Active3 beds 2 baths1,344 sq. ft.
$139,900Active3 beds 2 baths1,344 sq. ft.713 Arch Avenue, South Bend, IN 46601
MLS# 202549085Listed by: CRESSY & EVERETT - SOUTH BEND - New
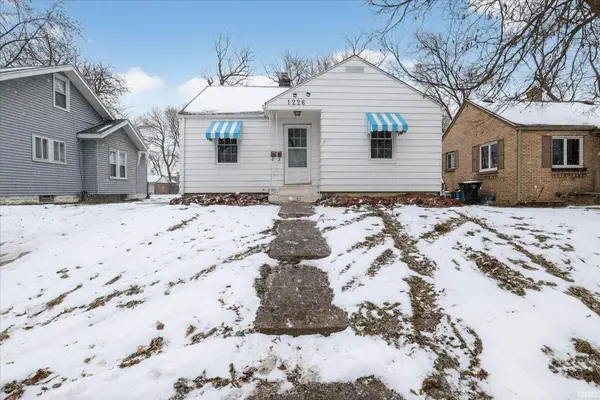 $99,000Active2 beds 1 baths1,214 sq. ft.
$99,000Active2 beds 1 baths1,214 sq. ft.1226 S 30th Street, South Bend, IN 46615
MLS# 202549086Listed by: CRESSY & EVERETT - SOUTH BEND - New
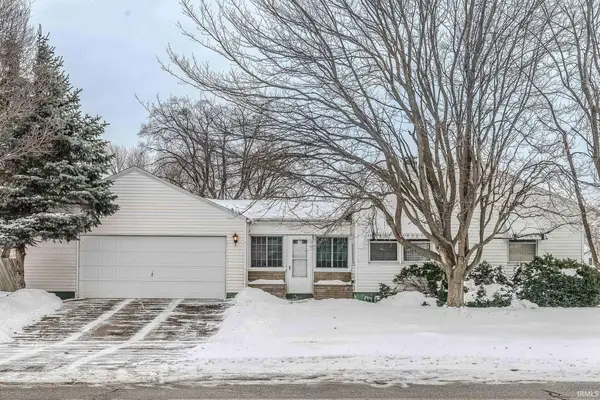 $163,000Active3 beds 1 baths1,523 sq. ft.
$163,000Active3 beds 1 baths1,523 sq. ft.4527 Ford Street, South Bend, IN 46619
MLS# 202549063Listed by: BRICK BUILT REAL ESTATE
