210 S Hawthorne Drive, South Bend, IN 46617
Local realty services provided by:Better Homes and Gardens Real Estate Connections
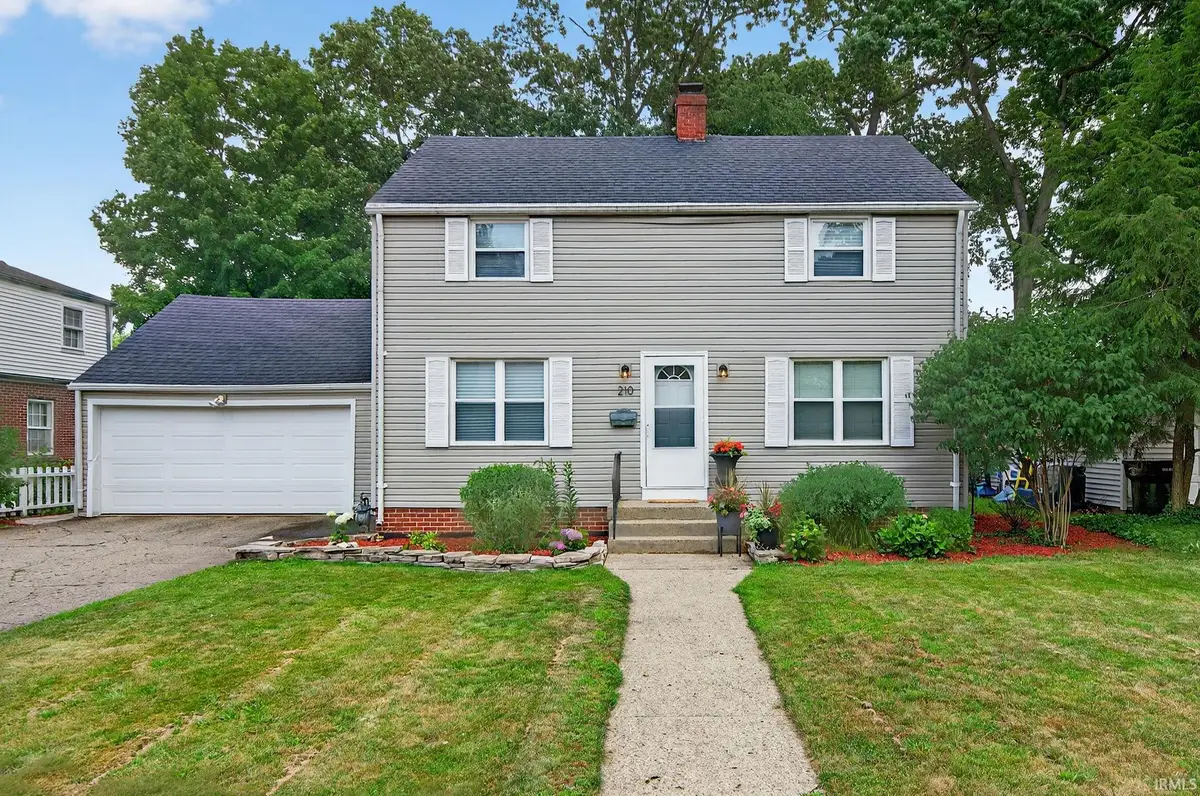


Listed by:sharon mcdonaldCell: 574-514-4160
Office:re/max 100
MLS#:202526939
Source:Indiana Regional MLS
Price summary
- Price:$309,900
- Price per sq. ft.:$102.08
About this home
Full of charm and character, this inviting 4 bedroom home sits on a picturesque, tree-lined street. The LR showcases beautiful hardwood flooring, complimented by a cozy wood-burning fireplace. The ML Family room features a sliding door that opens to the deck & lovely backyard making it perfect for indoor-outdoor living. A half bath is conveniently located on the ML. The kitchen flows effortlessly into the breakfast nook and connects directly to the formal dining room. Upstairs you'll find 4 bedrooms and 2 full baths! The spacious primary BR includes a walk-in closet and en-suite bath with double sinks. The 2nd BR is well-suited for a nursery, the 3rd offers a gorgeous hardwood floor, and the 4th is quite large with twin closets! A real bonus is the second full bath! The partially finished basement adds even more living space featuring a large recreation room, laundry area, and dedicated storage room. Updates include new furnace 3/25, water heater 9/24, roof 2017, flooring in FR '21, new lights in basement, etc. Location is perfect -- close to ND, Bethel, and IUSB! Schedule your appt. today!
Contact an agent
Home facts
- Year built:1942
- Listing Id #:202526939
- Added:34 day(s) ago
- Updated:August 14, 2025 at 07:26 AM
Rooms and interior
- Bedrooms:4
- Total bathrooms:3
- Full bathrooms:2
- Living area:2,552 sq. ft.
Heating and cooling
- Cooling:Central Air
- Heating:Forced Air, Gas
Structure and exterior
- Roof:Dimensional Shingles
- Year built:1942
- Building area:2,552 sq. ft.
- Lot area:0.19 Acres
Schools
- High school:Adams
- Middle school:Jefferson
- Elementary school:Nuner
Utilities
- Water:City
- Sewer:City
Finances and disclosures
- Price:$309,900
- Price per sq. ft.:$102.08
- Tax amount:$2,914
New listings near 210 S Hawthorne Drive
- New
 $222,500Active4 beds 2 baths1,700 sq. ft.
$222,500Active4 beds 2 baths1,700 sq. ft.18015 Chipstead Drive, South Bend, IN 46637
MLS# 202532316Listed by: RE/MAX COUNTY WIDE 1ST - New
 $200,000Active2 beds 1 baths984 sq. ft.
$200,000Active2 beds 1 baths984 sq. ft.60091 Carroll Street, South Bend, IN 46614
MLS# 202532292Listed by: BERKSHIRE HATHAWAY HOMESERVICES NORTHERN INDIANA REAL ESTATE - New
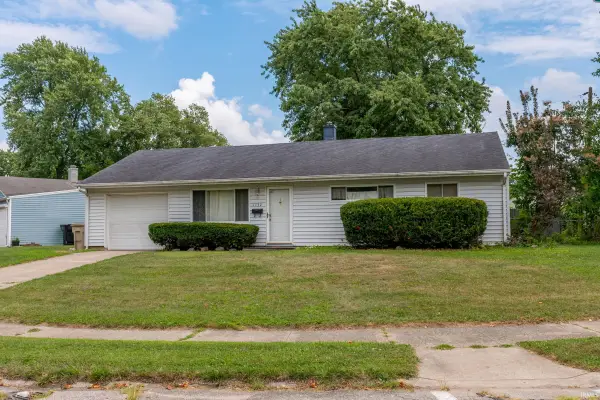 $194,900Active3 beds 2 baths988 sq. ft.
$194,900Active3 beds 2 baths988 sq. ft.1132 Byron Drive, South Bend, IN 46614
MLS# 202532295Listed by: CRESSY & EVERETT- GOSHEN - New
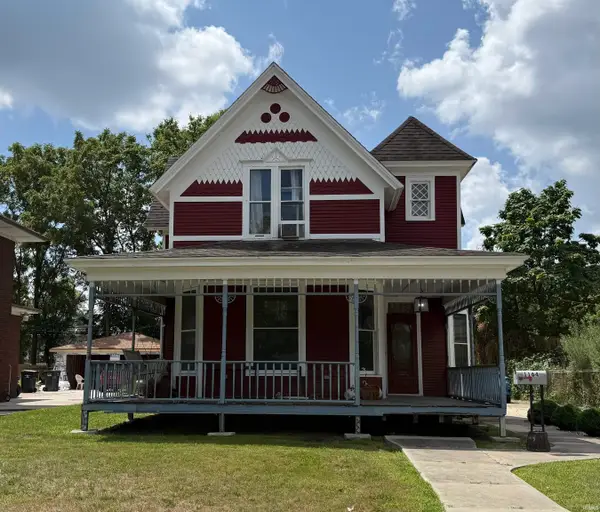 $235,000Active4 beds 3 baths2,328 sq. ft.
$235,000Active4 beds 3 baths2,328 sq. ft.1164 Lincoln Way, South Bend, IN 46601
MLS# 202532265Listed by: IRISH REALTY - New
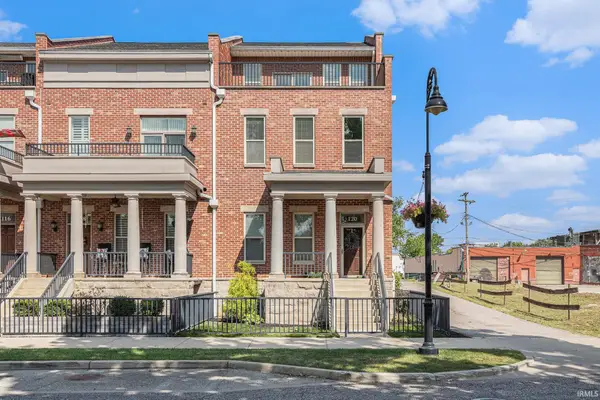 $875,000Active5 beds 6 baths3,000 sq. ft.
$875,000Active5 beds 6 baths3,000 sq. ft.120 S Niles Avenue, South Bend, IN 46617
MLS# 202532271Listed by: BERKSHIRE HATHAWAY HOMESERVICES NORTHERN INDIANA REAL ESTATE - New
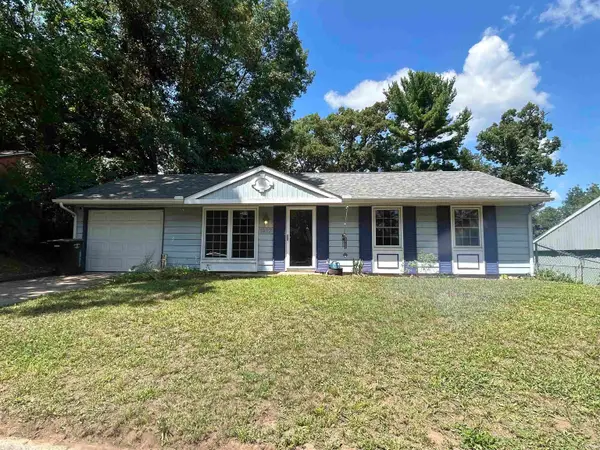 $185,000Active3 beds 1 baths912 sq. ft.
$185,000Active3 beds 1 baths912 sq. ft.1327 Northlea Drive, South Bend, IN 46628
MLS# 202532277Listed by: OPEN DOOR REALTY, INC - New
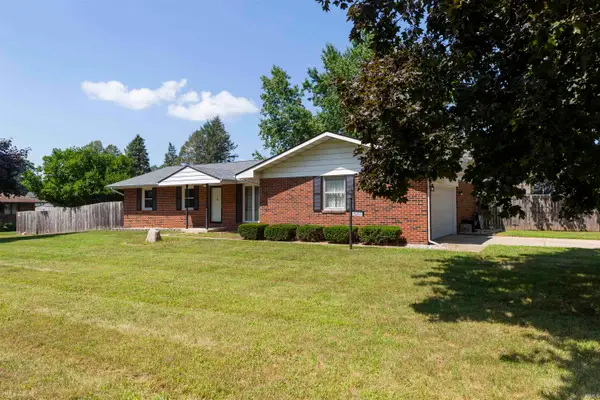 $314,900Active3 beds 2 baths2,212 sq. ft.
$314,900Active3 beds 2 baths2,212 sq. ft.26265 Whippoorwill Drive, South Bend, IN 46619
MLS# 202532239Listed by: WEICHERT RLTRS-J.DUNFEE&ASSOC. - New
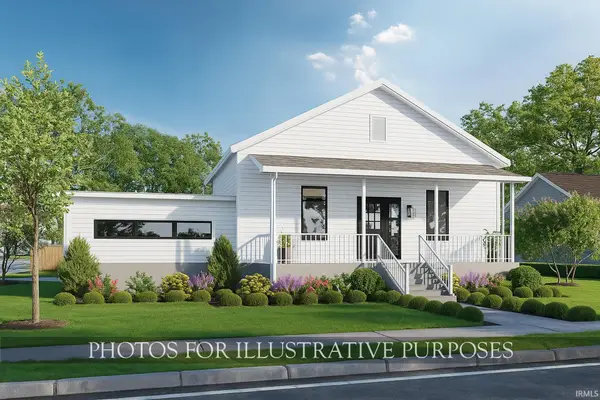 $399,900Active3 beds 4 baths1,370 sq. ft.
$399,900Active3 beds 4 baths1,370 sq. ft.509 N Arthur Street, South Bend, IN 46617
MLS# 202532222Listed by: IRISH REALTY - New
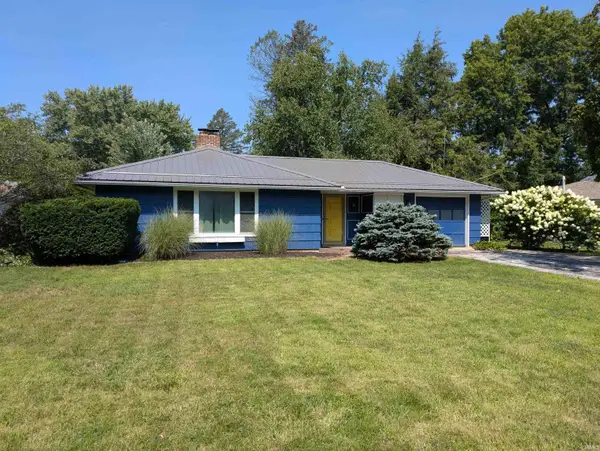 $185,000Active3 beds 1 baths1,184 sq. ft.
$185,000Active3 beds 1 baths1,184 sq. ft.2527 York Road, South Bend, IN 46614
MLS# 202532209Listed by: BERKSHIRE HATHAWAY HOMESERVICES NORTHERN INDIANA REAL ESTATE - New
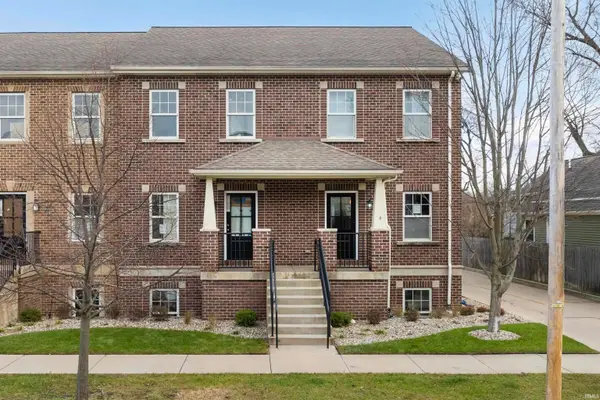 $369,900Active1 beds 1 baths550 sq. ft.
$369,900Active1 beds 1 baths550 sq. ft.624 C N Notre Dame Avenue, South Bend, IN 46617
MLS# 202532216Listed by: IRISH REALTY
