21533 Golden Maple Court, South Bend, IN 46628
Local realty services provided by:Better Homes and Gardens Real Estate Connections
Listed by: dru cash
Office: re/max 100
MLS#:202528976
Source:Indiana Regional MLS
Price summary
- Price:$1,799,900
- Price per sq. ft.:$150.81
About this home
Set on four pristine acres, this custom-built home seamlessly blends modern and transitional design, offering a stunning backdrop for any style. The striking foyer, featuring a custom chandelier and curved glass staircase, opens to a breathtaking great room with expansive views. Designed for entertaining, the chef’s kitchen boasts a 60-inch Viking cooktop, triple ovens, dual cabinet-depth refrigerators, an ice maker, wine cooler, and Ayr custom cabinetry. A soundproof theater room with 12 stadium-style power recliners and surround sound provides an unparalleled cinematic experience. The thoughtfully designed split floor plan ensures privacy, with a luxurious master suite featuring dual walk-in closets, an oversized shower, and a jacuzzi tub, while each guest suite offers spacious ensuite accommodations. Additional highlights include a sophisticated den with custom built-ins, an exercise room, an elevator, and a light-filled walk-out lower level that expands the home’s living space. Offering both privacy and convenience, this exceptional residence is just minutes from premier shopping, dining, and Notre Dame.
Contact an agent
Home facts
- Year built:2004
- Listing ID #:202528976
- Added:168 day(s) ago
- Updated:January 08, 2026 at 04:29 PM
Rooms and interior
- Bedrooms:6
- Total bathrooms:8
- Full bathrooms:6
- Living area:9,311 sq. ft.
Heating and cooling
- Cooling:Central Air
- Heating:Floor, Forced Air, Gas
Structure and exterior
- Year built:2004
- Building area:9,311 sq. ft.
- Lot area:4.07 Acres
Schools
- High school:Washington
- Middle school:Navarre
- Elementary school:Coquillard
Utilities
- Water:Public
- Sewer:Septic
Finances and disclosures
- Price:$1,799,900
- Price per sq. ft.:$150.81
- Tax amount:$16,739
New listings near 21533 Golden Maple Court
- New
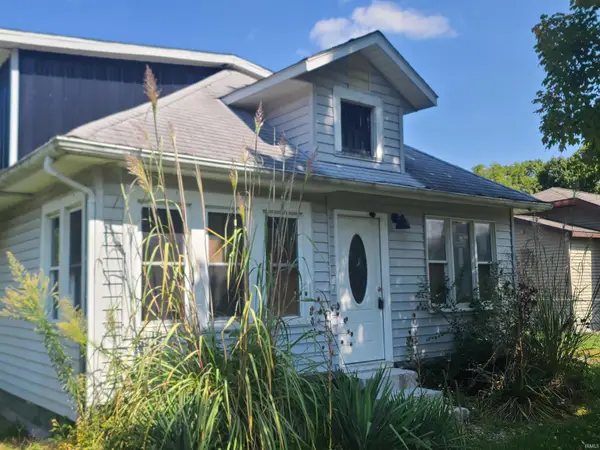 $95,000Active3 beds 2 baths1,068 sq. ft.
$95,000Active3 beds 2 baths1,068 sq. ft.20099 Brick Road, South Bend, IN 46637
MLS# 202600729Listed by: BIG REALTY SERVICES, LLC - New
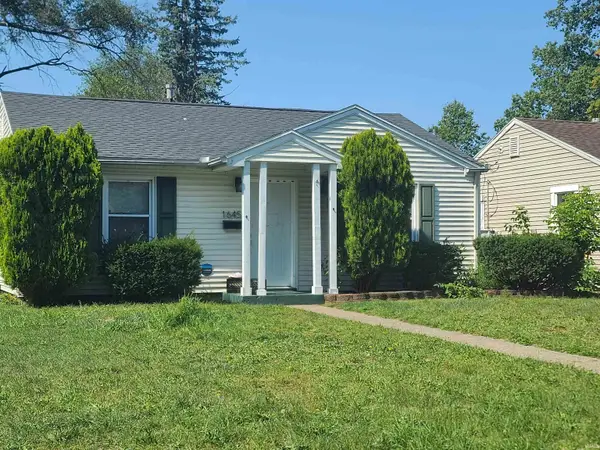 $95,000Active3 beds 1 baths1,020 sq. ft.
$95,000Active3 beds 1 baths1,020 sq. ft.1645 N Adams Street, South Bend, IN 46628
MLS# 202600737Listed by: BIG REALTY SERVICES, LLC - New
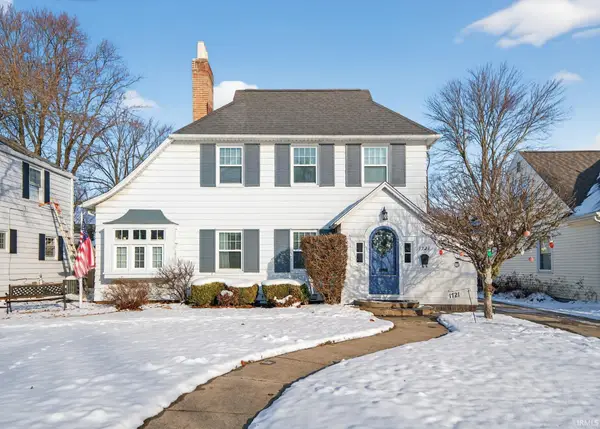 $249,900Active3 beds 1 baths682 sq. ft.
$249,900Active3 beds 1 baths682 sq. ft.1721 E Madison Street, South Bend, IN 46617
MLS# 202600715Listed by: OPEN DOOR REALTY, INC - New
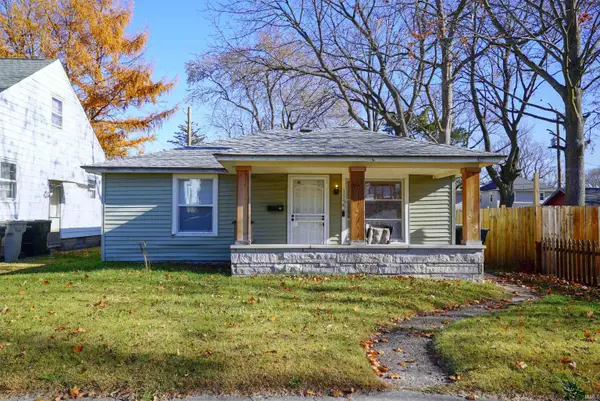 $125,000Active3 beds 1 baths1,008 sq. ft.
$125,000Active3 beds 1 baths1,008 sq. ft.1122 Fremont Street, South Bend, IN 46628
MLS# 202600702Listed by: KASER REALTY, LLC - New
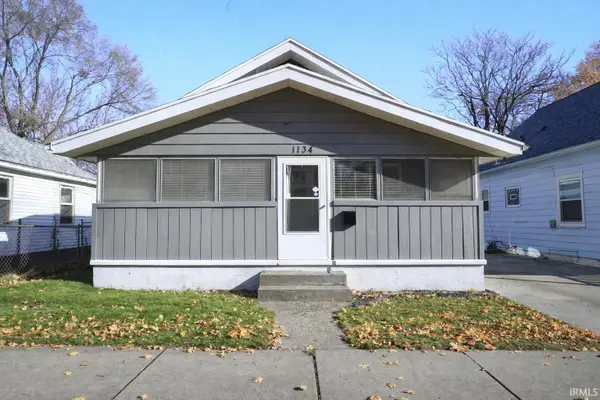 $141,000Active3 beds 2 baths1,728 sq. ft.
$141,000Active3 beds 2 baths1,728 sq. ft.1134 Fremont Street, South Bend, IN 46628
MLS# 202600703Listed by: KASER REALTY, LLC - New
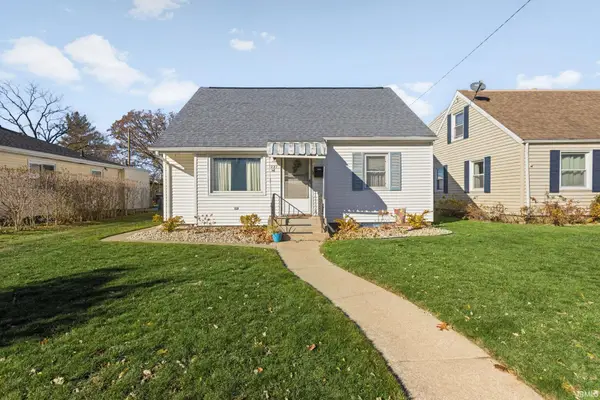 $159,000Active4 beds 2 baths2,298 sq. ft.
$159,000Active4 beds 2 baths2,298 sq. ft.1321 Rockne Drive, South Bend, IN 46617
MLS# 202600698Listed by: WEICHERT RLTRS-J.DUNFEE&ASSOC. - New
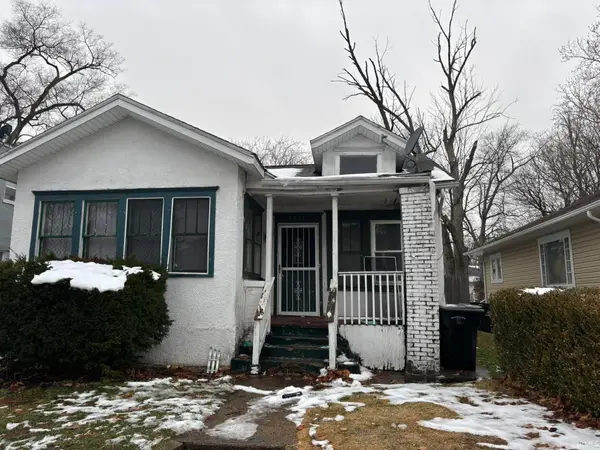 $62,995Active3 beds 1 baths1,176 sq. ft.
$62,995Active3 beds 1 baths1,176 sq. ft.1021 N O'brien Street, South Bend, IN 46628
MLS# 202600664Listed by: NORTHERN LAKES REALTY - New
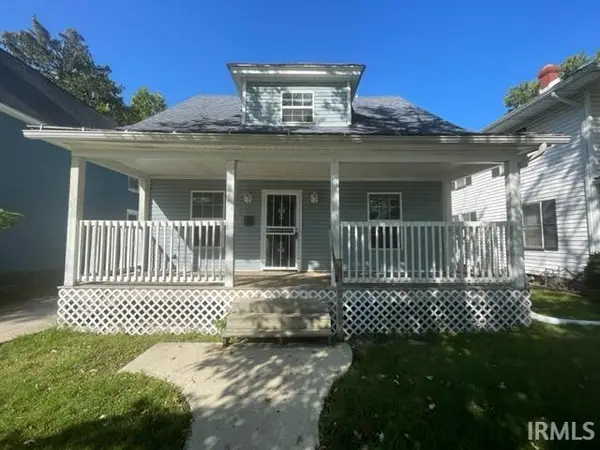 $119,000Active2 beds 2 baths2,340 sq. ft.
$119,000Active2 beds 2 baths2,340 sq. ft.411 Studebaker Street, South Bend, IN 46628
MLS# 202600626Listed by: PYRAMID REALTY LLC - New
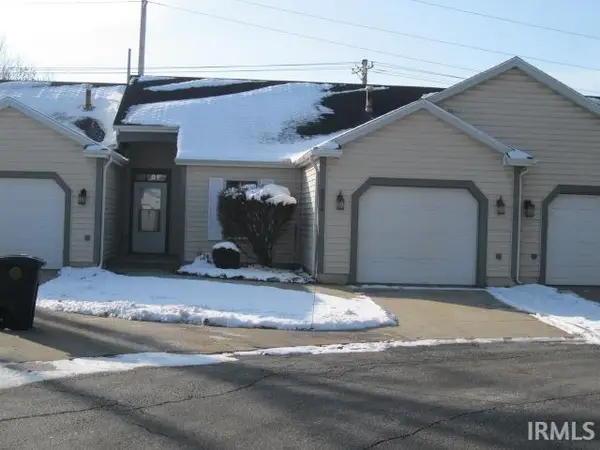 $169,900Active2 beds 2 baths928 sq. ft.
$169,900Active2 beds 2 baths928 sq. ft.3314 Jefferson Square Drive, South Bend, IN 46615
MLS# 202600610Listed by: BERKSHIRE HATHAWAY HOMESERVICES ELKHART - New
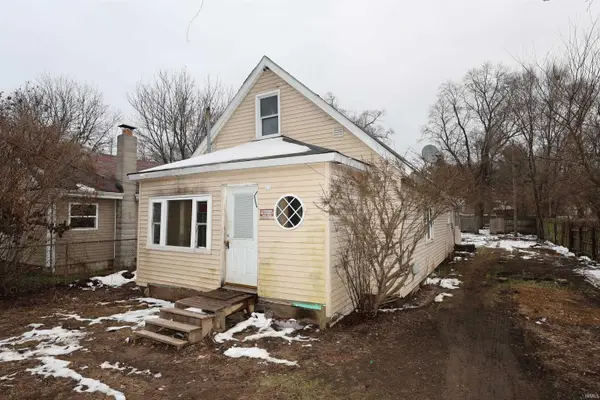 $69,900Active3 beds 1 baths1,620 sq. ft.
$69,900Active3 beds 1 baths1,620 sq. ft.52078 Forestbrook Avenue, South Bend, IN 46637
MLS# 202600590Listed by: HEART CITY REALTY LLC
