21562 Golden Maple Drive, South Bend, IN 46628
Local realty services provided by:Better Homes and Gardens Real Estate Connections
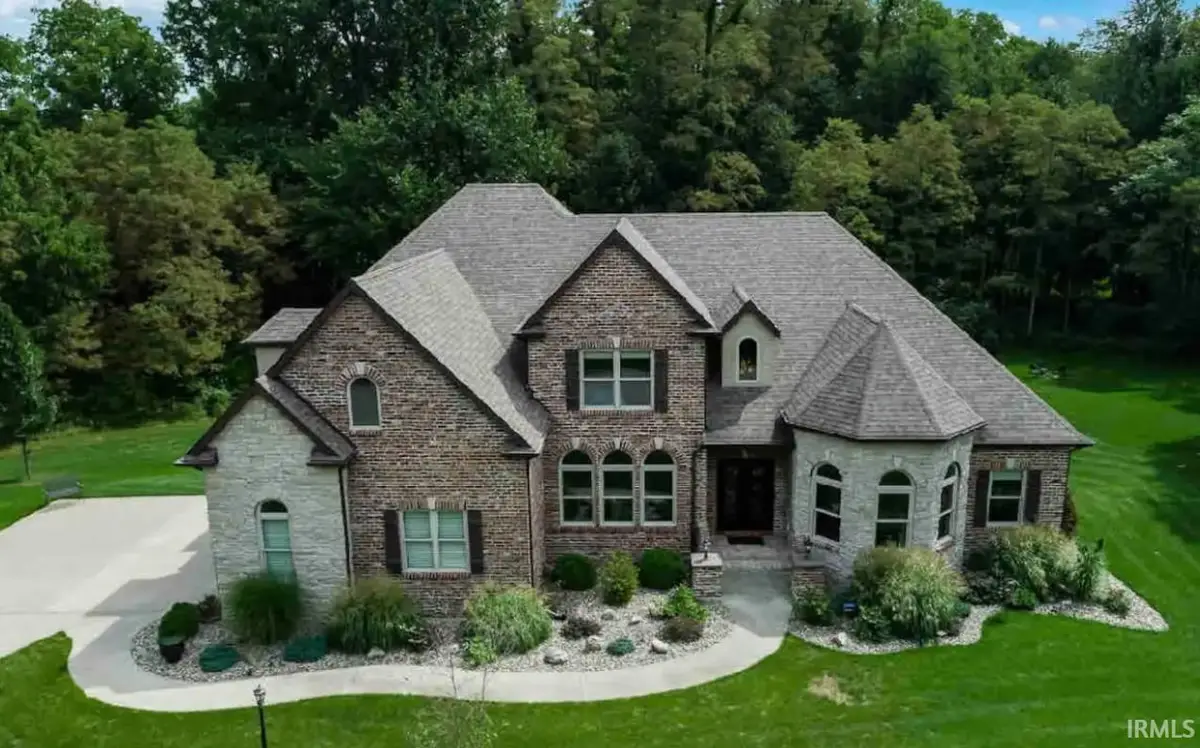
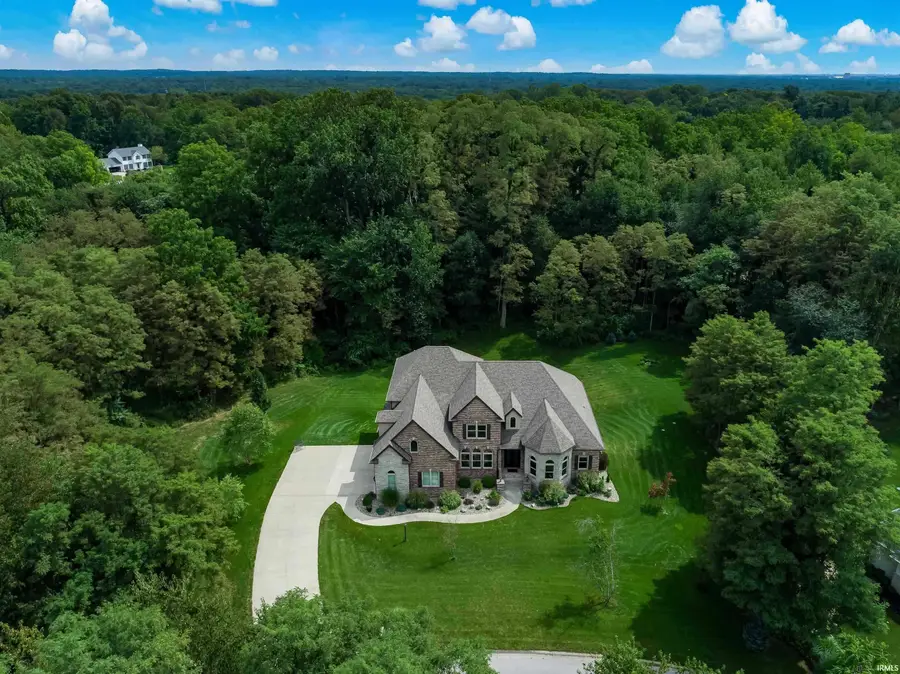
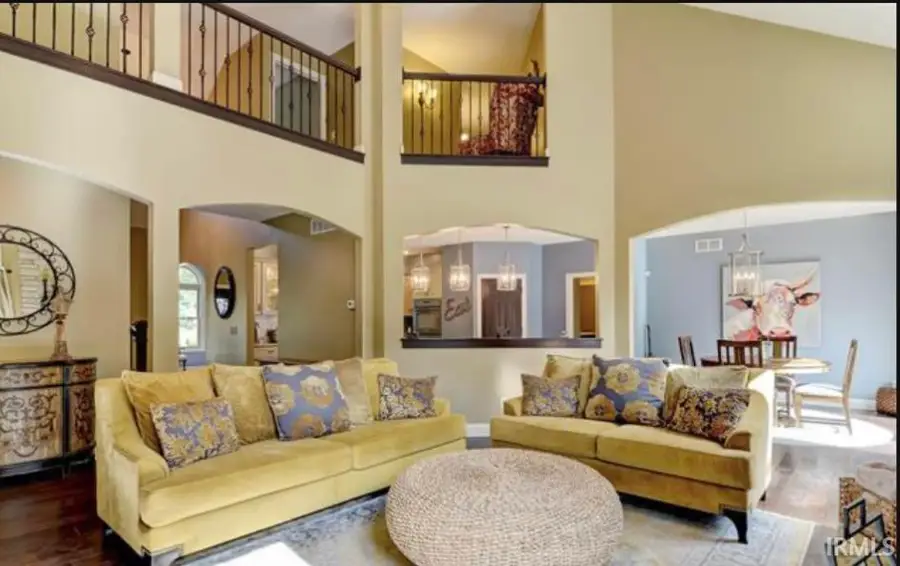
Listed by:amy ziolkowski
Office:ziolkowski realty llc.
MLS#:202518997
Source:Indiana Regional MLS
Price summary
- Price:$1,300,000
- Price per sq. ft.:$137.95
- Monthly HOA dues:$12.5
About this home
Luxury is yours in this stunning custom built home in highly sought after Whippoorwill Valley. Perfectly nestled on over 2+ acres of wilderness, on a cul-de-sac lot. Featuring over 7400 sq ft including 6 large bedrooms and 5 bathrooms. 2 story grand foyer on main level that opens to formal dining room, sitting room, elegant kitchen with island and breakfast nook overlooking the grounds. Finished laundry room and large office and/or 6th bedroom. Kitchen opens into vaulted family room with fireplace. Spacious main level owners suite with private glamour bath, designer shower, his and hers walk in closets. Second floor boasts a catwalk overlooking the main level, 4 large bedrooms with walk in closets. 2 full jack and jill bathrooms with 4 private vanities. Full finished walkout basement is the ultimate place for family & friends as it features a bar, theatre room, gym, family room & full bath. Dual furnaces & AC units. Brand new epoxy garage floor. New appliances including washer & dryer. New carpet and hardwood floors in 2024. 5 miles to ND. Green Energy Certified. Broker Owned.
Contact an agent
Home facts
- Year built:2014
- Listing Id #:202518997
- Added:84 day(s) ago
- Updated:August 14, 2025 at 03:03 PM
Rooms and interior
- Bedrooms:6
- Total bathrooms:5
- Full bathrooms:4
- Living area:9,004 sq. ft.
Heating and cooling
- Cooling:Central Air, Multiple Cooling Units
- Heating:Conventional, Forced Air, Gas, Multiple Heating Systems
Structure and exterior
- Roof:Shingle
- Year built:2014
- Building area:9,004 sq. ft.
- Lot area:2.15 Acres
Schools
- High school:Washington
- Middle school:Navarre
- Elementary school:Coquillard
Utilities
- Water:City
- Sewer:Septic
Finances and disclosures
- Price:$1,300,000
- Price per sq. ft.:$137.95
- Tax amount:$7,369
New listings near 21562 Golden Maple Drive
- New
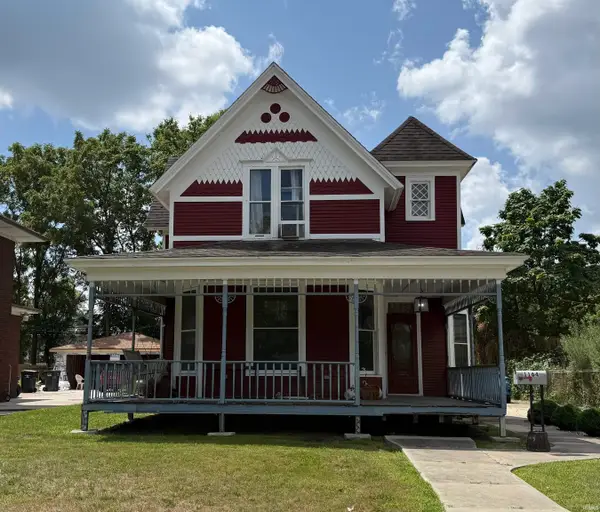 $235,000Active4 beds 3 baths2,328 sq. ft.
$235,000Active4 beds 3 baths2,328 sq. ft.1164 Lincoln Way, South Bend, IN 46601
MLS# 202532265Listed by: IRISH REALTY - New
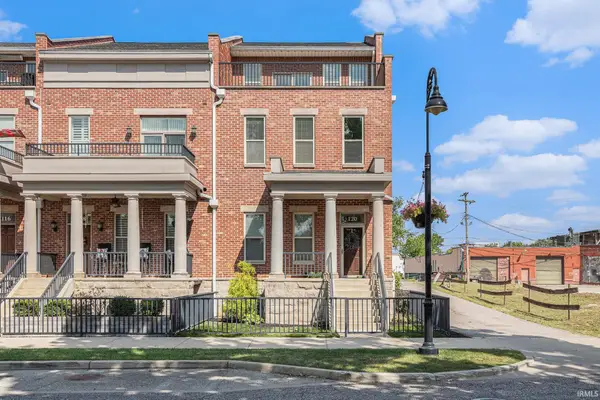 $875,000Active5 beds 6 baths3,000 sq. ft.
$875,000Active5 beds 6 baths3,000 sq. ft.120 S Niles Avenue, South Bend, IN 46617
MLS# 202532271Listed by: BERKSHIRE HATHAWAY HOMESERVICES NORTHERN INDIANA REAL ESTATE - New
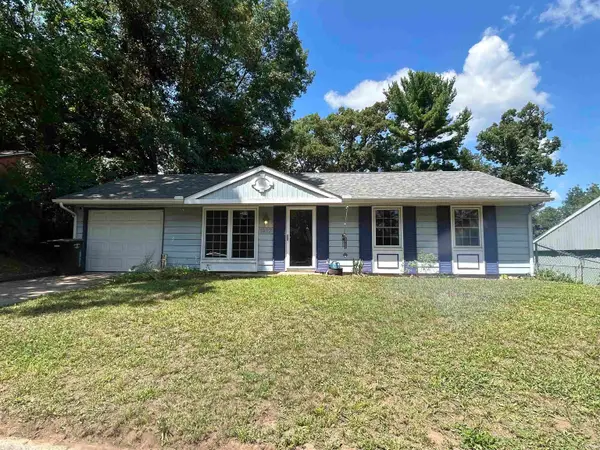 $185,000Active3 beds 1 baths912 sq. ft.
$185,000Active3 beds 1 baths912 sq. ft.1327 Northlea Drive, South Bend, IN 46628
MLS# 202532277Listed by: OPEN DOOR REALTY, INC - New
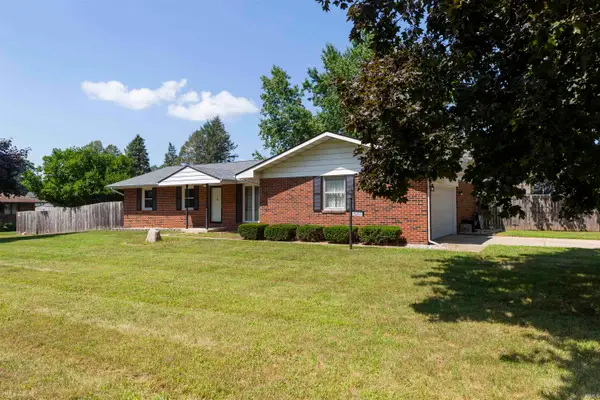 $314,900Active3 beds 2 baths2,212 sq. ft.
$314,900Active3 beds 2 baths2,212 sq. ft.26265 Whippoorwill Drive, South Bend, IN 46619
MLS# 202532239Listed by: WEICHERT RLTRS-J.DUNFEE&ASSOC. - New
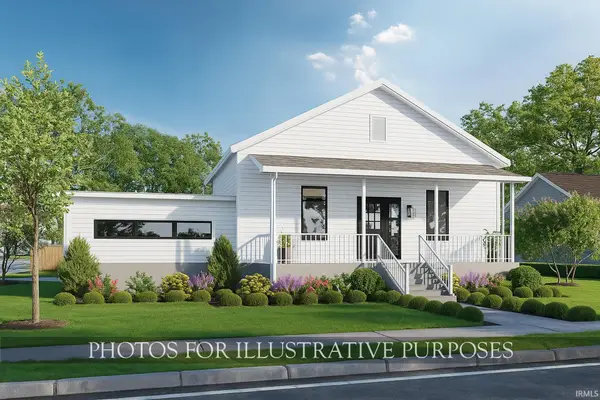 $399,900Active3 beds 4 baths1,370 sq. ft.
$399,900Active3 beds 4 baths1,370 sq. ft.509 N Arthur Street, South Bend, IN 46617
MLS# 202532222Listed by: IRISH REALTY - New
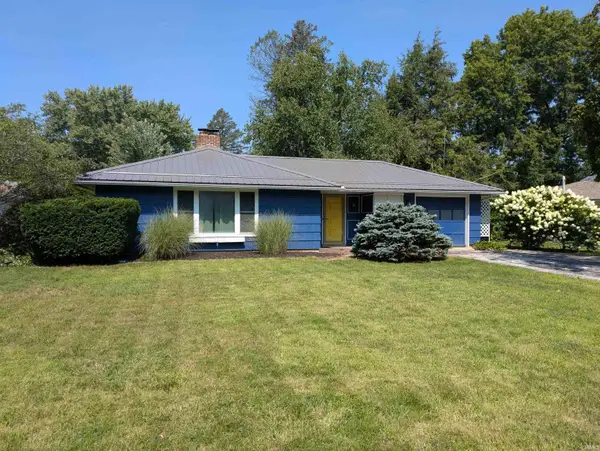 $185,000Active3 beds 1 baths1,184 sq. ft.
$185,000Active3 beds 1 baths1,184 sq. ft.2527 York Road, South Bend, IN 46614
MLS# 202532209Listed by: BERKSHIRE HATHAWAY HOMESERVICES NORTHERN INDIANA REAL ESTATE - New
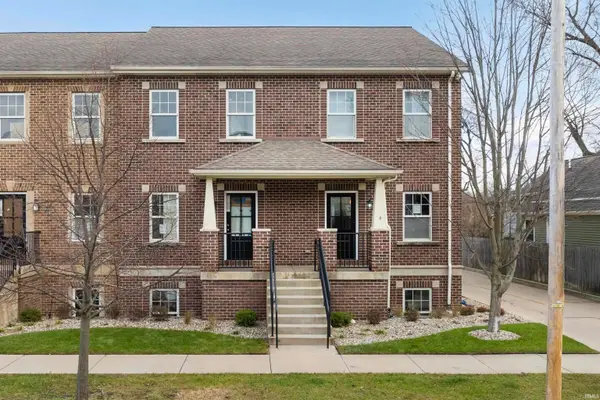 $369,900Active1 beds 1 baths550 sq. ft.
$369,900Active1 beds 1 baths550 sq. ft.624 C N Notre Dame Avenue, South Bend, IN 46617
MLS# 202532216Listed by: IRISH REALTY - New
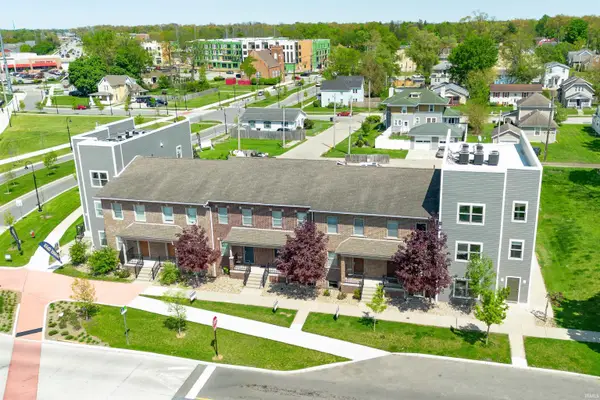 $868,900Active3 beds 4 baths1,731 sq. ft.
$868,900Active3 beds 4 baths1,731 sq. ft.746 N Notre Dame Avenue, South Bend, IN 46617
MLS# 202532152Listed by: IRISH REALTY - New
 $839,900Active3 beds 4 baths1,728 sq. ft.
$839,900Active3 beds 4 baths1,728 sq. ft.754 N Notre Dame Avenue, South Bend, IN 46617
MLS# 202532154Listed by: IRISH REALTY - New
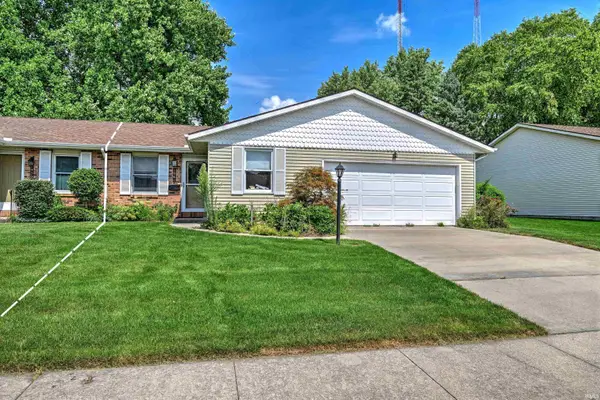 $210,000Active2 beds 2 baths1,683 sq. ft.
$210,000Active2 beds 2 baths1,683 sq. ft.1961 E Farnsworth Drive, South Bend, IN 46614
MLS# 202532132Listed by: CRESSY & EVERETT- ELKHART
