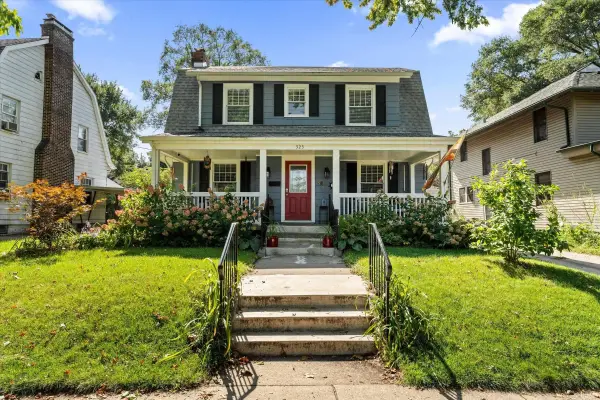219 E Farneman Street, South Bend, IN 46614
Local realty services provided by:Better Homes and Gardens Real Estate Connections
Listed by:lindsay maslowskiOffice: 574-233-6141
Office:cressy & everett - south bend
MLS#:202538138
Source:Indiana Regional MLS
Price summary
- Price:$193,000
- Price per sq. ft.:$104.44
About this home
South Side Gem! This charming Cape Cod two-story welcomes you with beautiful hardwood floors that flow from the entryway through French doors into the family room. Freshly painted spaces, including the entry, family room, and kitchen, create a bright and inviting atmosphere. The kitchen is light-filled and overlooks the backyard, perfect for daily living and entertaining. A main-level half bath features brand-new flooring and a new toilet, and a versatile bedroom (currently used as an office) completes the first floor. Upstairs, you’ll find two spacious bedrooms and a remodeled full bath. The basement offers brand-new windows, fresh paint, and flexible space ideal for a playroom, workout area, or additional living space. Step outside and feel like you’re entering a private park. The backyard is beautifully landscaped with a deck for gatherings, a stunning firepit area, and string lights for the perfect evening ambiance. Major updates include a new roof (2021), furnace (2015), and A/C (2022). Nothing to do but move in and enjoy the perfect blend of charm and modern updates!
Contact an agent
Home facts
- Year built:1947
- Listing ID #:202538138
- Added:10 day(s) ago
- Updated:September 30, 2025 at 07:30 AM
Rooms and interior
- Bedrooms:3
- Total bathrooms:2
- Full bathrooms:1
- Living area:1,232 sq. ft.
Heating and cooling
- Cooling:Central Air
- Heating:Forced Air
Structure and exterior
- Roof:Shingle
- Year built:1947
- Building area:1,232 sq. ft.
- Lot area:0.13 Acres
Schools
- High school:Riley
- Middle school:Jackson
- Elementary school:Monroe
Utilities
- Water:City
- Sewer:City
Finances and disclosures
- Price:$193,000
- Price per sq. ft.:$104.44
- Tax amount:$2,381
New listings near 219 E Farneman Street
- New
 $324,900Active3 beds 3 baths1,782 sq. ft.
$324,900Active3 beds 3 baths1,782 sq. ft.525 Edgewater Drive, South Bend, IN 46601
MLS# 202539425Listed by: CRESSY & EVERETT - SOUTH BEND - New
 $89,000Active4 beds 2 baths1,680 sq. ft.
$89,000Active4 beds 2 baths1,680 sq. ft.1253 Diamond Avenue, South Bend, IN 46628
MLS# 202539404Listed by: EXP REALTY, LLC - New
 $80,000Active4 beds 1 baths722 sq. ft.
$80,000Active4 beds 1 baths722 sq. ft.2143 N Johnson Street, South Bend, IN 46628
MLS# 202539406Listed by: EXP REALTY, LLC - New
 $75,000Active2 beds 1 baths704 sq. ft.
$75,000Active2 beds 1 baths704 sq. ft.1942 N Johnson Street, South Bend, IN 46628
MLS# 202539407Listed by: EXP REALTY, LLC - New
 $59,000Active3 beds 1 baths984 sq. ft.
$59,000Active3 beds 1 baths984 sq. ft.524 Euclid Avenue, South Bend, IN 46628
MLS# 202539411Listed by: EXP REALTY, LLC - New
 $325,000Active3 beds 1 baths1,080 sq. ft.
$325,000Active3 beds 1 baths1,080 sq. ft.1031 Stanfield Street, South Bend, IN 46617
MLS# 202539402Listed by: TIFFANY GROUP REAL ESTATE ADVISORS LLC - New
 $95,000Active2 beds 1 baths840 sq. ft.
$95,000Active2 beds 1 baths840 sq. ft.1618 Elwood Avenue, South Bend, IN 46628
MLS# 202539347Listed by: MCKINNIES REALTY, LLC  $395,930Pending3 beds 3 baths2,889 sq. ft.
$395,930Pending3 beds 3 baths2,889 sq. ft.53594 Erne Court, South Bend, IN 46628
MLS# 828515Listed by: COPPER BAY REALTY, LLC- New
 $135,000Active0.13 Acres
$135,000Active0.13 Acres1214 E Mckinley Avenue, South Bend, IN 46617
MLS# 202539323Listed by: IRISH REALTY - New
 $158,500Active3 beds 1 baths1,682 sq. ft.
$158,500Active3 beds 1 baths1,682 sq. ft.429 S Albert Street, South Bend, IN 46619
MLS# 202539312Listed by: AT HOME REALTY GROUP
