22153 Northwood Hills Boulevard, South Bend, IN 46628
Local realty services provided by:Better Homes and Gardens Real Estate Connections
Listed by: adam pendlCell: 574-532-2522
Office: exp realty, llc.
MLS#:202541026
Source:Indiana Regional MLS
Price summary
- Price:$410,000
- Price per sq. ft.:$104.38
About this home
Welcome home to this spacious and well-maintained 4-bedroom, 3.5-bath property offering a wonderful blend of comfort and classic design. The main level features 9ft ceilings, beautiful hardwood and tile flooring, a formal living room, a separate dining area, large family room with fireplace, and a bright kitchen with maple cabinetry, granite countertops, a tile backsplash, and stainless appliances. The convenient main-floor laundry adds ease to everyday living. Upstairs, all four bedrooms feature hardwood floors, including a generous primary suite with a walk-in closet, double sinks, a soaker tub, and a walk-in tile shower. The finished basement provides extra living space with vinyl tile flooring and a full bath complete with a tile shower and stylish vanity. Enjoy the outdoors in the fenced backyard featuring a poured and stamped concrete patio—perfect for entertaining or relaxing. Additional highlights include a 2-car attached garage. A great opportunity to own a spacious home with quality finishes in a desirable setting!
Contact an agent
Home facts
- Year built:2002
- Listing ID #:202541026
- Added:90 day(s) ago
- Updated:January 08, 2026 at 04:29 PM
Rooms and interior
- Bedrooms:4
- Total bathrooms:4
- Full bathrooms:3
- Living area:3,928 sq. ft.
Heating and cooling
- Cooling:Central Air
- Heating:Gas
Structure and exterior
- Year built:2002
- Building area:3,928 sq. ft.
- Lot area:0.42 Acres
Schools
- High school:Washington
- Middle school:Dickinson
- Elementary school:Coquillard
Utilities
- Water:Well
- Sewer:Septic
Finances and disclosures
- Price:$410,000
- Price per sq. ft.:$104.38
- Tax amount:$3,133
New listings near 22153 Northwood Hills Boulevard
- New
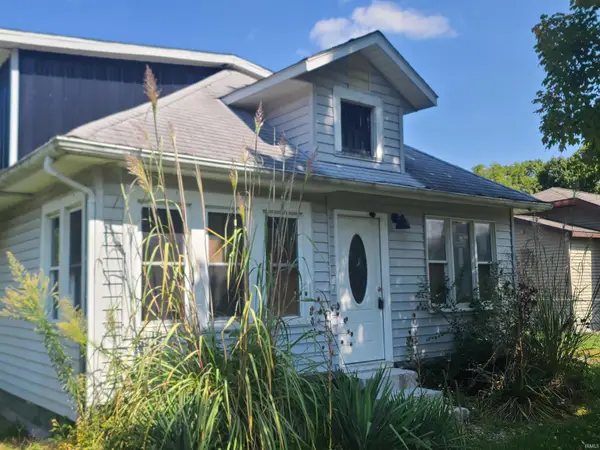 $95,000Active3 beds 2 baths1,068 sq. ft.
$95,000Active3 beds 2 baths1,068 sq. ft.20099 Brick Road, South Bend, IN 46637
MLS# 202600729Listed by: BIG REALTY SERVICES, LLC - New
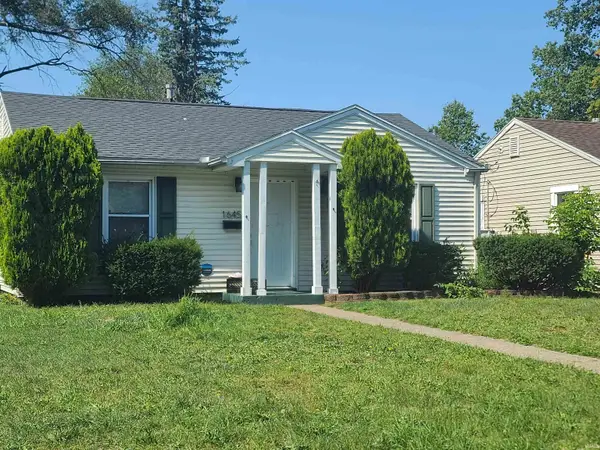 $95,000Active3 beds 1 baths1,020 sq. ft.
$95,000Active3 beds 1 baths1,020 sq. ft.1645 N Adams Street, South Bend, IN 46628
MLS# 202600737Listed by: BIG REALTY SERVICES, LLC - New
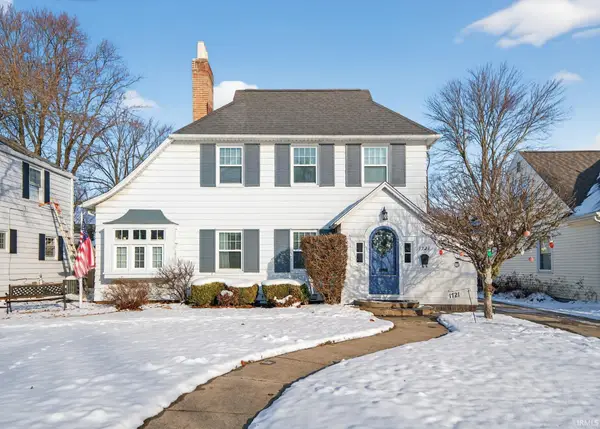 $249,900Active3 beds 1 baths682 sq. ft.
$249,900Active3 beds 1 baths682 sq. ft.1721 E Madison Street, South Bend, IN 46617
MLS# 202600715Listed by: OPEN DOOR REALTY, INC - New
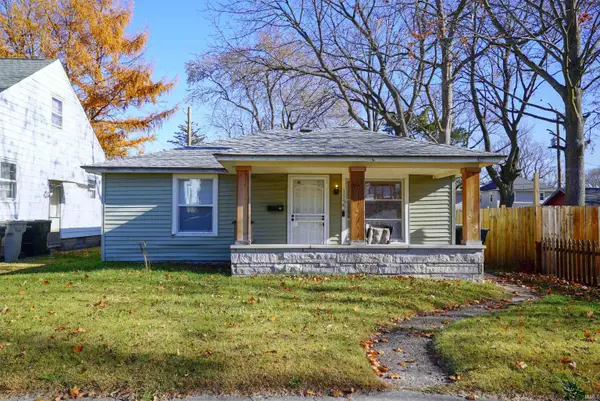 $125,000Active3 beds 1 baths1,008 sq. ft.
$125,000Active3 beds 1 baths1,008 sq. ft.1122 Fremont Street, South Bend, IN 46628
MLS# 202600702Listed by: KASER REALTY, LLC - New
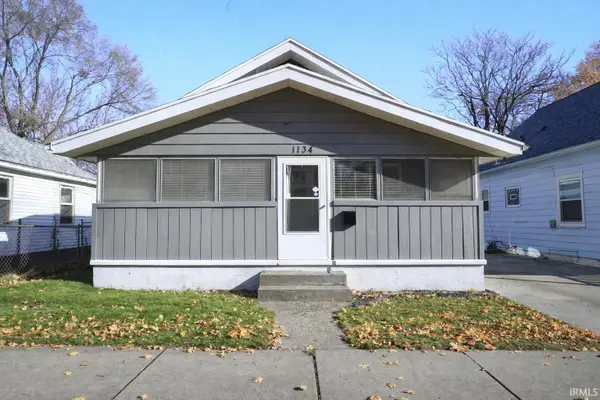 $141,000Active3 beds 2 baths1,728 sq. ft.
$141,000Active3 beds 2 baths1,728 sq. ft.1134 Fremont Street, South Bend, IN 46628
MLS# 202600703Listed by: KASER REALTY, LLC - New
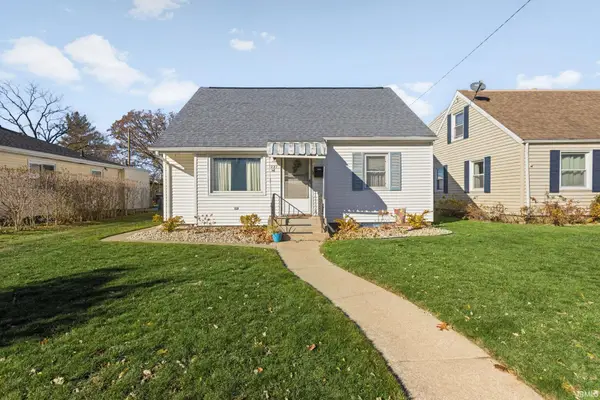 $159,000Active4 beds 2 baths2,298 sq. ft.
$159,000Active4 beds 2 baths2,298 sq. ft.1321 Rockne Drive, South Bend, IN 46617
MLS# 202600698Listed by: WEICHERT RLTRS-J.DUNFEE&ASSOC. - New
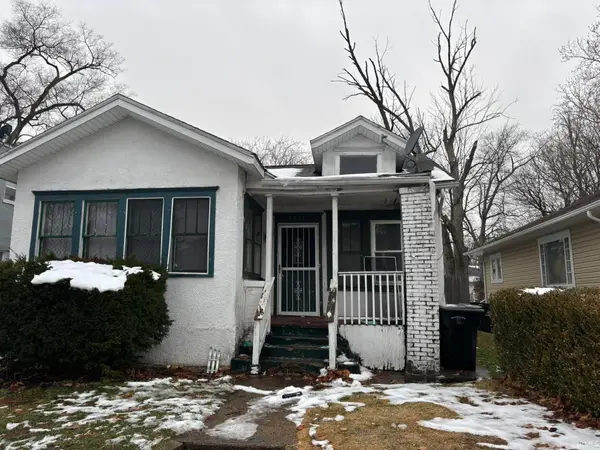 $62,995Active3 beds 1 baths1,176 sq. ft.
$62,995Active3 beds 1 baths1,176 sq. ft.1021 N O'brien Street, South Bend, IN 46628
MLS# 202600664Listed by: NORTHERN LAKES REALTY - New
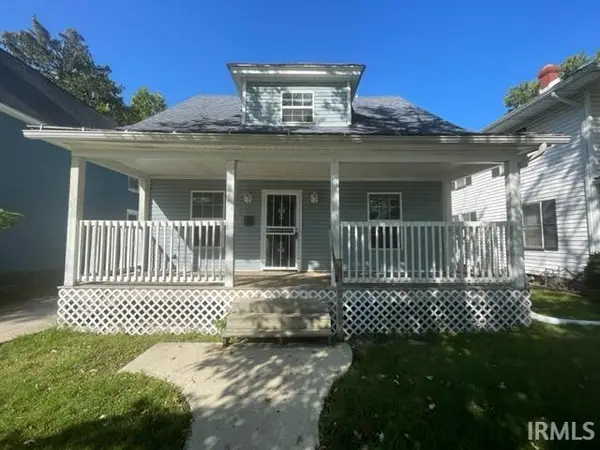 $119,000Active2 beds 2 baths2,340 sq. ft.
$119,000Active2 beds 2 baths2,340 sq. ft.411 Studebaker Street, South Bend, IN 46628
MLS# 202600626Listed by: PYRAMID REALTY LLC - New
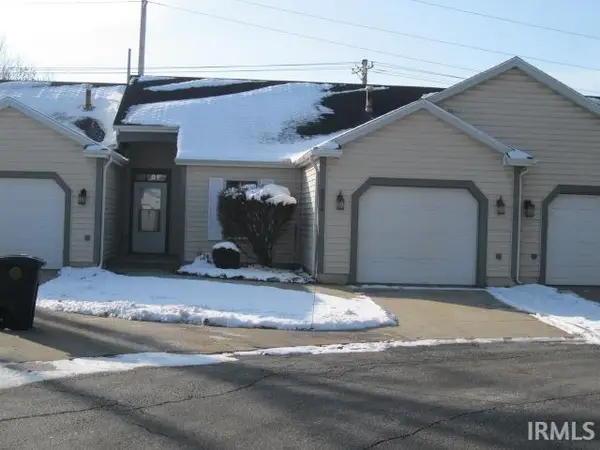 $169,900Active2 beds 2 baths928 sq. ft.
$169,900Active2 beds 2 baths928 sq. ft.3314 Jefferson Square Drive, South Bend, IN 46615
MLS# 202600610Listed by: BERKSHIRE HATHAWAY HOMESERVICES ELKHART - New
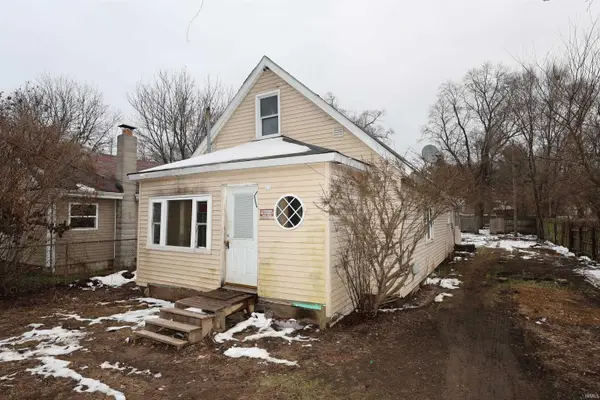 $69,900Active3 beds 1 baths1,620 sq. ft.
$69,900Active3 beds 1 baths1,620 sq. ft.52078 Forestbrook Avenue, South Bend, IN 46637
MLS# 202600590Listed by: HEART CITY REALTY LLC
