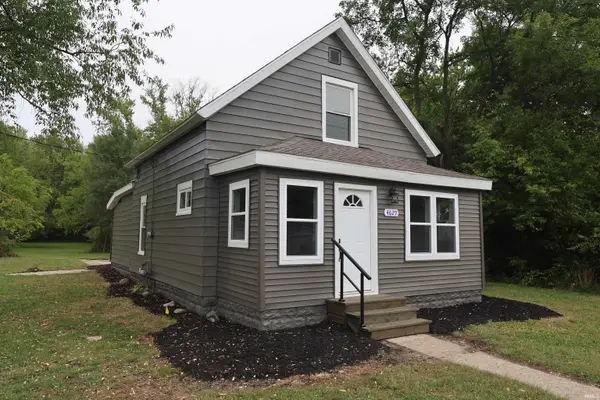2513 Prairie Avenue, South Bend, IN 46614
Local realty services provided by:Better Homes and Gardens Real Estate Connections
Listed by:justin frey
Office:platinum property advisors
MLS#:202501711
Source:Indiana Regional MLS
Price summary
- Price:$69,900
- Price per sq. ft.:$52.56
About this home
MULTIPLE OFFERS RECEIVED, HIGHEST AND BEST DUE ON 8/27/2025 AT 9:00 PM EST. Welcome to 2513 Prairie Avenue, South Bend, Indiana. This charming 3-bedroom, 1 bathroom home offers many recent updates: new carpeting in all 3-bedrooms, fresh paint throughout, new light-fixtures, a new over-head door installed in the large attached 2-car garage, asphalt shingles section of the roof was replaced in 2022. This home boasts a large 380 sq. ft. family room with large vaulted ceilings and it offers a built-in cabinet area. This is a great space for entertaining family and friends. The backyard is fully fenced in and offers an additional sectioned off area that is fenced in - perfect for pets. There are 2 sheds in the backyard that offer additional storage. This property is located about a mile from the Four Winds Casino. ***Home is sold AS-IS. The living room needs new flooring installed and drywall work. Septic failed inspection. Must hook up to city sewer and city water. See agent remarks for cost break-down.
Contact an agent
Home facts
- Year built:1946
- Listing ID #:202501711
- Added:250 day(s) ago
- Updated:September 24, 2025 at 07:23 AM
Rooms and interior
- Bedrooms:3
- Total bathrooms:1
- Full bathrooms:1
- Living area:1,128 sq. ft.
Heating and cooling
- Heating:Forced Air
Structure and exterior
- Roof:Asphalt, Metal
- Year built:1946
- Building area:1,128 sq. ft.
- Lot area:0.22 Acres
Schools
- High school:Riley
- Middle school:Jackson
- Elementary school:Hay
Utilities
- Water:Well
- Sewer:Septic
Finances and disclosures
- Price:$69,900
- Price per sq. ft.:$52.56
- Tax amount:$1,686
New listings near 2513 Prairie Avenue
- New
 $299,900Active4 beds 2 baths2,231 sq. ft.
$299,900Active4 beds 2 baths2,231 sq. ft.4338 Cross Creek Drive, South Bend, IN 46628
MLS# 202538897Listed by: KELLER WILLIAMS REALTY GROUP - New
 $189,900Active3 beds 1 baths1,527 sq. ft.
$189,900Active3 beds 1 baths1,527 sq. ft.4629 Linden Avenue, South Bend, IN 46619
MLS# 202538908Listed by: HEART CITY REALTY LLC - New
 $219,900Active3 beds 2 baths1,704 sq. ft.
$219,900Active3 beds 2 baths1,704 sq. ft.3903 Roxebury Plaza, South Bend, IN 46628
MLS# 202538867Listed by: AT HOME REALTY GROUP - New
 $225,000Active3 beds 1 baths1,412 sq. ft.
$225,000Active3 beds 1 baths1,412 sq. ft.126 S Ironwood Drive, South Bend, IN 46615
MLS# 202538868Listed by: CENTURY 21 CIRCLE - New
 $175,000Active3 beds 1 baths1,000 sq. ft.
$175,000Active3 beds 1 baths1,000 sq. ft.912 Ridgedale Road, South Bend, IN 46614
MLS# 202538869Listed by: COLDWELL BANKER REAL ESTATE GROUP - New
 $245,000Active3 beds 2 baths1,570 sq. ft.
$245,000Active3 beds 2 baths1,570 sq. ft.2925 Bent Oak Lane, South Bend, IN 46628
MLS# 202538874Listed by: HOWARD HANNA SB REAL ESTATE - New
 $399,000Active4 beds 3 baths1,819 sq. ft.
$399,000Active4 beds 3 baths1,819 sq. ft.1325 Cedar Street, South Bend, IN 46617
MLS# 202538829Listed by: BERKSHIRE HATHAWAY HOMESERVICES NORTHERN INDIANA REAL ESTATE - New
 $89,900Active1 beds 1 baths672 sq. ft.
$89,900Active1 beds 1 baths672 sq. ft.2500 Topsfield #922 Road, South Bend, IN 46614
MLS# 202538711Listed by: HOWARD HANNA SB REAL ESTATE - New
 $339,900Active3 beds 3 baths1,670 sq. ft.
$339,900Active3 beds 3 baths1,670 sq. ft.26366 Hummingbird Road, South Bend, IN 46619
MLS# 202538696Listed by: EXP REALTY, LLC - Open Sun, 2 to 5pmNew
 $325,000Active3 beds 1 baths864 sq. ft.
$325,000Active3 beds 1 baths864 sq. ft.1222 N Garland Street, South Bend, IN 46617
MLS# 202538678Listed by: CRESSY & EVERETT - SOUTH BEND
