2618 Lincoln Way West Avenue, South Bend, IN 46628
Local realty services provided by:Better Homes and Gardens Real Estate Connections
Listed by: david smith574-284-2600
Office: berkshire hathaway homeservices northern indiana real estate
MLS#:202542751
Source:Indiana Regional MLS
Price summary
- Price:$148,900
- Price per sq. ft.:$75.66
About this home
There's a lot to behold throughout this well maintained, ready to move into, solid two story home. From top to bottom, it offers convenient and well maintained living space. The home comes with a spacious living room, dinning room, eat-in size kitchen and den with fireplace, 2.5 bathrooms, (2) upper level spacious bedrooms, with a strong possibility of having a 3rd bedroom in the basement. For added comfort and easy access to the upper level, the home comes with a professionally installed stairlift. For added security, the home comes with an updated home security system. The full basement offers an added comfortable living space. That’s been finished with a neat and clean quality touch that creates a relaxed atmosphere throughout. Also there’s a partitioned space in the basement that’s currently setup as a small hair dressing station. The same space was once used as a partitioned off bedroom. The basement also includes a 1/2 bathroom, a utility room, with a laundry area, newer utilities and newer HVAC system. For added storage there’s a sizable under-stairway-storage closet. There’s a well constructed attached deck at the back entrance of the home, that offers quality space to just simply relax, used for family gatherings or to entertain friends and guests. The deck overlooks a sizable backyard that offers total privacy. Also the deck has a quality built, metal access ramp attached. A detached 2.5 car garage, with a driveway, that offers convenient, off street parking. This solid home is conveniently located near popular chain grocery stores, eateries, parks, walking trails, bus line to downtown and South Bend Regional Airport. To satisfy your interest, schedule your showing today.
Contact an agent
Home facts
- Year built:1924
- Listing ID #:202542751
- Added:46 day(s) ago
- Updated:December 07, 2025 at 04:13 PM
Rooms and interior
- Bedrooms:2
- Total bathrooms:3
- Full bathrooms:2
- Living area:1,968 sq. ft.
Heating and cooling
- Cooling:Central Air
- Heating:Forced Air, Gas
Structure and exterior
- Roof:Asphalt
- Year built:1924
- Building area:1,968 sq. ft.
- Lot area:0.17 Acres
Schools
- High school:Washington
- Middle school:Lasalle Academy
- Elementary school:Kennedy
Utilities
- Water:City
- Sewer:City
Finances and disclosures
- Price:$148,900
- Price per sq. ft.:$75.66
- Tax amount:$869
New listings near 2618 Lincoln Way West Avenue
- New
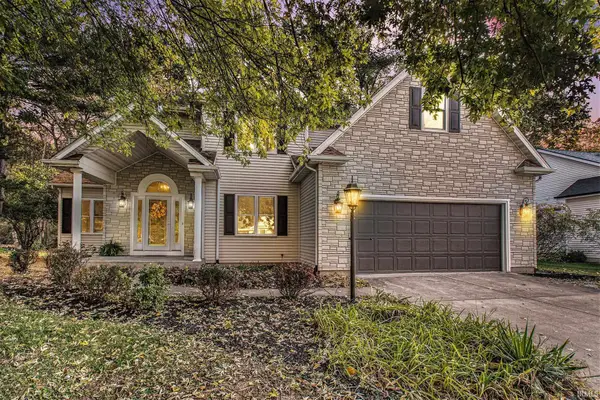 $469,900Active3 beds 3 baths1,975 sq. ft.
$469,900Active3 beds 3 baths1,975 sq. ft.53172 Bracken Fern Drive, South Bend, IN 46637
MLS# 202548297Listed by: PLATINUM PROPERTY ADVISORS - New
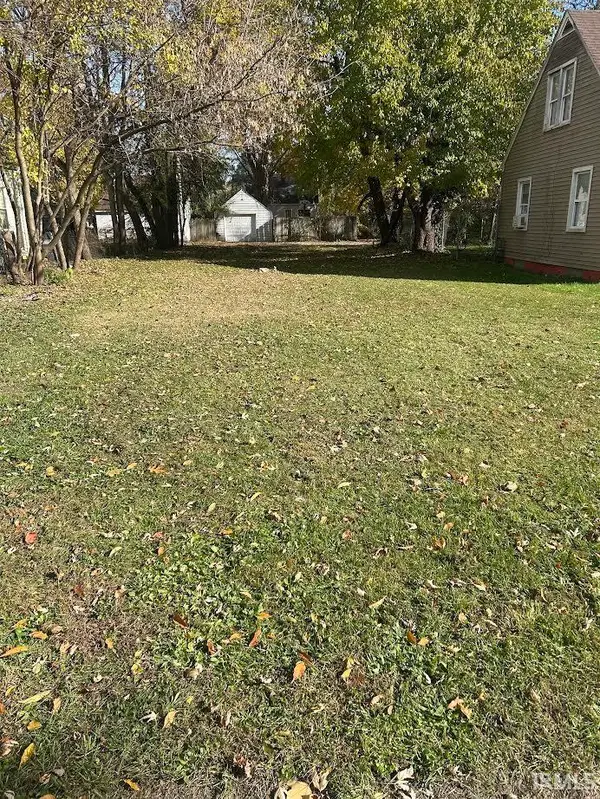 $14,000Active0.12 Acres
$14,000Active0.12 Acres1622 Obrien Street, South Bend, IN 46628
MLS# 202548275Listed by: CRESSY & EVERETT- ELKHART - New
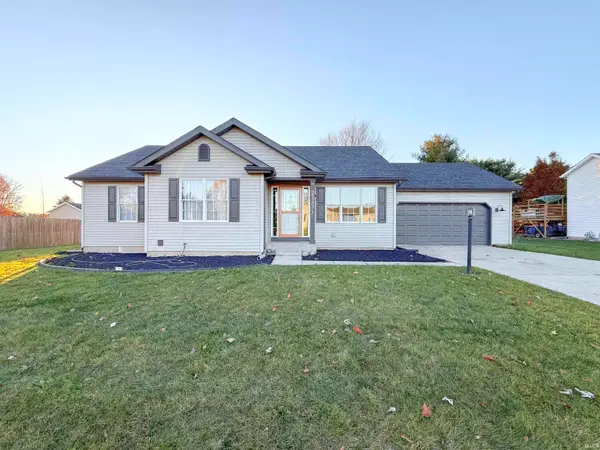 $314,900Active3 beds 2 baths2,279 sq. ft.
$314,900Active3 beds 2 baths2,279 sq. ft.23375 Amber Valley Drive, South Bend, IN 46628
MLS# 202548245Listed by: HENDRIX HOMES REALTY LLC - Open Sun, 2 to 4pmNew
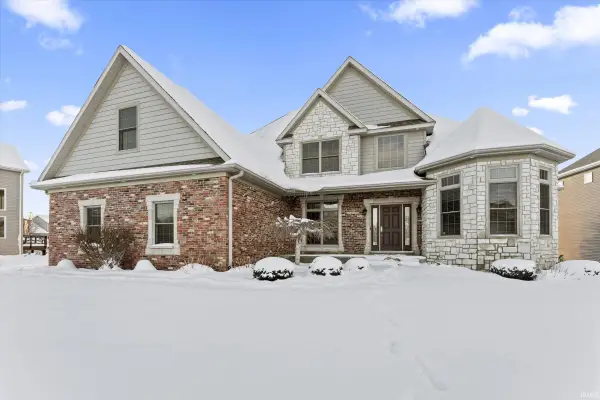 $849,000Active4 beds 4 baths5,027 sq. ft.
$849,000Active4 beds 4 baths5,027 sq. ft.51095 Chatham Ridge Drive, South Bend, IN 46637
MLS# 202548238Listed by: CRESSY & EVERETT - SOUTH BEND - New
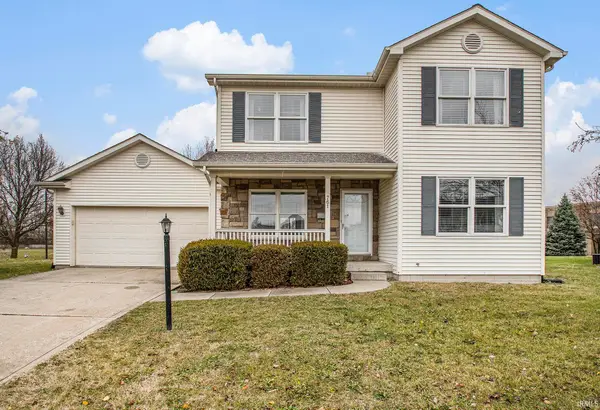 $299,000Active3 beds 3 baths2,476 sq. ft.
$299,000Active3 beds 3 baths2,476 sq. ft.761 Roland Court, South Bend, IN 46601
MLS# 202548239Listed by: SNYDER STRATEGY REALTY INC. - New
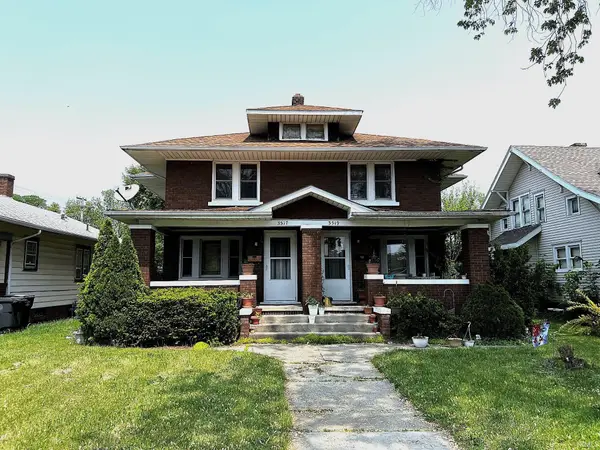 $224,900Active6 beds 4 baths2,544 sq. ft.
$224,900Active6 beds 4 baths2,544 sq. ft.3517 Mishawaka Avenue, South Bend, IN 46615
MLS# 202548208Listed by: TIFFANY GROUP REAL ESTATE ADVISORS LLC - New
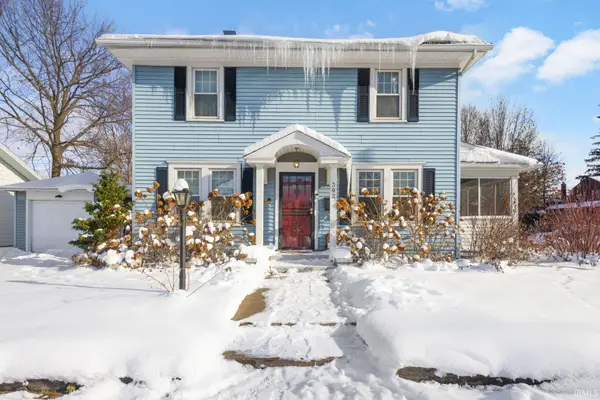 $274,900Active2 beds 1 baths1,456 sq. ft.
$274,900Active2 beds 1 baths1,456 sq. ft.302 Walsh Street, South Bend, IN 46617
MLS# 202548201Listed by: IRISH REALTY - New
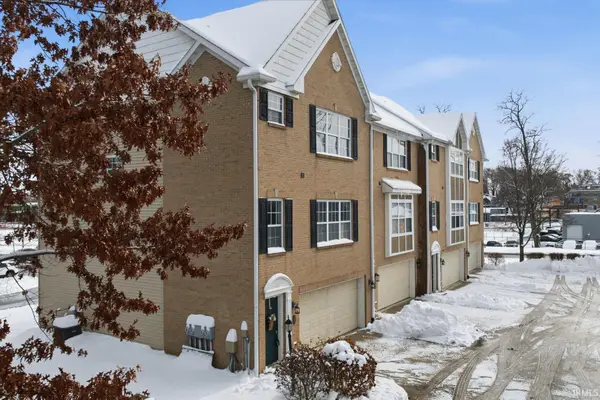 $879,900Active4 beds 4 baths2,065 sq. ft.
$879,900Active4 beds 4 baths2,065 sq. ft.1754 Willis Street, South Bend, IN 46637
MLS# 202548172Listed by: IRISH REALTY - New
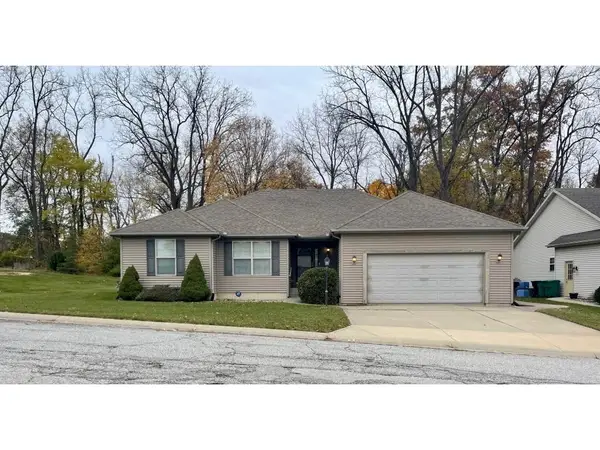 $300,000Active3 beds 2 baths2,431 sq. ft.
$300,000Active3 beds 2 baths2,431 sq. ft.25691 Rolling Hills Drive, South Bend, IN 46628
MLS# 202548141Listed by: CONTINENTAL REAL ESTATE GROUP - New
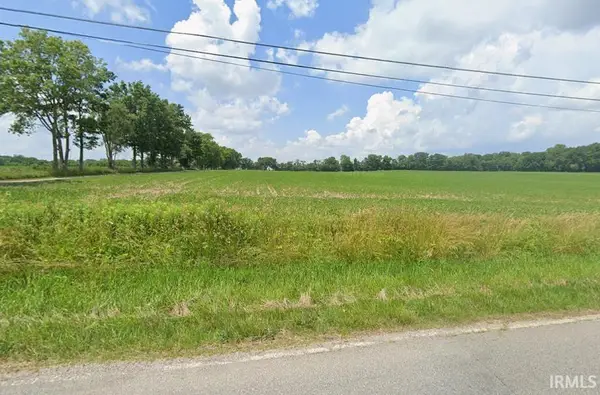 $740,000Active40 Acres
$740,000Active40 AcresIronwood Rd At Layton Road, South Bend, IN 46614
MLS# 202548142Listed by: BERKSHIRE HATHAWAY HOMESERVICES NORTHERN INDIANA REAL ESTATE
