3337 Blarney Drive, South Bend, IN 46628
Local realty services provided by:Better Homes and Gardens Real Estate Connections
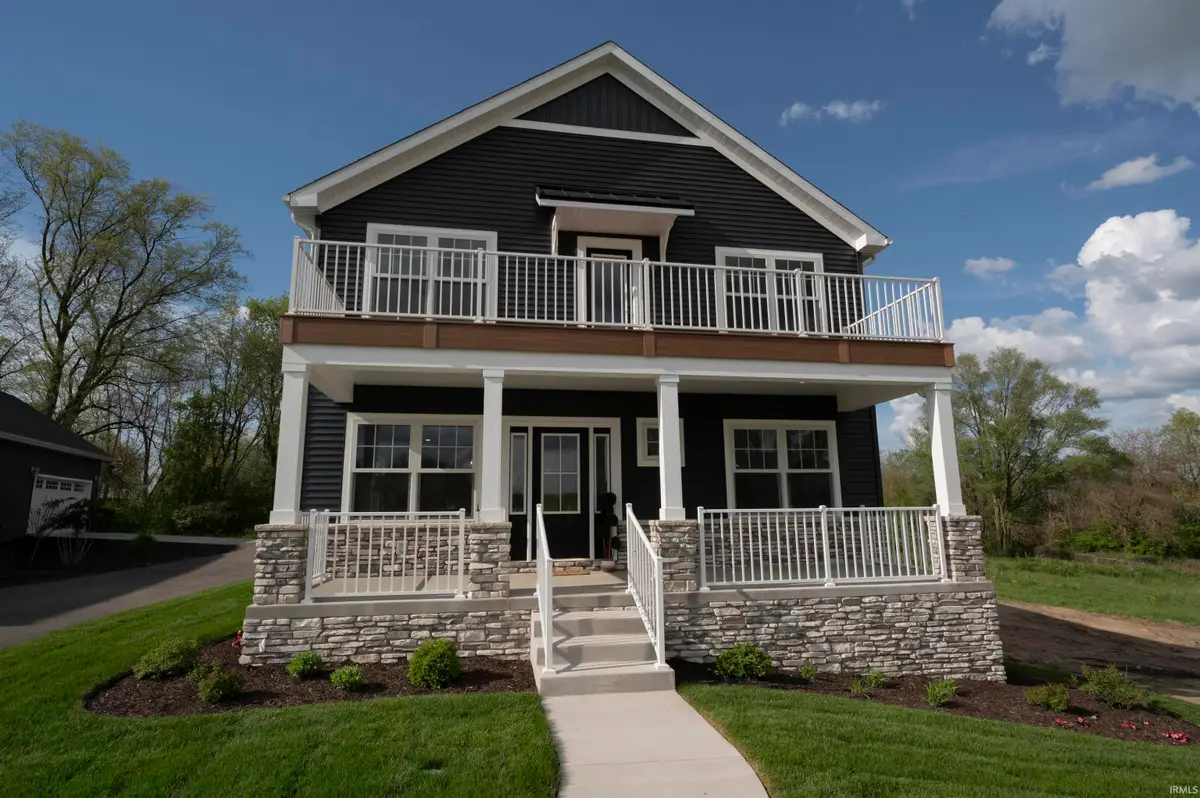
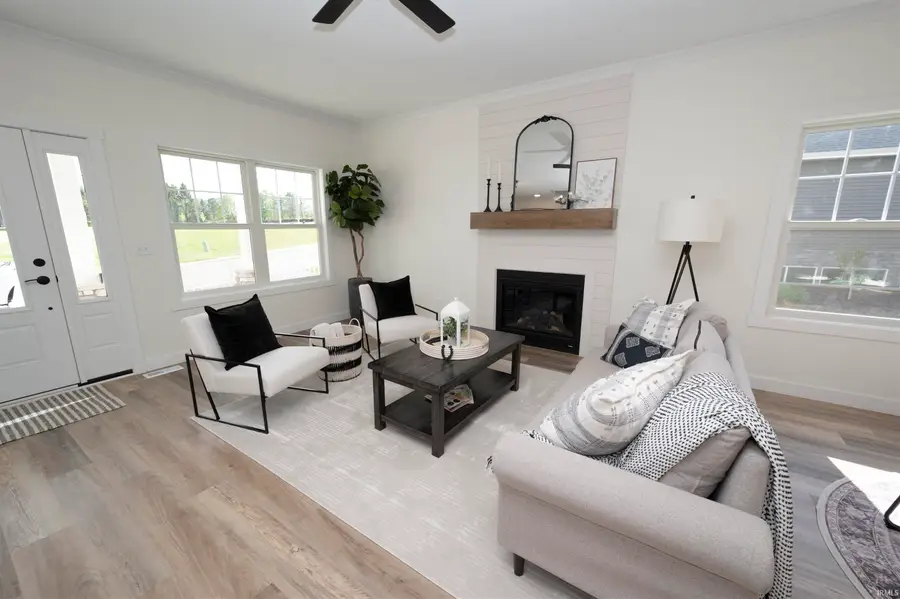
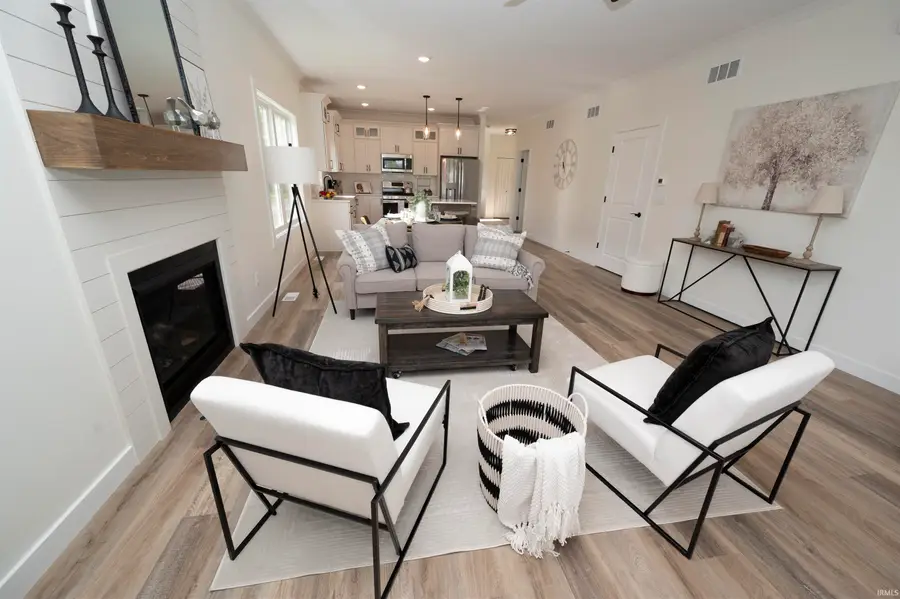
Listed by:jim clausonjim@placehomes.net
Office:keller williams realty group
MLS#:202506125
Source:Indiana Regional MLS
Price summary
- Price:$599,999
- Price per sq. ft.:$167.55
- Monthly HOA dues:$250
About this home
Open this Sunday 2-4. This New Build is available for immediate occupancy! Become the First homeowner of this impressive 2,300 square-foot, two-story home located in the Reserve at Blackthorn. This property features a first-floor master bedroom suite and boasts 9-foot ceilings throughout the first level, also including a conveniently located powder room on the first level. Upon ascending to the second floor, you will find 3 additional bedrooms, 2 Full Bathrooms. A spacious loft complete with a wet bar, which extends to a generous outdoor balcony designed for seamless indoor-outdoor living, making it ideal for entertaining guests. This deck offers excellent views of the stunning grounds of the Blackthorn Golf Course. As an added benefit, the home comes with complimentary lifetime golf memberships for two. Great for rental opportunities and investment opportunity. This exceptional property is a must-see and is unlikely to remain on the market for long! Schedule your showing today!
Contact an agent
Home facts
- Year built:2025
- Listing Id #:202506125
- Added:167 day(s) ago
- Updated:August 14, 2025 at 03:03 PM
Rooms and interior
- Bedrooms:4
- Total bathrooms:4
- Full bathrooms:3
- Living area:2,300 sq. ft.
Heating and cooling
- Cooling:Central Air
- Heating:Conventional, Forced Air, Gas
Structure and exterior
- Roof:Asphalt
- Year built:2025
- Building area:2,300 sq. ft.
- Lot area:0.23 Acres
Schools
- High school:Washington
- Middle school:Dickinson
- Elementary school:Coquillard
Utilities
- Water:City
- Sewer:City
Finances and disclosures
- Price:$599,999
- Price per sq. ft.:$167.55
- Tax amount:$389
New listings near 3337 Blarney Drive
- New
 $200,000Active2 beds 1 baths984 sq. ft.
$200,000Active2 beds 1 baths984 sq. ft.60091 Carroll Street, South Bend, IN 46614
MLS# 202532292Listed by: BERKSHIRE HATHAWAY HOMESERVICES NORTHERN INDIANA REAL ESTATE - New
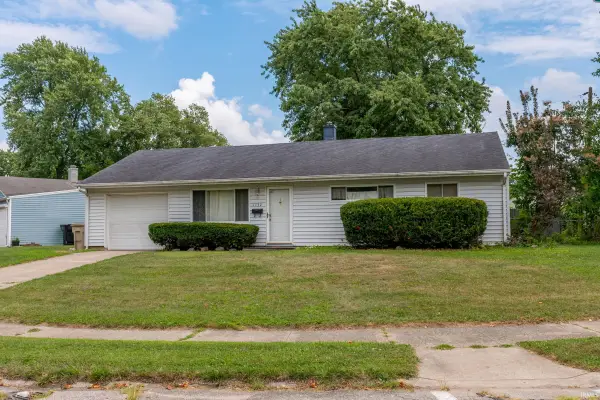 $194,900Active3 beds 2 baths988 sq. ft.
$194,900Active3 beds 2 baths988 sq. ft.1132 Byron Drive, South Bend, IN 46614
MLS# 202532295Listed by: CRESSY & EVERETT- GOSHEN - New
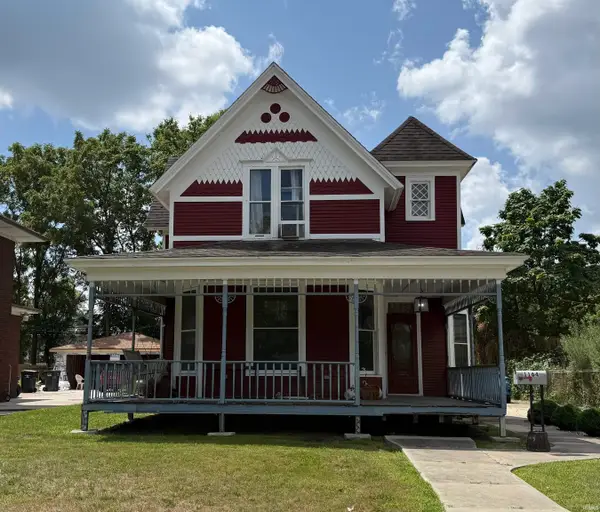 $235,000Active4 beds 3 baths2,328 sq. ft.
$235,000Active4 beds 3 baths2,328 sq. ft.1164 Lincoln Way, South Bend, IN 46601
MLS# 202532265Listed by: IRISH REALTY - New
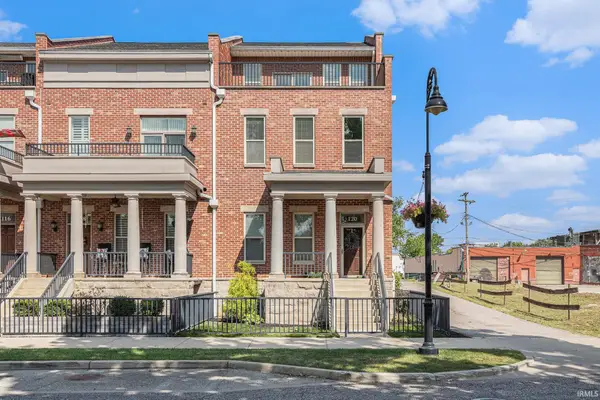 $875,000Active5 beds 6 baths3,000 sq. ft.
$875,000Active5 beds 6 baths3,000 sq. ft.120 S Niles Avenue, South Bend, IN 46617
MLS# 202532271Listed by: BERKSHIRE HATHAWAY HOMESERVICES NORTHERN INDIANA REAL ESTATE - New
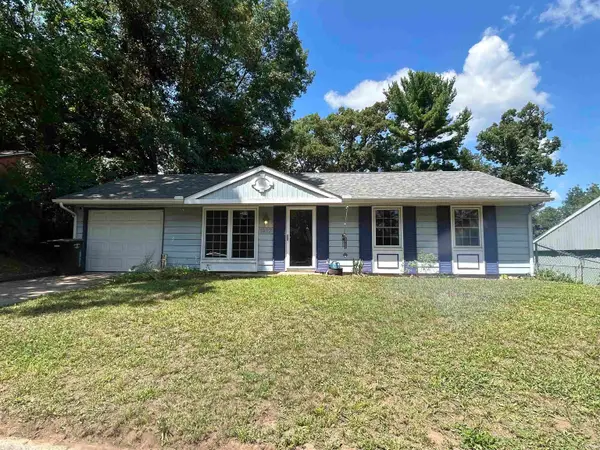 $185,000Active3 beds 1 baths912 sq. ft.
$185,000Active3 beds 1 baths912 sq. ft.1327 Northlea Drive, South Bend, IN 46628
MLS# 202532277Listed by: OPEN DOOR REALTY, INC - New
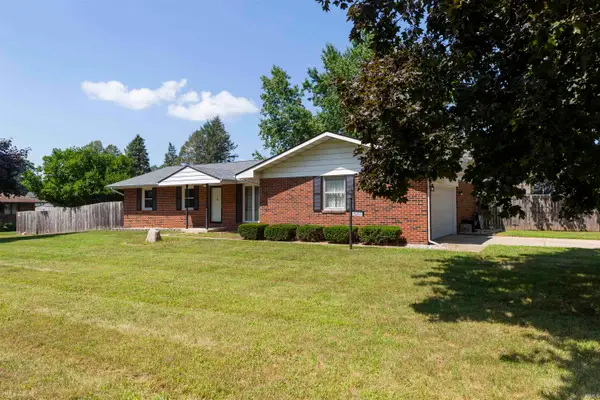 $314,900Active3 beds 2 baths2,212 sq. ft.
$314,900Active3 beds 2 baths2,212 sq. ft.26265 Whippoorwill Drive, South Bend, IN 46619
MLS# 202532239Listed by: WEICHERT RLTRS-J.DUNFEE&ASSOC. - New
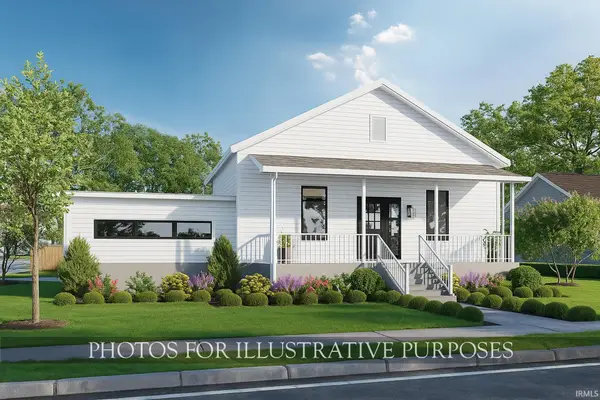 $399,900Active3 beds 4 baths1,370 sq. ft.
$399,900Active3 beds 4 baths1,370 sq. ft.509 N Arthur Street, South Bend, IN 46617
MLS# 202532222Listed by: IRISH REALTY - New
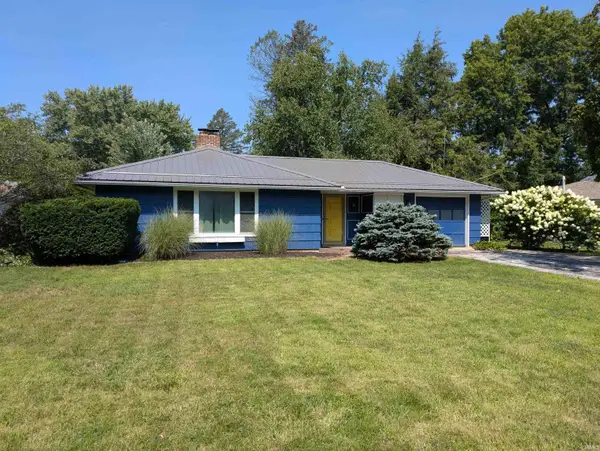 $185,000Active3 beds 1 baths1,184 sq. ft.
$185,000Active3 beds 1 baths1,184 sq. ft.2527 York Road, South Bend, IN 46614
MLS# 202532209Listed by: BERKSHIRE HATHAWAY HOMESERVICES NORTHERN INDIANA REAL ESTATE - New
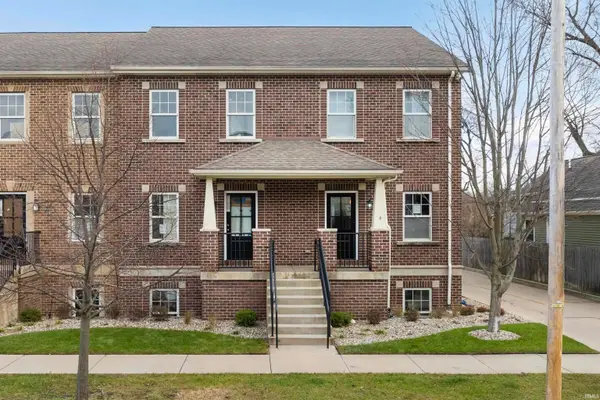 $369,900Active1 beds 1 baths550 sq. ft.
$369,900Active1 beds 1 baths550 sq. ft.624 C N Notre Dame Avenue, South Bend, IN 46617
MLS# 202532216Listed by: IRISH REALTY - New
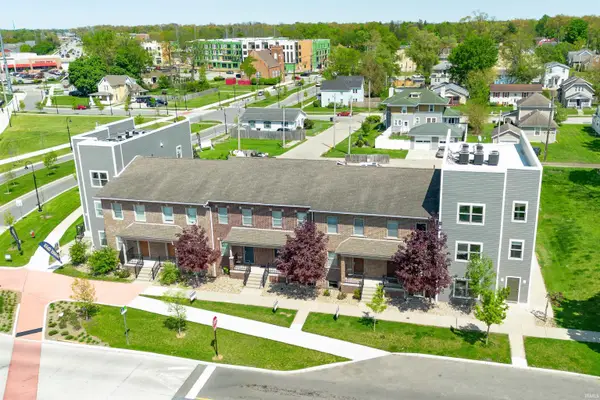 $868,900Active3 beds 4 baths1,731 sq. ft.
$868,900Active3 beds 4 baths1,731 sq. ft.746 N Notre Dame Avenue, South Bend, IN 46617
MLS# 202532152Listed by: IRISH REALTY
