3506 Woodmont Drive, South Bend, IN 46614
Local realty services provided by:Better Homes and Gardens Real Estate Connections
Listed by:jarred moenCell: 574-850-9308
Office:exp realty, llc.
MLS#:202534578
Source:Indiana Regional MLS
Price summary
- Price:$249,900
- Price per sq. ft.:$156.19
About this home
**Highest and best offers are due by Saturday, 30th at 3 PM with a response by 5 PM on Saturday, 30th.** refined living in this beautifully renovated 3-bedroom, 1.5-bath residence nestled in the highly sought-after Twyckenham Hills neighborhood. Designed with both comfort and elegance in mind, this home offers a seamless blend of modern upgrades and timeless charm. Step into the inviting living room, where a stunning fireplace creates the perfect focal point for relaxing or entertaining. The kitchen has been thoughtfully updated with new cabinets, premium new appliances, combining style with functionality for the chef. This home is equipped with a built-in generator for year-round peace of mind, while the private, fenced-in yard provides a serene outdoor retreat for gatherings, gardening, or quiet enjoyment. With its upscale features and move-in-ready condition, this property delivers the convenience that you desire.
Contact an agent
Home facts
- Year built:1957
- Listing ID #:202534578
- Added:2 day(s) ago
- Updated:August 31, 2025 at 04:45 AM
Rooms and interior
- Bedrooms:3
- Total bathrooms:2
- Full bathrooms:1
- Living area:1,600 sq. ft.
Heating and cooling
- Cooling:Central Air
- Heating:Forced Air, Gas
Structure and exterior
- Year built:1957
- Building area:1,600 sq. ft.
- Lot area:0.26 Acres
Schools
- High school:Riley
- Middle school:Jackson
- Elementary school:Monroe
Utilities
- Water:City
- Sewer:City
Finances and disclosures
- Price:$249,900
- Price per sq. ft.:$156.19
- Tax amount:$1,711
New listings near 3506 Woodmont Drive
- New
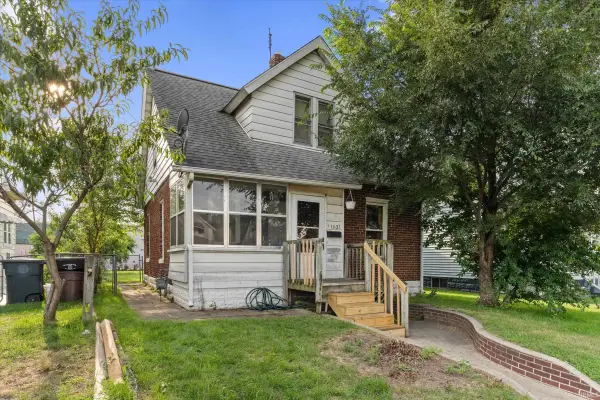 $117,500Active4 beds 2 baths1,248 sq. ft.
$117,500Active4 beds 2 baths1,248 sq. ft.1631 S Scott Street, South Bend, IN 46613
MLS# 202535017Listed by: CRESSY & EVERETT- ELKHART - New
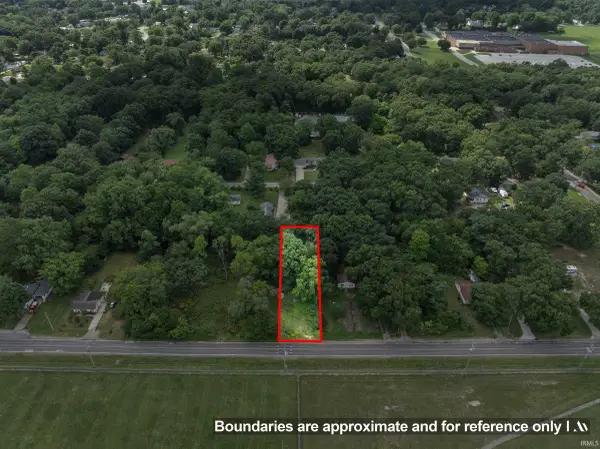 $15,000Active0.2 Acres
$15,000Active0.2 Acres52625 Emmons Road, South Bend, IN 46637
MLS# 202534992Listed by: CRESSY & EVERETT - SOUTH BEND - New
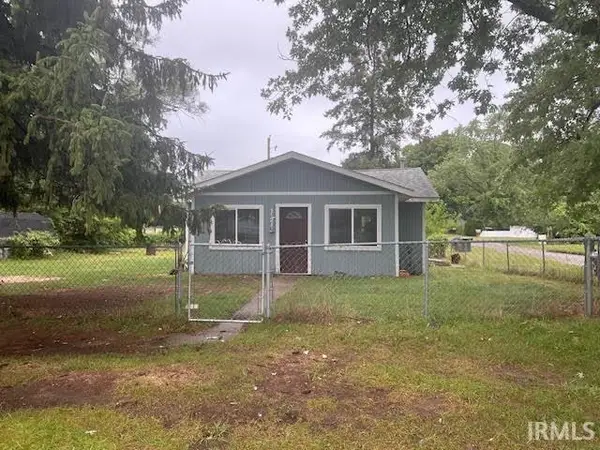 $79,000Active2 beds 1 baths840 sq. ft.
$79,000Active2 beds 1 baths840 sq. ft.19219 Hamilton Street, South Bend, IN 46637
MLS# 202535000Listed by: CRESSY & EVERETT- ELKHART - New
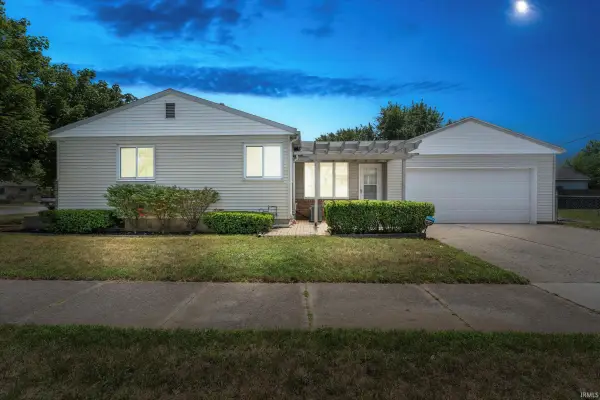 $220,000Active3 beds 1 baths1,137 sq. ft.
$220,000Active3 beds 1 baths1,137 sq. ft.1329 Pyle Avenue, South Bend, IN 46615
MLS# 202534991Listed by: CRESSY & EVERETT - SOUTH BEND - New
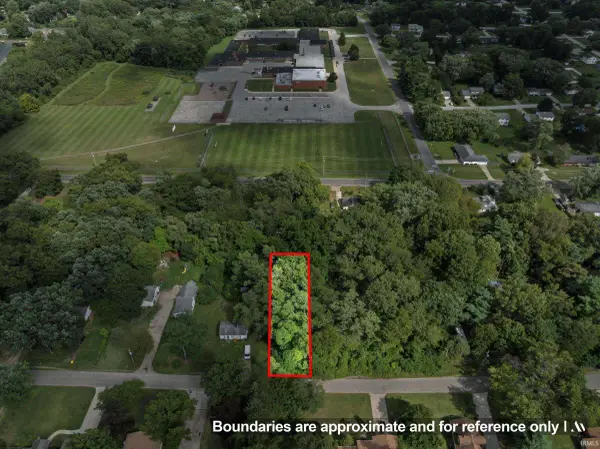 $15,000Active0.2 Acres
$15,000Active0.2 Acres52650 Hastings Street, South Bend, IN 46637
MLS# 202534994Listed by: CRESSY & EVERETT - SOUTH BEND - New
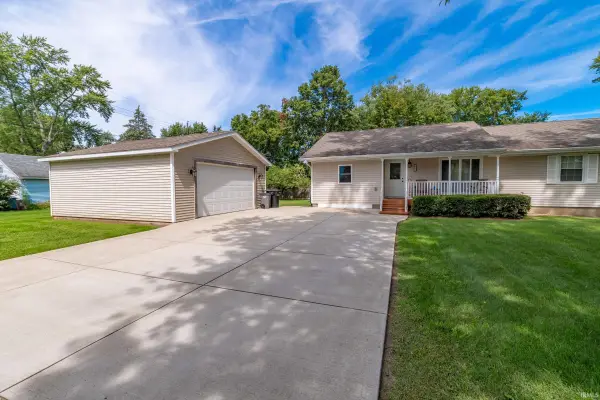 $349,900Active4 beds 2 baths2,948 sq. ft.
$349,900Active4 beds 2 baths2,948 sq. ft.54679 Northern Avenue, South Bend, IN 46635
MLS# 202534996Listed by: BERKSHIRE HATHAWAY HOMESERVICES NORTHERN INDIANA REAL ESTATE - New
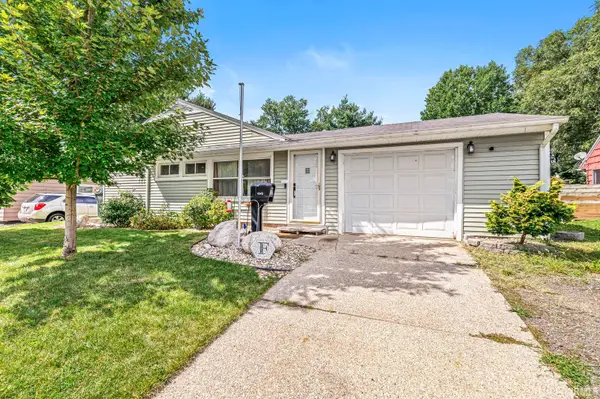 $174,900Active3 beds 1 baths1,114 sq. ft.
$174,900Active3 beds 1 baths1,114 sq. ft.1349 Catherwood Drive, South Bend, IN 46614
MLS# 202534983Listed by: REALTY GROUP RESOURCES - New
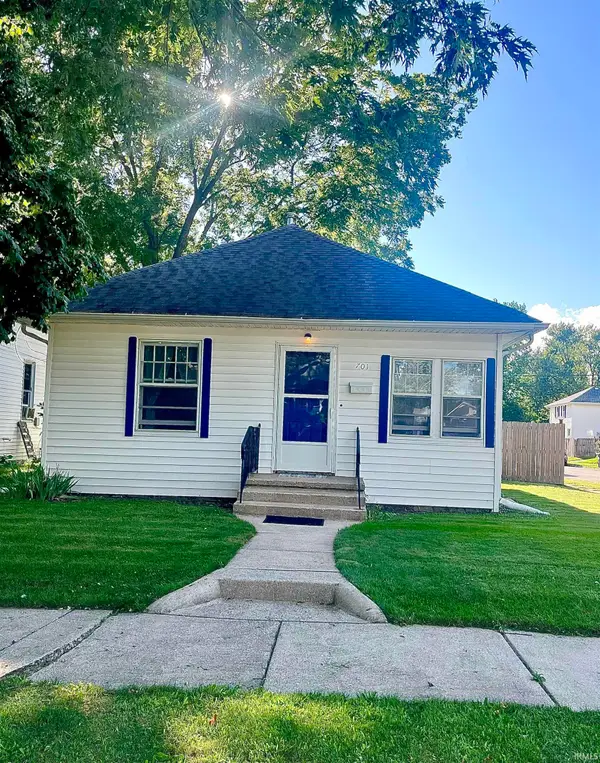 $162,900Active2 beds 1 baths864 sq. ft.
$162,900Active2 beds 1 baths864 sq. ft.701 S 23rd Street, South Bend, IN 46615
MLS# 202534972Listed by: ADDRESSES UNLIMITED, LLC - New
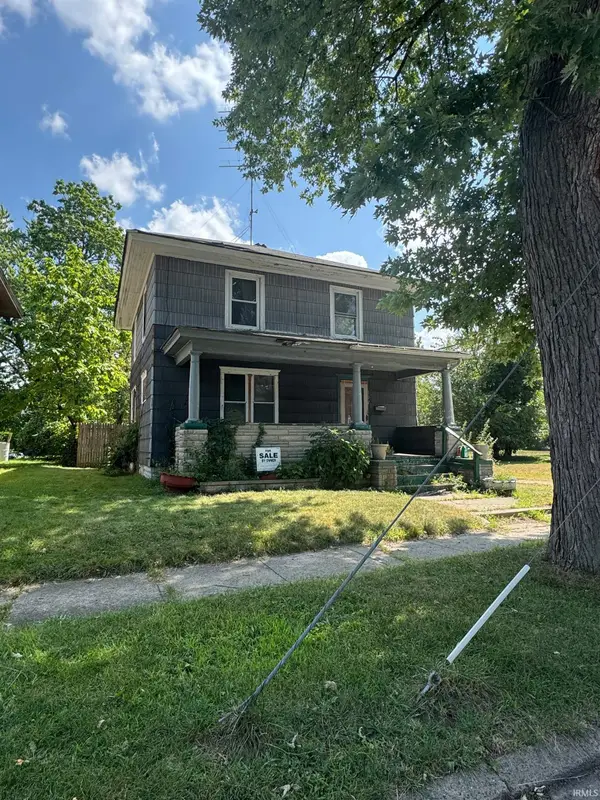 $33,000Active3 beds 1 baths1,352 sq. ft.
$33,000Active3 beds 1 baths1,352 sq. ft.502 Studebaker Street, South Bend, IN 46628
MLS# 202534946Listed by: ST. JOSEPH REALTY GROUP 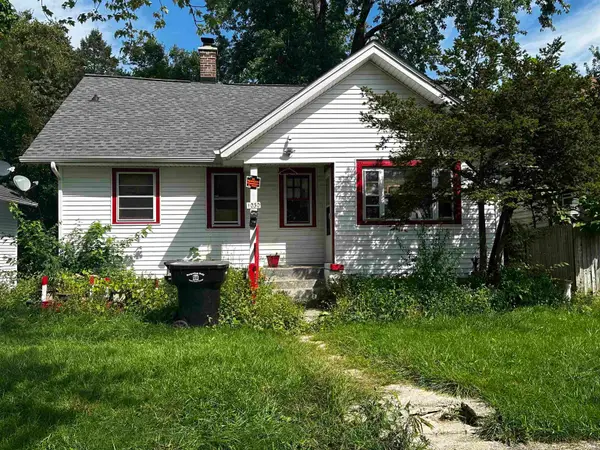 $37,000Pending2 beds 1 baths824 sq. ft.
$37,000Pending2 beds 1 baths824 sq. ft.1030 N Huey Street, South Bend, IN 46628
MLS# 202534907Listed by: MCKINNIES REALTY, LLC
