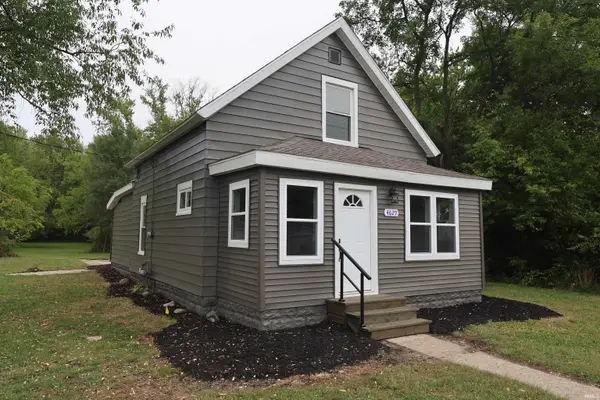4210 Coral Drive, South Bend, IN 46614
Local realty services provided by:Better Homes and Gardens Real Estate Connections
Listed by:michael wordenOfc: 574-207-7777
Office:howard hanna sb real estate
MLS#:202532326
Source:Indiana Regional MLS
Price summary
- Price:$199,900
- Price per sq. ft.:$90.09
About this home
***Multiple offers received and sellers are calling for Highest and Best offers are due by 8:00 PM Monday the 19th. Sellers will make a decision by 5:00 PM Tuesday the 20th.*** Welcome home to this Southside tri-level located in the popular Broadmoor neighborhood. This 3-bedroom, 2-bath home offers comfort, functionality, and charm inside and out. Step into the open, light-filled living room, where large windows invite sunshine throughout the home. The kitchen features newer cabinets, ample storage, generous counter space, and flows seamlessly into the dining and living room perfect for entertaining. From there, step into the inviting 4-seasons sunroom, complete with its own Mitsubishi mini-split for year-round comfort. During the in-between months, open the windows, sliding doors, and skylights to enjoy a refreshing breeze. Upstairs, the primary bedroom offers large closets and access to the updated bathroom with a walk-in shower. The two additional bedrooms are nicely sized, inviting and filled with natural light. The daylight lower level features a spacious family room and second full bath—ideal for a cozy hangout area or could be easily converted into a primary with ensuite bath and walk-in closet, making this a 4-bedroom home. Outside, enjoy your private backyard oasis—perfect for cookouts, gatherings, or a quiet evening on the patio. Storage won’t be an issue in the unfinished lower-level area and an oversized attached one-stall garage, which can fit two vehicles if parked in tandem. Don’t miss the chance to make this wonderful home yours—call today to schedule your private showing!
Contact an agent
Home facts
- Year built:1961
- Listing ID #:202532326
- Added:41 day(s) ago
- Updated:September 24, 2025 at 07:23 AM
Rooms and interior
- Bedrooms:3
- Total bathrooms:2
- Full bathrooms:2
- Living area:2,063 sq. ft.
Heating and cooling
- Cooling:Central Air
- Heating:Electric, Forced Air, Gas, Heat Pump
Structure and exterior
- Year built:1961
- Building area:2,063 sq. ft.
- Lot area:0.18 Acres
Schools
- High school:Riley
- Middle school:Marshall
- Elementary school:Marshall Traditional
Utilities
- Water:City
- Sewer:City
Finances and disclosures
- Price:$199,900
- Price per sq. ft.:$90.09
- Tax amount:$2,062
New listings near 4210 Coral Drive
- New
 $129,000Active4 beds 2 baths1,960 sq. ft.
$129,000Active4 beds 2 baths1,960 sq. ft.317 Studebaker Street, South Bend, IN 46628
MLS# 202538919Listed by: PYRAMID REALTY LLC - New
 $299,900Active4 beds 2 baths2,231 sq. ft.
$299,900Active4 beds 2 baths2,231 sq. ft.4338 Cross Creek Drive, South Bend, IN 46628
MLS# 202538897Listed by: KELLER WILLIAMS REALTY GROUP - New
 $189,900Active3 beds 1 baths1,527 sq. ft.
$189,900Active3 beds 1 baths1,527 sq. ft.4629 Linden Avenue, South Bend, IN 46619
MLS# 202538908Listed by: HEART CITY REALTY LLC - New
 $219,900Active3 beds 2 baths1,704 sq. ft.
$219,900Active3 beds 2 baths1,704 sq. ft.3903 Roxebury Plaza, South Bend, IN 46628
MLS# 202538867Listed by: AT HOME REALTY GROUP - New
 $225,000Active3 beds 1 baths1,412 sq. ft.
$225,000Active3 beds 1 baths1,412 sq. ft.126 S Ironwood Drive, South Bend, IN 46615
MLS# 202538868Listed by: CENTURY 21 CIRCLE - New
 $175,000Active3 beds 1 baths1,000 sq. ft.
$175,000Active3 beds 1 baths1,000 sq. ft.912 Ridgedale Road, South Bend, IN 46614
MLS# 202538869Listed by: COLDWELL BANKER REAL ESTATE GROUP - New
 $245,000Active3 beds 2 baths1,570 sq. ft.
$245,000Active3 beds 2 baths1,570 sq. ft.2925 Bent Oak Lane, South Bend, IN 46628
MLS# 202538874Listed by: HOWARD HANNA SB REAL ESTATE - New
 $399,000Active4 beds 3 baths1,819 sq. ft.
$399,000Active4 beds 3 baths1,819 sq. ft.1325 Cedar Street, South Bend, IN 46617
MLS# 202538829Listed by: BERKSHIRE HATHAWAY HOMESERVICES NORTHERN INDIANA REAL ESTATE - New
 $89,900Active1 beds 1 baths672 sq. ft.
$89,900Active1 beds 1 baths672 sq. ft.2500 Topsfield #922 Road, South Bend, IN 46614
MLS# 202538711Listed by: HOWARD HANNA SB REAL ESTATE - New
 $339,900Active3 beds 3 baths1,670 sq. ft.
$339,900Active3 beds 3 baths1,670 sq. ft.26366 Hummingbird Road, South Bend, IN 46619
MLS# 202538696Listed by: EXP REALTY, LLC
