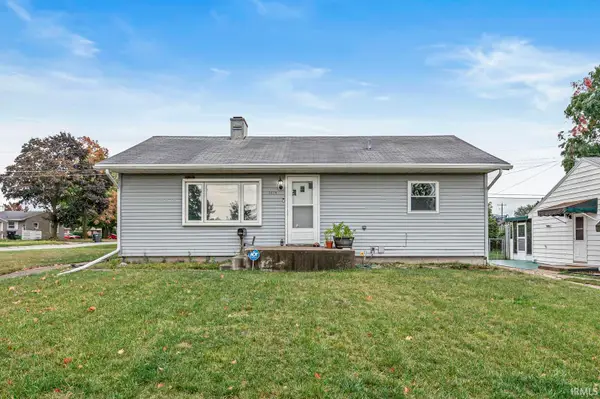4381 Garden Oak Drive, South Bend, IN 46628
Local realty services provided by:Better Homes and Gardens Real Estate Connections
Listed by:amanda kindleyCell: 574-261-6309
Office:brick built real estate
MLS#:202538098
Source:Indiana Regional MLS
Price summary
- Price:$450,000
- Price per sq. ft.:$183.67
About this home
Welcome to your new home at 4381 Garden Oaks Drive! This stunning 4-bedroom, 3-bathroom home, built in 2018, offers the perfect blend of modern design and comfortable living. With an open-concept layout, the main floor provides a seamless flow between the living, dining, and kitchen areas, ideal for both everyday life and entertaining. Step inside and discover the beautiful finishes throughout. The kitchen is a chef's delight, featuring elegant countertops that continue into the bathrooms, creating a cohesive and luxurious feel. The bedrooms are generously sized, providing ample space and privacy for everyone. This home also boasts a full basement, offering endless possibilities. Located in a desirable neighborhood with no HOA restrictions, you'll have the freedom to truly make this house your own. This meticulously maintained home also includes a whole house generator that was installed in 2023! Don't miss your chance to own this exceptional property!
Contact an agent
Home facts
- Year built:2018
- Listing ID #:202538098
- Added:5 day(s) ago
- Updated:September 25, 2025 at 12:41 AM
Rooms and interior
- Bedrooms:4
- Total bathrooms:3
- Full bathrooms:3
- Living area:2,450 sq. ft.
Heating and cooling
- Cooling:Central Air
- Heating:Gas
Structure and exterior
- Year built:2018
- Building area:2,450 sq. ft.
- Lot area:0.35 Acres
Schools
- High school:Washington
- Middle school:Dickinson
- Elementary school:Coquillard
Utilities
- Water:City
- Sewer:City
Finances and disclosures
- Price:$450,000
- Price per sq. ft.:$183.67
- Tax amount:$3,366
New listings near 4381 Garden Oak Drive
- New
 $219,900Active3 beds 2 baths1,704 sq. ft.
$219,900Active3 beds 2 baths1,704 sq. ft.3903 Roxebury Plaza, South Bend, IN 46628
MLS# 202538867Listed by: AT HOME REALTY GROUP - New
 $225,000Active3 beds 1 baths1,412 sq. ft.
$225,000Active3 beds 1 baths1,412 sq. ft.126 S Ironwood Drive, South Bend, IN 46615
MLS# 202538868Listed by: CENTURY 21 CIRCLE - New
 $175,000Active3 beds 1 baths1,000 sq. ft.
$175,000Active3 beds 1 baths1,000 sq. ft.912 Ridgedale Road, South Bend, IN 46614
MLS# 202538869Listed by: COLDWELL BANKER REAL ESTATE GROUP - New
 $245,000Active3 beds 2 baths1,570 sq. ft.
$245,000Active3 beds 2 baths1,570 sq. ft.2925 Bent Oak Lane, South Bend, IN 46628
MLS# 202538874Listed by: HOWARD HANNA SB REAL ESTATE - New
 $399,000Active4 beds 3 baths1,819 sq. ft.
$399,000Active4 beds 3 baths1,819 sq. ft.1325 Cedar Street, South Bend, IN 46617
MLS# 202538829Listed by: BERKSHIRE HATHAWAY HOMESERVICES NORTHERN INDIANA REAL ESTATE - New
 $89,900Active1 beds 1 baths672 sq. ft.
$89,900Active1 beds 1 baths672 sq. ft.2500 Topsfield #922 Road, South Bend, IN 46614
MLS# 202538711Listed by: HOWARD HANNA SB REAL ESTATE - New
 $339,900Active3 beds 3 baths1,670 sq. ft.
$339,900Active3 beds 3 baths1,670 sq. ft.26366 Hummingbird Road, South Bend, IN 46619
MLS# 202538696Listed by: EXP REALTY, LLC - Open Sun, 2 to 5pmNew
 $325,000Active3 beds 1 baths864 sq. ft.
$325,000Active3 beds 1 baths864 sq. ft.1222 N Garland Street, South Bend, IN 46617
MLS# 202538678Listed by: CRESSY & EVERETT - SOUTH BEND - New
 $24,999Active0.44 Acres
$24,999Active0.44 Acres55525 Fairview Avenue, South Bend, IN 46628
MLS# 202538633Listed by: PLAT LABS, LLC - New
 $179,900Active3 beds 1 baths1,682 sq. ft.
$179,900Active3 beds 1 baths1,682 sq. ft.3504 Addison Street, South Bend, IN 46614
MLS# 202538642Listed by: AT HOME REALTY GROUP
