4635 Starboard Drive, South Bend, IN 46628
Local realty services provided by:Better Homes and Gardens Real Estate Connections
Upcoming open houses
- Fri, Oct 1704:00 pm - 06:00 pm
Listed by:beau dunfee
Office:weichert rltrs-j.dunfee&assoc.
MLS#:202535331
Source:Indiana Regional MLS
Price summary
- Price:$599,900
- Price per sq. ft.:$141.35
- Monthly HOA dues:$179
About this home
Beautifully updated 3-bedroom, 2-bathroom split floorplan villa in The Villas at Lake Blackthorn! Warm wood floors flow throughout the open concept plan, anchored by a welcoming gas fireplace. The renovated kitchen offers new custom cabinetry, stainless steel appliances, walk-in pantry, breakfast bar, and large open windows. Use the area off of the kitchen as a sunroom, dining room, or breakfast nook plus it has a bar with a wine fridge and a beverage fridge! Enjoy tranquil water views from nearly every room with a sand-lined beach in the backyard, perfect for catch-and-release fishing and paddle boating. The recently upgraded composite deck has a retractable awning with a wind sensor. The main floor includes a mudroom with laundry, a primary suite with an updated ensuite bath with large shower, dual sinks, vanity, and walk-in closet. Two additional bedrooms and a full bathroom are on the opposite wing. The basement has multiple lookout egress windows, and plumbing for a third bath, providing many possibilities. Enjoy all the conveniences of villa living with lawn and snow care included. Just minutes from the University of Notre Dame, South Bend Airport, and the South Shore train line. Schedule your showing today!
Contact an agent
Home facts
- Year built:2004
- Listing ID #:202535331
- Added:42 day(s) ago
- Updated:October 14, 2025 at 11:44 PM
Rooms and interior
- Bedrooms:3
- Total bathrooms:2
- Full bathrooms:2
- Living area:2,122 sq. ft.
Heating and cooling
- Cooling:Central Air
- Heating:Forced Air, Gas
Structure and exterior
- Roof:Asphalt, Shingle
- Year built:2004
- Building area:2,122 sq. ft.
- Lot area:0.49 Acres
Schools
- High school:Washington
- Middle school:Dickinson
- Elementary school:Coquillard
Utilities
- Water:City
- Sewer:City
Finances and disclosures
- Price:$599,900
- Price per sq. ft.:$141.35
- Tax amount:$5,267
New listings near 4635 Starboard Drive
- New
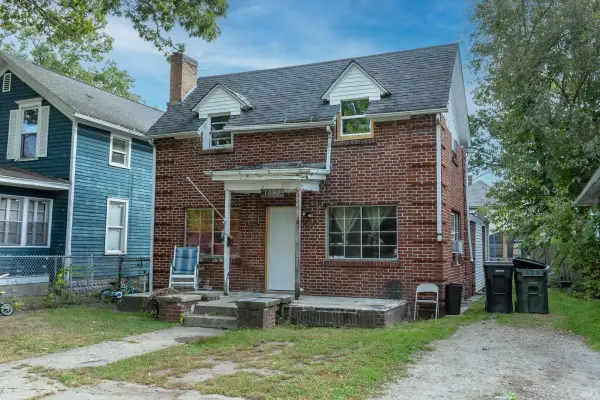 $100,000Active3 beds 1 baths1,625 sq. ft.
$100,000Active3 beds 1 baths1,625 sq. ft.1052 Obrien Street, South Bend, IN 46628
MLS# 202541781Listed by: EXP REALTY, LLC - New
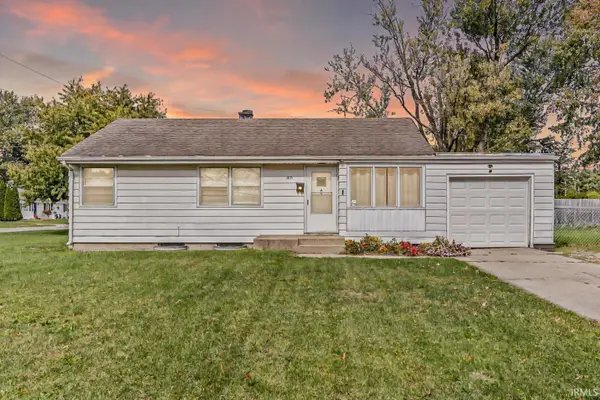 $134,900Active3 beds 1 baths873 sq. ft.
$134,900Active3 beds 1 baths873 sq. ft.5033 W Sample Street, South Bend, IN 46619
MLS# 202541768Listed by: AT HOME REALTY GROUP - New
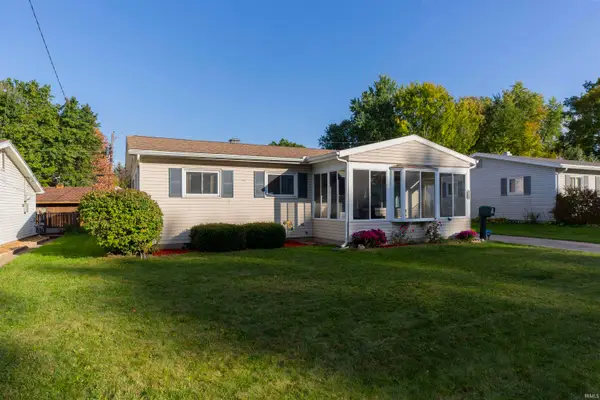 $199,000Active3 beds 2 baths1,675 sq. ft.
$199,000Active3 beds 2 baths1,675 sq. ft.4028 Coral Drive, South Bend, IN 46614
MLS# 202541751Listed by: EPIQUE INC. - New
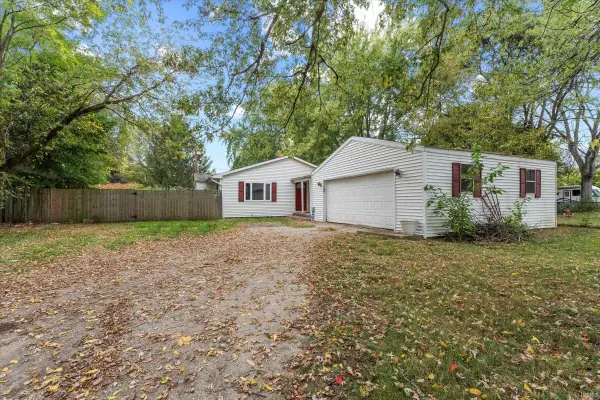 $250,000Active3 beds 2 baths1,312 sq. ft.
$250,000Active3 beds 2 baths1,312 sq. ft.52303 Hollyhock Road, South Bend, IN 46637
MLS# 202541752Listed by: CRESSY & EVERETT - SOUTH BEND - New
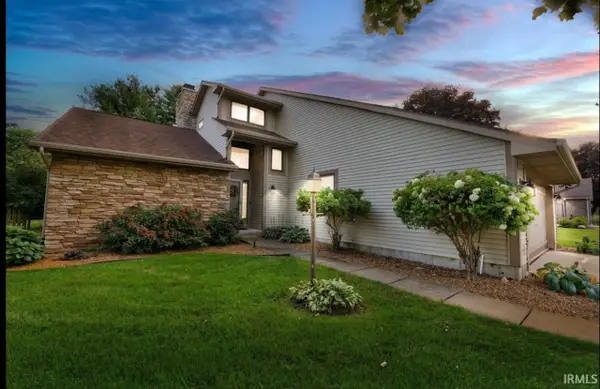 $395,000Active3 beds 3 baths3,406 sq. ft.
$395,000Active3 beds 3 baths3,406 sq. ft.18890 Diamond Pointe Court, South Bend, IN 46614
MLS# 202541714Listed by: MILESTONE REALTY, LLC - New
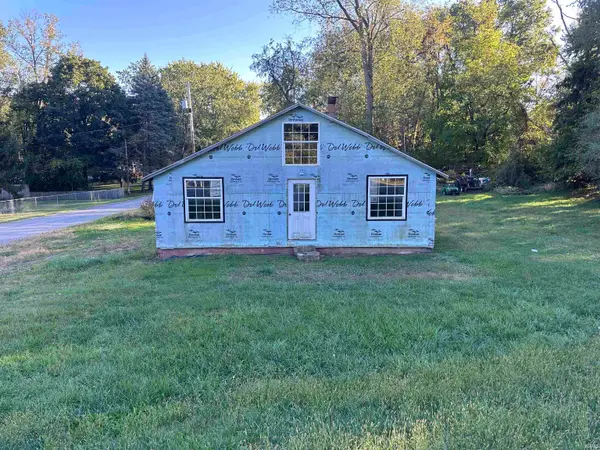 $80,000Active1 beds 1 baths1,184 sq. ft.
$80,000Active1 beds 1 baths1,184 sq. ft.26428 Us Highway 20, South Bend, IN 46628
MLS# 202541705Listed by: BERKSHIRE HATHAWAY HOMESERVICES NORTHERN INDIANA REAL ESTATE - Open Sat, 12 to 2pmNew
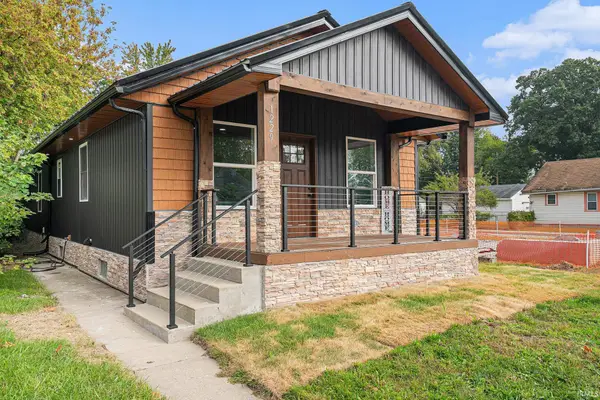 $424,900Active3 beds 2 baths1,335 sq. ft.
$424,900Active3 beds 2 baths1,335 sq. ft.1229 Miner Street, South Bend, IN 46617
MLS# 202541700Listed by: ADT REALTY - Open Thu, 5 to 7pmNew
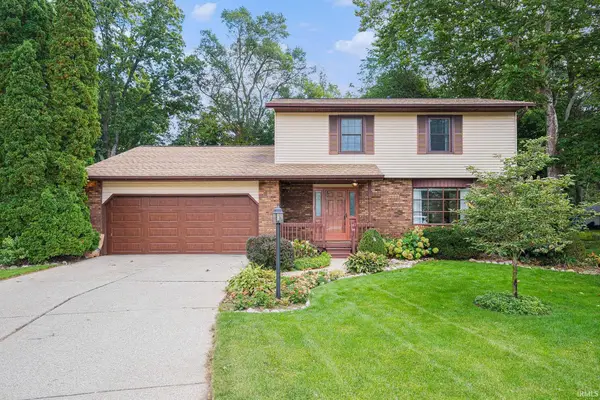 $340,000Active4 beds 3 baths2,130 sq. ft.
$340,000Active4 beds 3 baths2,130 sq. ft.17633 Cobblestone Court, South Bend, IN 46635
MLS# 202541677Listed by: MILESTONE REALTY, LLC - New
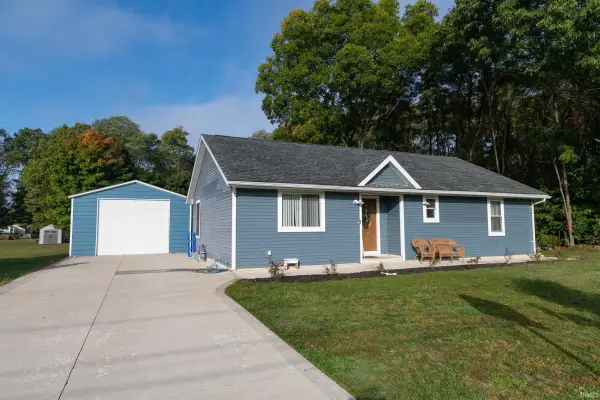 $310,000Active3 beds 2 baths2,226 sq. ft.
$310,000Active3 beds 2 baths2,226 sq. ft.56131 Butternut Road, South Bend, IN 46619
MLS# 202541646Listed by: CRESSY & EVERETT - SOUTH BEND - New
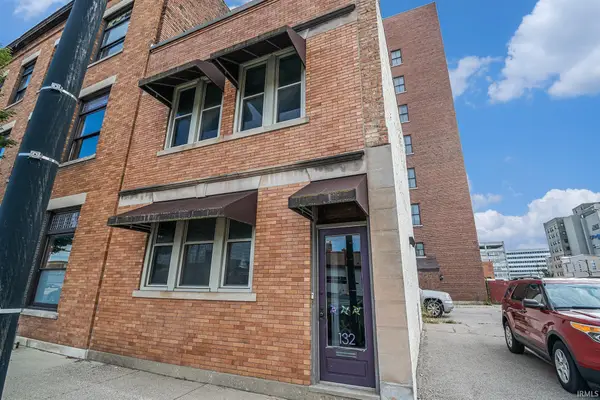 $199,000Active2 beds 2 baths1,140 sq. ft.
$199,000Active2 beds 2 baths1,140 sq. ft.132 N Lafayette Boulevard, South Bend, IN 46601
MLS# 202541647Listed by: HOWARD HANNA SB REAL ESTATE
