51843 Trowbridge Lane, South Bend, IN 46637
Local realty services provided by:Better Homes and Gardens Real Estate Connections
Listed by: julie vestCell: 574-322-5814
Office: cressy & everett - south bend
MLS#:202538442
Source:Indiana Regional MLS
Price summary
- Price:$420,000
- Price per sq. ft.:$103.17
- Monthly HOA dues:$4.17
About this home
PRICE REDUCTION! Seller is MOTIVATED! Discover this one of a kind 3 bedroom, 3 bath home designed with distinctive features you won't find anywhere else. From the moment you step inside, you'll be impressed by the open concept living and dining room, perfect for entertaining or relaxing in style. The heart of the home boasts a private, indoor pool and sauna, creating a year-round retreat right at your fingertips. A spiral staircase leads you to the spacious master suite, offering both character and comfort. Convenience is at the forefront with a residential elevator providing easy access to the second level. The fully finished basement includes a wet bar and a guest room (non-egress window), making it ideal for visitors, a home office, or a hobby space. This property blends function and luxury with an architectural flair that makes it truly stand apart. If you're seeking a home that's as unique as it is inviting, this is the one you've been waiting for. Schedule your showing today!
Contact an agent
Home facts
- Year built:1973
- Listing ID #:202538442
- Added:86 day(s) ago
- Updated:December 17, 2025 at 10:50 AM
Rooms and interior
- Bedrooms:3
- Total bathrooms:3
- Full bathrooms:3
- Living area:4,071 sq. ft.
Heating and cooling
- Cooling:Central Air
- Heating:Forced Air
Structure and exterior
- Roof:Asphalt, Shingle
- Year built:1973
- Building area:4,071 sq. ft.
- Lot area:0.3 Acres
Schools
- High school:Riley
- Middle school:Dickinson
- Elementary school:Darden Primary Center
Utilities
- Water:City
- Sewer:City
Finances and disclosures
- Price:$420,000
- Price per sq. ft.:$103.17
- Tax amount:$3,861
New listings near 51843 Trowbridge Lane
- New
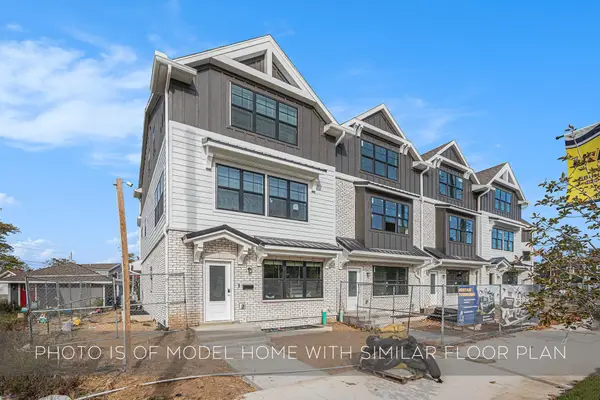 $1,200,000Active5 beds 5 baths2,970 sq. ft.
$1,200,000Active5 beds 5 baths2,970 sq. ft.710 Turnock Street, South Bend, IN 46617
MLS# 202549167Listed by: COLDWELL BANKER REAL ESTATE GROUP - New
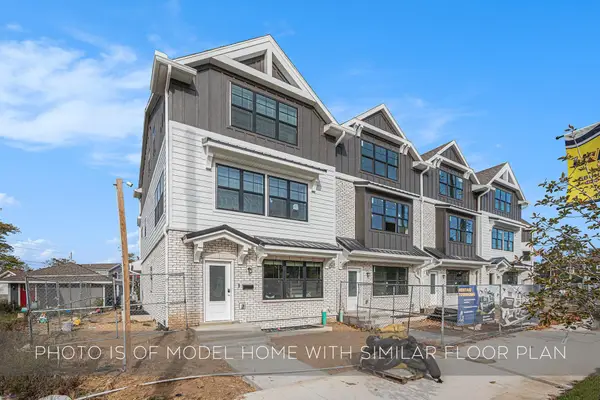 $1,200,000Active4 beds 5 baths3,037 sq. ft.
$1,200,000Active4 beds 5 baths3,037 sq. ft.715 Saint Peter Street, South Bend, IN 46617
MLS# 202549170Listed by: COLDWELL BANKER REAL ESTATE GROUP - New
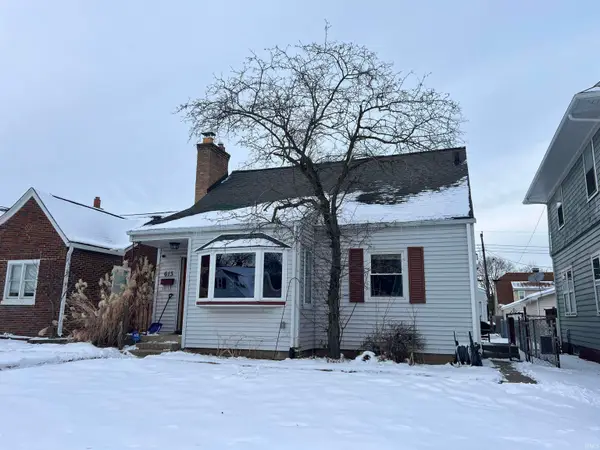 $170,000Active3 beds 3 baths1,998 sq. ft.
$170,000Active3 beds 3 baths1,998 sq. ft.613 E Eckman Street, South Bend, IN 46614
MLS# 202549159Listed by: MICHIANA REALTY LLC - New
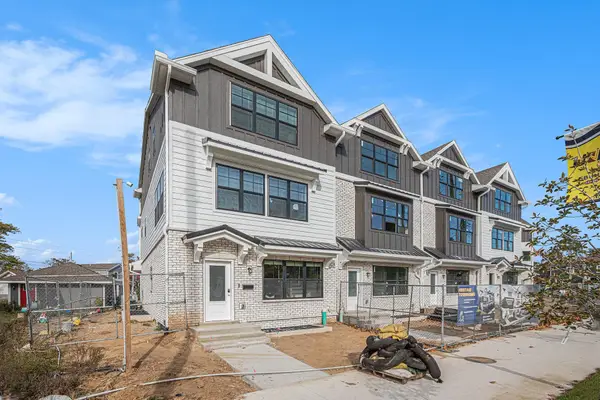 $1,200,000Active4 beds 5 baths3,037 sq. ft.
$1,200,000Active4 beds 5 baths3,037 sq. ft.743 South Bend Avenue, South Bend, IN 46617
MLS# 202549161Listed by: COLDWELL BANKER REAL ESTATE GROUP - New
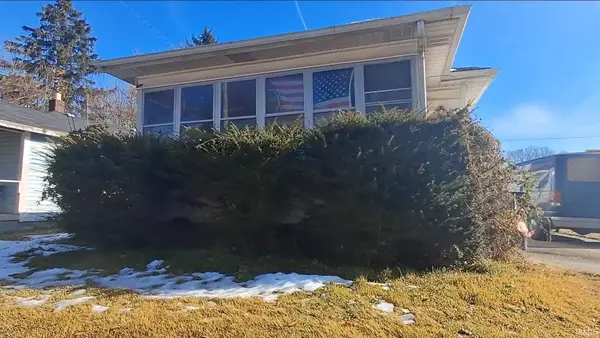 $39,000Active2 beds 1 baths704 sq. ft.
$39,000Active2 beds 1 baths704 sq. ft.1224 Fremont Street, South Bend, IN 46628
MLS# 202549109Listed by: BEYCOME BROKERAGE REALTY - New
 $200,000Active2 beds 1 baths908 sq. ft.
$200,000Active2 beds 1 baths908 sq. ft.54252 N Ironwood Road, South Bend, IN 46635
MLS# 831949Listed by: MCCOLLY REAL ESTATE - New
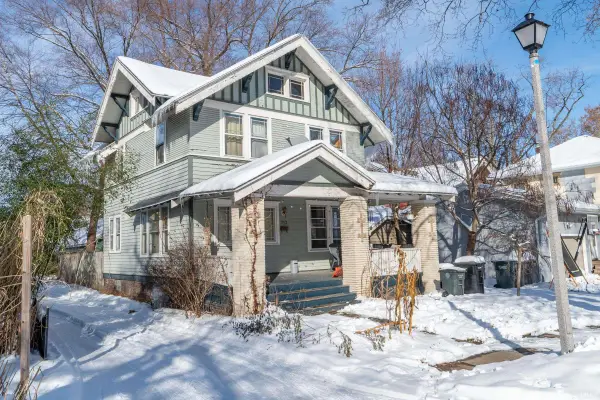 $139,900Active3 beds 2 baths1,344 sq. ft.
$139,900Active3 beds 2 baths1,344 sq. ft.713 Arch Avenue, South Bend, IN 46601
MLS# 202549085Listed by: CRESSY & EVERETT - SOUTH BEND - New
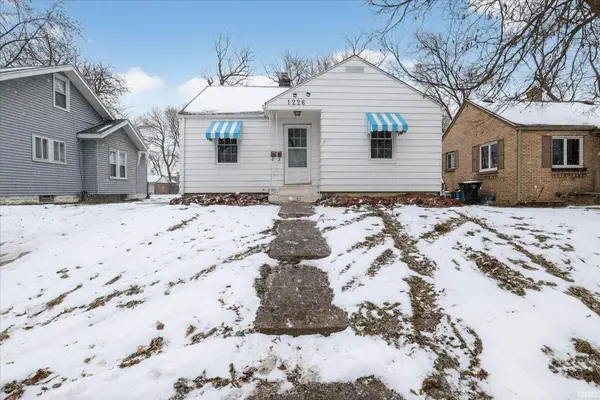 $99,000Active2 beds 1 baths1,214 sq. ft.
$99,000Active2 beds 1 baths1,214 sq. ft.1226 S 30th Street, South Bend, IN 46615
MLS# 202549086Listed by: CRESSY & EVERETT - SOUTH BEND - New
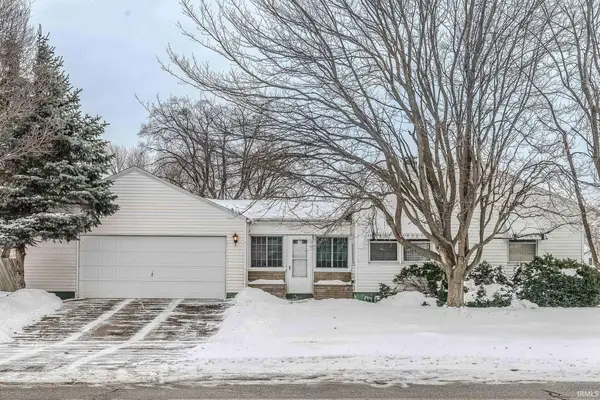 $163,000Active3 beds 1 baths1,523 sq. ft.
$163,000Active3 beds 1 baths1,523 sq. ft.4527 Ford Street, South Bend, IN 46619
MLS# 202549063Listed by: BRICK BUILT REAL ESTATE - New
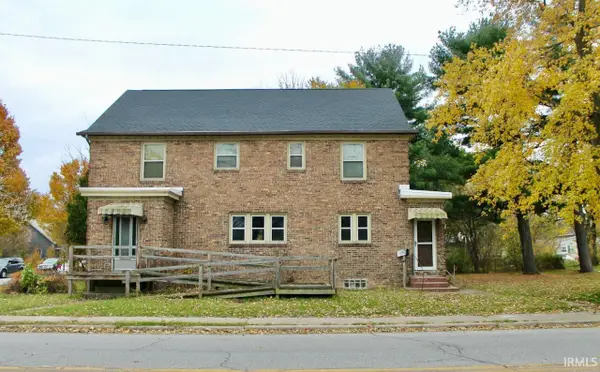 $160,000Active4 beds 3 baths2,450 sq. ft.
$160,000Active4 beds 3 baths2,450 sq. ft.338 N Olive Street, South Bend, IN 46628
MLS# 202549059Listed by: RE/MAX 100
