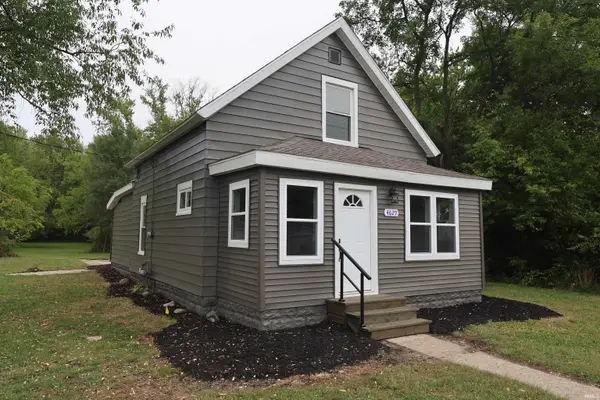52361 Bamford Drive, South Bend, IN 46637
Local realty services provided by:Better Homes and Gardens Real Estate Connections
Listed by:edward mccrayCell: 574-386-6358
Office:mckinnies realty, llc.
MLS#:202516897
Source:Indiana Regional MLS
Price summary
- Price:$275,000
- Price per sq. ft.:$115.35
About this home
***Price Improvement*** Come take a look at your new 3 bed 2 1/2 bath home. Just awaiting you as new owners, this home has an expansive semi-open floor plan. Main floor boasts formal living room, open kitchen w/ dining room, family room boasts brand new LVP flooring with fireplace along with a treat of a primary suite! Main floor laundry and powder room rounds out the main level with the upstairs having 2 roomy bedrooms with another full bath. Don't want a basement? Perfect! This home has a 4ft crawlspace for all that holiday storage that extends the length of the home. The garage is car collectors/entertainers dreams with 2 oversized parking spots perfect for extra storage! Carport and shed sits on side of the garage to house more toys. Backyard hosts a brand new nice sized deck and yard space to hang out and enjoy those summers months! Tons of updates recently done so don't waste time, check this beautiful home out today!!
Contact an agent
Home facts
- Year built:1986
- Listing ID #:202516897
- Added:139 day(s) ago
- Updated:September 24, 2025 at 07:23 AM
Rooms and interior
- Bedrooms:3
- Total bathrooms:3
- Full bathrooms:2
- Living area:2,384 sq. ft.
Heating and cooling
- Cooling:Central Air
- Heating:Forced Air
Structure and exterior
- Year built:1986
- Building area:2,384 sq. ft.
- Lot area:0.45 Acres
Schools
- High school:Adams
- Middle school:Clay
- Elementary school:Darden Primary Center
Utilities
- Water:Well
- Sewer:Septic
Finances and disclosures
- Price:$275,000
- Price per sq. ft.:$115.35
- Tax amount:$2,458
New listings near 52361 Bamford Drive
- New
 $299,900Active4 beds 2 baths2,231 sq. ft.
$299,900Active4 beds 2 baths2,231 sq. ft.4338 Cross Creek Drive, South Bend, IN 46628
MLS# 202538897Listed by: KELLER WILLIAMS REALTY GROUP - New
 $189,900Active3 beds 1 baths1,527 sq. ft.
$189,900Active3 beds 1 baths1,527 sq. ft.4629 Linden Avenue, South Bend, IN 46619
MLS# 202538908Listed by: HEART CITY REALTY LLC - New
 $219,900Active3 beds 2 baths1,704 sq. ft.
$219,900Active3 beds 2 baths1,704 sq. ft.3903 Roxebury Plaza, South Bend, IN 46628
MLS# 202538867Listed by: AT HOME REALTY GROUP - New
 $225,000Active3 beds 1 baths1,412 sq. ft.
$225,000Active3 beds 1 baths1,412 sq. ft.126 S Ironwood Drive, South Bend, IN 46615
MLS# 202538868Listed by: CENTURY 21 CIRCLE - New
 $175,000Active3 beds 1 baths1,000 sq. ft.
$175,000Active3 beds 1 baths1,000 sq. ft.912 Ridgedale Road, South Bend, IN 46614
MLS# 202538869Listed by: COLDWELL BANKER REAL ESTATE GROUP - New
 $245,000Active3 beds 2 baths1,570 sq. ft.
$245,000Active3 beds 2 baths1,570 sq. ft.2925 Bent Oak Lane, South Bend, IN 46628
MLS# 202538874Listed by: HOWARD HANNA SB REAL ESTATE - New
 $399,000Active4 beds 3 baths1,819 sq. ft.
$399,000Active4 beds 3 baths1,819 sq. ft.1325 Cedar Street, South Bend, IN 46617
MLS# 202538829Listed by: BERKSHIRE HATHAWAY HOMESERVICES NORTHERN INDIANA REAL ESTATE - New
 $89,900Active1 beds 1 baths672 sq. ft.
$89,900Active1 beds 1 baths672 sq. ft.2500 Topsfield #922 Road, South Bend, IN 46614
MLS# 202538711Listed by: HOWARD HANNA SB REAL ESTATE - New
 $339,900Active3 beds 3 baths1,670 sq. ft.
$339,900Active3 beds 3 baths1,670 sq. ft.26366 Hummingbird Road, South Bend, IN 46619
MLS# 202538696Listed by: EXP REALTY, LLC - Open Sun, 2 to 5pmNew
 $325,000Active3 beds 1 baths864 sq. ft.
$325,000Active3 beds 1 baths864 sq. ft.1222 N Garland Street, South Bend, IN 46617
MLS# 202538678Listed by: CRESSY & EVERETT - SOUTH BEND
