52520 East Trail, South Bend, IN 46628
Local realty services provided by:Better Homes and Gardens Real Estate Connections
Listed by: steve cooremansteve@cooreman.com
Office: irish realty
MLS#:202433113
Source:Indiana Regional MLS
Price summary
- Price:$394,400
- Price per sq. ft.:$146.07
About this home
Take advantage of our 3.9% OWNER FINANCING or our Mortgage Buy Down of 2%*. MOVE-IN READY NEW CONSTRUCTION! This completed "Kelley" floor plan by Irish Custom Homes offers an open-concept layout with many upgrades and amenities. The spacious family room is open to the kitchen, which features a large center island with breakfast bar seating, quartz counters, custom tile backsplash, soft close cabinets, stainless steel appliance package, and a spacious walk-in pantry. The second level showcases a spacious primary suite with vaulted ceilings, a large walk-in closet, and en suite bath with double vanities and shower. Two additional spacious bedrooms and second floor laundry room are designed for convenience. There is a "ready-to-finish" lower level with pre-plumbed full bath and egress window for a future bedroom. Other notable features include a mudroom with built-in bench and hooks, main floor half-bath, and a fully irrigated lawn. Don't wait - schedule your showing today! Ask about our Appliance Package. *(Terms Negotiable). Seller will also barter with buyer for land or real estate. Owner financing available. New Prairie Schools of Choice option potential.
Contact an agent
Home facts
- Year built:2023
- Listing ID #:202433113
- Added:782 day(s) ago
- Updated:January 08, 2026 at 04:30 PM
Rooms and interior
- Bedrooms:3
- Total bathrooms:3
- Full bathrooms:2
- Living area:1,800 sq. ft.
Heating and cooling
- Cooling:Central Air
- Heating:Forced Air, Gas
Structure and exterior
- Roof:Asphalt, Shingle
- Year built:2023
- Building area:1,800 sq. ft.
- Lot area:0.26 Acres
Schools
- High school:Washington
- Middle school:Dickinson
- Elementary school:Warren
Utilities
- Water:City
- Sewer:City
Finances and disclosures
- Price:$394,400
- Price per sq. ft.:$146.07
- Tax amount:$4,090
New listings near 52520 East Trail
- New
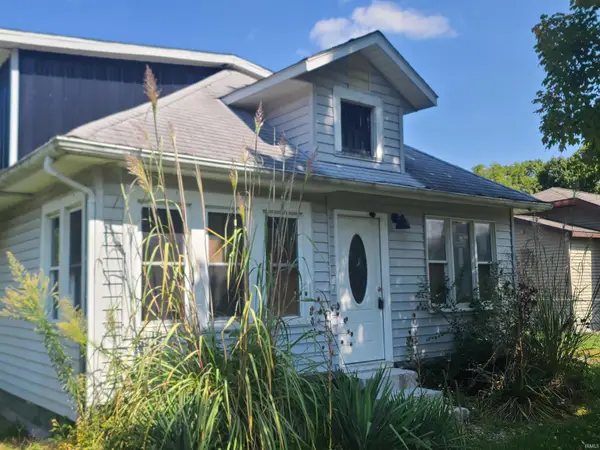 $95,000Active3 beds 2 baths1,068 sq. ft.
$95,000Active3 beds 2 baths1,068 sq. ft.20099 Brick Road, South Bend, IN 46637
MLS# 202600729Listed by: BIG REALTY SERVICES, LLC - New
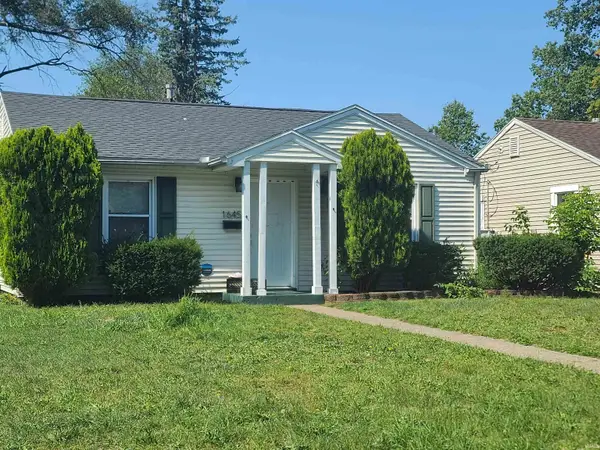 $95,000Active3 beds 1 baths1,020 sq. ft.
$95,000Active3 beds 1 baths1,020 sq. ft.1645 N Adams Street, South Bend, IN 46628
MLS# 202600737Listed by: BIG REALTY SERVICES, LLC - New
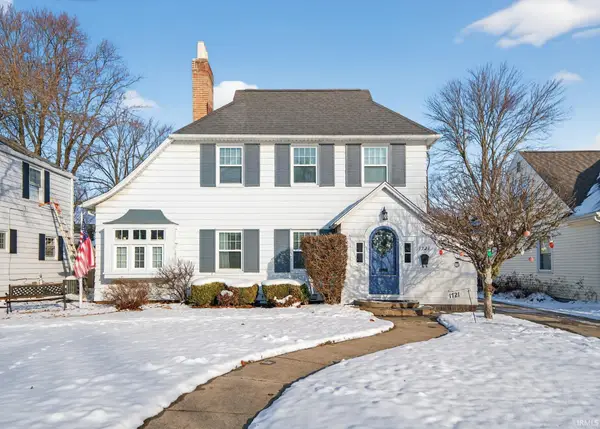 $249,900Active3 beds 1 baths682 sq. ft.
$249,900Active3 beds 1 baths682 sq. ft.1721 E Madison Street, South Bend, IN 46617
MLS# 202600715Listed by: OPEN DOOR REALTY, INC - New
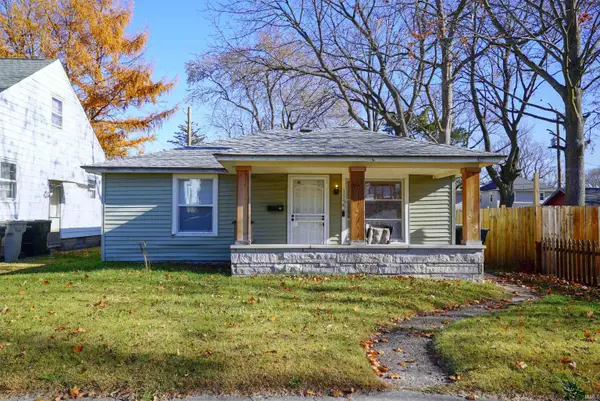 $125,000Active3 beds 1 baths1,008 sq. ft.
$125,000Active3 beds 1 baths1,008 sq. ft.1122 Fremont Street, South Bend, IN 46628
MLS# 202600702Listed by: KASER REALTY, LLC - New
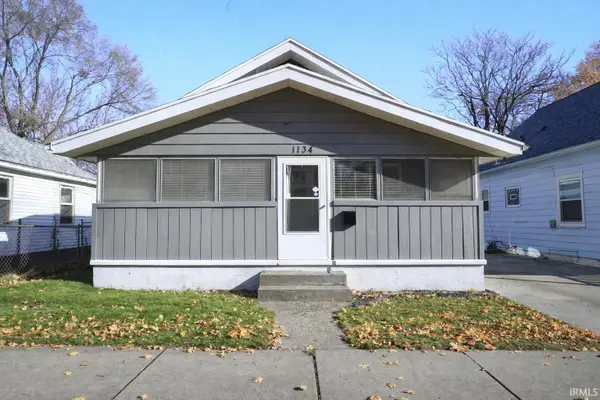 $141,000Active3 beds 2 baths1,728 sq. ft.
$141,000Active3 beds 2 baths1,728 sq. ft.1134 Fremont Street, South Bend, IN 46628
MLS# 202600703Listed by: KASER REALTY, LLC - New
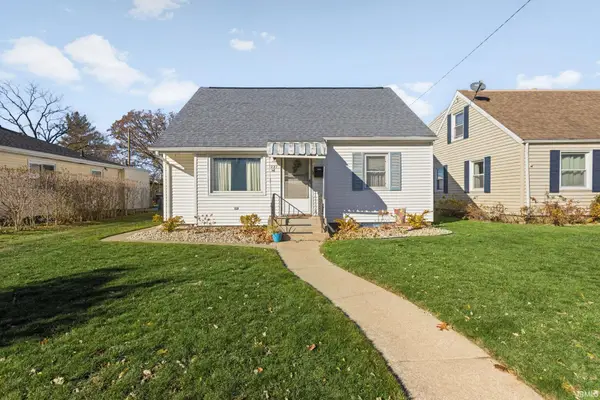 $159,000Active4 beds 2 baths2,298 sq. ft.
$159,000Active4 beds 2 baths2,298 sq. ft.1321 Rockne Drive, South Bend, IN 46617
MLS# 202600698Listed by: WEICHERT RLTRS-J.DUNFEE&ASSOC. - New
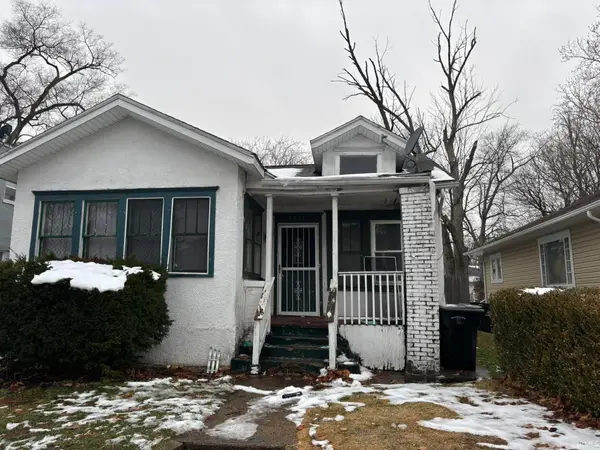 $62,995Active3 beds 1 baths1,176 sq. ft.
$62,995Active3 beds 1 baths1,176 sq. ft.1021 N O'brien Street, South Bend, IN 46628
MLS# 202600664Listed by: NORTHERN LAKES REALTY - New
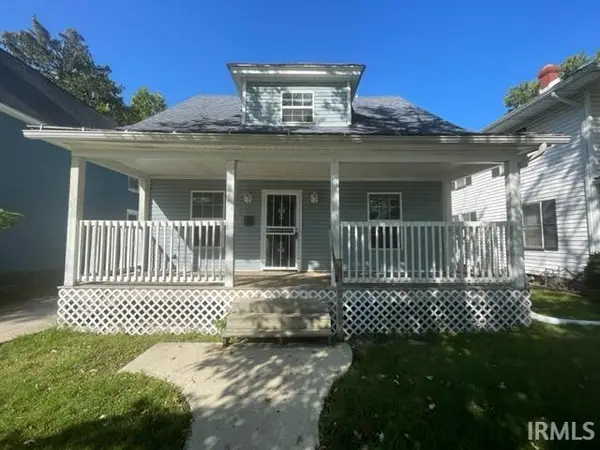 $119,000Active2 beds 2 baths2,340 sq. ft.
$119,000Active2 beds 2 baths2,340 sq. ft.411 Studebaker Street, South Bend, IN 46628
MLS# 202600626Listed by: PYRAMID REALTY LLC - New
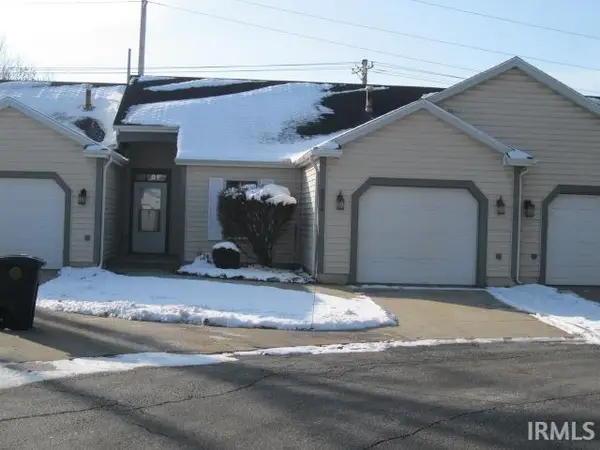 $169,900Active2 beds 2 baths928 sq. ft.
$169,900Active2 beds 2 baths928 sq. ft.3314 Jefferson Square Drive, South Bend, IN 46615
MLS# 202600610Listed by: BERKSHIRE HATHAWAY HOMESERVICES ELKHART - New
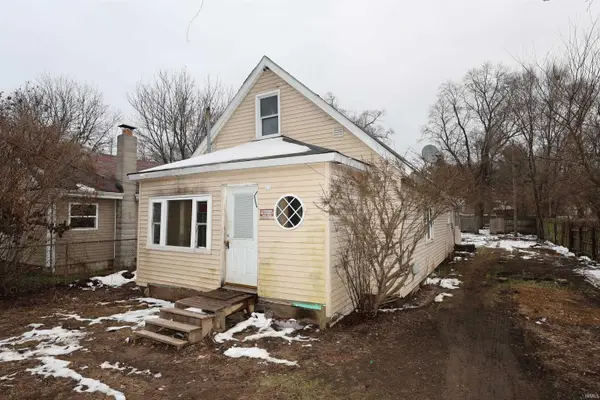 $69,900Active3 beds 1 baths1,620 sq. ft.
$69,900Active3 beds 1 baths1,620 sq. ft.52078 Forestbrook Avenue, South Bend, IN 46637
MLS# 202600590Listed by: HEART CITY REALTY LLC
