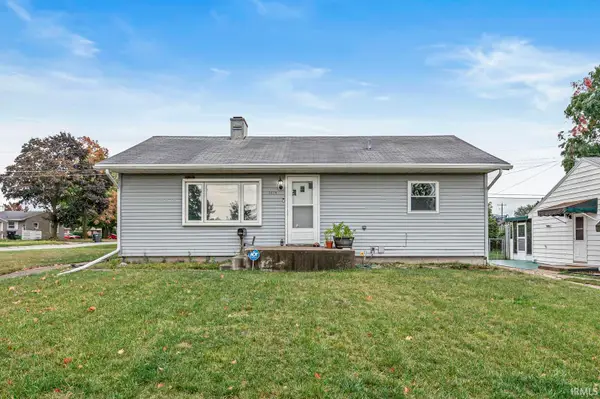52775 Arbor Drive, South Bend, IN 46635
Local realty services provided by:Better Homes and Gardens Real Estate Connections
Listed by:stephen bizzaroOfc: 574-207-7777
Office:howard hanna sb real estate
MLS#:202528582
Source:Indiana Regional MLS
Price summary
- Price:$299,000
- Price per sq. ft.:$95.1
About this home
Spacious and flexible, this 5-bedroom, 3 full bath home offers over 2,700 square feet of living space with room for everyone and then some! The attached garage has been thoughtfully converted into additional living quarters, perfect for guests, in-laws, or a home office setup. Need garage space instead? It can easily be converted back into a two-stall garage if preferred. Inside, you'll find a flowing layout featuring a large living room, family room, dedicated dining area, and a generously sized kitchen with walk-in pantry. The private primary suite includes a full bath and walk-in closet, while the remaining bedrooms are well-sized and served by two additional full bathrooms. A dedicated laundry room, kitchenette, and multiple flexible living spaces make this home as functional as it is comfortable.
Contact an agent
Home facts
- Year built:1990
- Listing ID #:202528582
- Added:65 day(s) ago
- Updated:September 24, 2025 at 03:03 PM
Rooms and interior
- Bedrooms:5
- Total bathrooms:3
- Full bathrooms:3
- Living area:2,784 sq. ft.
Heating and cooling
- Cooling:Multiple Cooling Units, Wall AC
- Heating:Electric
Structure and exterior
- Roof:Asphalt
- Year built:1990
- Building area:2,784 sq. ft.
- Lot area:0.42 Acres
Schools
- High school:Clay
- Middle school:Edison
- Elementary school:Tarkington
Utilities
- Water:Well
- Sewer:Septic
Finances and disclosures
- Price:$299,000
- Price per sq. ft.:$95.1
- Tax amount:$4,263
New listings near 52775 Arbor Drive
- New
 $219,900Active3 beds 2 baths1,704 sq. ft.
$219,900Active3 beds 2 baths1,704 sq. ft.3903 Roxebury Plaza, South Bend, IN 46628
MLS# 202538867Listed by: AT HOME REALTY GROUP - New
 $225,000Active3 beds 1 baths1,412 sq. ft.
$225,000Active3 beds 1 baths1,412 sq. ft.126 S Ironwood Drive, South Bend, IN 46615
MLS# 202538868Listed by: CENTURY 21 CIRCLE - New
 $175,000Active3 beds 1 baths1,000 sq. ft.
$175,000Active3 beds 1 baths1,000 sq. ft.912 Ridgedale Road, South Bend, IN 46614
MLS# 202538869Listed by: COLDWELL BANKER REAL ESTATE GROUP - New
 $245,000Active3 beds 2 baths1,570 sq. ft.
$245,000Active3 beds 2 baths1,570 sq. ft.2925 Bent Oak Lane, South Bend, IN 46628
MLS# 202538874Listed by: HOWARD HANNA SB REAL ESTATE - New
 $399,000Active4 beds 3 baths1,819 sq. ft.
$399,000Active4 beds 3 baths1,819 sq. ft.1325 Cedar Street, South Bend, IN 46617
MLS# 202538829Listed by: BERKSHIRE HATHAWAY HOMESERVICES NORTHERN INDIANA REAL ESTATE - New
 $89,900Active1 beds 1 baths672 sq. ft.
$89,900Active1 beds 1 baths672 sq. ft.2500 Topsfield #922 Road, South Bend, IN 46614
MLS# 202538711Listed by: HOWARD HANNA SB REAL ESTATE - New
 $339,900Active3 beds 3 baths1,670 sq. ft.
$339,900Active3 beds 3 baths1,670 sq. ft.26366 Hummingbird Road, South Bend, IN 46619
MLS# 202538696Listed by: EXP REALTY, LLC - Open Sun, 2 to 5pmNew
 $325,000Active3 beds 1 baths864 sq. ft.
$325,000Active3 beds 1 baths864 sq. ft.1222 N Garland Street, South Bend, IN 46617
MLS# 202538678Listed by: CRESSY & EVERETT - SOUTH BEND - New
 $24,999Active0.44 Acres
$24,999Active0.44 Acres55525 Fairview Avenue, South Bend, IN 46628
MLS# 202538633Listed by: PLAT LABS, LLC - New
 $179,900Active3 beds 1 baths1,682 sq. ft.
$179,900Active3 beds 1 baths1,682 sq. ft.3504 Addison Street, South Bend, IN 46614
MLS# 202538642Listed by: AT HOME REALTY GROUP
