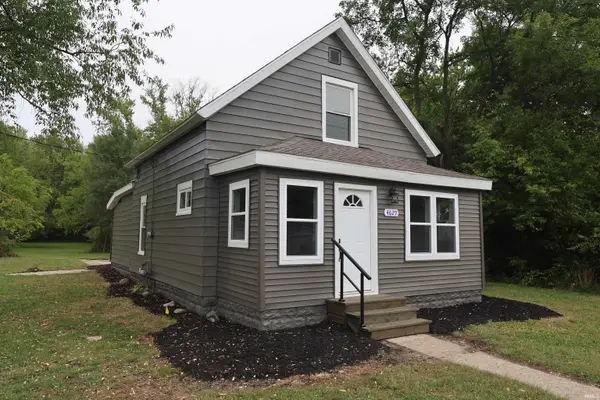53341 Crestview Drive, South Bend, IN 46635
Local realty services provided by:Better Homes and Gardens Real Estate Connections
Listed by:lynda hansen wellsCell: 574-276-4156
Office:re/max 100
MLS#:202521867
Source:Indiana Regional MLS
Price summary
- Price:$349,900
- Price per sq. ft.:$100.43
About this home
Looking for a home that is Move-in Ready with a great location? Your search will end at 53341 Crestview Dr. This fantastic home has plenty of room to roam! A two-story brick home that features 4 bedrooms, 2.5 baths, a finished basement, and a gorgeous sunroom with a Flagstone fireplace. Come in through the French door front entry and wander through the bonus room to the sunroom. Large eat-in kitchen with updated appliances and plenty of cabinet space. Living room/dining combo. Enjoy the convenience of a Main floor full laundry room with a sink, sorting area, and storage, featuring two closets entry to the 2 car garage and the entry access to the full finished basement that includes Office space, open family room, and plenty of storage areas. the sprinkler system will be your watering assistant for the nicely landscaped yard. Deck with a covered Gazebo area and so much more! Set up your patio table out on the open deck and enjoy the large, private, fully fenced-in backyard. Schedule your showing today, you will be happy you did.
Contact an agent
Home facts
- Year built:1965
- Listing ID #:202521867
- Added:107 day(s) ago
- Updated:September 24, 2025 at 07:23 AM
Rooms and interior
- Bedrooms:4
- Total bathrooms:3
- Full bathrooms:2
- Living area:3,356 sq. ft.
Heating and cooling
- Cooling:Central Air
- Heating:Gas
Structure and exterior
- Year built:1965
- Building area:3,356 sq. ft.
- Lot area:0.37 Acres
Schools
- High school:Adams
- Middle school:Clay
- Elementary school:Swanson
Utilities
- Water:Well
- Sewer:Septic
Finances and disclosures
- Price:$349,900
- Price per sq. ft.:$100.43
- Tax amount:$2,431
New listings near 53341 Crestview Drive
- New
 $129,000Active4 beds 2 baths1,960 sq. ft.
$129,000Active4 beds 2 baths1,960 sq. ft.317 Studebaker Street, South Bend, IN 46628
MLS# 202538919Listed by: PYRAMID REALTY LLC - New
 $299,900Active4 beds 2 baths2,231 sq. ft.
$299,900Active4 beds 2 baths2,231 sq. ft.4338 Cross Creek Drive, South Bend, IN 46628
MLS# 202538897Listed by: KELLER WILLIAMS REALTY GROUP - New
 $189,900Active3 beds 1 baths1,527 sq. ft.
$189,900Active3 beds 1 baths1,527 sq. ft.4629 Linden Avenue, South Bend, IN 46619
MLS# 202538908Listed by: HEART CITY REALTY LLC - New
 $219,900Active3 beds 2 baths1,704 sq. ft.
$219,900Active3 beds 2 baths1,704 sq. ft.3903 Roxebury Plaza, South Bend, IN 46628
MLS# 202538867Listed by: AT HOME REALTY GROUP - New
 $225,000Active3 beds 1 baths1,412 sq. ft.
$225,000Active3 beds 1 baths1,412 sq. ft.126 S Ironwood Drive, South Bend, IN 46615
MLS# 202538868Listed by: CENTURY 21 CIRCLE - New
 $175,000Active3 beds 1 baths1,000 sq. ft.
$175,000Active3 beds 1 baths1,000 sq. ft.912 Ridgedale Road, South Bend, IN 46614
MLS# 202538869Listed by: COLDWELL BANKER REAL ESTATE GROUP - New
 $245,000Active3 beds 2 baths1,570 sq. ft.
$245,000Active3 beds 2 baths1,570 sq. ft.2925 Bent Oak Lane, South Bend, IN 46628
MLS# 202538874Listed by: HOWARD HANNA SB REAL ESTATE - New
 $399,000Active4 beds 3 baths1,819 sq. ft.
$399,000Active4 beds 3 baths1,819 sq. ft.1325 Cedar Street, South Bend, IN 46617
MLS# 202538829Listed by: BERKSHIRE HATHAWAY HOMESERVICES NORTHERN INDIANA REAL ESTATE - New
 $89,900Active1 beds 1 baths672 sq. ft.
$89,900Active1 beds 1 baths672 sq. ft.2500 Topsfield #922 Road, South Bend, IN 46614
MLS# 202538711Listed by: HOWARD HANNA SB REAL ESTATE - New
 $339,900Active3 beds 3 baths1,670 sq. ft.
$339,900Active3 beds 3 baths1,670 sq. ft.26366 Hummingbird Road, South Bend, IN 46619
MLS# 202538696Listed by: EXP REALTY, LLC
