541 Altgeld Street, South Bend, IN 46614
Local realty services provided by:Better Homes and Gardens Real Estate Connections
Listed by:vanessa ritsemaCell: 574-335-9022
Office:mckinnies realty, llc.
MLS#:202542341
Source:Indiana Regional MLS
Price summary
- Price:$120,000
- Price per sq. ft.:$43.86
About this home
This property is for the visionaries! Don’t overlook your chance to transform this diamond into the true gem it’s meant to be! From the moment you arrive, you’ll be greeted by a charming white picket fence, mature landscaping, and curb appeal that hints at the potential within. Step inside and discover a spacious living room featuring a built-in bookshelf and plenty of room for gathering. The adjoining dining area flows into a kitchen that boasts an abundance of cupboard space and overlooks the backyard, making it ideal for both daily living and entertaining. The upstairs primary bedroom is generously sized, offering a walk-in closet, plenty of natural light, and endless possibilities to create a private retreat. Upstairs, you’ll find an additional bedroom along with a closet that is perfect for guests, a home office, or a creative flex space. Outside, the backyard is waiting to be restored to its full beauty. An open back porch provides a peaceful spot to relax, while the detached garage offers storage or workshop potential. With its charm, character, and prime South Bend location, this home is bursting with opportunity. Bring your vision and creativity—this property is ready to shine once again!
Contact an agent
Home facts
- Year built:1924
- Listing ID #:202542341
- Added:1 day(s) ago
- Updated:October 18, 2025 at 02:48 AM
Rooms and interior
- Bedrooms:2
- Total bathrooms:2
- Full bathrooms:1
- Living area:1,368 sq. ft.
Heating and cooling
- Cooling:Central Air
- Heating:Forced Air, Gas
Structure and exterior
- Roof:Asphalt
- Year built:1924
- Building area:1,368 sq. ft.
- Lot area:0.12 Acres
Schools
- High school:Riley
- Middle school:Marshall
- Elementary school:Monroe
Utilities
- Water:City
- Sewer:City
Finances and disclosures
- Price:$120,000
- Price per sq. ft.:$43.86
- Tax amount:$1,011
New listings near 541 Altgeld Street
- New
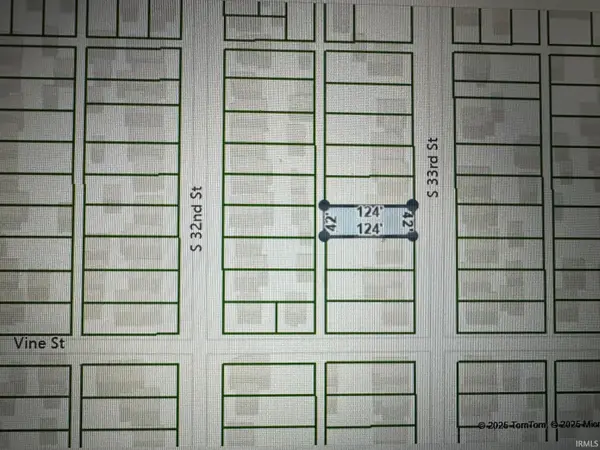 $9,000Active0.13 Acres
$9,000Active0.13 Acres933 S 33 Street, South Bend, IN 46615
MLS# 202542227Listed by: COLLINS & COMPANY REALTORS, KOONTZ LAKE - New
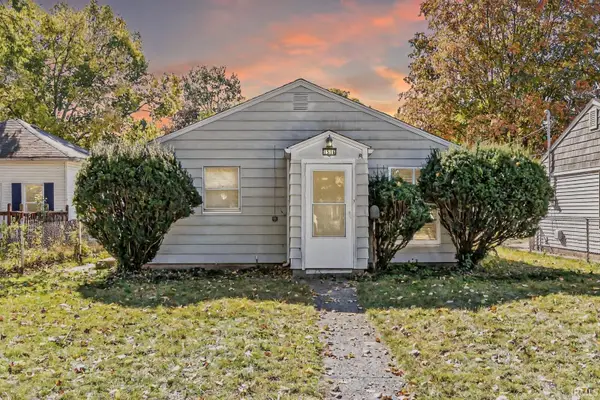 $117,500Active2 beds 1 baths720 sq. ft.
$117,500Active2 beds 1 baths720 sq. ft.1516 E Fox Street, South Bend, IN 46613
MLS# 202542217Listed by: AT HOME REALTY GROUP - Open Sun, 2 to 4pmNew
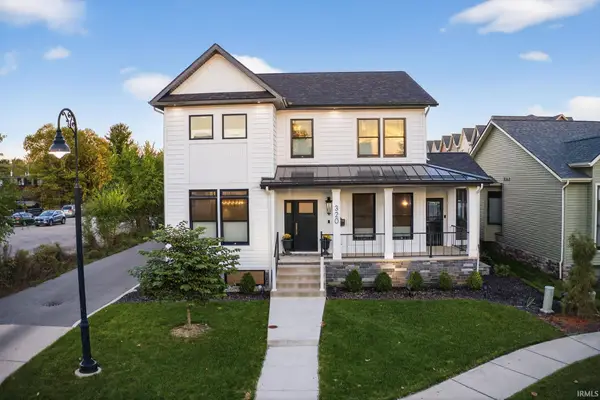 $1,300,000Active4 beds 5 baths4,568 sq. ft.
$1,300,000Active4 beds 5 baths4,568 sq. ft.320 S Notre Dame Avenue, South Bend, IN 46617
MLS# 202542219Listed by: HOWARD HANNA SB REAL ESTATE - New
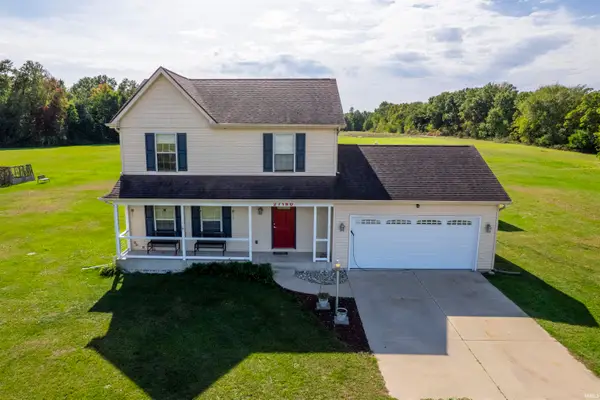 $550,000Active3 beds 3 baths1,700 sq. ft.
$550,000Active3 beds 3 baths1,700 sq. ft.27180 Harrison Road, South Bend, IN 46619
MLS# 202542181Listed by: AT HOME REALTY GROUP - Open Sat, 11:30am to 1:30pmNew
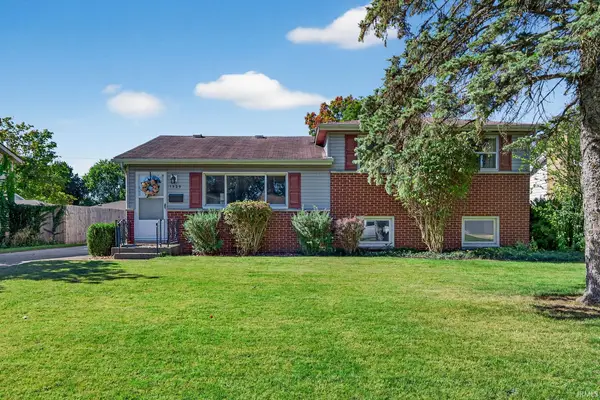 $274,000Active4 beds 2 baths1,732 sq. ft.
$274,000Active4 beds 2 baths1,732 sq. ft.1529 Hass Drive, South Bend, IN 46635
MLS# 202542156Listed by: IRISH REALTY - New
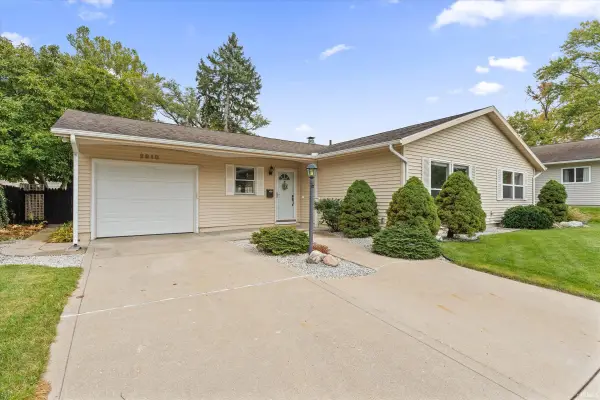 $250,000Active3 beds 2 baths1,568 sq. ft.
$250,000Active3 beds 2 baths1,568 sq. ft.2910 Woodmont Drive, South Bend, IN 46614
MLS# 202542161Listed by: CRESSY & EVERETT - SOUTH BEND - New
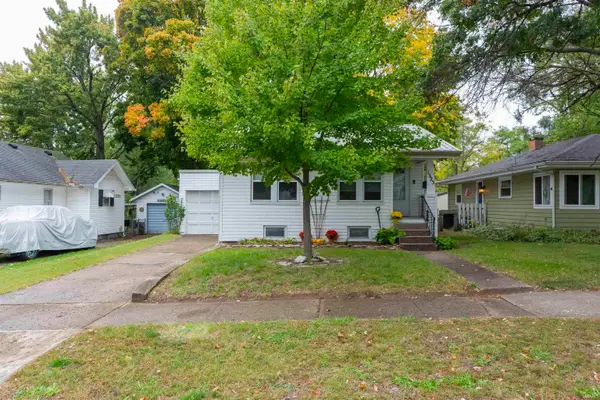 $155,900Active2 beds 1 baths821 sq. ft.
$155,900Active2 beds 1 baths821 sq. ft.1325 S 31st Street, South Bend, IN 46615
MLS# 202542140Listed by: RE/MAX 100 - New
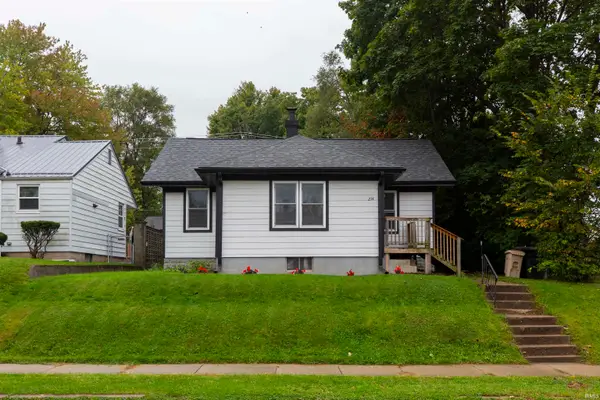 $199,900Active3 beds 2 baths1,208 sq. ft.
$199,900Active3 beds 2 baths1,208 sq. ft.214 E Woodside Street, South Bend, IN 46614
MLS# 202542068Listed by: AT HOME REALTY GROUP - New
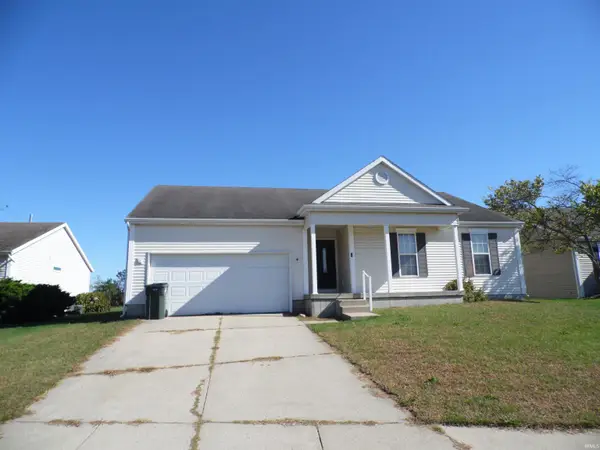 $299,900Active3 beds 2 baths1,298 sq. ft.
$299,900Active3 beds 2 baths1,298 sq. ft.51838 Melwood Court, South Bend, IN 46628
MLS# 202542070Listed by: VYLLA HOME
