- BHGRE®
- Indiana
- South Bend
- 54645 28th Street
54645 28th Street, South Bend, IN 46635
Local realty services provided by:Better Homes and Gardens Real Estate Connections
Listed by: ann connollyCell: 574-536-0675
Office: re/max 100 elkhart
MLS#:202537653
Source:Indiana Regional MLS
Price summary
- Price:$259,900
- Price per sq. ft.:$103.55
About this home
Seller says it's time to move, all reasonable offers considered!!! Looking for a home walking distance of Notre Dame, this one is less than a mile away! Charming brick home oozing with curb appeal & quality abounds, this is not your run of the mill ranch! Living room offers a full wall brick gas log fireplace, bay window, stained leaded cut glass oval accent window & refinished hard wood floors. Nice open floor plan kitchen with cooktop, double ovens, brick backsplash & new tile flooring in kitchen & eating area. Thermopane windows, most look to be Anderson, large master bedroom, double closets & second bath has Corian counter. Crown moldings, 6 panel oak doors & oak trim too. Huge family room in finished basement with second fireplace, workshop area & laundry room. Patio for entertaining, brick planters & fenced yard, sprinkling system, gutter guards, whole house generator too. Tell City built-in Buffet, table & four chairs in the kitchen will stay. You won't be disappointed.
Contact an agent
Home facts
- Year built:1953
- Listing ID #:202537653
- Added:145 day(s) ago
- Updated:February 10, 2026 at 04:34 PM
Rooms and interior
- Bedrooms:3
- Total bathrooms:2
- Full bathrooms:2
- Living area:1,964 sq. ft.
Heating and cooling
- Cooling:Wall AC, Window
- Heating:Gas, Hot Water
Structure and exterior
- Year built:1953
- Building area:1,964 sq. ft.
- Lot area:0.2 Acres
Schools
- High school:Adams
- Middle school:Edison
- Elementary school:Darden Primary Center
Utilities
- Water:Well
- Sewer:Septic
Finances and disclosures
- Price:$259,900
- Price per sq. ft.:$103.55
- Tax amount:$1,401
New listings near 54645 28th Street
- New
 $189,999Active4 beds 2 baths1,632 sq. ft.
$189,999Active4 beds 2 baths1,632 sq. ft.431 S 29th Street, South Bend, IN 46615
MLS# 202604066Listed by: HENDRIX HOMES REALTY LLC - New
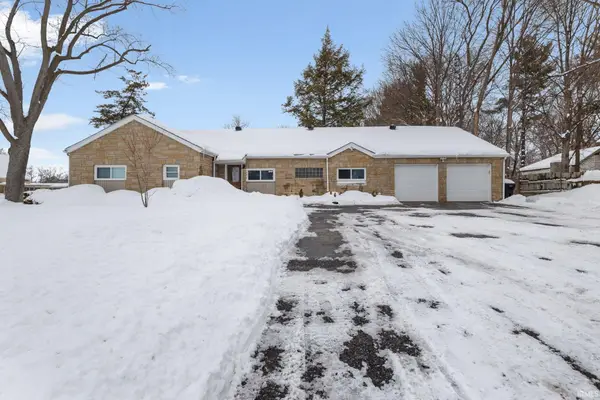 $649,900Active5 beds 8 baths6,998 sq. ft.
$649,900Active5 beds 8 baths6,998 sq. ft.19617 Cleveland Road, South Bend, IN 46637
MLS# 202604060Listed by: IRISH REALTY - New
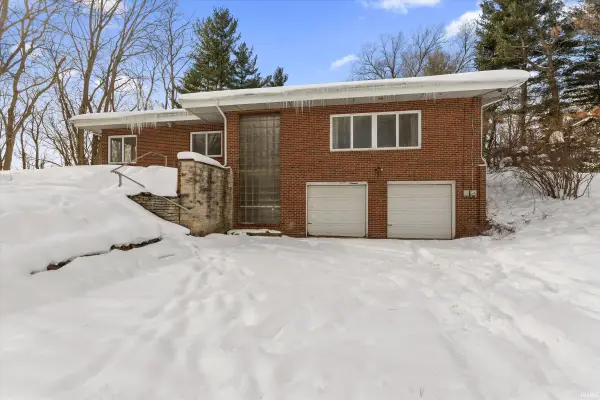 $218,000Active2 beds 2 baths1,877 sq. ft.
$218,000Active2 beds 2 baths1,877 sq. ft.59277 Hazel Road, South Bend, IN 46614
MLS# 202604052Listed by: CRESSY & EVERETT- ELKHART - New
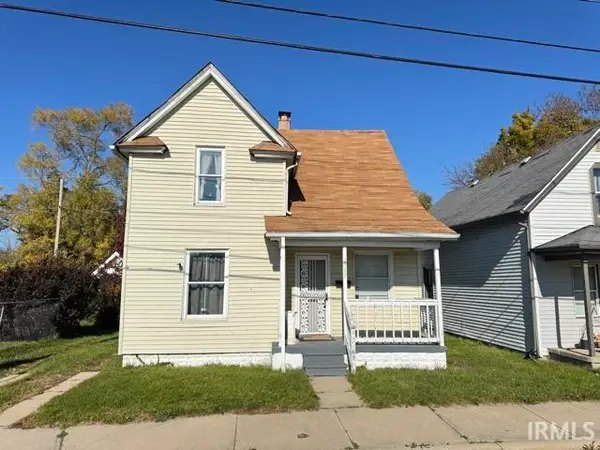 $80,000Active4 beds 1 baths1,500 sq. ft.
$80,000Active4 beds 1 baths1,500 sq. ft.2307 Linden Avenue, South Bend, IN 46628
MLS# 202604044Listed by: EXP REALTY, LLC - New
 $47,000Active1 beds 1 baths616 sq. ft.
$47,000Active1 beds 1 baths616 sq. ft.1801 Robinson Street, South Bend, IN 46613
MLS# 202604025Listed by: BERKSHIRE HATHAWAY HOMESERVICES GOSHEN - New
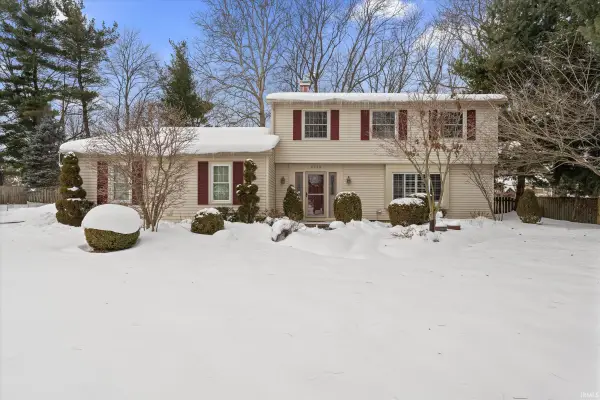 $289,900Active4 beds 3 baths2,076 sq. ft.
$289,900Active4 beds 3 baths2,076 sq. ft.6233 Regent Court, South Bend, IN 46614
MLS# 202604011Listed by: CRESSY & EVERETT- ELKHART 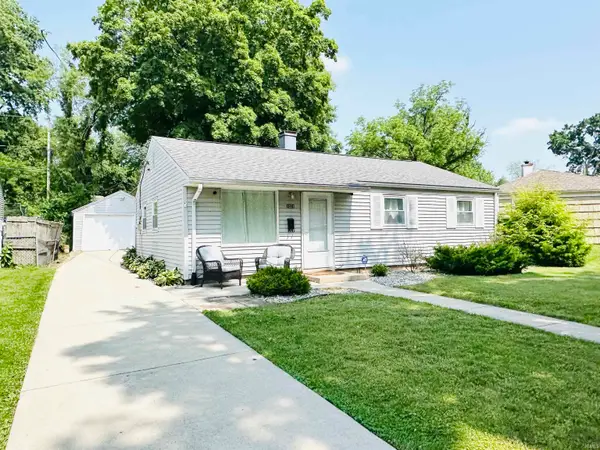 $159,500Pending3 beds 1 baths864 sq. ft.
$159,500Pending3 beds 1 baths864 sq. ft.1031 Chippewa Avenue, South Bend, IN 46614
MLS# 202603993Listed by: KASER REALTY, LLC- New
 $179,999Active4 beds 2 baths1,660 sq. ft.
$179,999Active4 beds 2 baths1,660 sq. ft.420 S 27th Street, South Bend, IN 46615
MLS# 202603955Listed by: HENDRIX HOMES REALTY LLC - New
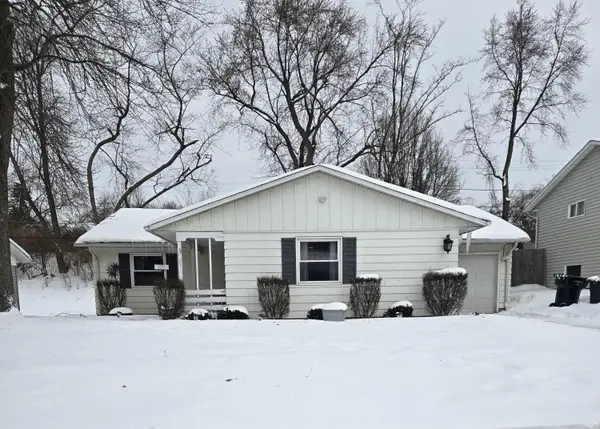 $234,500Active3 beds 2 baths1,472 sq. ft.
$234,500Active3 beds 2 baths1,472 sq. ft.1921 Piedmont Way, South Bend, IN 46614
MLS# 202603925Listed by: HENDRIX HOMES REALTY LLC - New
 $809,900Active5 beds 4 baths3,034 sq. ft.
$809,900Active5 beds 4 baths3,034 sq. ft.1241 Echoes Circle #Lot 16, South Bend, IN 46617
MLS# 202603900Listed by: IRISH REALTY

