55629 Cardinal Drive, South Bend, IN 46619
Local realty services provided by:Better Homes and Gardens Real Estate Connections
Listed by: matt dorschCell: 248-321-7845
Office: trueblood real estate
MLS#:202533827
Source:Indiana Regional MLS
Price summary
- Price:$615,000
- Price per sq. ft.:$137.65
About this home
Welcome to this beautifully crafted ranch-style home in the desirable Country Club Greens neighborhood of South Bend. Built just two years ago, this meticulously maintained residence offers a perfect blend of comfort, style, and functionality across an expansive acre of land. Step inside to an open-concept main level featuring three spacious bedrooms, a dedicated home office, and abundant natural light throughout. The primary suite is a true retreat, boasting a generous walk-in closet and a spacious en suite bathroom. The heart of the home is the stylish kitchen, complete with stone countertops, bar seating, and stainless steel appliances—perfect for entertaining or casual family meals. Downstairs, the fully finished lower level offers endless possibilities with a fourth bedroom, full bathroom, expansive recreation room, home theater, and a large unfinished area ideal for storage or a home gym. Don’t miss the opportunity to make this exceptional property your forever home. Schedule your private showing today!
Contact an agent
Home facts
- Year built:2023
- Listing ID #:202533827
- Added:109 day(s) ago
- Updated:December 08, 2025 at 08:27 AM
Rooms and interior
- Bedrooms:4
- Total bathrooms:4
- Full bathrooms:3
- Living area:3,417 sq. ft.
Heating and cooling
- Cooling:Central Air
- Heating:Forced Air
Structure and exterior
- Roof:Shingle
- Year built:2023
- Building area:3,417 sq. ft.
- Lot area:1.14 Acres
Schools
- High school:Washington
- Middle school:Navarre
- Elementary school:Wilson
Utilities
- Water:Well
- Sewer:Septic
Finances and disclosures
- Price:$615,000
- Price per sq. ft.:$137.65
- Tax amount:$6,749
New listings near 55629 Cardinal Drive
- New
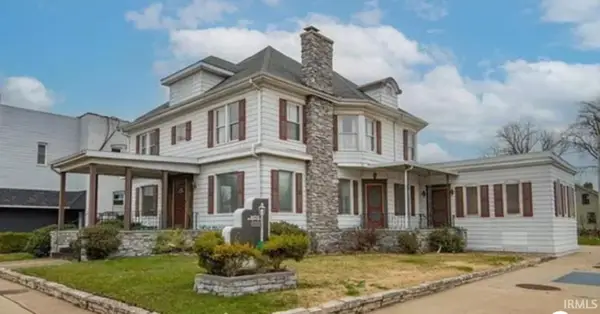 $2,000Active7 beds 5 baths4,400 sq. ft.
$2,000Active7 beds 5 baths4,400 sq. ft.403 Lincoln Way, South Bend, IN 46601
MLS# 202548585Listed by: CAPERS REALTY - New
 $349,900Active2 beds 2 baths815 sq. ft.
$349,900Active2 beds 2 baths815 sq. ft.810 N Saint Louis Boulevard, South Bend, IN 46617
MLS# 202548578Listed by: IRISH REALTY - New
 $80,000Active3 beds 1 baths1,040 sq. ft.
$80,000Active3 beds 1 baths1,040 sq. ft.3709 Ardmore Trail, South Bend, IN 46628
MLS# 202548563Listed by: RE/MAX 100 - New
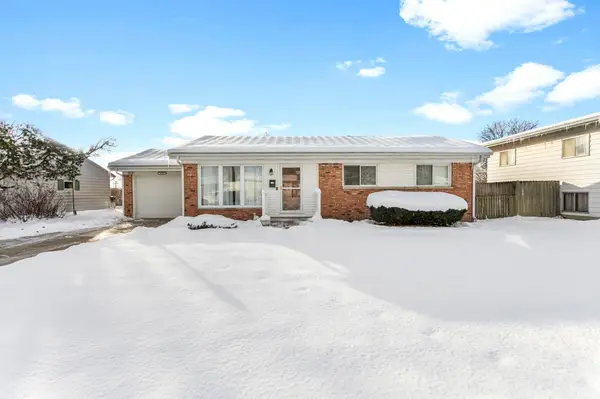 $189,900Active3 beds 2 baths1,733 sq. ft.
$189,900Active3 beds 2 baths1,733 sq. ft.5202 Greenleaf Lane, South Bend, IN 46619
MLS# 202548541Listed by: RE/MAX 100 - New
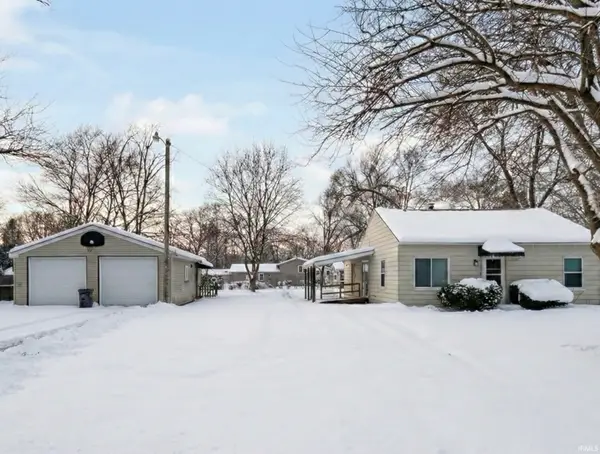 $159,000Active3 beds 1 baths1,120 sq. ft.
$159,000Active3 beds 1 baths1,120 sq. ft.51651 Hollyhock Road, South Bend, IN 46637
MLS# 202548528Listed by: REALTY RESULTS, LLC - New
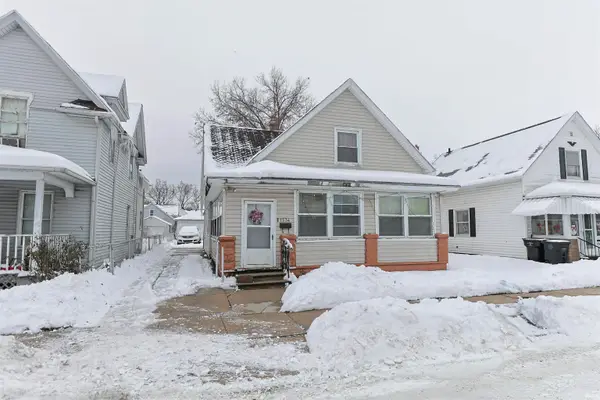 $105,000Active4 beds 1 baths1,800 sq. ft.
$105,000Active4 beds 1 baths1,800 sq. ft.1534 Dunham Street, South Bend, IN 46619
MLS# 202548489Listed by: TRUEBLOOD REAL ESTATE - New
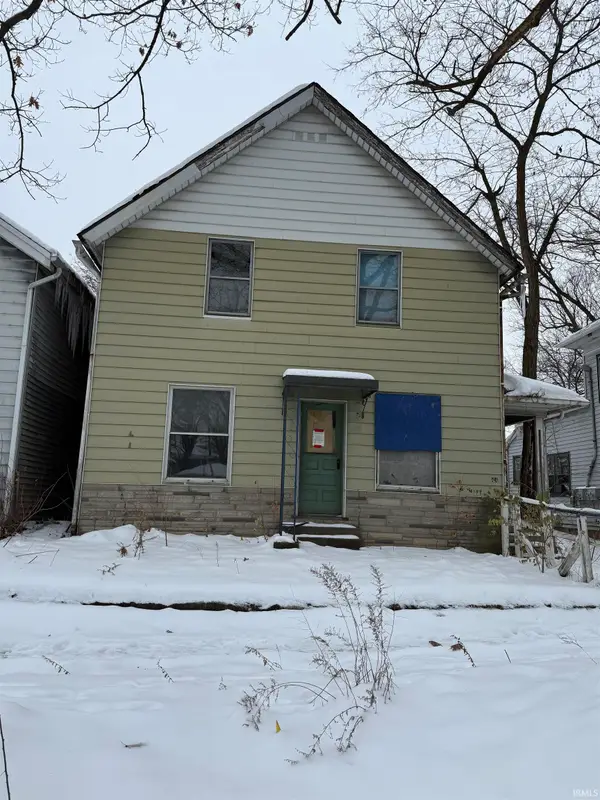 $100,000Active4 beds 1 baths1,750 sq. ft.
$100,000Active4 beds 1 baths1,750 sq. ft.414 N William Street, South Bend, IN 46601
MLS# 202548473Listed by: HOWARD HANNA SB REAL ESTATE - New
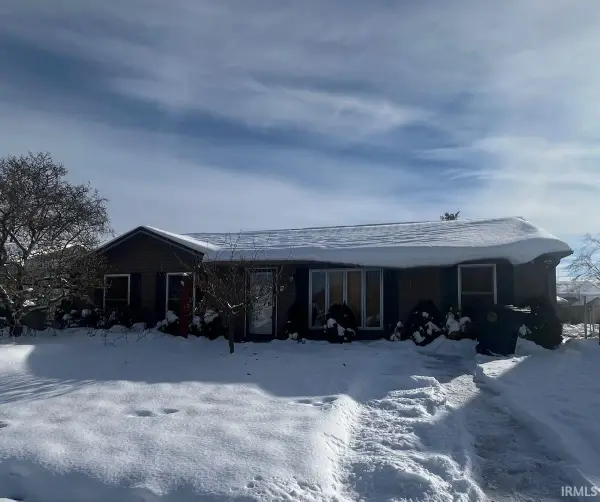 $165,000Active2 beds 1 baths1,152 sq. ft.
$165,000Active2 beds 1 baths1,152 sq. ft.3816 Glenview Drive, South Bend, IN 46628
MLS# 202548424Listed by: EXP REALTY, LLC - New
 $899,000Active5 beds 4 baths3,184 sq. ft.
$899,000Active5 beds 4 baths3,184 sq. ft.735 N Twyckenham Drive, South Bend, IN 46617
MLS# 202548420Listed by: COLDWELL BANKER REAL ESTATE GROUP  $300,000Pending2 beds 1 baths1,064 sq. ft.
$300,000Pending2 beds 1 baths1,064 sq. ft.1105 N St Louis Boulevard, South Bend, IN 46617
MLS# 202548404Listed by: MCKINNIES REALTY, LLC
