56825 Elmer Avenue, South Bend, IN 46619
Local realty services provided by:Better Homes and Gardens Real Estate Connections
Listed by: nick demaegdOffice: 574-314-6000
Office: century 21 circle
MLS#:202546238
Source:Indiana Regional MLS
Price summary
- Price:$420,000
- Price per sq. ft.:$124.26
About this home
**Open House Wednesday Nov 26th 4 to 6 pm *** Sitting on nearly an acre just west of South Bend city limits, this updated 1975 built sprawling ranch offers plenty of room, both inside and out. The open concept and facade of large format windows fill with the home with tons of natural light. All of the bedrooms are good sized with a massive 250 square foot bedroom addition that could also work well as a private workspace. The kitchen is all new and provides a breakfast bar as well as an eat-in area in addition to the formal dining area. The large unfinished basement is clean and dry and could provide even more living space, if needed. The large circular concrete driveway and outbuildings provide plenty of room for your personal vehicles, trailers, or RVs. If you're looking for a large updated and move in ready home with plenty of parking and no HOA, you'll definitely want to take a look.
Contact an agent
Home facts
- Year built:1975
- Listing ID #:202546238
- Added:53 day(s) ago
- Updated:January 08, 2026 at 04:30 PM
Rooms and interior
- Bedrooms:3
- Total bathrooms:2
- Full bathrooms:2
- Living area:2,064 sq. ft.
Heating and cooling
- Cooling:Central Air
- Heating:Conventional, Gas
Structure and exterior
- Roof:Asphalt
- Year built:1975
- Building area:2,064 sq. ft.
- Lot area:0.94 Acres
Schools
- High school:Washington
- Middle school:Navarre
- Elementary school:Wilson
Utilities
- Water:Well
- Sewer:Septic
Finances and disclosures
- Price:$420,000
- Price per sq. ft.:$124.26
- Tax amount:$4,889
New listings near 56825 Elmer Avenue
- New
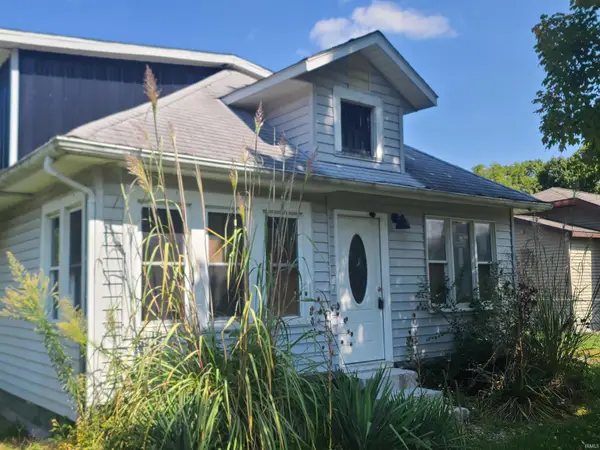 $95,000Active3 beds 2 baths1,068 sq. ft.
$95,000Active3 beds 2 baths1,068 sq. ft.20099 Brick Road, South Bend, IN 46637
MLS# 202600729Listed by: BIG REALTY SERVICES, LLC - New
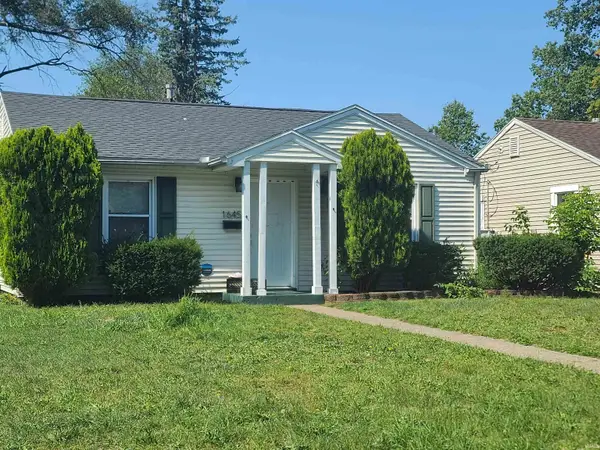 $95,000Active3 beds 1 baths1,020 sq. ft.
$95,000Active3 beds 1 baths1,020 sq. ft.1645 N Adams Street, South Bend, IN 46628
MLS# 202600737Listed by: BIG REALTY SERVICES, LLC - New
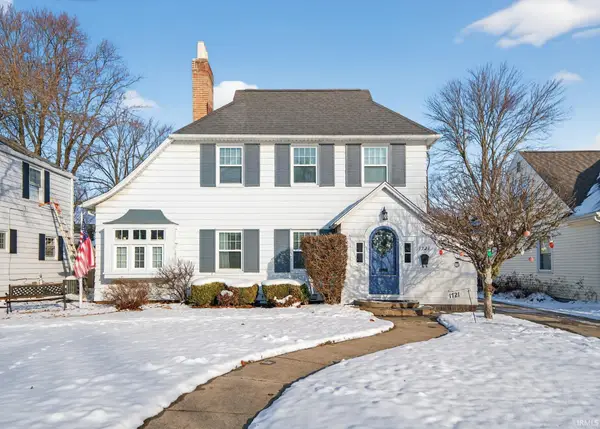 $249,900Active3 beds 1 baths682 sq. ft.
$249,900Active3 beds 1 baths682 sq. ft.1721 E Madison Street, South Bend, IN 46617
MLS# 202600715Listed by: OPEN DOOR REALTY, INC - New
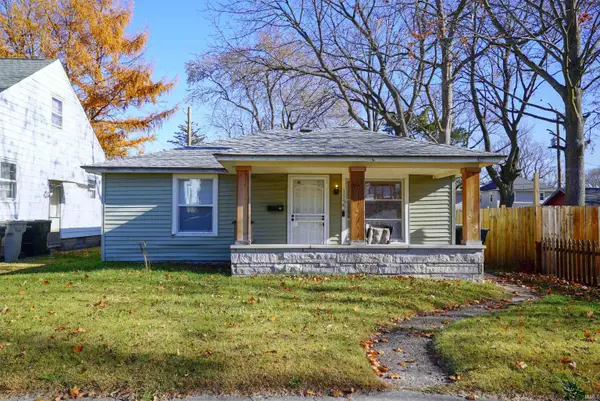 $125,000Active3 beds 1 baths1,008 sq. ft.
$125,000Active3 beds 1 baths1,008 sq. ft.1122 Fremont Street, South Bend, IN 46628
MLS# 202600702Listed by: KASER REALTY, LLC - New
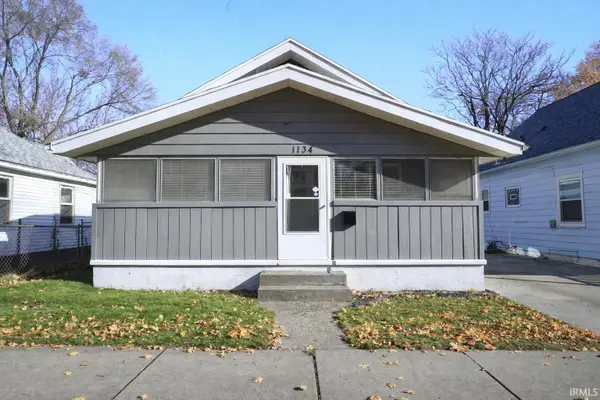 $141,000Active3 beds 2 baths1,728 sq. ft.
$141,000Active3 beds 2 baths1,728 sq. ft.1134 Fremont Street, South Bend, IN 46628
MLS# 202600703Listed by: KASER REALTY, LLC - New
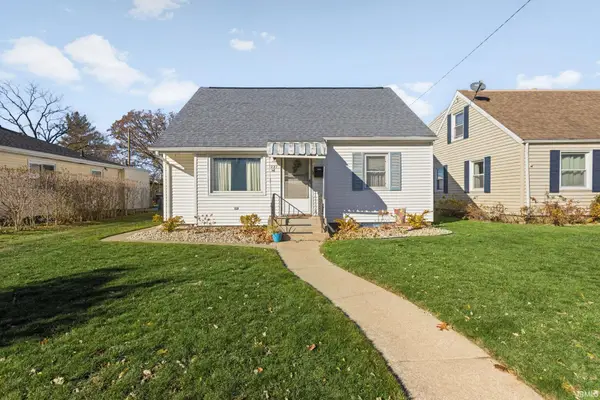 $159,000Active4 beds 2 baths2,298 sq. ft.
$159,000Active4 beds 2 baths2,298 sq. ft.1321 Rockne Drive, South Bend, IN 46617
MLS# 202600698Listed by: WEICHERT RLTRS-J.DUNFEE&ASSOC. - New
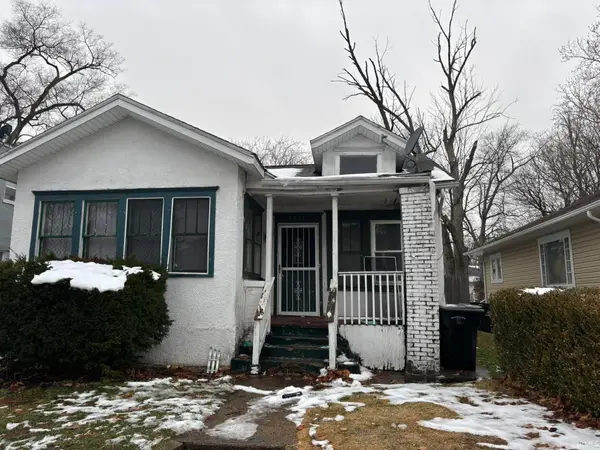 $62,995Active3 beds 1 baths1,176 sq. ft.
$62,995Active3 beds 1 baths1,176 sq. ft.1021 N O'brien Street, South Bend, IN 46628
MLS# 202600664Listed by: NORTHERN LAKES REALTY - New
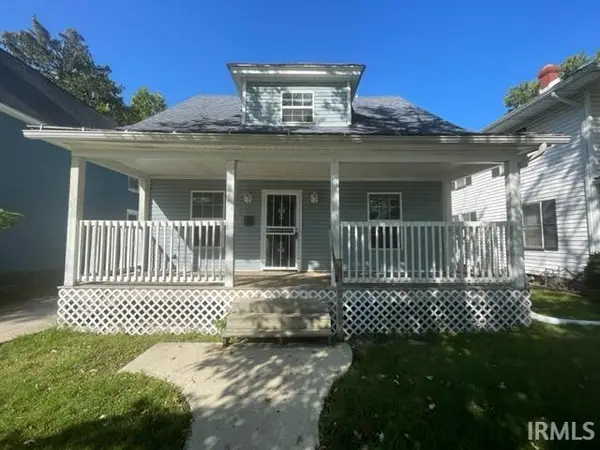 $119,000Active2 beds 2 baths2,340 sq. ft.
$119,000Active2 beds 2 baths2,340 sq. ft.411 Studebaker Street, South Bend, IN 46628
MLS# 202600626Listed by: PYRAMID REALTY LLC - New
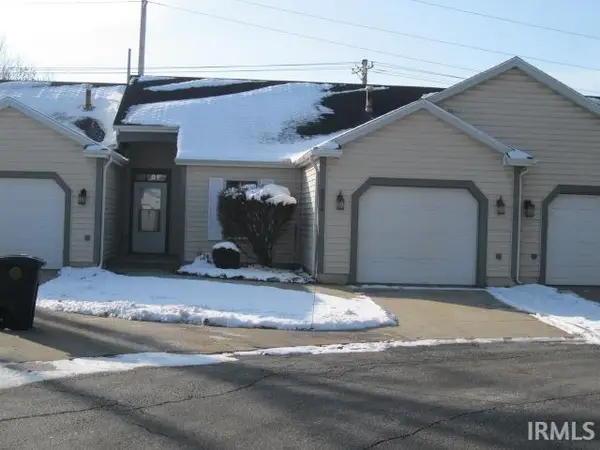 $169,900Active2 beds 2 baths928 sq. ft.
$169,900Active2 beds 2 baths928 sq. ft.3314 Jefferson Square Drive, South Bend, IN 46615
MLS# 202600610Listed by: BERKSHIRE HATHAWAY HOMESERVICES ELKHART - New
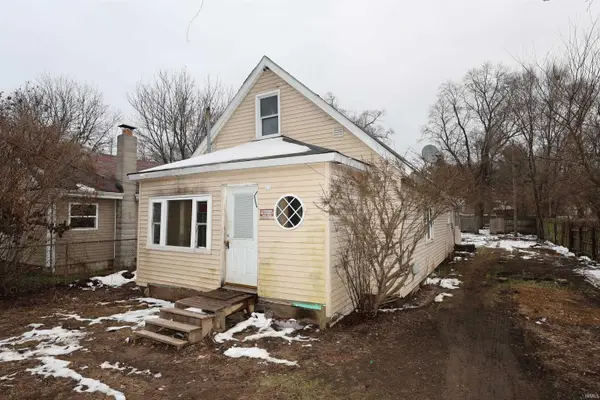 $69,900Active3 beds 1 baths1,620 sq. ft.
$69,900Active3 beds 1 baths1,620 sq. ft.52078 Forestbrook Avenue, South Bend, IN 46637
MLS# 202600590Listed by: HEART CITY REALTY LLC
