56859 Sundown Road, South Bend, IN 46619
Local realty services provided by:Better Homes and Gardens Real Estate Connections
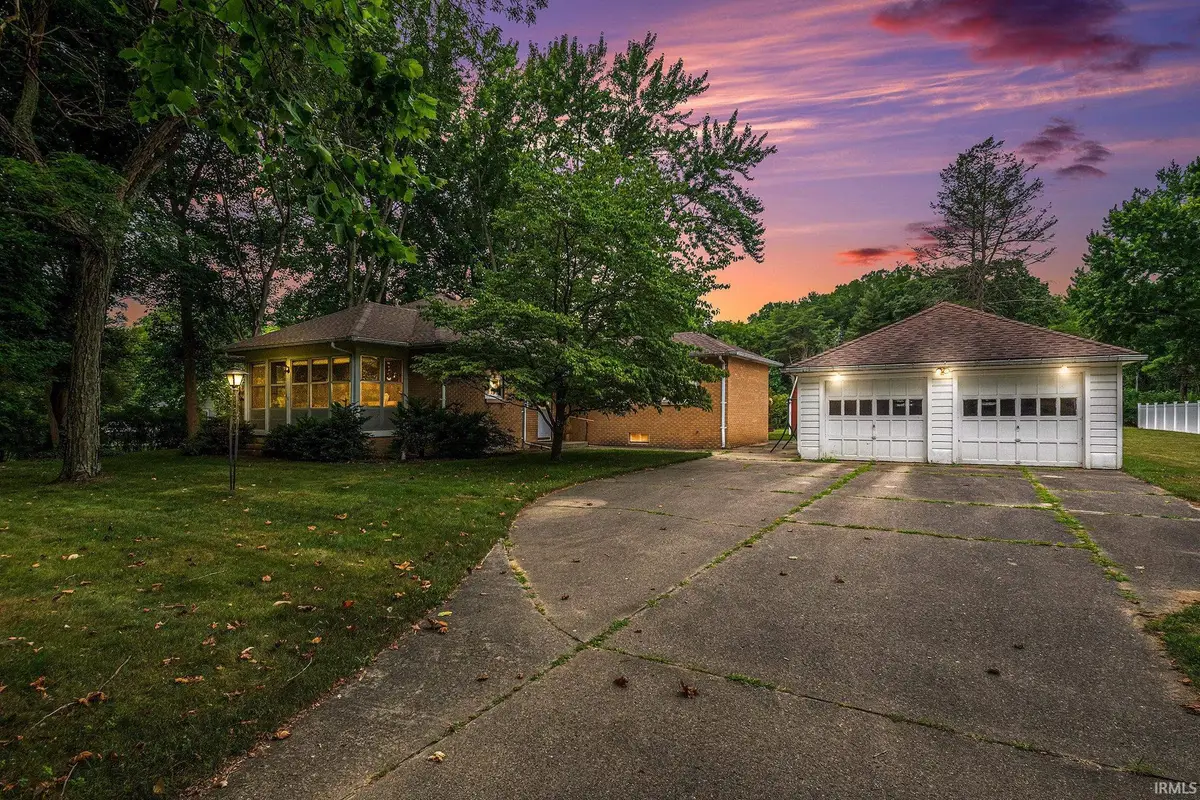
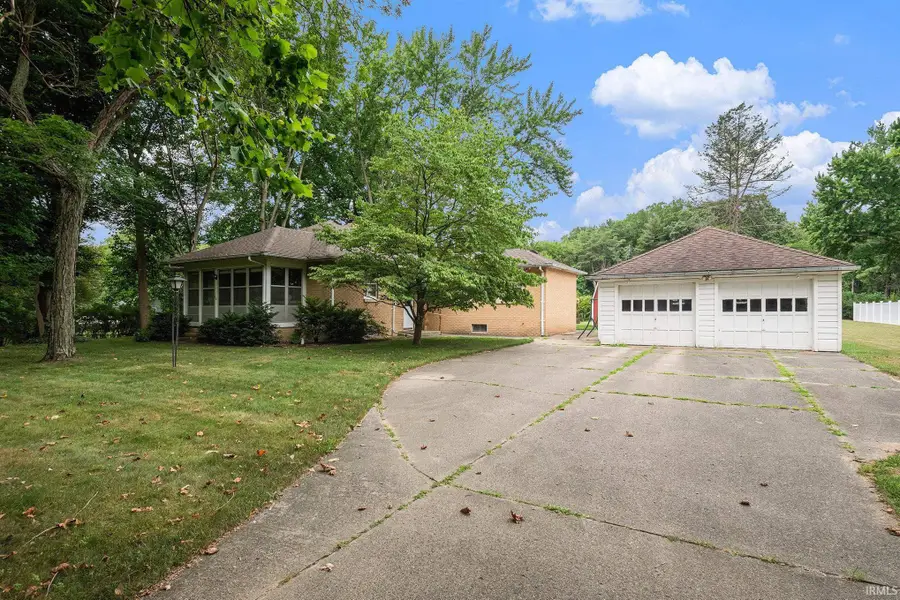
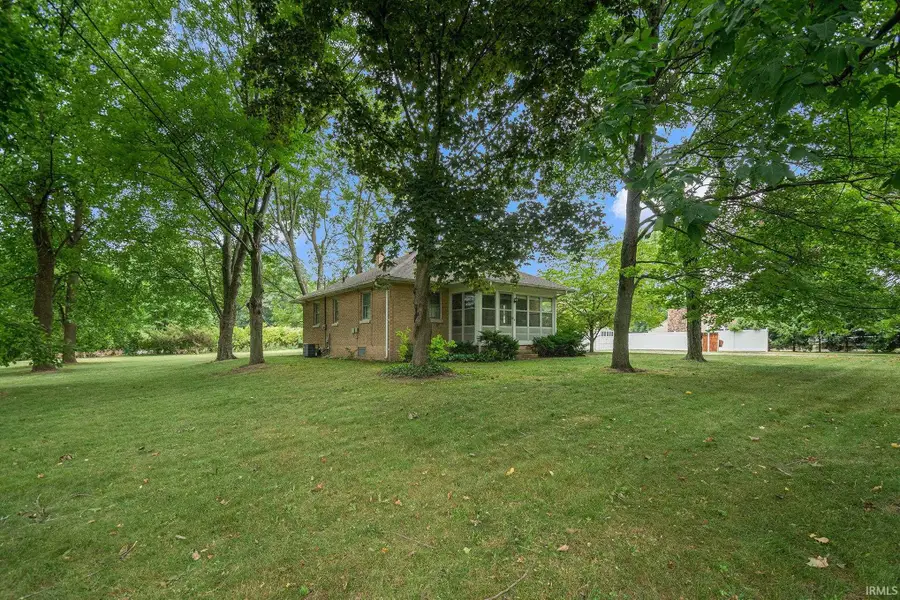
Listed by:penny seegers
Office:exp realty, llc.
MLS#:202528367
Source:Indiana Regional MLS
Price summary
- Price:$209,900
- Price per sq. ft.:$78.15
About this home
Step back in time and fall in love with this well-maintained mid-century modern brick ranch, full of timeless charm and quirky character! Set on nearly an acre of lush lawn and shade trees, this home boasts spacious rooms, a three-season porch, and features that celebrate the era—right down to a doorbell that plays “Take Me Out to the Ballgame” and a mail button that lights up when your delivery arrives. Inside, you’ll find a bright and welcoming eat-in kitchen with original vintage tile walls, a double wall oven, cooktop, and a retro basement buzzer to let everyone know when dinner is ready. The home’s iconic pink and blue tile bathroom is a cheerful nod to the 1950s, perfectly preserved. A cozy family room with a Dutch door adds to the home’s warmth, while two furnaces (one new in 2020) and a 4-year-old roof offer peace of mind. The 2-car detached garage includes extra storage for all your toys and tools, making this home as practical as it is charming. With its rare combination of mid-century character and solid updates, this gem is ready to welcome its next owner. Come and experience the retro magic for yourself!
Contact an agent
Home facts
- Year built:1953
- Listing Id #:202528367
- Added:24 day(s) ago
- Updated:August 14, 2025 at 07:26 AM
Rooms and interior
- Bedrooms:3
- Total bathrooms:2
- Full bathrooms:2
- Living area:2,186 sq. ft.
Heating and cooling
- Cooling:Central Air
- Heating:Forced Air, Gas
Structure and exterior
- Year built:1953
- Building area:2,186 sq. ft.
- Lot area:0.89 Acres
Schools
- High school:Washington
- Middle school:Dickinson
- Elementary school:Wilson
Utilities
- Water:Well
- Sewer:Septic
Finances and disclosures
- Price:$209,900
- Price per sq. ft.:$78.15
- Tax amount:$2,324
New listings near 56859 Sundown Road
- New
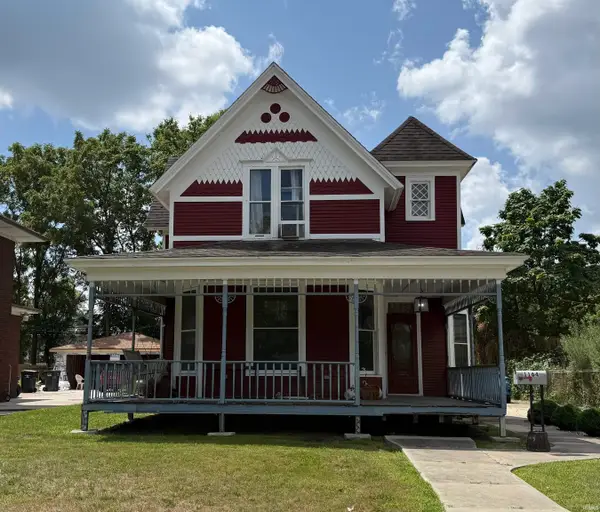 $235,000Active4 beds 3 baths2,328 sq. ft.
$235,000Active4 beds 3 baths2,328 sq. ft.1164 Lincoln Way, South Bend, IN 46601
MLS# 202532265Listed by: IRISH REALTY - New
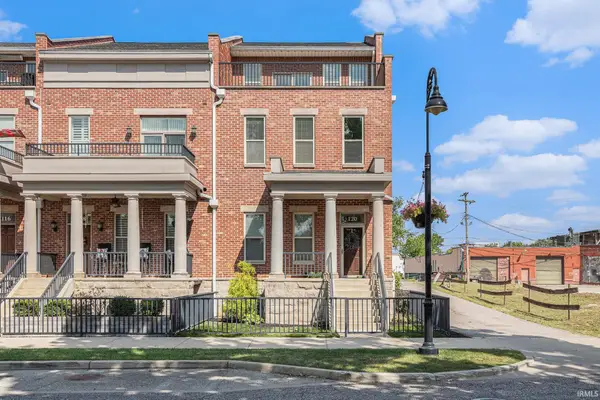 $875,000Active5 beds 6 baths3,000 sq. ft.
$875,000Active5 beds 6 baths3,000 sq. ft.120 S Niles Avenue, South Bend, IN 46617
MLS# 202532271Listed by: BERKSHIRE HATHAWAY HOMESERVICES NORTHERN INDIANA REAL ESTATE - New
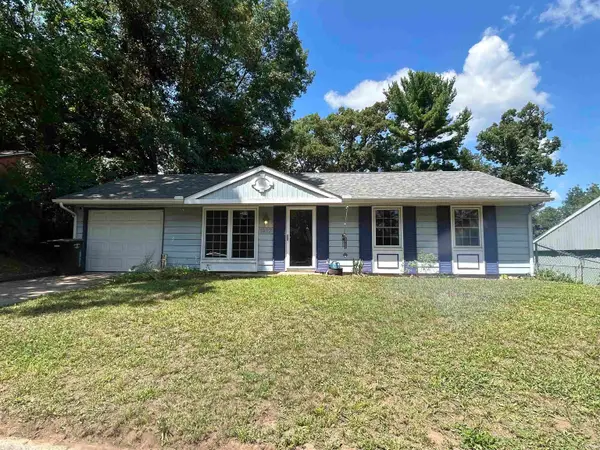 $185,000Active3 beds 1 baths912 sq. ft.
$185,000Active3 beds 1 baths912 sq. ft.1327 Northlea Drive, South Bend, IN 46628
MLS# 202532277Listed by: OPEN DOOR REALTY, INC - New
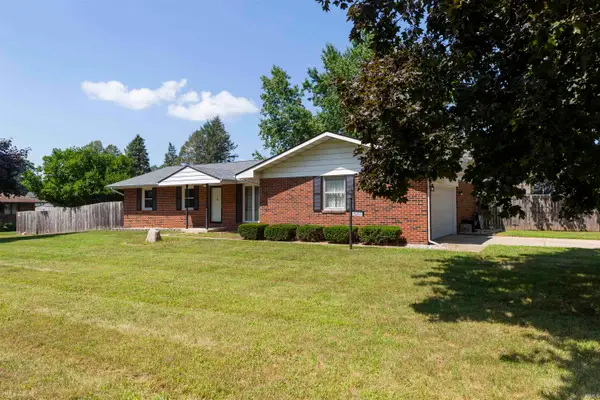 $314,900Active3 beds 2 baths2,212 sq. ft.
$314,900Active3 beds 2 baths2,212 sq. ft.26265 Whippoorwill Drive, South Bend, IN 46619
MLS# 202532239Listed by: WEICHERT RLTRS-J.DUNFEE&ASSOC. - New
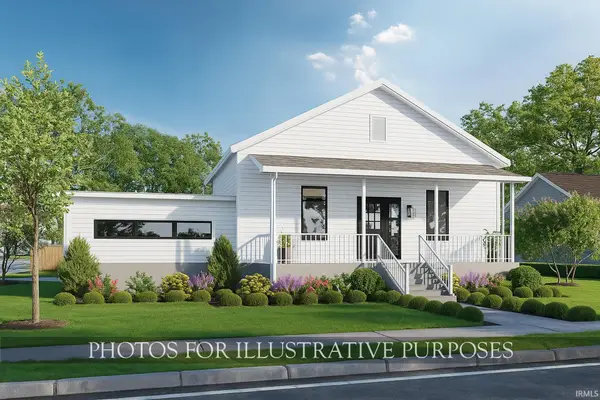 $399,900Active3 beds 4 baths1,370 sq. ft.
$399,900Active3 beds 4 baths1,370 sq. ft.509 N Arthur Street, South Bend, IN 46617
MLS# 202532222Listed by: IRISH REALTY - New
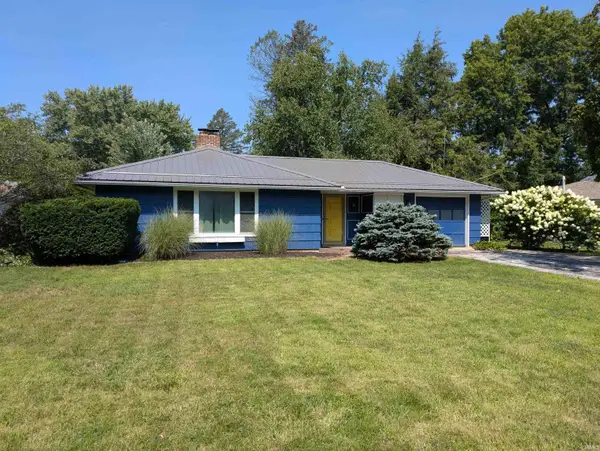 $185,000Active3 beds 1 baths1,184 sq. ft.
$185,000Active3 beds 1 baths1,184 sq. ft.2527 York Road, South Bend, IN 46614
MLS# 202532209Listed by: BERKSHIRE HATHAWAY HOMESERVICES NORTHERN INDIANA REAL ESTATE - New
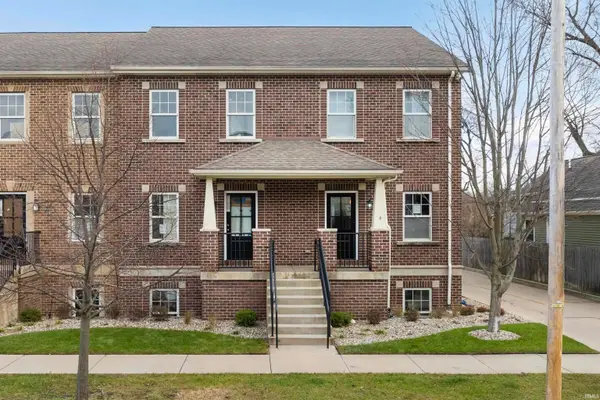 $369,900Active1 beds 1 baths550 sq. ft.
$369,900Active1 beds 1 baths550 sq. ft.624 C N Notre Dame Avenue, South Bend, IN 46617
MLS# 202532216Listed by: IRISH REALTY - New
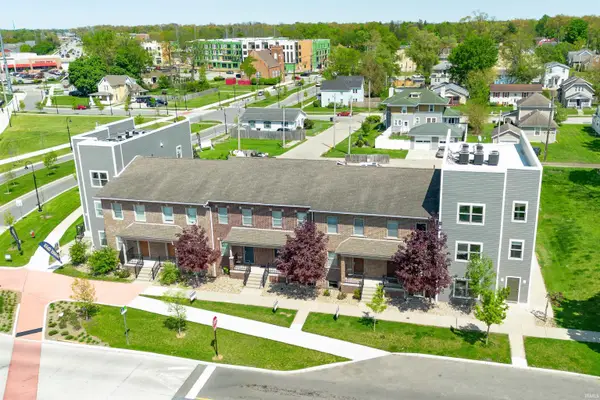 $868,900Active3 beds 4 baths1,731 sq. ft.
$868,900Active3 beds 4 baths1,731 sq. ft.746 N Notre Dame Avenue, South Bend, IN 46617
MLS# 202532152Listed by: IRISH REALTY - New
 $839,900Active3 beds 4 baths1,728 sq. ft.
$839,900Active3 beds 4 baths1,728 sq. ft.754 N Notre Dame Avenue, South Bend, IN 46617
MLS# 202532154Listed by: IRISH REALTY - New
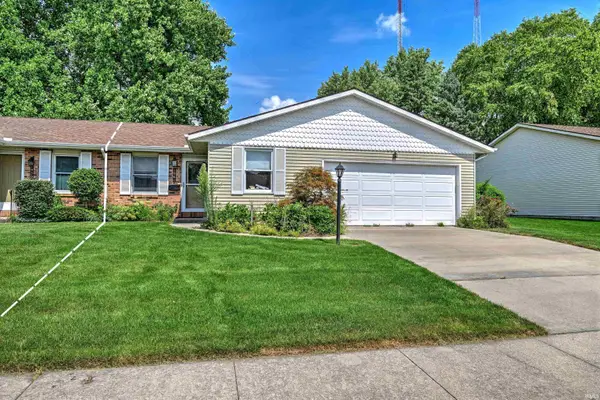 $210,000Active2 beds 2 baths1,683 sq. ft.
$210,000Active2 beds 2 baths1,683 sq. ft.1961 E Farnsworth Drive, South Bend, IN 46614
MLS# 202532132Listed by: CRESSY & EVERETT- ELKHART
