5717 Bayswater Place, South Bend, IN 46614
Local realty services provided by:Better Homes and Gardens Real Estate Connections
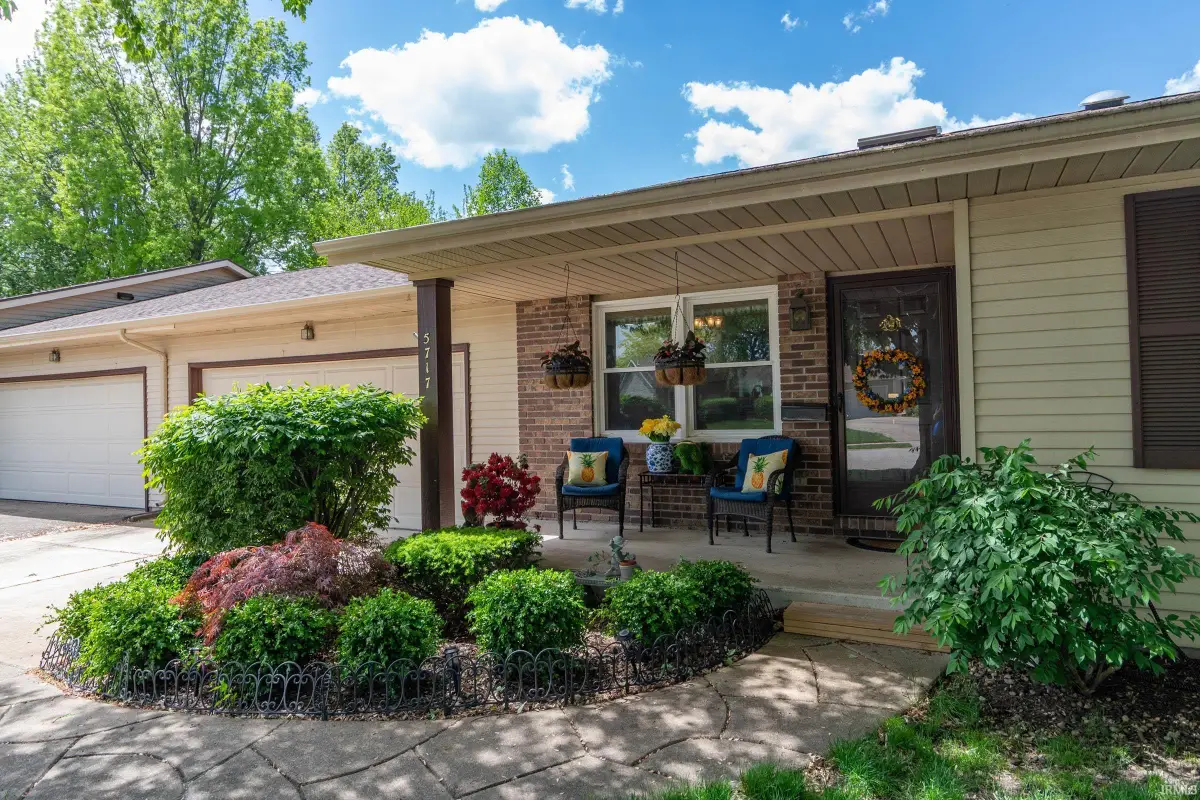
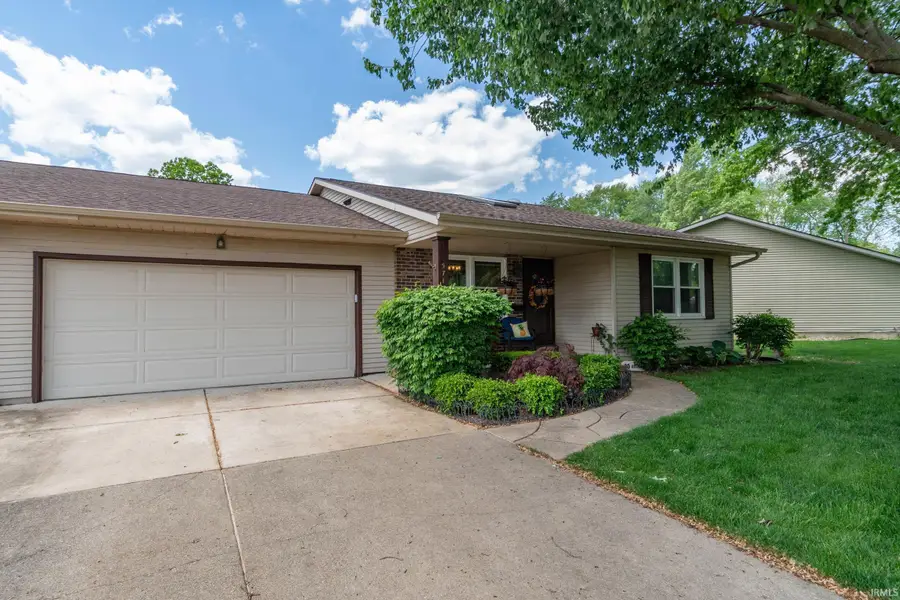
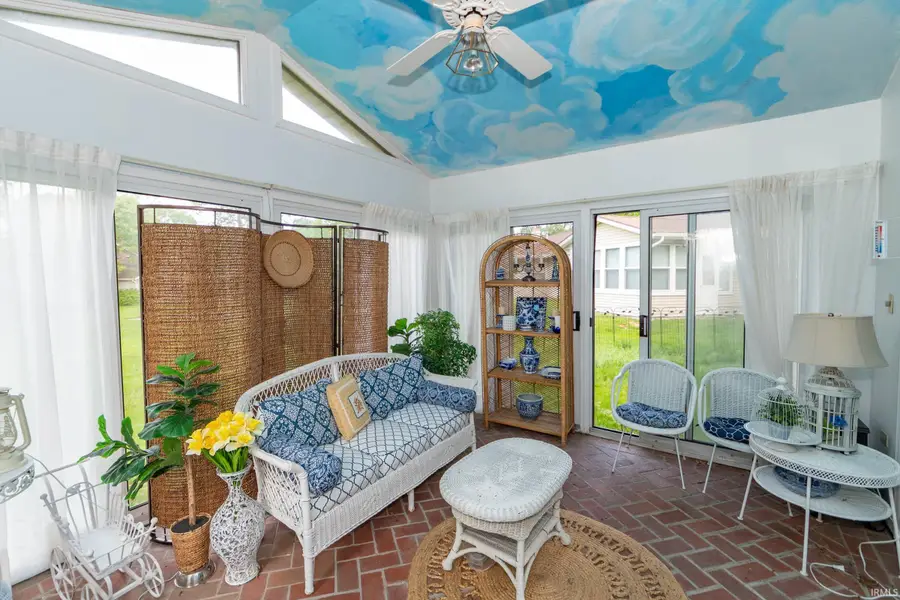
5717 Bayswater Place,South Bend, IN 46614
$245,000
- 3 Beds
- 2 Baths
- 1,584 sq. ft.
- Condominium
- Pending
Listed by:denise gravesOffice: 574-233-6141
Office:cressy & everett - south bend
MLS#:202518736
Source:Indiana Regional MLS
Price summary
- Price:$245,000
- Price per sq. ft.:$96.69
- Monthly HOA dues:$220
About this home
Are you ready for care-free living where you can leave your rake, mower, and snow shovel behind? Everything is on 1 level with the added convenience of having a crew caring for your yard inlcuding Fall and Spring clean-up. Each bedroom has good closet space, with plenty of storage in the basement including 2 cedar closets. The kitchen was updated last year with newer SS appliances, double sinks, good counter work space and hardwood floors which flow into the foyer, LR, and DR. The living room has an electric fireplace and 3 season room to enjoy some quiet time or extend your entertaining in warmer months. Outside, there's a little fenced-in area off of the 3 season room to enjoy the outdoors. Newer furnace, sump pump, and new windows. Located near the by-pass, eateries, medical facilities, library, schools, and shopping. Agents: Please see additional remarks
Contact an agent
Home facts
- Year built:1983
- Listing Id #:202518736
- Added:85 day(s) ago
- Updated:August 14, 2025 at 07:26 AM
Rooms and interior
- Bedrooms:3
- Total bathrooms:2
- Full bathrooms:2
- Living area:1,584 sq. ft.
Heating and cooling
- Cooling:Central Air
- Heating:Forced Air, Gas
Structure and exterior
- Roof:Asphalt, Shingle
- Year built:1983
- Building area:1,584 sq. ft.
Schools
- High school:Riley
- Middle school:Jackson
- Elementary school:Monroe
Utilities
- Water:City
- Sewer:City
Finances and disclosures
- Price:$245,000
- Price per sq. ft.:$96.69
- Tax amount:$2,530
New listings near 5717 Bayswater Place
- New
 $222,500Active4 beds 2 baths1,700 sq. ft.
$222,500Active4 beds 2 baths1,700 sq. ft.18015 Chipstead Drive, South Bend, IN 46637
MLS# 202532316Listed by: RE/MAX COUNTY WIDE 1ST - Open Sat, 12 to 7pmNew
 $210,000Active2 beds 1 baths1,097 sq. ft.
$210,000Active2 beds 1 baths1,097 sq. ft.19977 Brick Road, South Bend, IN 46637
MLS# 22056651Listed by: HIGHGARDEN REAL ESTATE - New
 $200,000Active2 beds 1 baths984 sq. ft.
$200,000Active2 beds 1 baths984 sq. ft.60091 Carroll Street, South Bend, IN 46614
MLS# 202532292Listed by: BERKSHIRE HATHAWAY HOMESERVICES NORTHERN INDIANA REAL ESTATE - New
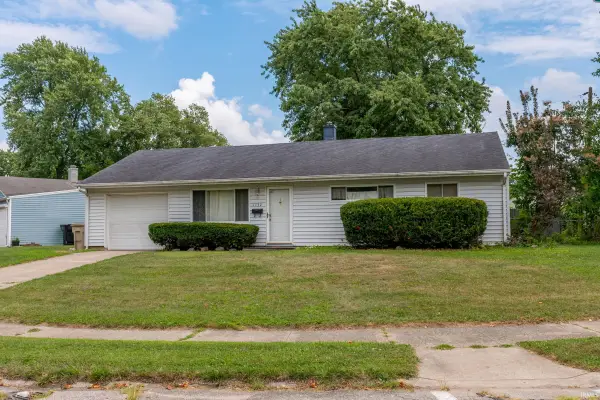 $194,900Active3 beds 2 baths988 sq. ft.
$194,900Active3 beds 2 baths988 sq. ft.1132 Byron Drive, South Bend, IN 46614
MLS# 202532295Listed by: CRESSY & EVERETT- GOSHEN - New
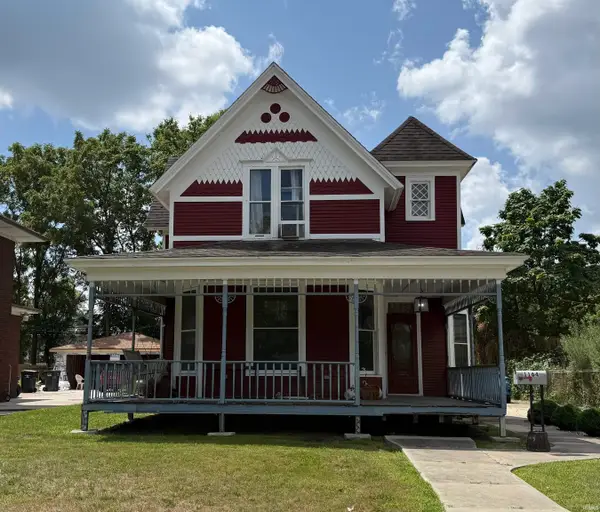 $235,000Active4 beds 3 baths2,328 sq. ft.
$235,000Active4 beds 3 baths2,328 sq. ft.1164 Lincoln Way, South Bend, IN 46601
MLS# 202532265Listed by: IRISH REALTY - New
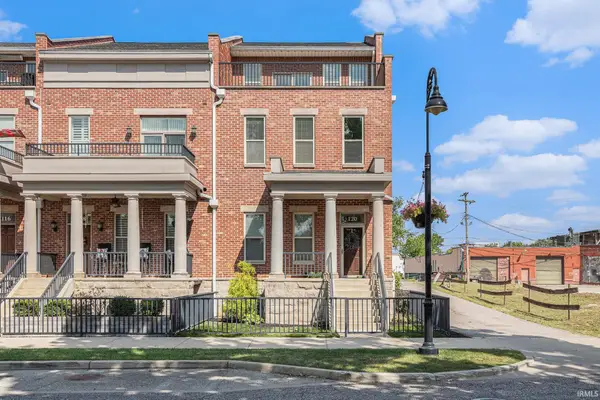 $875,000Active5 beds 6 baths3,000 sq. ft.
$875,000Active5 beds 6 baths3,000 sq. ft.120 S Niles Avenue, South Bend, IN 46617
MLS# 202532271Listed by: BERKSHIRE HATHAWAY HOMESERVICES NORTHERN INDIANA REAL ESTATE - New
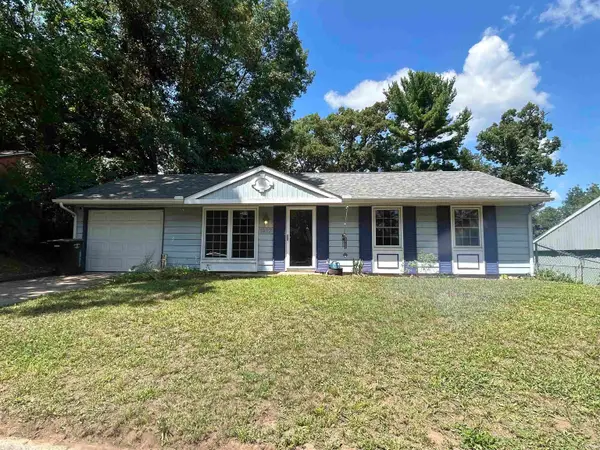 $185,000Active3 beds 1 baths912 sq. ft.
$185,000Active3 beds 1 baths912 sq. ft.1327 Northlea Drive, South Bend, IN 46628
MLS# 202532277Listed by: OPEN DOOR REALTY, INC - New
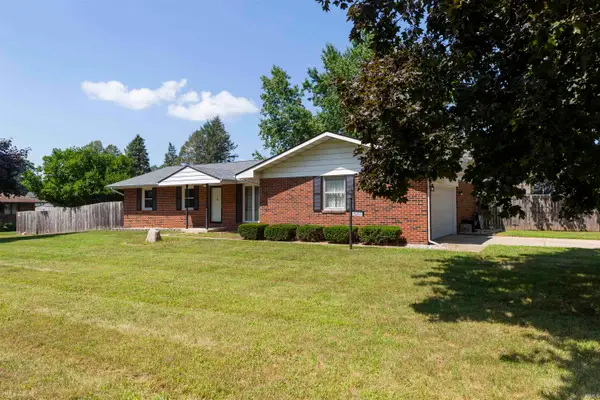 $314,900Active3 beds 2 baths2,212 sq. ft.
$314,900Active3 beds 2 baths2,212 sq. ft.26265 Whippoorwill Drive, South Bend, IN 46619
MLS# 202532239Listed by: WEICHERT RLTRS-J.DUNFEE&ASSOC. - New
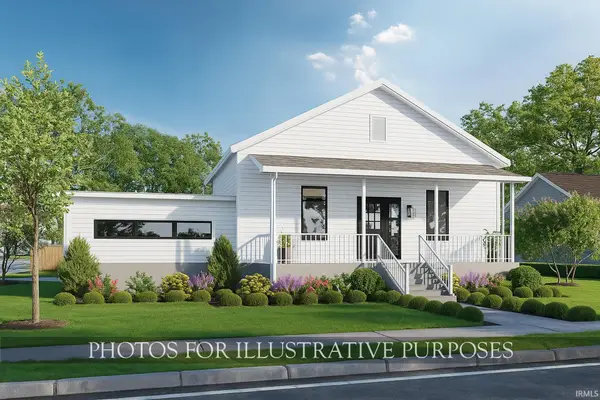 $399,900Active3 beds 4 baths1,370 sq. ft.
$399,900Active3 beds 4 baths1,370 sq. ft.509 N Arthur Street, South Bend, IN 46617
MLS# 202532222Listed by: IRISH REALTY - New
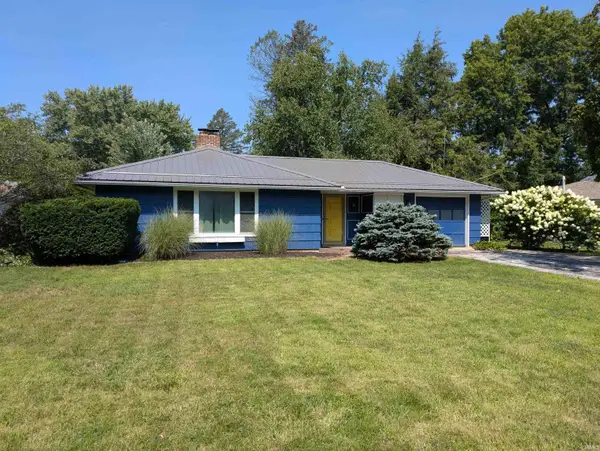 $185,000Active3 beds 1 baths1,184 sq. ft.
$185,000Active3 beds 1 baths1,184 sq. ft.2527 York Road, South Bend, IN 46614
MLS# 202532209Listed by: BERKSHIRE HATHAWAY HOMESERVICES NORTHERN INDIANA REAL ESTATE
