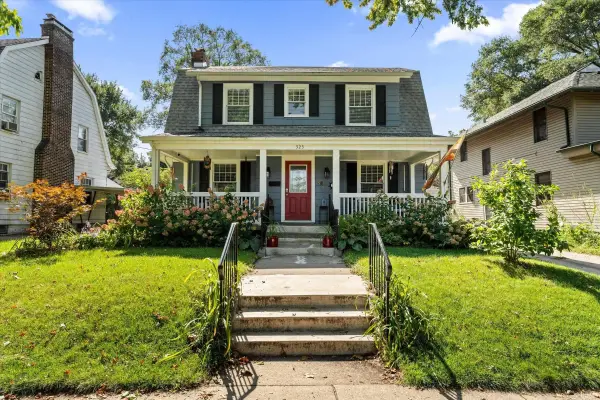5725 Deer Hollow Drive, South Bend, IN 46614
Local realty services provided by:Better Homes and Gardens Real Estate Connections
Listed by:tim mckinniesCell: 574-274-8275
Office:mckinnies realty, llc.
MLS#:202532323
Source:Indiana Regional MLS
Price summary
- Price:$899,900
- Price per sq. ft.:$155.16
About this home
Stunning Custom-Built Home in Penn Harris Madison Schools! This luxury residence blends high-end living with thoughtful functionality. From the moment you step inside, soaring ceilings and floor-to-ceiling windows create an open, light-filled atmosphere. The gourmet kitchen is a chef’s dream—featuring granite countertops, an expansive granite island, microwave drawer, wine chiller, double oven, gas cooktop, and walk-in pantry—perfect for both everyday living and entertaining. The main-level owner’s suite offers a spa-like retreat with dual sinks, a pebble-floor shower, and a walk-in closet filled with natural light. A private upper-level suite serves perfectly as a second master or guest retreat, while all bedrooms are spacious and well-appointed. A 3-car garage leads into a functional drop zone with laundry and a second pantry/closet. The full basement with egress window and roughed-in bath offers endless possibilities. Outdoor living shines with an open patio, fire pit, and fenced yard. Premium features include indoor/outdoor security cameras, a tankless water heater, premium siding, and a garage hot/cold water spigot. Situated on a 1+ acre corner lot in a quiet subdivision with sidewalks, city water/sewer, and award-winning Penn Harris Madison Schools—just minutes from the bypass for ultimate convenience.
Contact an agent
Home facts
- Year built:2017
- Listing ID #:202532323
- Added:46 day(s) ago
- Updated:September 30, 2025 at 07:30 AM
Rooms and interior
- Bedrooms:4
- Total bathrooms:4
- Full bathrooms:3
- Living area:3,416 sq. ft.
Heating and cooling
- Cooling:Central Air
- Heating:Forced Air, Gas
Structure and exterior
- Roof:Asphalt
- Year built:2017
- Building area:3,416 sq. ft.
- Lot area:1.1 Acres
Schools
- High school:Penn
- Middle school:Grissom
- Elementary school:Meadows Edge
Utilities
- Water:City
- Sewer:City
Finances and disclosures
- Price:$899,900
- Price per sq. ft.:$155.16
- Tax amount:$8,074
New listings near 5725 Deer Hollow Drive
- New
 $324,900Active3 beds 3 baths1,782 sq. ft.
$324,900Active3 beds 3 baths1,782 sq. ft.525 Edgewater Drive, South Bend, IN 46601
MLS# 202539425Listed by: CRESSY & EVERETT - SOUTH BEND - New
 $89,000Active4 beds 2 baths1,680 sq. ft.
$89,000Active4 beds 2 baths1,680 sq. ft.1253 Diamond Avenue, South Bend, IN 46628
MLS# 202539404Listed by: EXP REALTY, LLC - New
 $80,000Active4 beds 1 baths722 sq. ft.
$80,000Active4 beds 1 baths722 sq. ft.2143 N Johnson Street, South Bend, IN 46628
MLS# 202539406Listed by: EXP REALTY, LLC - New
 $75,000Active2 beds 1 baths704 sq. ft.
$75,000Active2 beds 1 baths704 sq. ft.1942 N Johnson Street, South Bend, IN 46628
MLS# 202539407Listed by: EXP REALTY, LLC - New
 $59,000Active3 beds 1 baths984 sq. ft.
$59,000Active3 beds 1 baths984 sq. ft.524 Euclid Avenue, South Bend, IN 46628
MLS# 202539411Listed by: EXP REALTY, LLC - New
 $325,000Active3 beds 1 baths1,080 sq. ft.
$325,000Active3 beds 1 baths1,080 sq. ft.1031 Stanfield Street, South Bend, IN 46617
MLS# 202539402Listed by: TIFFANY GROUP REAL ESTATE ADVISORS LLC - New
 $95,000Active2 beds 1 baths840 sq. ft.
$95,000Active2 beds 1 baths840 sq. ft.1618 Elwood Avenue, South Bend, IN 46628
MLS# 202539347Listed by: MCKINNIES REALTY, LLC  $395,930Pending3 beds 3 baths2,889 sq. ft.
$395,930Pending3 beds 3 baths2,889 sq. ft.53594 Erne Court, South Bend, IN 46628
MLS# 828515Listed by: COPPER BAY REALTY, LLC- New
 $135,000Active0.13 Acres
$135,000Active0.13 Acres1214 E Mckinley Avenue, South Bend, IN 46617
MLS# 202539323Listed by: IRISH REALTY - New
 $158,500Active3 beds 1 baths1,682 sq. ft.
$158,500Active3 beds 1 baths1,682 sq. ft.429 S Albert Street, South Bend, IN 46619
MLS# 202539312Listed by: AT HOME REALTY GROUP
