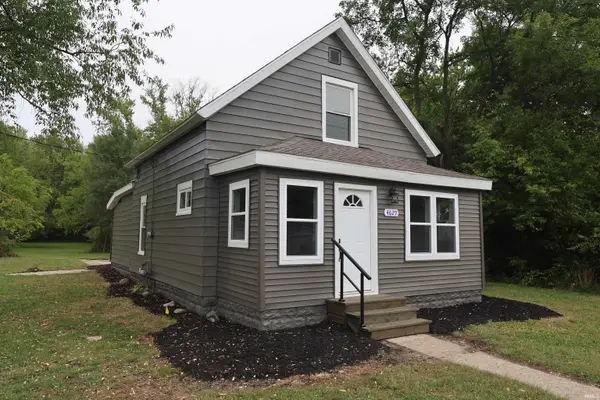59181 High Pointe Drive, South Bend, IN 46614
Local realty services provided by:Better Homes and Gardens Real Estate Connections
59181 High Pointe Drive,South Bend, IN 46614
$430,000
- 6 Beds
- 7 Baths
- 4,495 sq. ft.
- Single family
- Pending
Listed by:marty fitchCell: 574-215-2431
Office:coldwell banker real estate group
MLS#:202502814
Source:Indiana Regional MLS
Price summary
- Price:$430,000
- Price per sq. ft.:$86.09
- Monthly HOA dues:$10.42
About this home
HUGE PRICE REDUCTION and ready for new owners! This spacious home has 6 bedrooms and 7 bathrooms (4 full and 3 half)! Towering ceilings in the living area, huge kitchen with a double oven , oversized refrigerator, and even two dishwashers! Plenty of space for entertaining. The main level master suite consists of two rooms, with a spectacular master bathroom and walk-in closet. Upstairs you will find 5 more bedrooms with 3 more bathrooms. New carpet and paint in all the bedrooms, and completely move-in ready. Mechanicals have all been upgraded in the last several years, including two furnaces and two central A/C units. Very good sized 3-season room , with access to the a large deck overlooking a wooded area - very private! The walk-out lower level is finished with plenty of room for more entertaining and storage. Welcome home!
Contact an agent
Home facts
- Year built:1990
- Listing ID #:202502814
- Added:238 day(s) ago
- Updated:September 24, 2025 at 07:23 AM
Rooms and interior
- Bedrooms:6
- Total bathrooms:7
- Full bathrooms:4
- Living area:4,495 sq. ft.
Heating and cooling
- Cooling:Central Air
- Heating:Forced Air, Gas
Structure and exterior
- Year built:1990
- Building area:4,495 sq. ft.
- Lot area:0.64 Acres
Schools
- High school:Riley
- Middle school:Jackson
- Elementary school:Hay
Utilities
- Water:Well
- Sewer:Septic
Finances and disclosures
- Price:$430,000
- Price per sq. ft.:$86.09
- Tax amount:$4,785
New listings near 59181 High Pointe Drive
- New
 $129,000Active4 beds 2 baths1,960 sq. ft.
$129,000Active4 beds 2 baths1,960 sq. ft.317 Studebaker Street, South Bend, IN 46628
MLS# 202538919Listed by: PYRAMID REALTY LLC - New
 $299,900Active4 beds 2 baths2,231 sq. ft.
$299,900Active4 beds 2 baths2,231 sq. ft.4338 Cross Creek Drive, South Bend, IN 46628
MLS# 202538897Listed by: KELLER WILLIAMS REALTY GROUP - New
 $189,900Active3 beds 1 baths1,527 sq. ft.
$189,900Active3 beds 1 baths1,527 sq. ft.4629 Linden Avenue, South Bend, IN 46619
MLS# 202538908Listed by: HEART CITY REALTY LLC - New
 $219,900Active3 beds 2 baths1,704 sq. ft.
$219,900Active3 beds 2 baths1,704 sq. ft.3903 Roxebury Plaza, South Bend, IN 46628
MLS# 202538867Listed by: AT HOME REALTY GROUP - New
 $225,000Active3 beds 1 baths1,412 sq. ft.
$225,000Active3 beds 1 baths1,412 sq. ft.126 S Ironwood Drive, South Bend, IN 46615
MLS# 202538868Listed by: CENTURY 21 CIRCLE - New
 $175,000Active3 beds 1 baths1,000 sq. ft.
$175,000Active3 beds 1 baths1,000 sq. ft.912 Ridgedale Road, South Bend, IN 46614
MLS# 202538869Listed by: COLDWELL BANKER REAL ESTATE GROUP - New
 $245,000Active3 beds 2 baths1,570 sq. ft.
$245,000Active3 beds 2 baths1,570 sq. ft.2925 Bent Oak Lane, South Bend, IN 46628
MLS# 202538874Listed by: HOWARD HANNA SB REAL ESTATE - New
 $399,000Active4 beds 3 baths1,819 sq. ft.
$399,000Active4 beds 3 baths1,819 sq. ft.1325 Cedar Street, South Bend, IN 46617
MLS# 202538829Listed by: BERKSHIRE HATHAWAY HOMESERVICES NORTHERN INDIANA REAL ESTATE - New
 $89,900Active1 beds 1 baths672 sq. ft.
$89,900Active1 beds 1 baths672 sq. ft.2500 Topsfield #922 Road, South Bend, IN 46614
MLS# 202538711Listed by: HOWARD HANNA SB REAL ESTATE - New
 $339,900Active3 beds 3 baths1,670 sq. ft.
$339,900Active3 beds 3 baths1,670 sq. ft.26366 Hummingbird Road, South Bend, IN 46619
MLS# 202538696Listed by: EXP REALTY, LLC
