602 E Woodside Street, South Bend, IN 46614
Local realty services provided by:Better Homes and Gardens Real Estate Connections
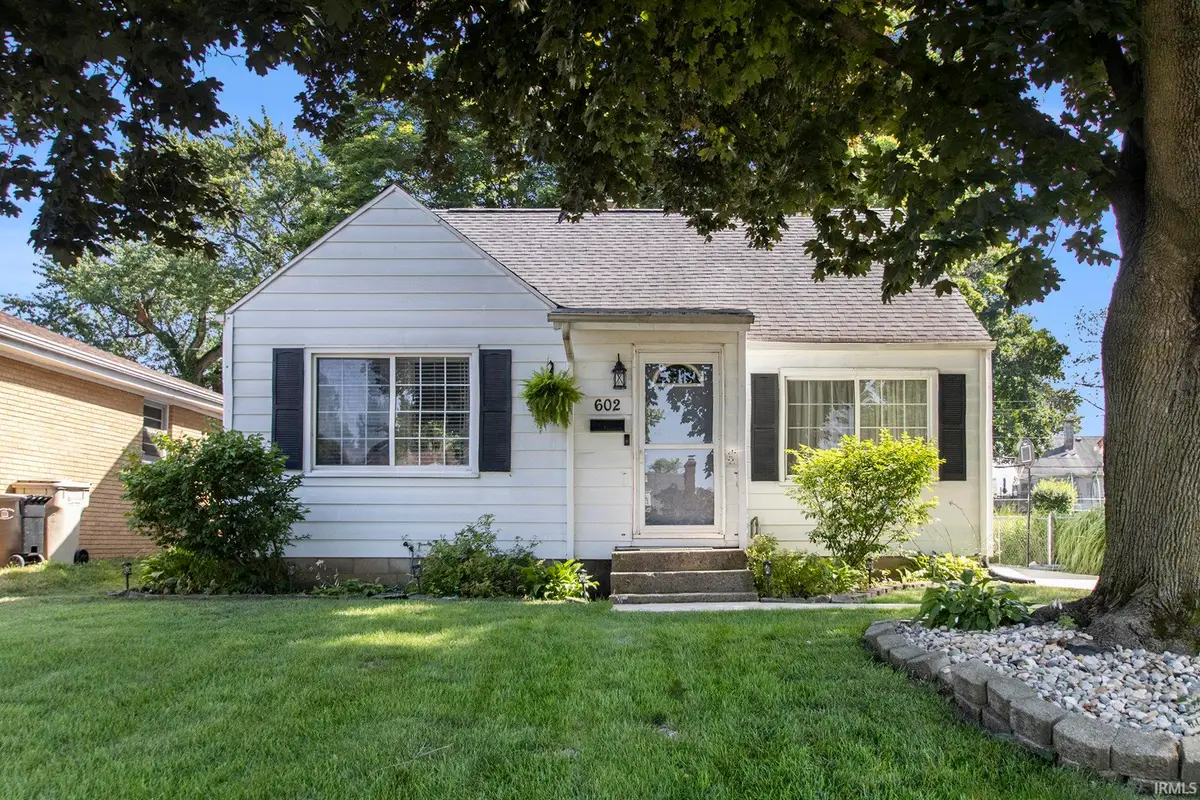
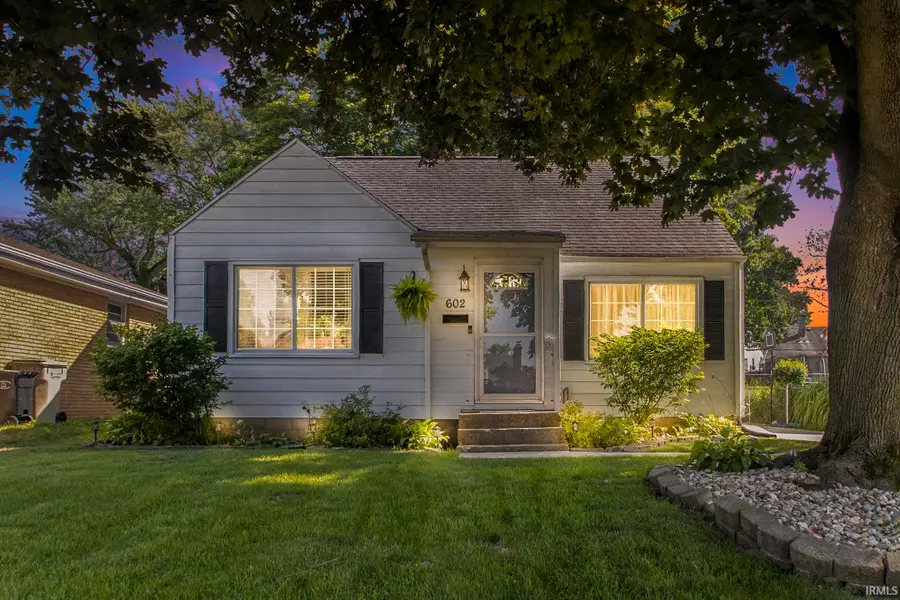

Listed by:chelsea revellaCell: 574-309-4350
Office:mckinnies realty, llc. elkhart
MLS#:202528828
Source:Indiana Regional MLS
Price summary
- Price:$204,000
- Price per sq. ft.:$78.16
About this home
*** HIGHEST AND BEST DUE 9:00 PM 7-24-2025 with Response no sooner than 10AM 7-25-2025 *** Welcome to this beautifully updated and meticulously maintained home, where warmth and charm greet you at every turn. Freshly painted throughout, it features stunning hardwood floors and ceramic tile flooring on the main level, creating an inviting atmosphere. The eat-in kitchen is a culinary delight, showcasing elegant white cabinetry and sleek stainless steel appliances—perfect for both casual dining and entertaining. Ascend to the generous attic level, where you'll discover a remarkable bedroom complete with built-in storage and its own window air conditioning unit, ensuring a comfortable retreat. The finished basement is an ideal space for cozy movie nights and lively family gatherings, offering versatility for all your entertaining needs. Step outside to the backyard, an entertainer's paradise! The expansive newer deck and charming patio area invite you to relax, while the lean-to/screened porch, complete with a hot tub, adds a touch of luxury and tranquility. The detached garage and all-new driveways and sidewalks enhance the property's striking curb appeal. Experience peace of mind with numerous updates, including a newer roof and a new AC and furnace installed just last year. Located in a prime neighborhood, you'll be just moments away from schools, restaurants, shopping, and so much more. This home truly has it all!
Contact an agent
Home facts
- Year built:1950
- Listing Id #:202528828
- Added:22 day(s) ago
- Updated:August 14, 2025 at 07:26 AM
Rooms and interior
- Bedrooms:3
- Total bathrooms:1
- Full bathrooms:1
- Living area:2,188 sq. ft.
Heating and cooling
- Cooling:Central Air
- Heating:Forced Air, Gas
Structure and exterior
- Year built:1950
- Building area:2,188 sq. ft.
- Lot area:0.16 Acres
Schools
- High school:Riley
- Middle school:Jackson
- Elementary school:Monroe
Utilities
- Water:City
- Sewer:City
Finances and disclosures
- Price:$204,000
- Price per sq. ft.:$78.16
- Tax amount:$1,542
New listings near 602 E Woodside Street
- New
 $222,500Active4 beds 2 baths1,700 sq. ft.
$222,500Active4 beds 2 baths1,700 sq. ft.18015 Chipstead Drive, South Bend, IN 46637
MLS# 202532316Listed by: RE/MAX COUNTY WIDE 1ST - New
 $200,000Active2 beds 1 baths984 sq. ft.
$200,000Active2 beds 1 baths984 sq. ft.60091 Carroll Street, South Bend, IN 46614
MLS# 202532292Listed by: BERKSHIRE HATHAWAY HOMESERVICES NORTHERN INDIANA REAL ESTATE - New
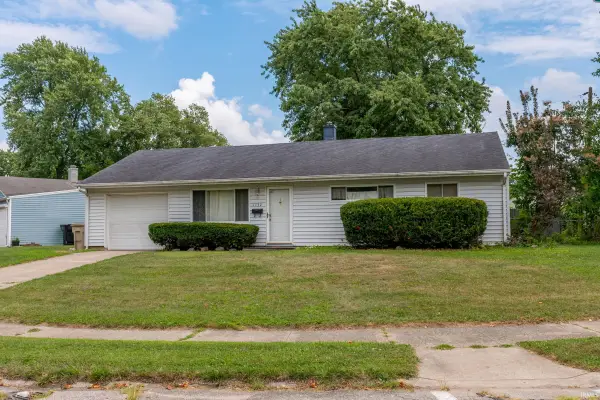 $194,900Active3 beds 2 baths988 sq. ft.
$194,900Active3 beds 2 baths988 sq. ft.1132 Byron Drive, South Bend, IN 46614
MLS# 202532295Listed by: CRESSY & EVERETT- GOSHEN - New
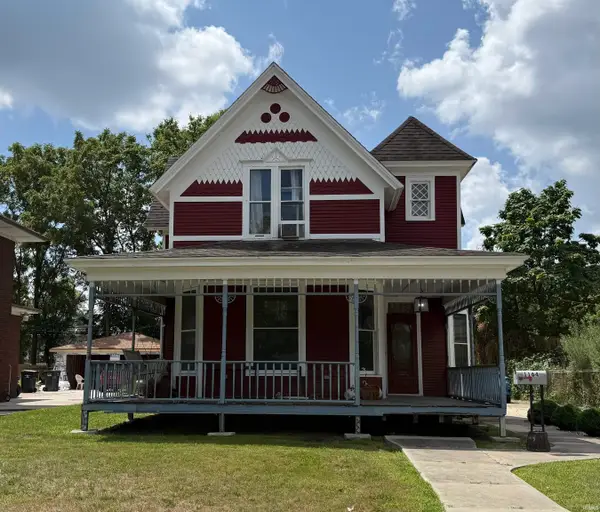 $235,000Active4 beds 3 baths2,328 sq. ft.
$235,000Active4 beds 3 baths2,328 sq. ft.1164 Lincoln Way, South Bend, IN 46601
MLS# 202532265Listed by: IRISH REALTY - New
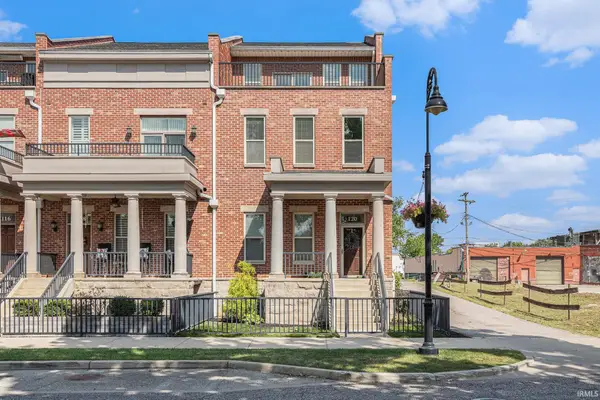 $875,000Active5 beds 6 baths3,000 sq. ft.
$875,000Active5 beds 6 baths3,000 sq. ft.120 S Niles Avenue, South Bend, IN 46617
MLS# 202532271Listed by: BERKSHIRE HATHAWAY HOMESERVICES NORTHERN INDIANA REAL ESTATE - New
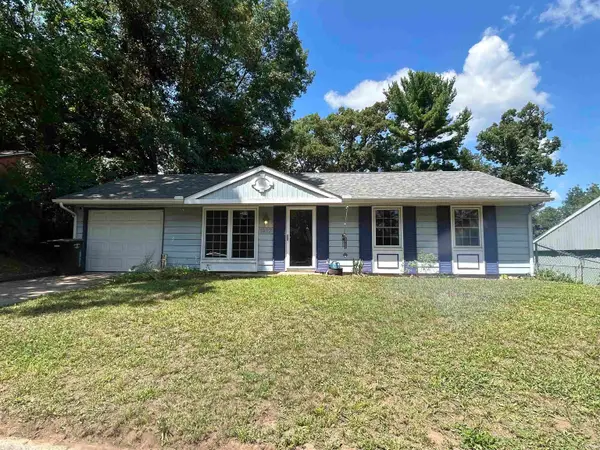 $185,000Active3 beds 1 baths912 sq. ft.
$185,000Active3 beds 1 baths912 sq. ft.1327 Northlea Drive, South Bend, IN 46628
MLS# 202532277Listed by: OPEN DOOR REALTY, INC - New
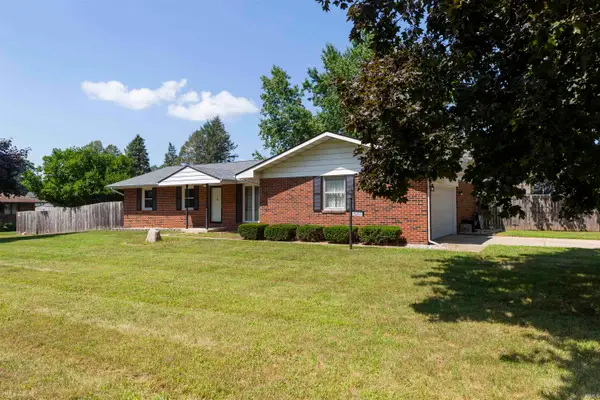 $314,900Active3 beds 2 baths2,212 sq. ft.
$314,900Active3 beds 2 baths2,212 sq. ft.26265 Whippoorwill Drive, South Bend, IN 46619
MLS# 202532239Listed by: WEICHERT RLTRS-J.DUNFEE&ASSOC. - New
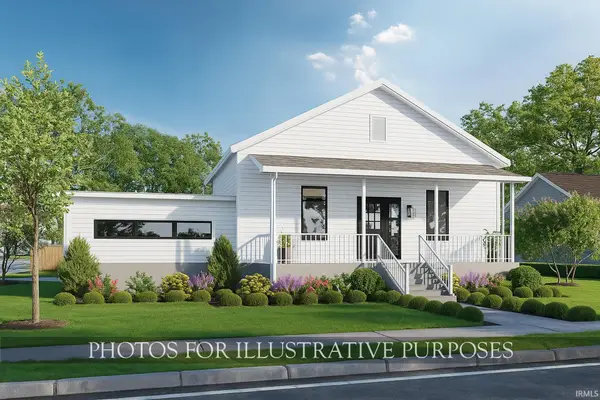 $399,900Active3 beds 4 baths1,370 sq. ft.
$399,900Active3 beds 4 baths1,370 sq. ft.509 N Arthur Street, South Bend, IN 46617
MLS# 202532222Listed by: IRISH REALTY - New
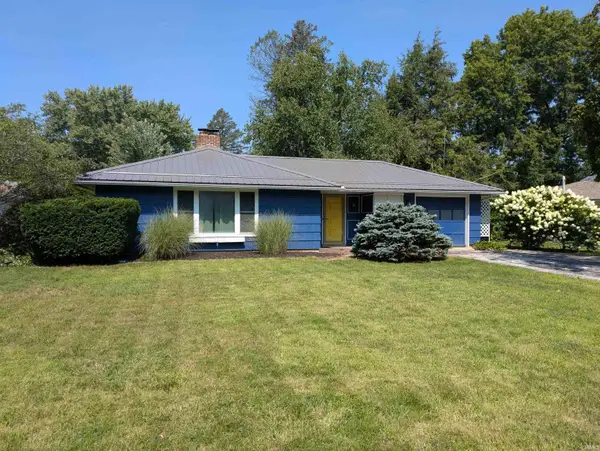 $185,000Active3 beds 1 baths1,184 sq. ft.
$185,000Active3 beds 1 baths1,184 sq. ft.2527 York Road, South Bend, IN 46614
MLS# 202532209Listed by: BERKSHIRE HATHAWAY HOMESERVICES NORTHERN INDIANA REAL ESTATE - New
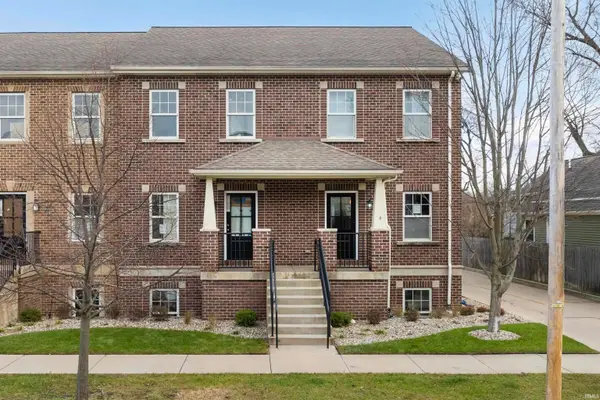 $369,900Active1 beds 1 baths550 sq. ft.
$369,900Active1 beds 1 baths550 sq. ft.624 C N Notre Dame Avenue, South Bend, IN 46617
MLS# 202532216Listed by: IRISH REALTY
