618 Donmoyer Avenue, South Bend, IN 46614
Local realty services provided by:Better Homes and Gardens Real Estate Connections
618 Donmoyer Avenue,South Bend, IN 46614
$197,500
- 3 Beds
- 1 Baths
- 1,266 sq. ft.
- Single family
- Active
Listed by: tamara harkeCell: 574-514-9592
Office: coldwell banker real estate group
MLS#:202544906
Source:Indiana Regional MLS
Price summary
- Price:$197,500
- Price per sq. ft.:$105.17
About this home
Discover a remarkable blend of classic charm and modern comfort in this beautifully updated home. Refinished hardwood floors lead from the inviting living room into a flexible bonus space, perfect for work, hobbies, or relaxation. The bright, redesigned kitchen features new stainless steel appliances, butcher-block countertops, stylish tile backsplash, a large single-bowl sink, custom cabinetry, and an impressive walk-in pantry. Striking etched wood beams guide you down the hall to the refreshed full bathroom, complete with new tile flooring, a new vanity, and a full subway-tile shower. A versatile main-level room offers additional layout options to fit your needs. Upstairs, you’ll find two more bedrooms, each with brand-new carpeting, an additional bonus room, and a generous storage loft. Peace of mind comes with major system updates, including all new windows, updated electrical, new A/C, new drywall, fresh interior paint, and upgraded lighting. The open basement provides a freshly painted area with epoxy-coated flooring and abundant storage. Even the front porch, stairs, and sidewalk have been improved with new epoxy coatings. A convenient mudroom off the kitchen offers great potential for cubbies or organization. Outside, enjoy a fully fenced backyard with brand-new, professionally installed privacy fencing, an ideal space for outdoor activities, gardening, or unwinding. With historic character and thoughtful modern upgrades throughout, this home offers exceptional comfort and enduring appeal.
Contact an agent
Home facts
- Year built:1922
- Listing ID #:202544906
- Added:43 day(s) ago
- Updated:December 17, 2025 at 07:44 PM
Rooms and interior
- Bedrooms:3
- Total bathrooms:1
- Full bathrooms:1
- Living area:1,266 sq. ft.
Heating and cooling
- Cooling:Central Air
- Heating:Forced Air, Gas
Structure and exterior
- Roof:Shingle
- Year built:1922
- Building area:1,266 sq. ft.
- Lot area:0.18 Acres
Schools
- High school:Riley
- Middle school:Jackson
- Elementary school:Monroe
Utilities
- Water:City
- Sewer:City
Finances and disclosures
- Price:$197,500
- Price per sq. ft.:$105.17
- Tax amount:$1,839
New listings near 618 Donmoyer Avenue
- New
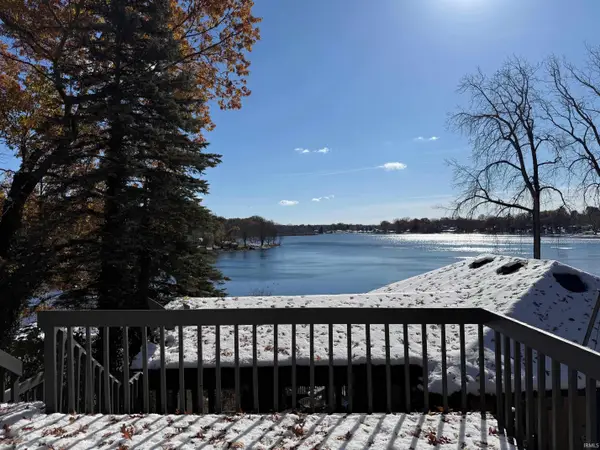 $299,000Active2 beds 2 baths850 sq. ft.
$299,000Active2 beds 2 baths850 sq. ft.26077 Kenwood Drive, South Bend, IN 46628
MLS# 202549332Listed by: BERKSHIRE HATHAWAY HOMESERVICES ELKHART 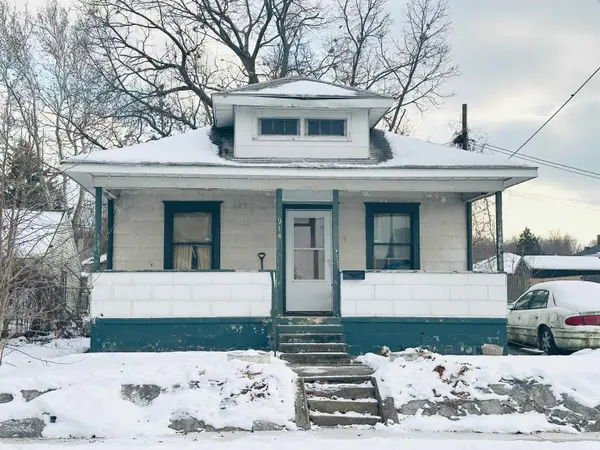 $45,000Pending2 beds 1 baths768 sq. ft.
$45,000Pending2 beds 1 baths768 sq. ft.914 W Calvert Street, South Bend, IN 46613
MLS# 202549311Listed by: KASER REALTY, LLC- New
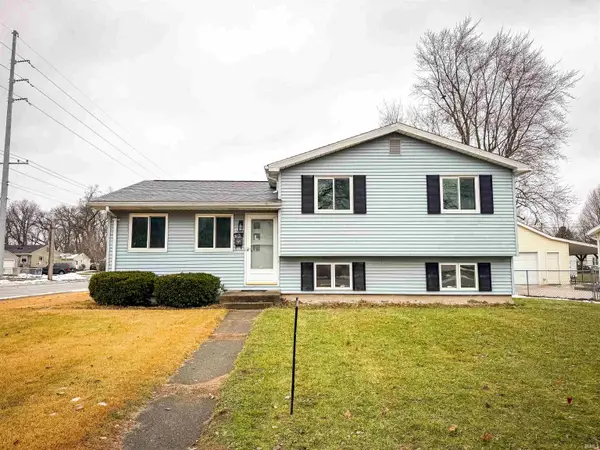 $259,900Active4 beds 2 baths1,462 sq. ft.
$259,900Active4 beds 2 baths1,462 sq. ft.1703 Crestwood Boulevard, South Bend, IN 46635
MLS# 202549292Listed by: HEART CITY REALTY LLC - New
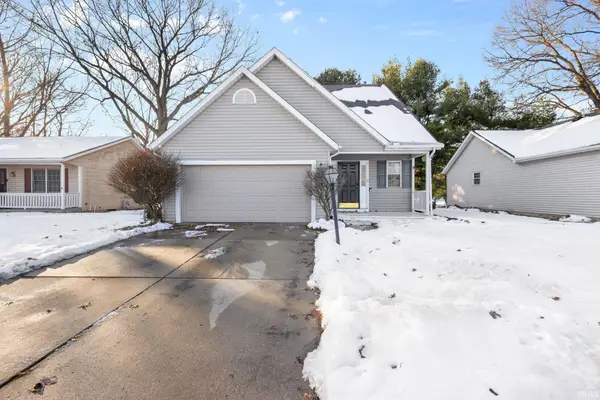 $280,000Active3 beds 3 baths1,902 sq. ft.
$280,000Active3 beds 3 baths1,902 sq. ft.4435 Laurel Creek Drive, South Bend, IN 46628
MLS# 202549266Listed by: AT HOME REALTY GROUP - New
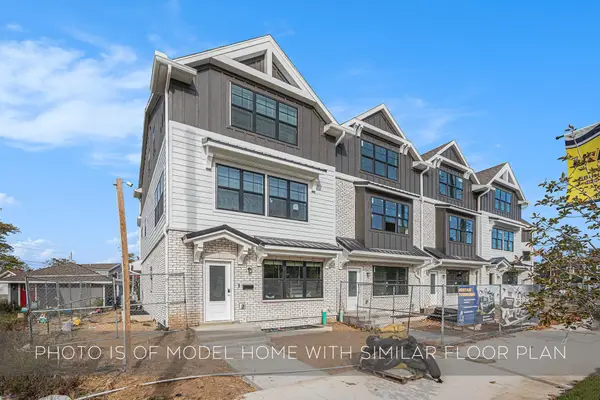 $1,200,000Active5 beds 5 baths2,970 sq. ft.
$1,200,000Active5 beds 5 baths2,970 sq. ft.710 Turnock Street, South Bend, IN 46617
MLS# 202549167Listed by: COLDWELL BANKER REAL ESTATE GROUP - New
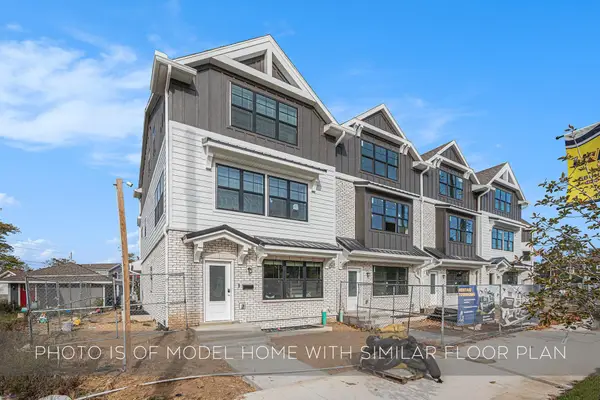 $1,200,000Active4 beds 5 baths3,037 sq. ft.
$1,200,000Active4 beds 5 baths3,037 sq. ft.715 Saint Peter Street, South Bend, IN 46617
MLS# 202549170Listed by: COLDWELL BANKER REAL ESTATE GROUP - New
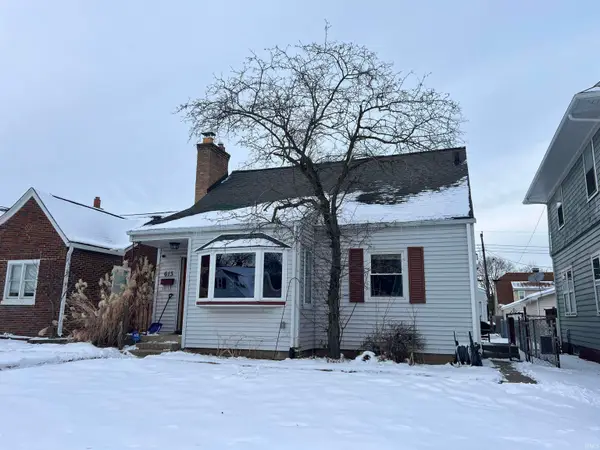 $170,000Active3 beds 3 baths1,998 sq. ft.
$170,000Active3 beds 3 baths1,998 sq. ft.613 E Eckman Street, South Bend, IN 46614
MLS# 202549159Listed by: MICHIANA REALTY LLC - New
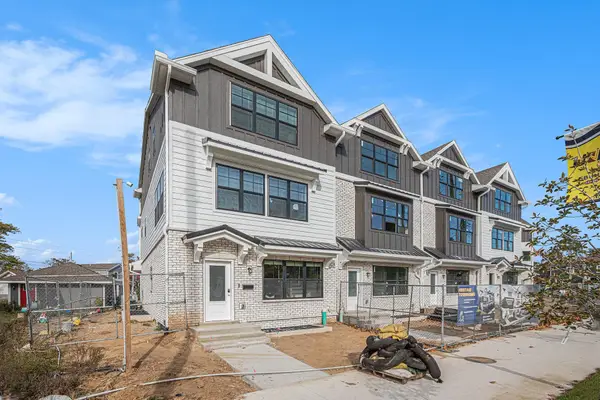 $1,200,000Active4 beds 5 baths3,037 sq. ft.
$1,200,000Active4 beds 5 baths3,037 sq. ft.743 South Bend Avenue, South Bend, IN 46617
MLS# 202549161Listed by: COLDWELL BANKER REAL ESTATE GROUP - New
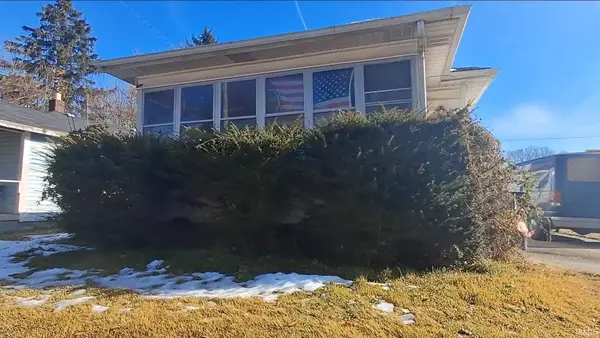 $39,000Active2 beds 1 baths704 sq. ft.
$39,000Active2 beds 1 baths704 sq. ft.1224 Fremont Street, South Bend, IN 46628
MLS# 202549109Listed by: BEYCOME BROKERAGE REALTY - New
 $200,000Active2 beds 1 baths908 sq. ft.
$200,000Active2 beds 1 baths908 sq. ft.54252 N Ironwood Road, South Bend, IN 46635
MLS# 831949Listed by: MCCOLLY REAL ESTATE
