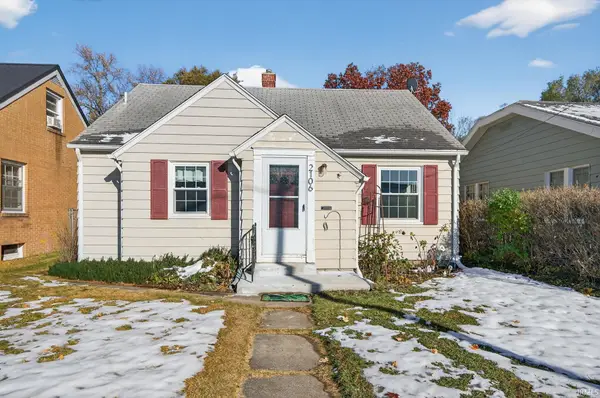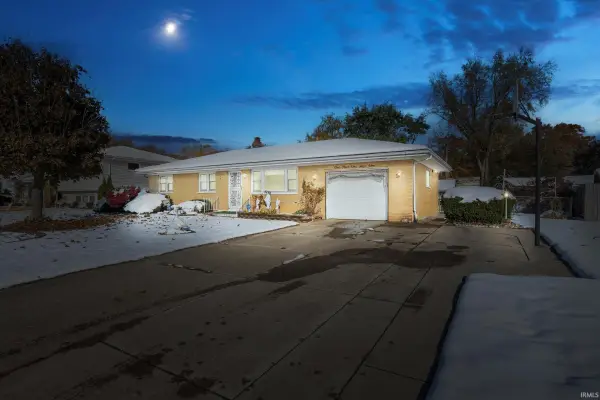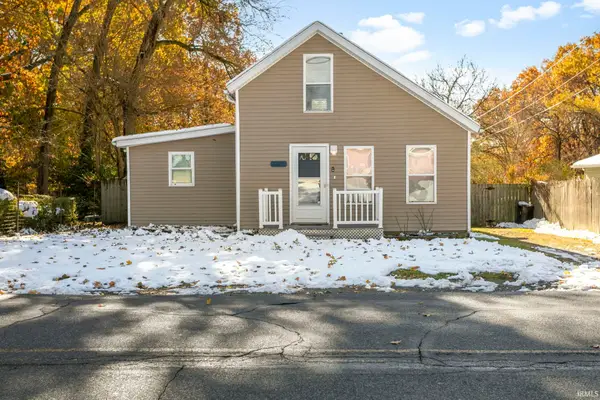6615 Leeway Drive, South Bend, IN 46628
Local realty services provided by:Better Homes and Gardens Real Estate Connections
Listed by: quinn thurin
Office: cressy & everett - south bend
MLS#:202522516
Source:Indiana Regional MLS
Price summary
- Price:$619,000
- Price per sq. ft.:$133.84
- Monthly HOA dues:$182
About this home
Open House 10/19 2:00 - 4:00. This is a wonderful opportunity to live in a quality Devon Builders, custom-built ranch in The Villas at Lake Blackthorn. Enjoy the space of a .41 acre lot yet have all of the conveniences of a villa community where the snow and grass are taken care of for you. A living room, family room & terrific sunroom as well as a rec/media room offers plenty of space for your family & friends get together for a holiday or to watch the big game. Sit and relax with the beautiful views of the pond out back. Professionally painted to a neutral color, tasteful tile flooring, cathedral ceilings and ceiling fans give it a nice spacious feel. Extras include: main floor laundry, 3rd stall of the garage is insulated & heated (no overhead door) and could be a dream workshop, back-up whole-house generator, LL media equipment (projector reserved). Primary bedroom w/ trayed ceiling, easy bath layout and oversized walk-in closet! 2 more main floor bedrooms and full bath. LL has 9' ceilings, wonderful daylight windows and separate quarters w/ bedroom, full bath plus an additional room that could serve as office or craft room. This is an excellent neighborhood for walking or biking to get your exercise. HOA info can be found at https://free.hoastart.com/Lakeblackthorn/
Contact an agent
Home facts
- Year built:2006
- Listing ID #:202522516
- Added:154 day(s) ago
- Updated:November 14, 2025 at 04:19 PM
Rooms and interior
- Bedrooms:4
- Total bathrooms:3
- Full bathrooms:3
- Living area:3,625 sq. ft.
Heating and cooling
- Cooling:Central Air
- Heating:Forced Air, Gas
Structure and exterior
- Year built:2006
- Building area:3,625 sq. ft.
- Lot area:0.41 Acres
Schools
- High school:Washington
- Middle school:Dickinson
- Elementary school:Kennedy
Utilities
- Water:City
- Sewer:City
Finances and disclosures
- Price:$619,000
- Price per sq. ft.:$133.84
- Tax amount:$6,298
New listings near 6615 Leeway Drive
- New
 $165,000Active3 beds 1 baths1,471 sq. ft.
$165,000Active3 beds 1 baths1,471 sq. ft.2106 Hollywood Place, South Bend, IN 46616
MLS# 202545899Listed by: CRESSY & EVERETT - SOUTH BEND - New
 $225,000Active3 beds 2 baths1,807 sq. ft.
$225,000Active3 beds 2 baths1,807 sq. ft.19151 Dresden Drive, South Bend, IN 46637
MLS# 202545882Listed by: CRESSY & EVERETT - SOUTH BEND - New
 $159,900Active3 beds 1 baths1,428 sq. ft.
$159,900Active3 beds 1 baths1,428 sq. ft.22978 Edison Road, South Bend, IN 46628
MLS# 202545863Listed by: REALTY PLUS, INC. - New
 $305,000Active4 beds 3 baths2,296 sq. ft.
$305,000Active4 beds 3 baths2,296 sq. ft.5914 Miami Street, South Bend, IN 46614
MLS# 202545824Listed by: TIFFANY GROUP REAL ESTATE ADVISORS LLC  $124,900Pending3 beds 1 baths747 sq. ft.
$124,900Pending3 beds 1 baths747 sq. ft.612 N Frances Street, South Bend, IN 46617
MLS# 202545802Listed by: PLATINUM PROPERTY ADVISORS- New
 $344,900Active3 beds 3 baths1,943 sq. ft.
$344,900Active3 beds 3 baths1,943 sq. ft.60020 Scott Street, South Bend, IN 46614
MLS# 202545807Listed by: MCKINNIES REALTY, LLC - New
 $449,900Active4 beds 3 baths2,189 sq. ft.
$449,900Active4 beds 3 baths2,189 sq. ft.1031 N Ironwood Drive, South Bend, IN 46615
MLS# 202545808Listed by: IRISH REALTY - New
 $245,000Active3 beds 2 baths1,947 sq. ft.
$245,000Active3 beds 2 baths1,947 sq. ft.61540 Elderberry Lane, South Bend, IN 46614
MLS# 202545763Listed by: ADDRESSES UNLIMITED, LLC - New
 $235,000Active3 beds 2 baths1,768 sq. ft.
$235,000Active3 beds 2 baths1,768 sq. ft.2734 Arrowhead Drive, South Bend, IN 46628
MLS# 202545677Listed by: MICHIANA REALTY LLC - New
 $8,000Active0.29 Acres
$8,000Active0.29 Acres54000 Quince Road, South Bend, IN 46628
MLS# 202545583Listed by: COLLINS & COMPANY REALTORS, KOONTZ LAKE
