734 N Notre Dame Avenue #1B, South Bend, IN 46617
Local realty services provided by:Better Homes and Gardens Real Estate Connections
Listed by:jennifer lillieCell: 574-286-9667
Office:cressy & everett - south bend
MLS#:202536436
Source:Indiana Regional MLS
Price summary
- Price:$949,000
- Price per sq. ft.:$741.41
About this home
Step into a world of modern elegance with this breathtaking three-story condominium on prestigious Notre Dame Avenue. From the moment you arrive, you're greeted by a blend of timeless architecture and thoughtfully curated interiors, setting a new standard for sophisticated city living. This exclusive building features four meticulously designed units: two spacious units on the first floor, a single expansive unit on the second floor, and a luxurious penthouse-style unit on the third floor. The exterior features a timeless, modern classic design, characterized by clean lines and elegant detailing. All units feature private balconies on both the front and back, perfect for enjoying morning coffee or evening sunsets. For added convenience, a private elevator is available for the second and third floors, ensuring effortless access. Each unit comes complete with one dedicated covered parking spot and one additional uncovered parking spot, catering to both convenience and flexibility. Inside, every unit is equipped with high-end stainless steel appliances. This first floor unit features 3 generously bedrooms and 3 full bathrooms, 2 of which are en-suites. Designed with meticulous attention to detail, this unit offers unparalleled luxury and comfort. Live in style and sophistication on Notre Dame Avenue, where modern elegance meets practical luxury in a prime location. Projected completion date Aug/Sept 2026. Schedule a viewing today to experience this architectural gem firsthand!
Contact an agent
Home facts
- Year built:2025
- Listing ID #:202536436
- Added:1 day(s) ago
- Updated:September 10, 2025 at 03:05 PM
Rooms and interior
- Bedrooms:3
- Total bathrooms:3
- Full bathrooms:3
- Living area:1,280 sq. ft.
Heating and cooling
- Cooling:Central Air
- Heating:Forced Air, Gas
Structure and exterior
- Roof:Asphalt
- Year built:2025
- Building area:1,280 sq. ft.
- Lot area:0.21 Acres
Schools
- High school:Riley
- Middle school:Jefferson
- Elementary school:Nuner
Utilities
- Water:City
- Sewer:City
Finances and disclosures
- Price:$949,000
- Price per sq. ft.:$741.41
- Tax amount:$980
New listings near 734 N Notre Dame Avenue #1B
- New
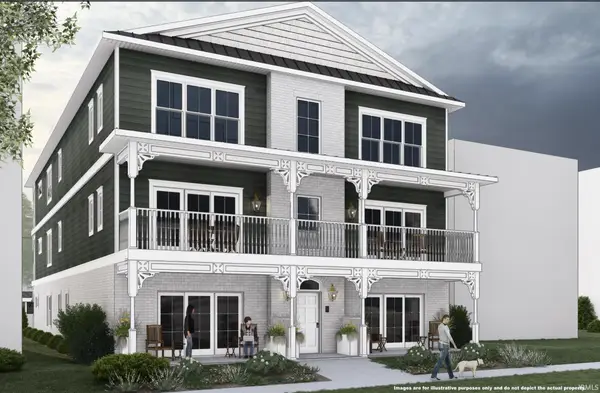 $749,000Active2 beds 2 baths1,280 sq. ft.
$749,000Active2 beds 2 baths1,280 sq. ft.734 N Notre Dame Avenue #1A, South Bend, IN 46617
MLS# 202536433Listed by: CRESSY & EVERETT - SOUTH BEND 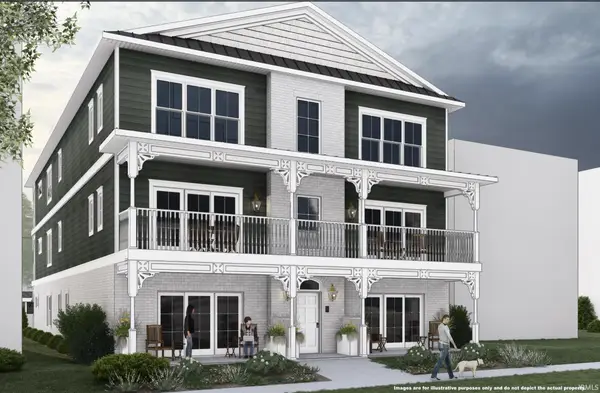 $1,699,000Pending5 beds 5 baths2,935 sq. ft.
$1,699,000Pending5 beds 5 baths2,935 sq. ft.734 N Notre Dame Avenue #3, South Bend, IN 46617
MLS# 202536431Listed by: CRESSY & EVERETT - SOUTH BEND- New
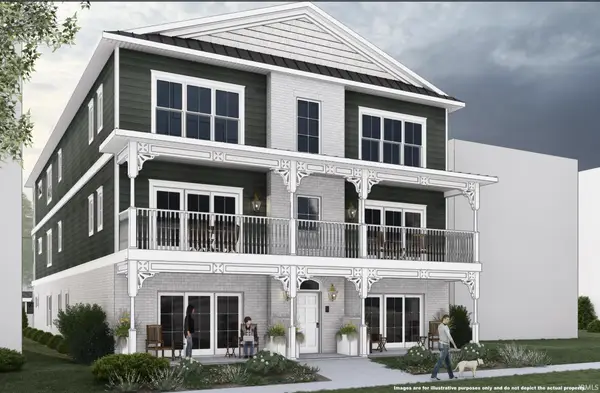 $1,599,000Active5 beds 5 baths2,935 sq. ft.
$1,599,000Active5 beds 5 baths2,935 sq. ft.734 N Notre Dame Avenue #2, South Bend, IN 46617
MLS# 202536432Listed by: CRESSY & EVERETT - SOUTH BEND - New
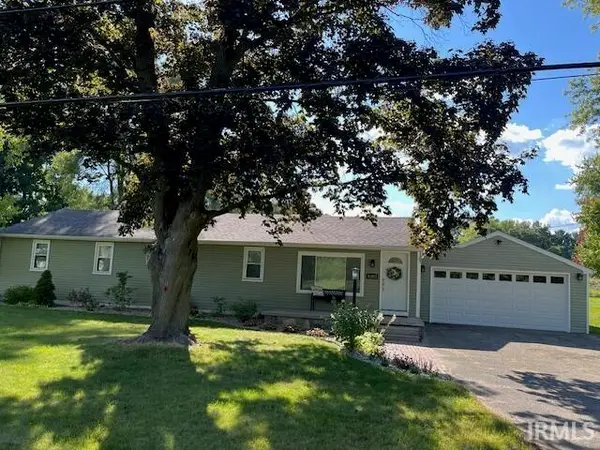 $259,900Active3 beds 2 baths1,475 sq. ft.
$259,900Active3 beds 2 baths1,475 sq. ft.55075 Sundown Road, South Bend, IN 46628
MLS# 202536415Listed by: BEYCOME BROKERAGE REALTY - New
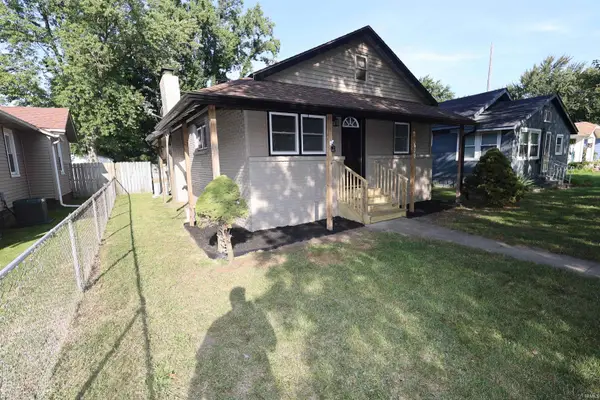 $149,900Active2 beds 1 baths1,120 sq. ft.
$149,900Active2 beds 1 baths1,120 sq. ft.609 S 32nd Street, South Bend, IN 46615
MLS# 202536369Listed by: HEART CITY REALTY LLC - New
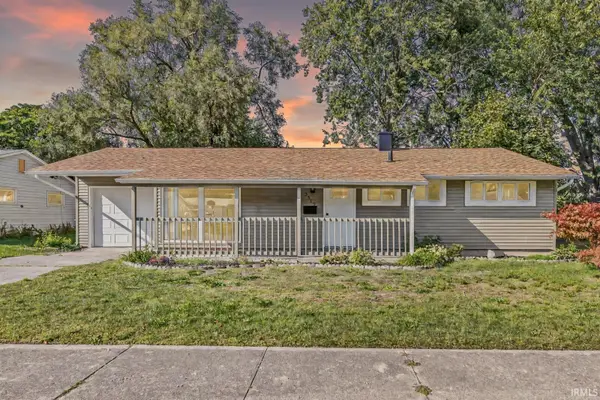 $234,900Active4 beds 2 baths1,536 sq. ft.
$234,900Active4 beds 2 baths1,536 sq. ft.3519 Sorin Street, South Bend, IN 46615
MLS# 202536371Listed by: AT HOME REALTY GROUP - New
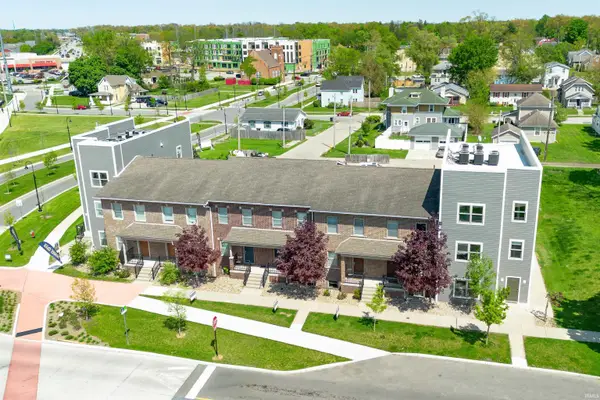 $878,900Active3 beds 4 baths1,731 sq. ft.
$878,900Active3 beds 4 baths1,731 sq. ft.748 N Notre Dame Avenue, South Bend, IN 46617
MLS# 202536338Listed by: IRISH REALTY - New
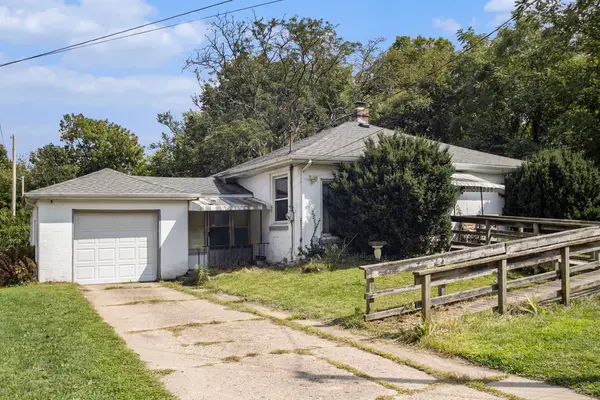 $130,000Active2 beds 1 baths1,088 sq. ft.
$130,000Active2 beds 1 baths1,088 sq. ft.56860 Hollywood Boulevard, South Bend, IN 46619
MLS# 202536340Listed by: COLDWELL BANKER REAL ESTATE GROUP - New
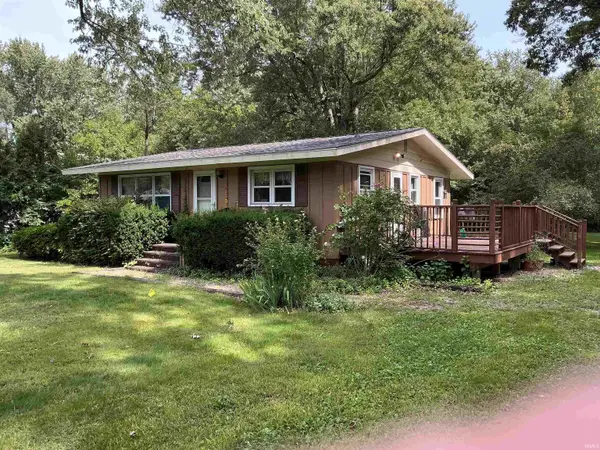 $129,900Active3 beds 1 baths1,296 sq. ft.
$129,900Active3 beds 1 baths1,296 sq. ft.55370 Orchid Road, South Bend, IN 46628
MLS# 202536349Listed by: EXP REALTY, LLC
