735 N Twyckenham Drive, South Bend, IN 46617
Local realty services provided by:Better Homes and Gardens Real Estate Connections
Listed by: patrick mccullough, tommy kraemerCell: 571-265-4146
Office: coldwell banker real estate group
MLS#:202533365
Source:Indiana Regional MLS
Price summary
- Price:$920,000
- Price per sq. ft.:$280.15
About this home
New construction within walking distance of Notre Dame! Located in Twyckenham’s Golden Row, this 4-bedroom, 3.5-bath home combines an unbeatable location with meticulous craftsmanship and upscale finishes making game days effortless and unforgettable!. The open-concept main level is designed for entertaining, featuring a spacious great room with a gas fireplace, dining area, and a chef’s kitchen with custom cabinets, a six burner cooktop, dual ovens, quartz countertops, a large island, and a walk-in pantry. Outdoor living shines here too! Enjoy the front porch, covered backyard patio with gas grill hookups, or the garage with front and rear doors that open to extend your entertaining space—perfect for tailgates, game days, or summer evenings. Upstairs, the primary suite offers a private retreat with dual vanities and a custom tile shower. A versatile bonus room expands your living space with endless options for work, play, or relaxation. The finished lower level adds incredible flexibility with a rec room and bar, an additional bedroom and a full bath—ideal for guests, media, or fitness. For everyday convenience, the home offers laundry rooms on both the upper and lower levels. Outside, the yard will be fully landscaped, sodded, and irrigated. Buyers can also opt into a maintenance-free lifestyle package covering lawn care, snow removal, and home checks—with no HOA restrictions! Don’t wait until kickoff. Secure your place in the heart of Notre Dame country today!
Contact an agent
Home facts
- Year built:2025
- Listing ID #:202533365
- Added:108 day(s) ago
- Updated:December 07, 2025 at 04:13 PM
Rooms and interior
- Bedrooms:4
- Total bathrooms:4
- Full bathrooms:3
- Living area:3,184 sq. ft.
Heating and cooling
- Cooling:Central Air
- Heating:Forced Air, Gas
Structure and exterior
- Roof:Asphalt, Shingle
- Year built:2025
- Building area:3,184 sq. ft.
- Lot area:0.12 Acres
Schools
- High school:Adams
- Middle school:Edison
- Elementary school:Madison
Utilities
- Water:City
- Sewer:City
Finances and disclosures
- Price:$920,000
- Price per sq. ft.:$280.15
- Tax amount:$402
New listings near 735 N Twyckenham Drive
- New
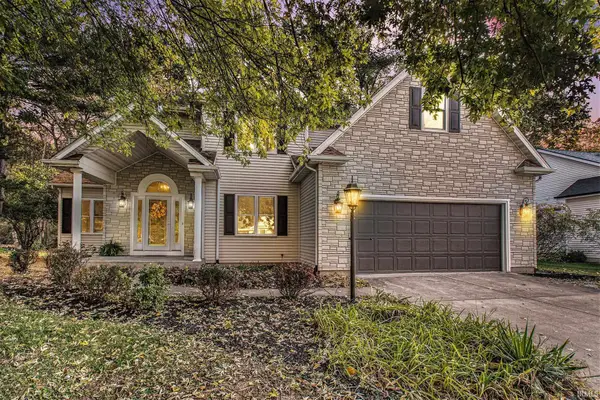 $469,900Active3 beds 3 baths1,975 sq. ft.
$469,900Active3 beds 3 baths1,975 sq. ft.53172 Bracken Fern Drive, South Bend, IN 46637
MLS# 202548297Listed by: PLATINUM PROPERTY ADVISORS - New
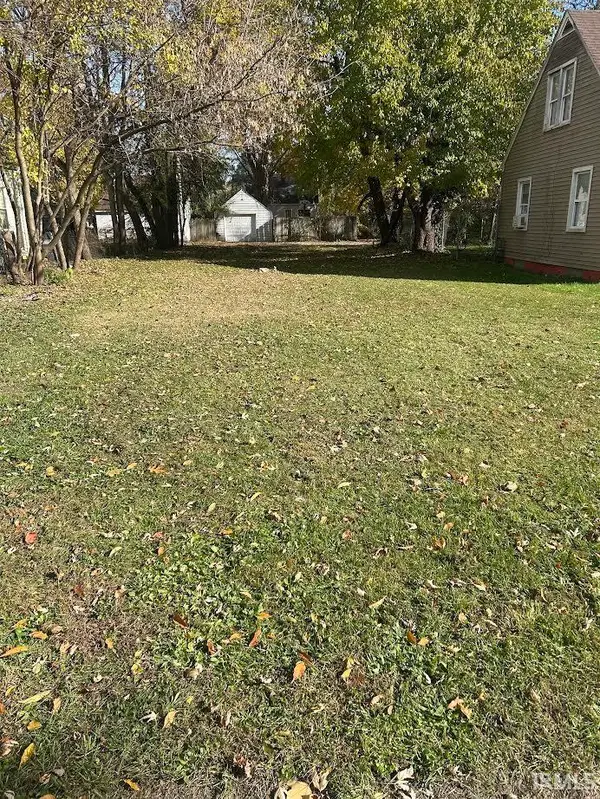 $14,000Active0.12 Acres
$14,000Active0.12 Acres1622 Obrien Street, South Bend, IN 46628
MLS# 202548275Listed by: CRESSY & EVERETT- ELKHART - New
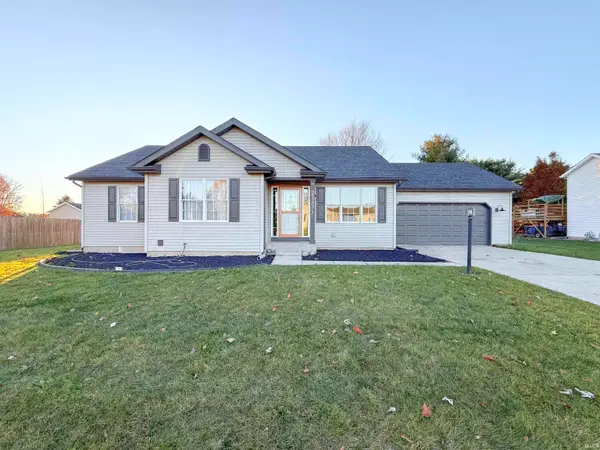 $314,900Active3 beds 2 baths2,279 sq. ft.
$314,900Active3 beds 2 baths2,279 sq. ft.23375 Amber Valley Drive, South Bend, IN 46628
MLS# 202548245Listed by: HENDRIX HOMES REALTY LLC - Open Sun, 2 to 4pmNew
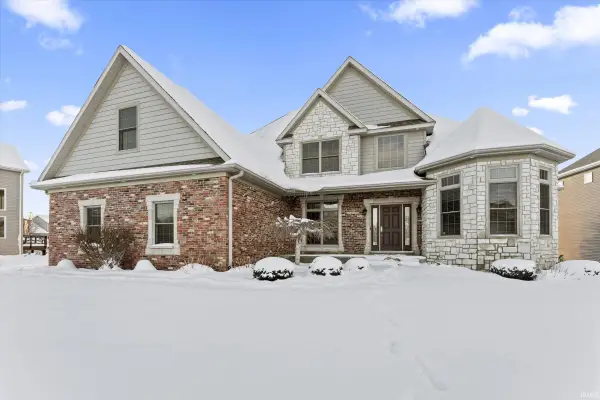 $849,000Active4 beds 4 baths5,027 sq. ft.
$849,000Active4 beds 4 baths5,027 sq. ft.51095 Chatham Ridge Drive, South Bend, IN 46637
MLS# 202548238Listed by: CRESSY & EVERETT - SOUTH BEND - New
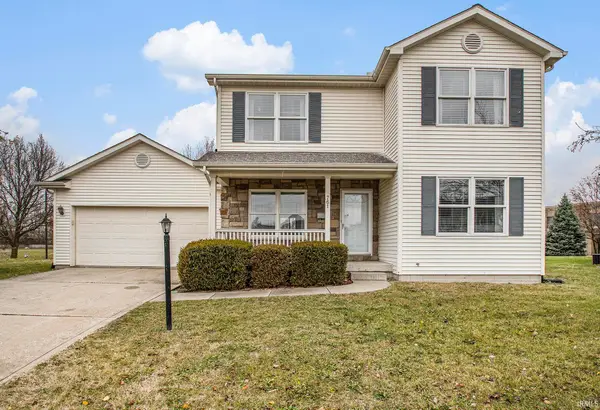 $299,000Active3 beds 3 baths2,476 sq. ft.
$299,000Active3 beds 3 baths2,476 sq. ft.761 Roland Court, South Bend, IN 46601
MLS# 202548239Listed by: SNYDER STRATEGY REALTY INC. - New
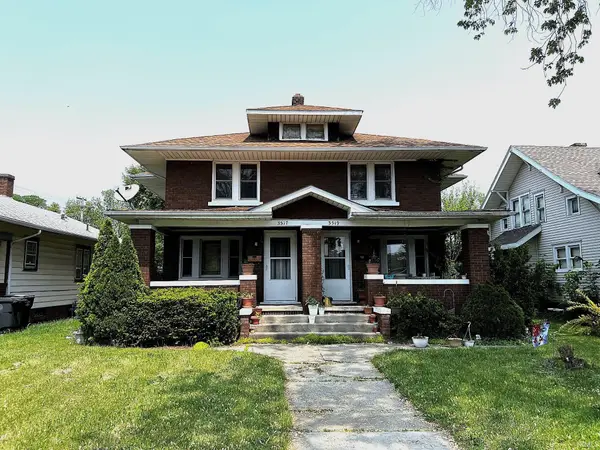 $224,900Active6 beds 4 baths2,544 sq. ft.
$224,900Active6 beds 4 baths2,544 sq. ft.3517 Mishawaka Avenue, South Bend, IN 46615
MLS# 202548208Listed by: TIFFANY GROUP REAL ESTATE ADVISORS LLC - New
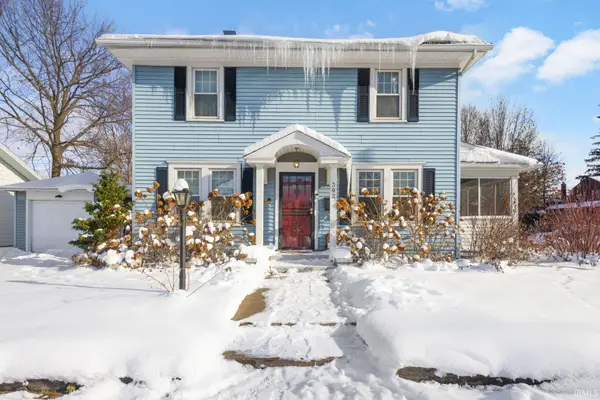 $274,900Active2 beds 1 baths1,456 sq. ft.
$274,900Active2 beds 1 baths1,456 sq. ft.302 Walsh Street, South Bend, IN 46617
MLS# 202548201Listed by: IRISH REALTY - New
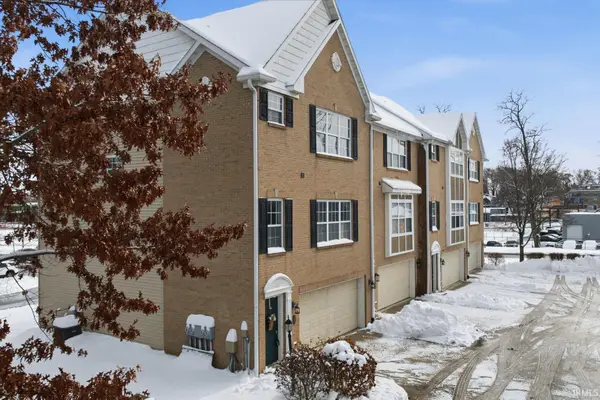 $879,900Active4 beds 4 baths2,065 sq. ft.
$879,900Active4 beds 4 baths2,065 sq. ft.1754 Willis Street, South Bend, IN 46637
MLS# 202548172Listed by: IRISH REALTY - New
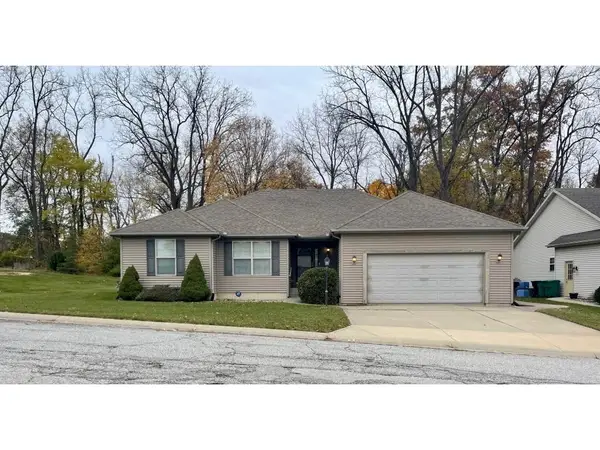 $300,000Active3 beds 2 baths2,431 sq. ft.
$300,000Active3 beds 2 baths2,431 sq. ft.25691 Rolling Hills Drive, South Bend, IN 46628
MLS# 202548141Listed by: CONTINENTAL REAL ESTATE GROUP - New
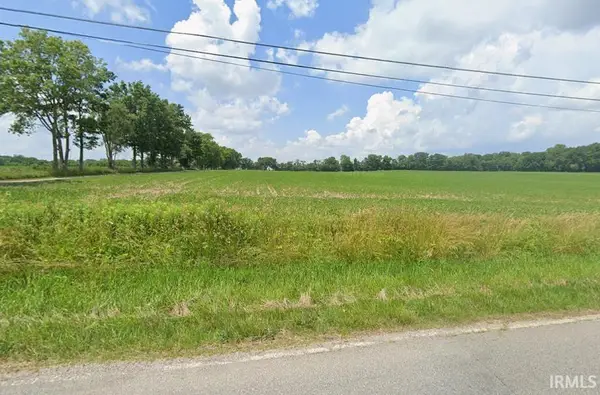 $740,000Active40 Acres
$740,000Active40 AcresIronwood Rd At Layton Road, South Bend, IN 46614
MLS# 202548142Listed by: BERKSHIRE HATHAWAY HOMESERVICES NORTHERN INDIANA REAL ESTATE
