102 Pin Oak Road, Spencer, IN 47460
Local realty services provided by:Better Homes and Gardens Real Estate Gold Key
102 Pin Oak Road,Spencer, IN 47460
$399,999
- 3 Beds
- 3 Baths
- 2,133 sq. ft.
- Single family
- Pending
Listed by: samantha carver
Office: home team properties
MLS#:22069159
Source:IN_MIBOR
Price summary
- Price:$399,999
- Price per sq. ft.:$187.53
About this home
Welcome to The Magnolia, a 2,133 sq ft new construction home located in the desirable Four Oaks subdivision. This thoughtfully designed 3-bedroom, 2.5-bath layout offers an open-concept main level, a flexible home office, and a 3-car attached garage-perfectly balancing style and functionality. The kitchen is the heart of the home, featuring solid wood cabinetry with soft-close doors and drawers, quartz countertops, a spacious prep island, and stainless steel appliances. Luxury vinyl plank flooring flows throughout the main level, which also includes a convenient half bath and an inviting entry from the covered front porch into a light-filled living space. Upstairs, the primary suite serves as a private retreat with a tiled walk-in shower, dual-sink vanity, and a generous 10x8 walk-in closet. A versatile 12x12 family room anchors the upper level, along with a laundry room, full bath, and two additional bedrooms ideal for guests, children, or hobbies. Set within Four Oaks, residents enjoy peaceful surroundings, thoughtful neighborhood amenities, and the charm of small-town living with a spacious country feel-all while remaining close to Spencer conveniences and Bloomington attractions.
Contact an agent
Home facts
- Year built:2025
- Listing ID #:22069159
- Added:115 day(s) ago
- Updated:February 14, 2026 at 08:26 AM
Rooms and interior
- Bedrooms:3
- Total bathrooms:3
- Full bathrooms:2
- Half bathrooms:1
- Living area:2,133 sq. ft.
Heating and cooling
- Cooling:Central Electric
- Heating:Forced Air
Structure and exterior
- Year built:2025
- Building area:2,133 sq. ft.
- Lot area:0.31 Acres
Schools
- High school:Owen Valley Community High School
- Middle school:Owen Valley Middle School
- Elementary school:McCormick's Creek Elementary Sch
Utilities
- Water:Public Water
Finances and disclosures
- Price:$399,999
- Price per sq. ft.:$187.53
New listings near 102 Pin Oak Road
- New
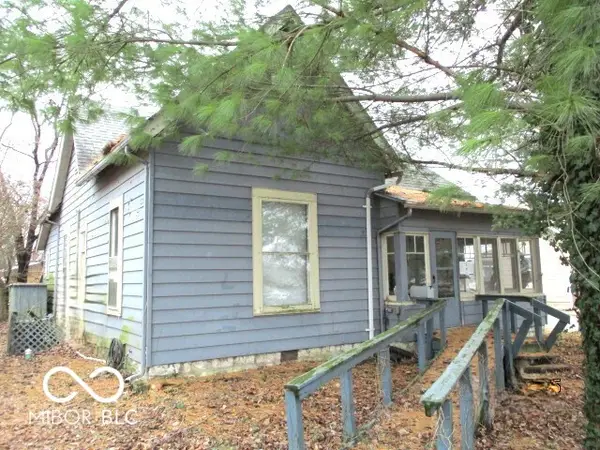 $159,900Active2 beds 1 baths1,184 sq. ft.
$159,900Active2 beds 1 baths1,184 sq. ft.206 N East Street, Spencer, IN 47460
MLS# 22083956Listed by: DIVERSE PROPERTY SOLUTIONS IND - New
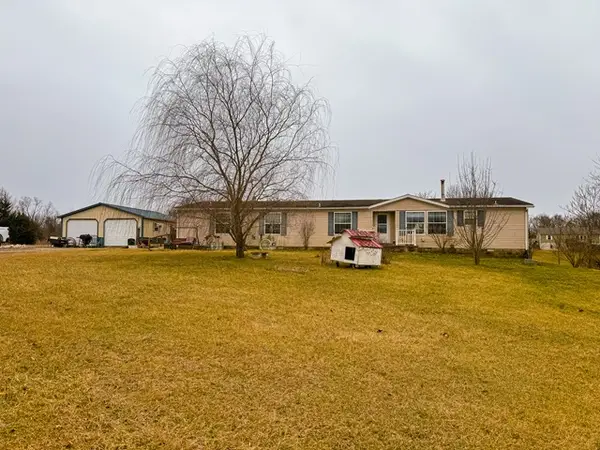 $290,000Active4 beds 3 baths2,356 sq. ft.
$290,000Active4 beds 3 baths2,356 sq. ft.1767 Willow Way, Spencer, IN 47460
MLS# 202604403Listed by: CENTURY 21 ELITE - New
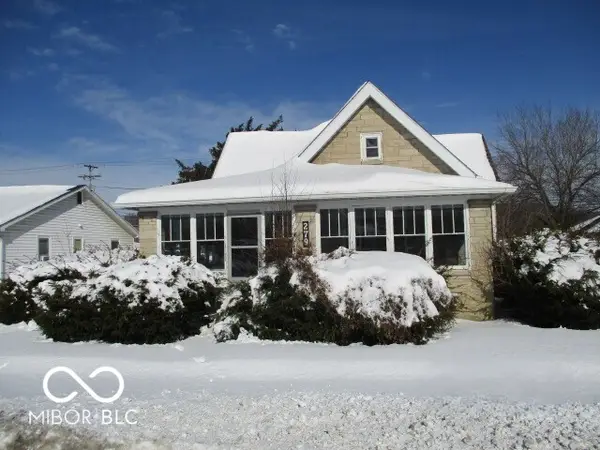 $164,900Active3 beds 1 baths2,814 sq. ft.
$164,900Active3 beds 1 baths2,814 sq. ft.279 E Franklin Street, Spencer, IN 47460
MLS# 22082415Listed by: DIVERSE PROPERTY SOLUTIONS IND  $199,900Pending3 beds 1 baths920 sq. ft.
$199,900Pending3 beds 1 baths920 sq. ft.29 Buck Lane, Spencer, IN 47460
MLS# 202603496Listed by: CENTURY 21 SCHEETZ - BLOOMINGTON- New
 $124,900Active3 beds 2 baths1,500 sq. ft.
$124,900Active3 beds 2 baths1,500 sq. ft.1120 Cedar Lane, Spencer, IN 47460
MLS# 202603470Listed by: EVERGREEN REAL ESTATE & AUCTIONS  $64,900Active5.08 Acres
$64,900Active5.08 Acres7330 Old Cuba Road, Spencer, IN 47460
MLS# 22081749Listed by: WHITETAIL PROPERTIES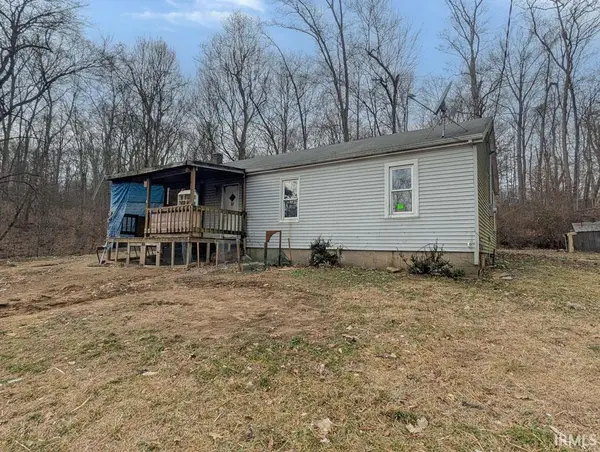 $48,000Active2 beds 1 baths960 sq. ft.
$48,000Active2 beds 1 baths960 sq. ft.3251 N Us Highway 231 Highway, Spencer, IN 47460
MLS# 202602347Listed by: DZIERBA REAL ESTATE SERVICES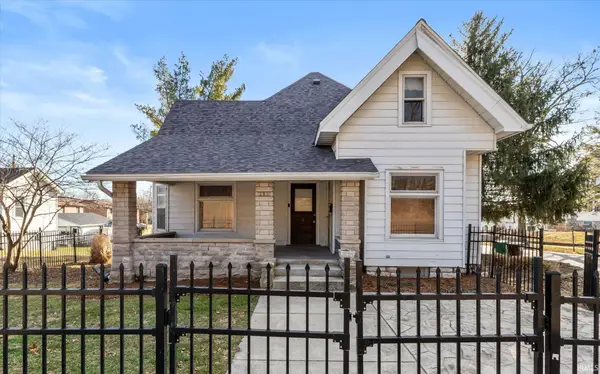 $265,000Active4 beds 3 baths3,222 sq. ft.
$265,000Active4 beds 3 baths3,222 sq. ft.280 W Hillside Avenue, Spencer, IN 47460
MLS# 202602154Listed by: HOOSIER REALTORS $234,900Active2 beds 2 baths1,296 sq. ft.
$234,900Active2 beds 2 baths1,296 sq. ft.55 S Park Avenue, Spencer, IN 47460
MLS# 202602118Listed by: OWEN COUNTY HOME COMPANY $390,000Active5 beds 3 baths3,321 sq. ft.
$390,000Active5 beds 3 baths3,321 sq. ft.1446 W State Highway 46, Spencer, IN 47460
MLS# 22079430Listed by: KELLER WILLIAMS REALTY

